Idées déco de bureaux de type studio
Trier par :
Budget
Trier par:Populaires du jour
1 - 20 sur 8 252 photos
1 sur 2
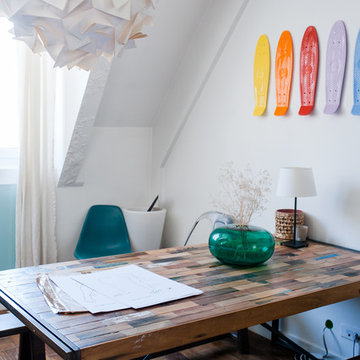
Crédit photos : Jours & Nuits © Houzz 2018
Idées déco pour un bureau contemporain de type studio avec un mur blanc, parquet foncé, un bureau indépendant et un sol marron.
Idées déco pour un bureau contemporain de type studio avec un mur blanc, parquet foncé, un bureau indépendant et un sol marron.
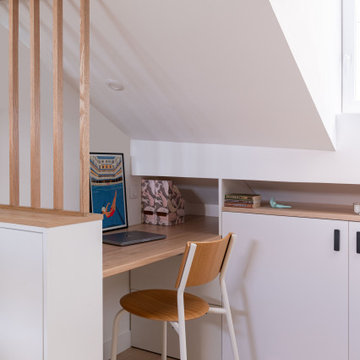
Le coin bureau
Cette photo montre un petit bureau tendance de type studio avec un mur blanc, un sol en vinyl et un bureau intégré.
Cette photo montre un petit bureau tendance de type studio avec un mur blanc, un sol en vinyl et un bureau intégré.
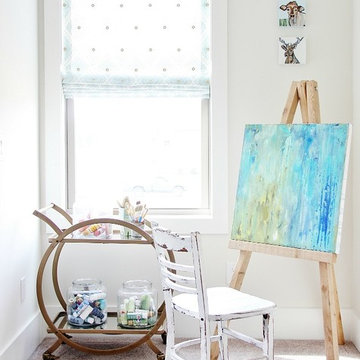
Cette image montre un bureau traditionnel de taille moyenne et de type studio avec un mur blanc, moquette, aucune cheminée et un sol marron.
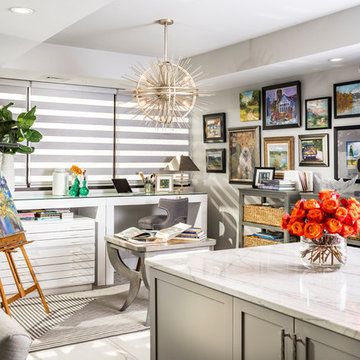
Exemple d'un petit bureau chic de type studio avec un bureau indépendant.

The view from the top of the stairs
Cette image montre un grand bureau traditionnel de type studio avec un mur blanc, parquet clair, aucune cheminée, un bureau indépendant et un sol beige.
Cette image montre un grand bureau traditionnel de type studio avec un mur blanc, parquet clair, aucune cheminée, un bureau indépendant et un sol beige.
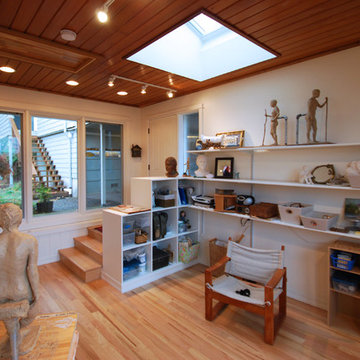
Idée de décoration pour un petit bureau minimaliste de type studio avec un mur blanc, parquet clair et aucune cheminée.
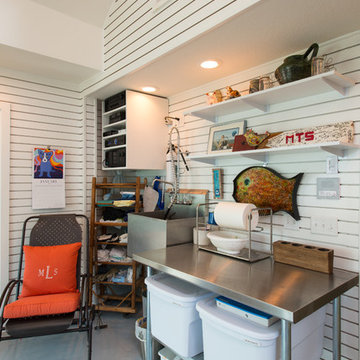
Michael Hunter
Inspiration pour un bureau bohème de type studio avec un mur blanc, sol en béton ciré et un bureau indépendant.
Inspiration pour un bureau bohème de type studio avec un mur blanc, sol en béton ciré et un bureau indépendant.

Hi everyone:
My home office design
ready to work as B2B with interior designers
you can see also the video for this project
https://www.youtube.com/watch?v=-FgX3YfMRHI

Jack Michaud Photography
Cette image montre un bureau traditionnel de type studio avec un sol en bois brun, un bureau intégré, un sol marron et un mur gris.
Cette image montre un bureau traditionnel de type studio avec un sol en bois brun, un bureau intégré, un sol marron et un mur gris.

Our San Francisco studio designed this beautiful four-story home for a young newlywed couple to create a warm, welcoming haven for entertaining family and friends. In the living spaces, we chose a beautiful neutral palette with light beige and added comfortable furnishings in soft materials. The kitchen is designed to look elegant and functional, and the breakfast nook with beautiful rust-toned chairs adds a pop of fun, breaking the neutrality of the space. In the game room, we added a gorgeous fireplace which creates a stunning focal point, and the elegant furniture provides a classy appeal. On the second floor, we went with elegant, sophisticated decor for the couple's bedroom and a charming, playful vibe in the baby's room. The third floor has a sky lounge and wine bar, where hospitality-grade, stylish furniture provides the perfect ambiance to host a fun party night with friends. In the basement, we designed a stunning wine cellar with glass walls and concealed lights which create a beautiful aura in the space. The outdoor garden got a putting green making it a fun space to share with friends.
---
Project designed by ballonSTUDIO. They discreetly tend to the interior design needs of their high-net-worth individuals in the greater Bay Area and to their second home locations.
For more about ballonSTUDIO, see here: https://www.ballonstudio.com/
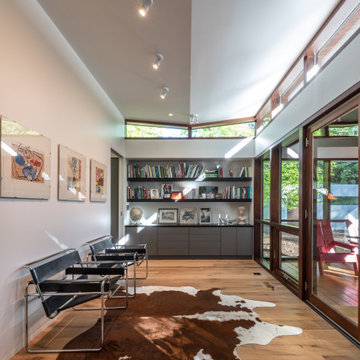
Exemple d'un petit bureau moderne de type studio avec un mur blanc, parquet clair et un bureau intégré.

The original small 2 bedroom dwelling was deconstructed piece by piece, with every element recycled/re-used. The larger, newly built home + studio uses much less energy than the original. In fact, the home and office combined are net zero (the home’s blower door test came in at Passive House levels, though certification was not procured). The transformed home boasts a better functioning layout, increased square footage, and bold accent colors to boot. The multiple level patios book-end the home’s front and rear facades. The added outdoor living with the nearly 13’ sliding doors allows ample natural light into the home. The transom windows create an increased openness with the floor to ceiling glazing. The larger tilt-turn windows throughout the home provide ventilation and open views for the 3-level contemporary home. In addition, the larger overhangs provide increased passive thermal protection from the scattered sunny days. The conglomeration of exterior materials is diverse and playful with dark stained wood, concrete, natural wood finish, and teal horizontal siding. A fearless selection of a bright orange window brings a bold accent to the street-side composition. These elements combined create a dynamic modern design to the inclusive Portland backdrop.

Exemple d'un grand bureau industriel en bois de type studio avec un mur blanc, parquet clair, un bureau intégré, un sol marron et un plafond voûté.
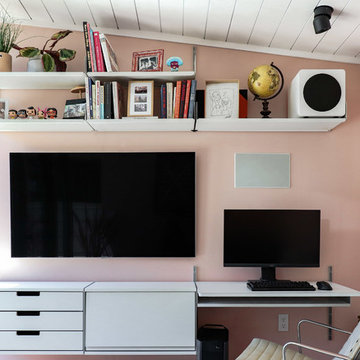
A little over a year ago my retaining wall collapsed by the entrance to my house bringing down several tons of soil on to my property. Not exactly my finest hour but I was determined to see as an opportunity to redesign the entry way that I have been less than happy with since I got the house.
I wanted to build a structure together with a new wall I quickly learned it required foundation with cement caissons drilled all the way down to the bedrock. It also required 16 ft setbacks from the hillside. Neither was an option for me.
After much head scratching I found the shed building ordinance that is the same for the hills that it is for the flatlands. The basics of it is that everything less than 120 ft, has no plumbing and with electrical you can unplug is considered a 'Shed' in the City of Los Angeles.
A shed it is then.
This is lead me the excellent high-end prefab shed builders called Studio Shed. I combined their structure with luxury vinyl flooring from Amtico and the 606 Universal Shelving System from Vitsoe. All the interior I did myself with my power army called mom and dad.
I'm rather pleased with the result which has been dubbed the 'SheShed'
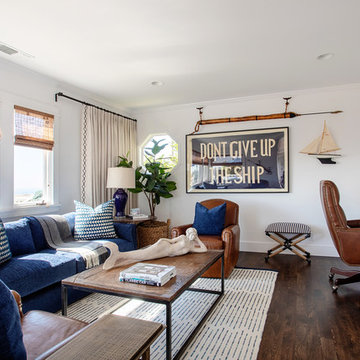
We made some small structural changes and then used coastal inspired decor to best complement the beautiful sea views this Laguna Beach home has to offer.
Project designed by Courtney Thomas Design in La Cañada. Serving Pasadena, Glendale, Monrovia, San Marino, Sierra Madre, South Pasadena, and Altadena.
For more about Courtney Thomas Design, click here: https://www.courtneythomasdesign.com/
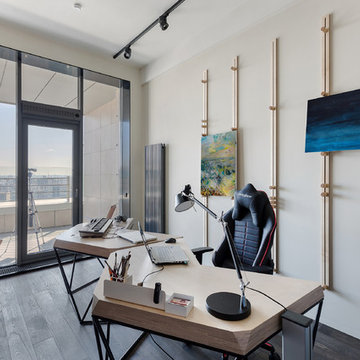
фотографы: Анна Черышева и Екатерина Титенко
Exemple d'un petit bureau tendance de type studio avec un mur beige, un bureau indépendant, un sol en bois brun et un sol gris.
Exemple d'un petit bureau tendance de type studio avec un mur beige, un bureau indépendant, un sol en bois brun et un sol gris.
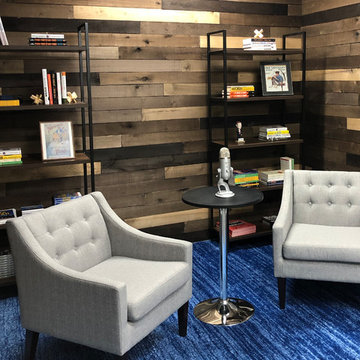
This studio set was created with so much passion for #design. Thanks to Great Legal Marketing for trusting with me this project. Thanks to KOT Construction for helping me cover a glass wall and create 3 beautiful #reclaimed #wood walls. Felling vary happy and proud. #studioset #interiordesign #officedesign
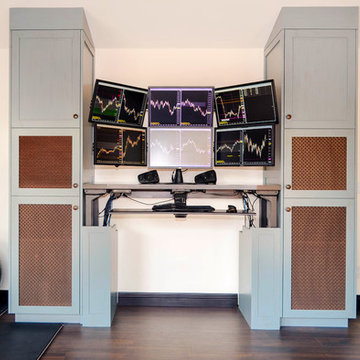
This ergonomic desk raises at the push of a button to a preset height for when my client wants to continue working, but no longer wants to be seated. The extra-long cables and cords roll up inside the custom covers that hide the metal legs when the desk is in the lowered position.
The cabinet fronts are decorative metal with brown speaker mesh to limit dust and provide ventilation. There are temperature controlled sensors inside the cabinets that suck air out of the exterior of the building when it reaches 75 degrees inside the cabinets to prevent the computer equipment from overheating.
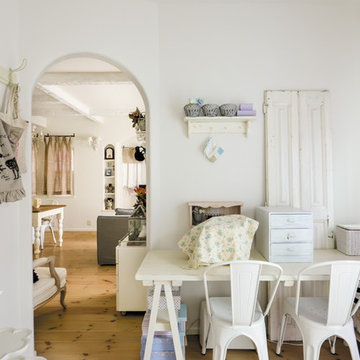
ママのための趣味の部屋。
Cette image montre un bureau style shabby chic de type studio avec un mur blanc, un sol en bois brun et un bureau indépendant.
Cette image montre un bureau style shabby chic de type studio avec un mur blanc, un sol en bois brun et un bureau indépendant.
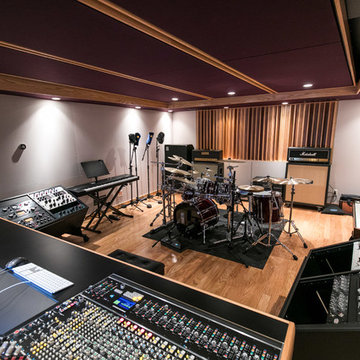
Idée de décoration pour un bureau design de type studio avec un mur blanc, un sol en bois brun et un sol marron.
Idées déco de bureaux de type studio
1