Idées déco de bureaux de type studio avec différents habillages de murs
Trier par :
Budget
Trier par:Populaires du jour
1 - 20 sur 757 photos

This remodel transformed two condos into one, overcoming access challenges. We designed the space for a seamless transition, adding function with a laundry room, powder room, bar, and entertaining space.
A sleek office table and chair complement the stunning blue-gray wallpaper in this home office. The corner lounge chair with an ottoman adds a touch of comfort. Glass walls provide an open ambience, enhanced by carefully chosen decor, lighting, and efficient storage solutions.
---Project by Wiles Design Group. Their Cedar Rapids-based design studio serves the entire Midwest, including Iowa City, Dubuque, Davenport, and Waterloo, as well as North Missouri and St. Louis.
For more about Wiles Design Group, see here: https://wilesdesigngroup.com/
To learn more about this project, see here: https://wilesdesigngroup.com/cedar-rapids-condo-remodel

Cette photo montre un petit bureau tendance en bois de type studio avec un mur blanc, un sol en liège, aucune cheminée, un bureau intégré, un sol marron et poutres apparentes.

Idée de décoration pour un bureau tradition de type studio avec un mur bleu, parquet foncé, une cheminée d'angle, un manteau de cheminée en plâtre, un bureau indépendant, un sol marron et du lambris.
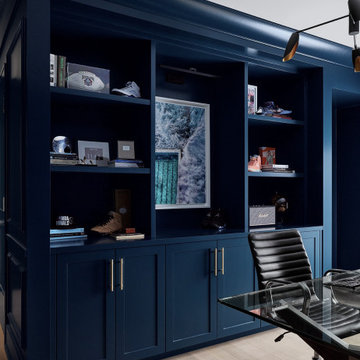
Devon Grace Interiors designed a modern and moody home office, and we opted to sweep a dramatic navy blue paint across the walls and custom built-ins.

Artist's studio
Inspiration pour un bureau design en bois de type studio avec un mur marron, sol en béton ciré, un bureau indépendant, un sol gris et un plafond voûté.
Inspiration pour un bureau design en bois de type studio avec un mur marron, sol en béton ciré, un bureau indépendant, un sol gris et un plafond voûté.

Designed to maximize function with minimal impact, the studio serves up adaptable square footage in a wrapping almost healthy enough to eat.
The open interior space organically transitions from personal to communal with the guidance of an angled roof plane. Beneath the tallest elevation, a sunny workspace awaits creative endeavors. The high ceiling provides room for big ideas in a small space, while a cluster of windows offers a glimpse of the structure’s soaring eave. Solid walls hugging the workspace add both privacy and anchors for wall-mounted storage. Towards the studio’s southern end, the ceiling plane slopes downward into a more intimate gathering space with playfully angled lines.
The building is as sustainable as it is versatile. Its all-wood construction includes interior paneling sourced locally from the Wood Mill of Maine. Lengths of eastern white pine span up to 16 feet to reach from floor to ceiling, creating visual warmth from a material that doubles as a natural insulator. Non-toxic wood fiber insulation, made from sawdust and wax, partners with triple-glazed windows to further insulate against extreme weather. During the winter, the interior temperature is able to reach 70 degrees without any heat on.
As it neared completion, the studio became a family project with Jesse, Betsy, and their kids working together to add the finishing touches. “Our whole life is a bit of an architectural experiment”, says Jesse, “but this has become an incredibly useful space.”
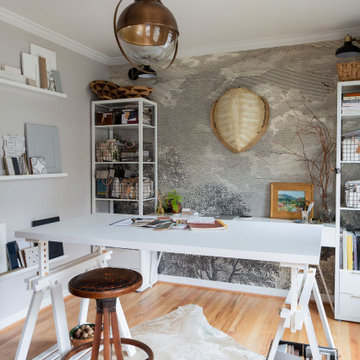
Mural wallpaper, and eclectic lighting allow the style to stand out in this flexible home office/studio.
Cette image montre un bureau bohème de taille moyenne et de type studio avec un mur gris, parquet clair, aucune cheminée, un bureau indépendant, du papier peint et un sol beige.
Cette image montre un bureau bohème de taille moyenne et de type studio avec un mur gris, parquet clair, aucune cheminée, un bureau indépendant, du papier peint et un sol beige.

The home office featured here serves as a design studio. We went with a rich deep green paint for the walls and for the feature we added this Damask wallpaper. The custom wood work featured, runs the entire span of the space. The cinnamon color stain in on the wood is the perfect compliment to the shades of red and gold found throughout the wallpaper. We couldn't find a conference room that would fit exactly. So we located this light blonde stained dining table, that serves two purposes. The table serves as a desk for daily workspace and as a conference table for client and team meetings.

Exemple d'un bureau rétro de taille moyenne et de type studio avec un mur bleu, un sol en liège, un bureau indépendant, un sol marron et du papier peint.

Exemple d'un très grand bureau rétro en bois de type studio avec un mur blanc, parquet foncé, un bureau indépendant, un sol marron et un plafond voûté.

Cette image montre un grand bureau traditionnel de type studio avec un mur blanc, un bureau intégré, un sol marron, un plafond décaissé, du lambris, un sol en bois brun et aucune cheminée.
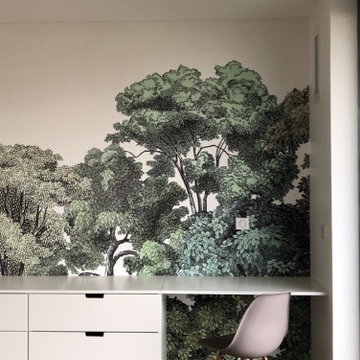
Cette image montre un petit bureau design de type studio avec un sol en bois brun, aucune cheminée, un bureau intégré, un sol marron et du papier peint.

Our Carmel design-build studio was tasked with organizing our client’s basement and main floor to improve functionality and create spaces for entertaining.
In the basement, the goal was to include a simple dry bar, theater area, mingling or lounge area, playroom, and gym space with the vibe of a swanky lounge with a moody color scheme. In the large theater area, a U-shaped sectional with a sofa table and bar stools with a deep blue, gold, white, and wood theme create a sophisticated appeal. The addition of a perpendicular wall for the new bar created a nook for a long banquette. With a couple of elegant cocktail tables and chairs, it demarcates the lounge area. Sliding metal doors, chunky picture ledges, architectural accent walls, and artsy wall sconces add a pop of fun.
On the main floor, a unique feature fireplace creates architectural interest. The traditional painted surround was removed, and dark large format tile was added to the entire chase, as well as rustic iron brackets and wood mantel. The moldings behind the TV console create a dramatic dimensional feature, and a built-in bench along the back window adds extra seating and offers storage space to tuck away the toys. In the office, a beautiful feature wall was installed to balance the built-ins on the other side. The powder room also received a fun facelift, giving it character and glitz.
---
Project completed by Wendy Langston's Everything Home interior design firm, which serves Carmel, Zionsville, Fishers, Westfield, Noblesville, and Indianapolis.
For more about Everything Home, see here: https://everythinghomedesigns.com/
To learn more about this project, see here:
https://everythinghomedesigns.com/portfolio/carmel-indiana-posh-home-remodel
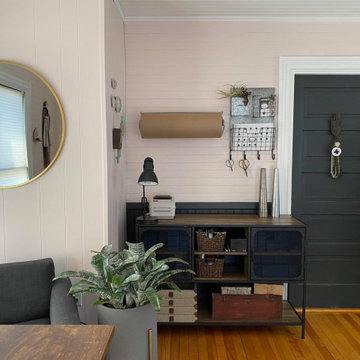
Once a dark, almost claustrophobic wooden box, I used modern colors and strong pieces with an industrial edge to bring light and functionality to this jewelers home studio.
The blush works so magically with the charcoal grey on the walls and the furnishings stand up to the burly workbench which takes pride of place in the room. The blush doubles down and acts as a feminine edge on an otherwise very masculine room. The addition of greenery and gold accents on frames, plant stands and the mirror help that along and also lighten and soften the whole space.
Check out the 'Before & After' gallery on my website. www.MCID.me
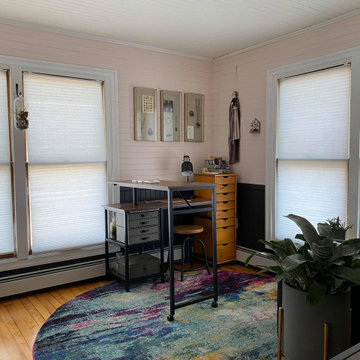
Once a dark, almost claustrophobic wooden box, I used modern colors and strong pieces with an industrial edge to bring light and functionality to this jewelers home studio.
The blush works so magically with the charcoal grey on the walls and the furnishings stand up to the burly workbench which takes pride of place in the room. The blush doubles down and acts as a feminine edge on an otherwise very masculine room. The addition of greenery and gold accents on frames, plant stands and the mirror help that along and also lighten and soften the whole space.
Check out the 'Before & After' gallery on my website. www.MCID.me
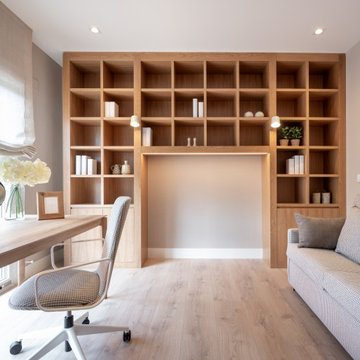
Reforma integral Sube Interiorismo www.subeinteriorismo.com
Fotografía Biderbost Photo
Cette image montre un bureau traditionnel de taille moyenne et de type studio avec un mur beige, sol en stratifié, aucune cheminée, un bureau indépendant, un sol marron et du papier peint.
Cette image montre un bureau traditionnel de taille moyenne et de type studio avec un mur beige, sol en stratifié, aucune cheminée, un bureau indépendant, un sol marron et du papier peint.
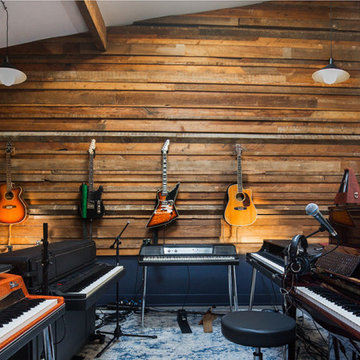
We utilized reclaimed wood to create a wood accent wall that looks beautiful, diffuses sound, and provides a space to store and display guitars. Specialty sound absorbing products were chosen in a color palette that compliments the space.

Hi everyone:
My home office design
ready to work as B2B with interior designers
you can see also the video for this project
https://www.youtube.com/watch?v=-FgX3YfMRHI
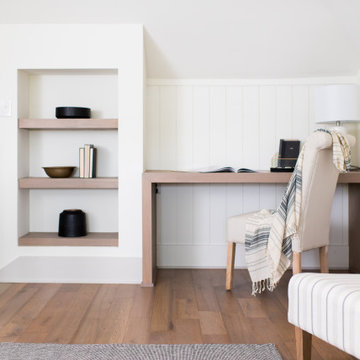
Inspiration pour un bureau traditionnel de taille moyenne et de type studio avec un sol en bois brun, un bureau intégré, un sol marron et du lambris de bois.
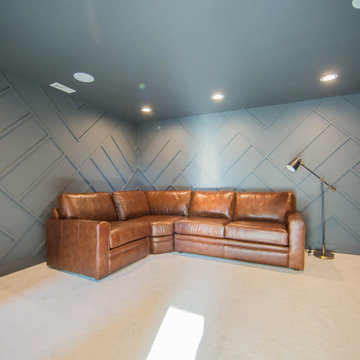
A home music studio provides the owner with a special area to store instruments and practice.
Cette photo montre un bureau tendance de taille moyenne et de type studio avec un mur noir, sol en stratifié, un sol marron et du lambris.
Cette photo montre un bureau tendance de taille moyenne et de type studio avec un mur noir, sol en stratifié, un sol marron et du lambris.
Idées déco de bureaux de type studio avec différents habillages de murs
1