Idées déco de bureaux éclectiques avec un sol multicolore
Trier par :
Budget
Trier par:Populaires du jour
1 - 20 sur 56 photos
1 sur 3
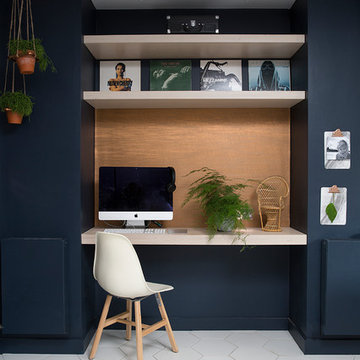
This re-imagined open plan space includes a small office area created to allow home working to take place even in a compact home. A false stud is used to create a recess and allows ample space for any home worker to enjoy. Copper wall panelling brings it in to the scheme and the us of Plywood continues.
This is now a multifunctional space to be enjoyed by all family members.
Katie Lee
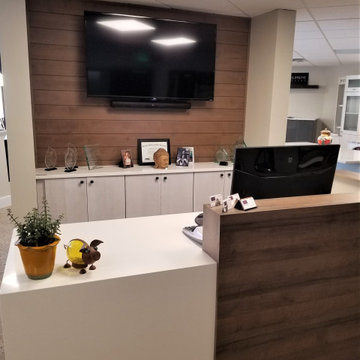
Reception Area in the showroom at Colorado Kitchen Designs. This is a combination of different Eclipse cabinetry elements including, shiplap on the t.v. wall, poplar blue and white stained cabinets, and thermo-laminate half wall.
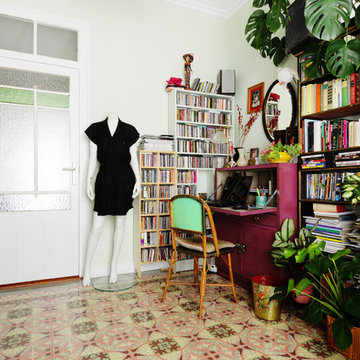
Exemple d'un bureau éclectique avec une bibliothèque ou un coin lecture, un mur vert, aucune cheminée, un bureau indépendant et un sol multicolore.
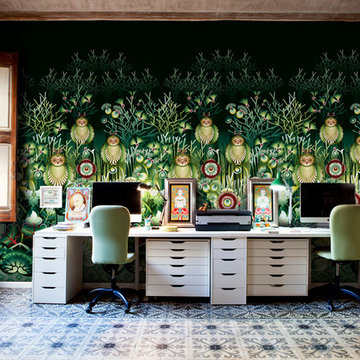
Aménagement d'un bureau éclectique de taille moyenne avec un mur multicolore, un sol en carrelage de céramique, aucune cheminée, un bureau intégré et un sol multicolore.
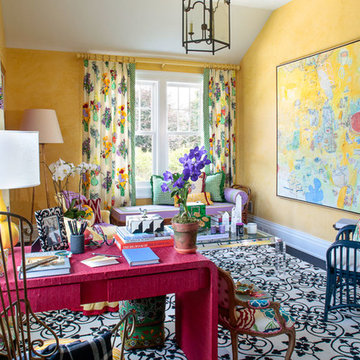
Aménagement d'un grand bureau éclectique avec un mur jaune, parquet foncé, aucune cheminée, un bureau indépendant et un sol multicolore.
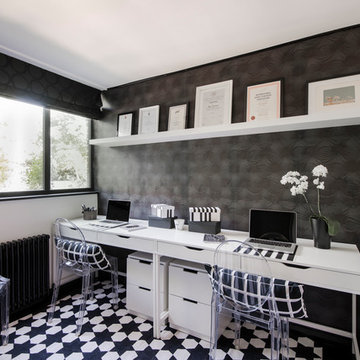
Marek Sikora
Réalisation d'un bureau bohème de taille moyenne avec un mur noir, un bureau indépendant, moquette et un sol multicolore.
Réalisation d'un bureau bohème de taille moyenne avec un mur noir, un bureau indépendant, moquette et un sol multicolore.

When our client requested a cozy retreat for her study, we re-configured a narrow 6’ x 12’ space off the Master Bedroom hall. By combining 2 separate rooms, a dated wet bar and a stackable washer/dryer area, we captured the square footage needed for the Study. As someone who likes to spread out and have multiple projects going on at the same time, we designed the L-shaped work surface and created the functionality she longed for. A tall storage cabinet just wide enough to house her files and printer, anchors one end while an oversized ‘found’ vintage bracket adorns the other, giving openness to an otherwise tight space. Previously separated by a wall, the 2 windows now bring cheerful natural light into the singular space. Thick floating shelves above the work surface feature LED strip lighting which is especially enticing at night. A sliding metal chalkboard opposite of the worksurface is easily accessible and provides a fun way to keep track of daily activities. The black and cream “star” patterned floor tile adds a bit of whimsy to the Study and compliments the rustic charm of the family’s antique cowhide chair. What is not to love about the compact yet inviting space?
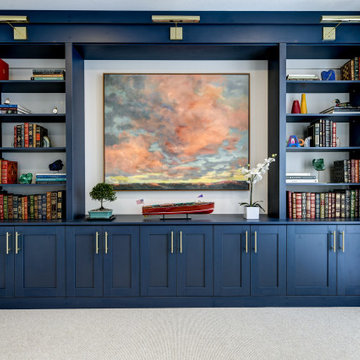
Cette image montre un bureau bohème de taille moyenne avec un mur beige, moquette, un bureau indépendant et un sol multicolore.
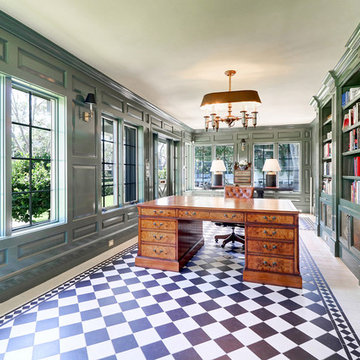
The extensive renovation of this Colonial Revival influenced residence aimed to blend historic period details with modern amenities. Challenges for this project were that the existing front entry porch and side sunroom were structurally unsound with considerable settling, water damage and damage to the shingle roof structure. This necessitated the total demolition and rebuilding of these spaces, but with modern materials that resemble the existing characteristics of this residence. A new flat roof structure with ornamental railing systems were utilized in place of the original roof design.
An ARDA for Renovation Design goes to
Roney Design Group, LLC
Designers: Tim Roney with Interior Design by HomeOwner, Florida's Finest
From: St. Petersburg, Florida
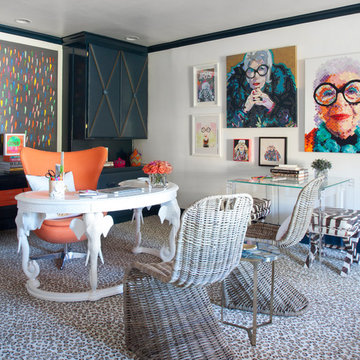
Loli Photography
Cette image montre un bureau bohème avec un mur blanc, moquette, aucune cheminée, un bureau indépendant et un sol multicolore.
Cette image montre un bureau bohème avec un mur blanc, moquette, aucune cheminée, un bureau indépendant et un sol multicolore.
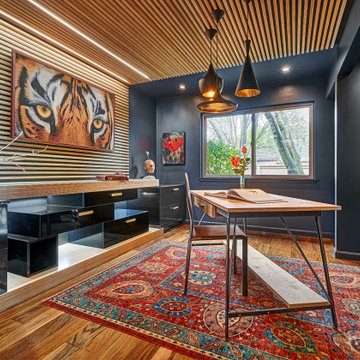
Meaning “line” in Swahili, the Mstari Safari Task Lounge itself is accented with clean wooden lines, as well as dramatic contrasts of hammered gold and reflective obsidian desk-drawers. A custom-made industrial, mid-century desk—the room’s focal point—is perfect for centering focus while going over the day’s workload. Behind, a tiger painting ties the African motif together. Contrasting pendant lights illuminate the workspace, permeating the sharp, angular design with more organic forms.
Outside the task lounge, a custom barn door conceals the client’s entry coat closet. A patchwork of Mexican retablos—turn of the century religious relics—celebrate the client’s eclectic style and love of antique cultural art, while a large wrought-iron turned handle and barn door track unify the composition.
A home as tactfully curated as the Mstari deserved a proper entryway. We knew that right as guests entered the home, they needed to be wowed. So rather than opting for a traditional drywall header, we engineered an undulating I-beam that spanned the opening. The I-beam’s spine incorporated steel ribbing, leaving a striking impression of a Gaudiesque spine.
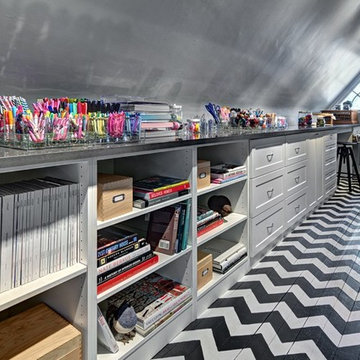
A multi-purpose room that serves as a sewing, craft, laundry, storage and access point to an outside space. Who says that doing laundry has to be a drag?
Photos by Ehlen Creative Communications
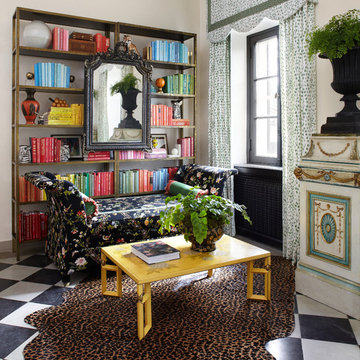
Lake Forest Showhouse 2013, designed by Summer Thornton Design, Inc
Cette image montre un bureau bohème avec un mur blanc et un sol multicolore.
Cette image montre un bureau bohème avec un mur blanc et un sol multicolore.
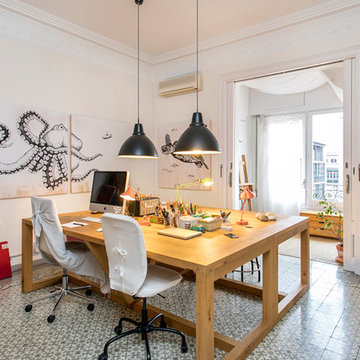
Idées déco pour un bureau atelier éclectique de taille moyenne avec un mur blanc, un sol en carrelage de céramique, aucune cheminée, un bureau indépendant et un sol multicolore.
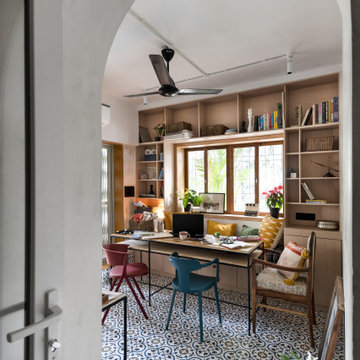
Idées déco pour un bureau éclectique avec un mur blanc, un bureau intégré et un sol multicolore.
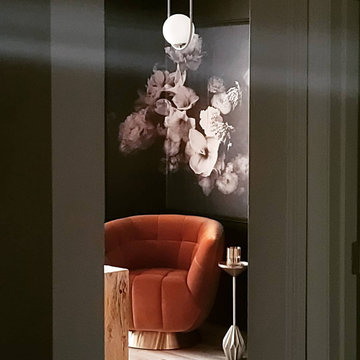
Réalisation d'un bureau bohème de type studio avec un mur noir, un sol en vinyl, un bureau indépendant et un sol multicolore.
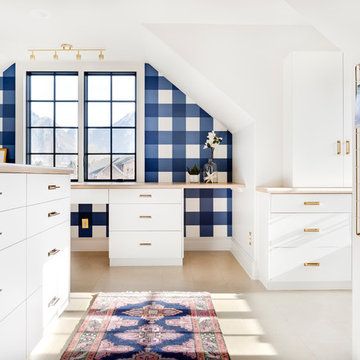
Meagan Larsen Photography
Réalisation d'un grand bureau atelier bohème avec un mur multicolore, un bureau intégré et un sol multicolore.
Réalisation d'un grand bureau atelier bohème avec un mur multicolore, un bureau intégré et un sol multicolore.

The home office for her features teal and white patterned wallcoverings, a bright red sitting chair and ottoman and a lucite desk chair. The Denver home was decorated by Andrea Schumacher Interiors using bold color choices and patterns.
Photo Credit: Emily Minton Redfield
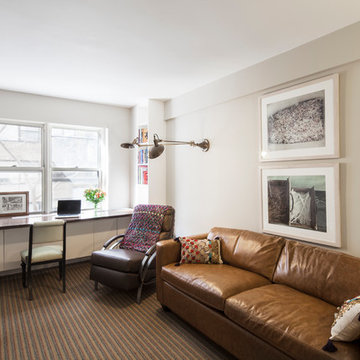
In this bright home office: a built in desk and shelving, wall to wall carpet installation, charming vintage wall sconces and plenty of storage space.
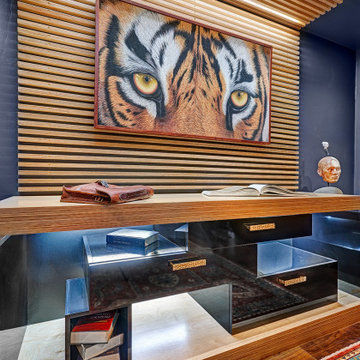
Meaning “line” in Swahili, the Mstari Safari Task Lounge itself is accented with clean wooden lines, as well as dramatic contrasts of hammered gold and reflective obsidian desk-drawers. A custom-made industrial, mid-century desk—the room’s focal point—is perfect for centering focus while going over the day’s workload. Behind, a tiger painting ties the African motif together. Contrasting pendant lights illuminate the workspace, permeating the sharp, angular design with more organic forms.
Outside the task lounge, a custom barn door conceals the client’s entry coat closet. A patchwork of Mexican retablos—turn of the century religious relics—celebrate the client’s eclectic style and love of antique cultural art, while a large wrought-iron turned handle and barn door track unify the composition.
A home as tactfully curated as the Mstari deserved a proper entryway. We knew that right as guests entered the home, they needed to be wowed. So rather than opting for a traditional drywall header, we engineered an undulating I-beam that spanned the opening. The I-beam’s spine incorporated steel ribbing, leaving a striking impression of a Gaudiesque spine.
Idées déco de bureaux éclectiques avec un sol multicolore
1