Idées déco de bureaux en bois
Trier par :
Budget
Trier par:Populaires du jour
41 - 60 sur 848 photos
1 sur 2
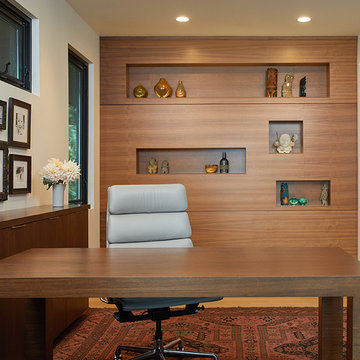
Aménagement d'un bureau contemporain en bois avec un mur beige, parquet clair, un bureau indépendant et un sol marron.
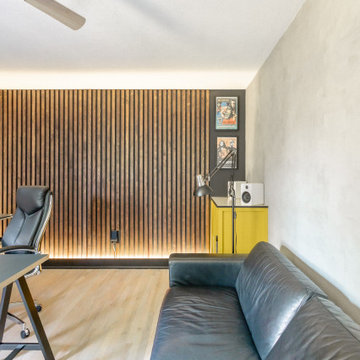
Idée de décoration pour un bureau design en bois de taille moyenne avec un mur gris, parquet clair, un bureau indépendant et un sol gris.
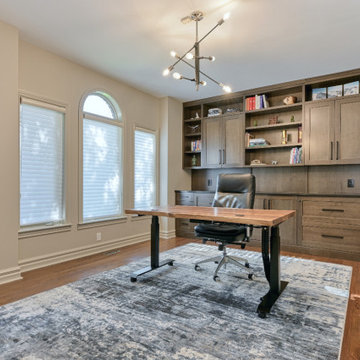
Exemple d'un grand bureau chic en bois avec un mur gris, un sol en bois brun, aucune cheminée, un bureau indépendant et un sol marron.
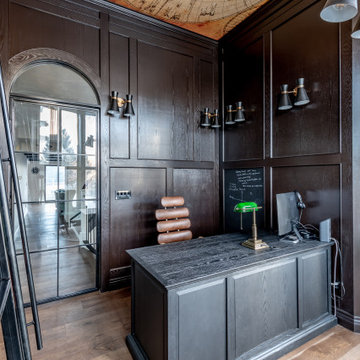
Cette image montre un grand bureau traditionnel en bois avec une bibliothèque ou un coin lecture, un mur marron, un sol en bois brun, un bureau indépendant, un sol marron et un plafond en papier peint.
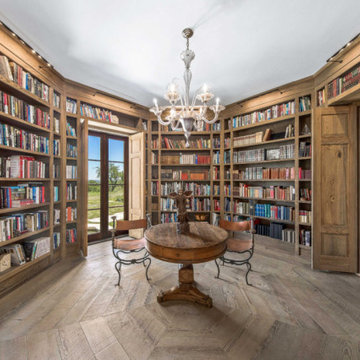
Octagonal Library Room. Sinker Cypress Custom Cabinetry and Reclaimed Patina Faced Long Leaf Pine Flooring
Cette photo montre un grand bureau montagne en bois avec une bibliothèque ou un coin lecture, un sol en bois brun, un bureau indépendant et un sol marron.
Cette photo montre un grand bureau montagne en bois avec une bibliothèque ou un coin lecture, un sol en bois brun, un bureau indépendant et un sol marron.
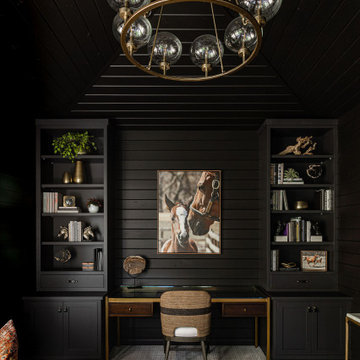
We transformed this barely used Sunroom into a fully functional home office because ...well, Covid. We opted for a dark and dramatic wall and ceiling color, BM Black Beauty, after learning about the homeowners love for all things equestrian. This moody color envelopes the space and we added texture with wood elements and brushed brass accents to shine against the black backdrop.
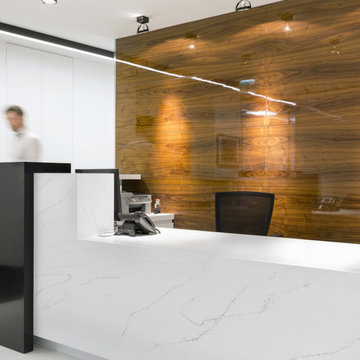
TRANQUILITY - RU613
A distinctly modern classic beauty. A purest crisp white marble with a feathery contrasting charcoal vein, Tranquility voices a timeless classic Tuscan appeal.
PATTERN: MOVEMENT VEINEDFINISH: POLISHEDCOLLECTION: CASCINASLAB SIZE: JUMBO (65" X 130")
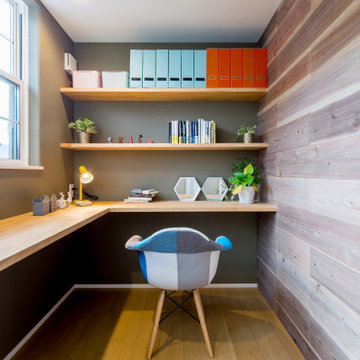
大阪府吹田市「ABCハウジング千里住宅公園」にOPENした「千里展示場」は、2つの表情を持ったユニークな外観に、懐かしいのに新しい2つの玄関を結ぶ広大な通り土間、広くて開放的な空間を実現するハーフ吹抜のあるリビングや、お子様のプレイスポットとして最適なスキップフロアによる階段家具で上がるロフト、約28帖の広大な小屋裏収納、標準天井高である2.45mと比べて0.3mも高い天井高を1階全室で実現した「高い天井の家〜 MOMIJI HIGH 〜」仕様、SI設計の採用により家族の成長と共に変化する柔軟性の設計等、実際の住まいづくりに役立つアイディア満載のモデルハウスです。ご来場予約はこちらから https://www.ai-design-home.co.jp/cgi-bin/reservation/index.html
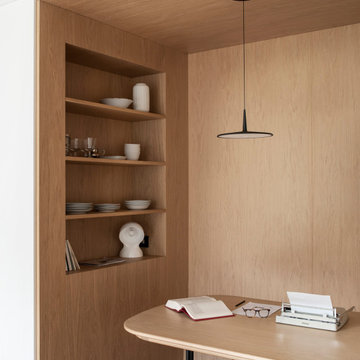
Opera di falegnameria caratterizzata da nicchie a giorno incassate nel rivestimento in rovere a vena scomposta, lasciato naturale.
Cette image montre un petit bureau design en bois avec parquet clair et un plafond en bois.
Cette image montre un petit bureau design en bois avec parquet clair et un plafond en bois.
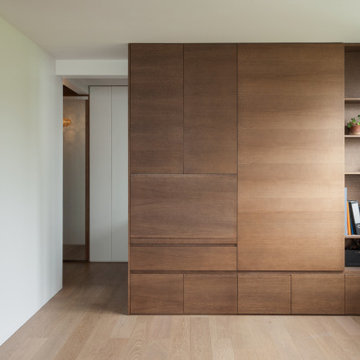
Le meuble qui fait séparation entre le bureau et la chambre. D'une côté il contient un bureau du type secrétaire et des tiroirs et étagères et d'autre, le garde-robe.

Idées déco pour un bureau rétro en bois avec un mur marron, moquette, un bureau intégré, un sol gris, aucune cheminée et un plafond en bois.
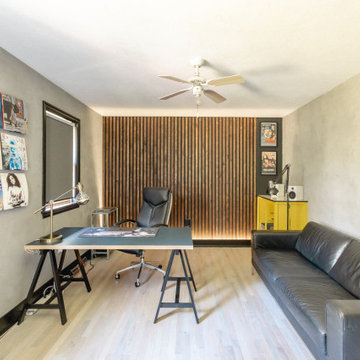
Inspiration pour un bureau design en bois de taille moyenne avec un mur gris, parquet clair, un bureau indépendant et un sol gris.
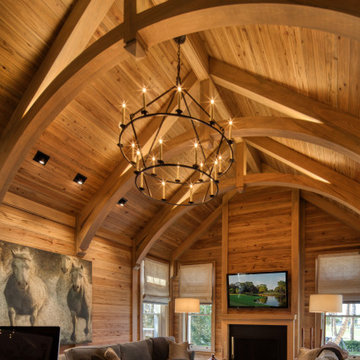
Pecky and clear cypress wood walls, moldings, and arched beam ceiling is the feature of the study. Custom designed cypress cabinetry was built to complement the interior architectural details
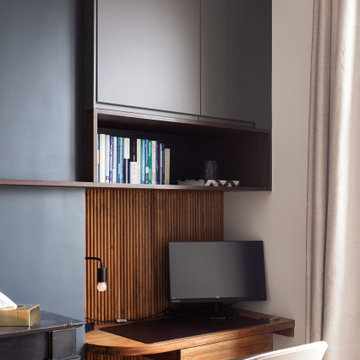
Zoom sur le bureau sur-mesure. Il se compose d'un plan en chêne teinté avec son tiroir intégré. Le revêtement mural en tasseaux ajoute du reliefs. L'étagère bibliothèque et les rangements hauts permettent de stocker les papiers et outils de travail.

Projet de Tiny House sur les toits de Paris, avec 17m² pour 4 !
Cette photo montre un petit bureau asiatique en bois de type studio avec sol en béton ciré, un bureau intégré, un sol blanc et un plafond en bois.
Cette photo montre un petit bureau asiatique en bois de type studio avec sol en béton ciré, un bureau intégré, un sol blanc et un plafond en bois.

A Cozy study is given a makeover with new furnishings and window treatments in keeping with a relaxed English country house
Idée de décoration pour un petit bureau tradition en bois avec une bibliothèque ou un coin lecture, une cheminée standard et un manteau de cheminée en pierre.
Idée de décoration pour un petit bureau tradition en bois avec une bibliothèque ou un coin lecture, une cheminée standard et un manteau de cheminée en pierre.

Aménagement d'un bureau campagne en bois avec un mur beige, sol en béton ciré, un bureau indépendant, un sol gris, poutres apparentes et un plafond en bois.

Cette image montre un bureau rustique en bois avec un mur beige, parquet foncé, un bureau indépendant, un sol marron et poutres apparentes.
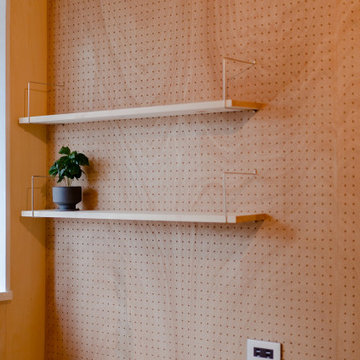
Cette photo montre un bureau atelier montagne en bois avec un mur beige, un sol en bois brun, un sol marron et un plafond en bois.

Designed to maximize function with minimal impact, the studio serves up adaptable square footage in a wrapping almost healthy enough to eat.
The open interior space organically transitions from personal to communal with the guidance of an angled roof plane. Beneath the tallest elevation, a sunny workspace awaits creative endeavors. The high ceiling provides room for big ideas in a small space, while a cluster of windows offers a glimpse of the structure’s soaring eave. Solid walls hugging the workspace add both privacy and anchors for wall-mounted storage. Towards the studio’s southern end, the ceiling plane slopes downward into a more intimate gathering space with playfully angled lines.
The building is as sustainable as it is versatile. Its all-wood construction includes interior paneling sourced locally from the Wood Mill of Maine. Lengths of eastern white pine span up to 16 feet to reach from floor to ceiling, creating visual warmth from a material that doubles as a natural insulator. Non-toxic wood fiber insulation, made from sawdust and wax, partners with triple-glazed windows to further insulate against extreme weather. During the winter, the interior temperature is able to reach 70 degrees without any heat on.
As it neared completion, the studio became a family project with Jesse, Betsy, and their kids working together to add the finishing touches. “Our whole life is a bit of an architectural experiment”, says Jesse, “but this has become an incredibly useful space.”
Idées déco de bureaux en bois
3