Idées déco de bureaux gris avec parquet peint
Trier par :
Budget
Trier par:Populaires du jour
1 - 20 sur 47 photos

The home office was placed in the corner with ample desk/counter space. The base cabinets provide space for a pull out drawer to house a printer and hanging files. Upper cabinets offer mail slots and folder storage/sorting. Glass door uppers open up space. Marbleized laminate counter top. Two floor to ceiling storage cabinets with pull out trays & shelves provide ample storage options. Thomas Mayfield/Designer for Closet Organizing Systems
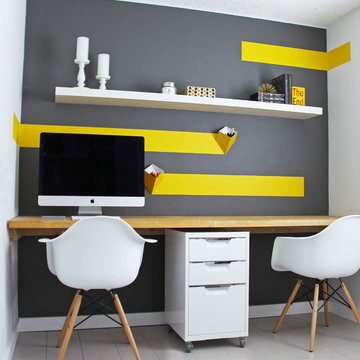
Exemple d'un petit bureau tendance avec un mur multicolore, parquet peint, un bureau intégré et un sol gris.

Cette photo montre un bureau chic avec un mur bleu, parquet peint, aucune cheminée et un sol marron.
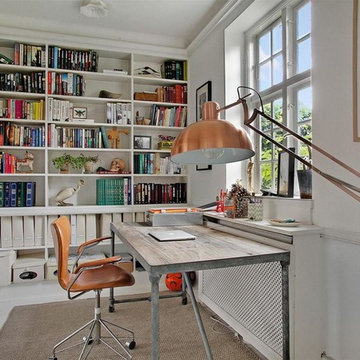
Cette image montre un bureau nordique de taille moyenne avec un mur blanc, parquet peint, aucune cheminée et un bureau indépendant.
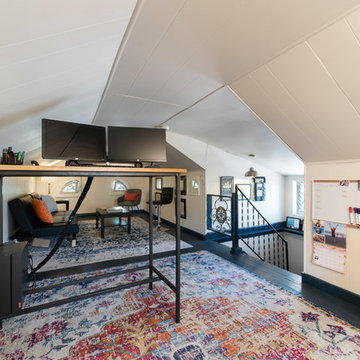
Kendon Photography
Cette image montre un bureau design de taille moyenne avec un mur blanc, parquet peint, un bureau indépendant et un sol bleu.
Cette image montre un bureau design de taille moyenne avec un mur blanc, parquet peint, un bureau indépendant et un sol bleu.
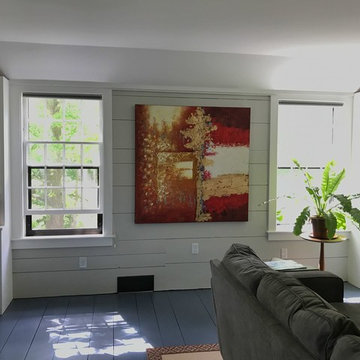
The new owners of this house in Harvard, Massachusetts loved its location and authentic Shaker characteristics, but weren’t fans of its curious layout. A dated first-floor full bathroom could only be accessed by going up a few steps to a landing, opening the bathroom door and then going down the same number of steps to enter the room. The dark kitchen faced the driveway to the north, rather than the bucolic backyard fields to the south. The dining space felt more like an enlarged hall and could only comfortably seat four. Upstairs, a den/office had a woefully low ceiling; the master bedroom had limited storage, and a sad full bathroom featured a cramped shower.
KHS proposed a number of changes to create an updated home where the owners could enjoy cooking, entertaining, and being connected to the outdoors from the first-floor living spaces, while also experiencing more inviting and more functional private spaces upstairs.
On the first floor, the primary change was to capture space that had been part of an upper-level screen porch and convert it to interior space. To make the interior expansion seamless, we raised the floor of the area that had been the upper-level porch, so it aligns with the main living level, and made sure there would be no soffits in the planes of the walls we removed. We also raised the floor of the remaining lower-level porch to reduce the number of steps required to circulate from it to the newly expanded interior. New patio door systems now fill the arched openings that used to be infilled with screen. The exterior interventions (which also included some new casement windows in the dining area) were designed to be subtle, while affording significant improvements on the interior. Additionally, the first-floor bathroom was reconfigured, shifting one of its walls to widen the dining space, and moving the entrance to the bathroom from the stair landing to the kitchen instead.
These changes (which involved significant structural interventions) resulted in a much more open space to accommodate a new kitchen with a view of the lush backyard and a new dining space defined by a new built-in banquette that comfortably seats six, and -- with the addition of a table extension -- up to eight people.
Upstairs in the den/office, replacing the low, board ceiling with a raised, plaster, tray ceiling that springs from above the original board-finish walls – newly painted a light color -- created a much more inviting, bright, and expansive space. Re-configuring the master bath to accommodate a larger shower and adding built-in storage cabinets in the master bedroom improved comfort and function. A new whole-house color palette rounds out the improvements.
Photos by Katie Hutchison
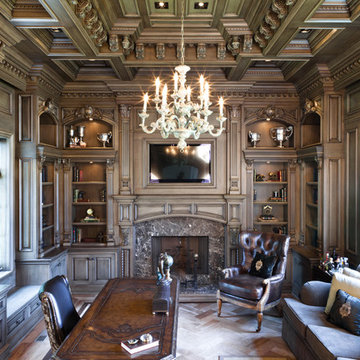
Cette photo montre un bureau chic de taille moyenne avec une cheminée standard, un manteau de cheminée en pierre, un bureau indépendant, parquet peint et un sol jaune.
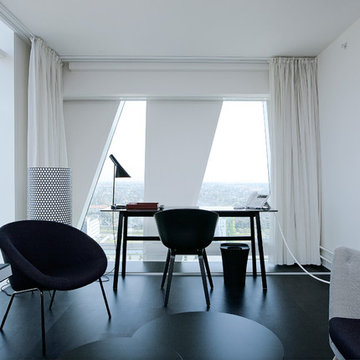
Design: Arne Jacobsen
Concept: The fixture emits downward directed light. The angle of the shade can be adjusted to optimize light distribution. The shade is painted white on the inside to ensure a soft comfortable light.
Finish: Blue/green, petroleum, red, sand, yellow/green, black, graphite grey or white, wet painted.
Material: Shade: Spun steel. Base: Die cast zinc. Stem: Steel.
Mounting: Cable type: Plastic cord with plug. Cable length: 2.4m. Light control: Switch in lamp stand.
Weight: Max. 2.5kg.
Class: Ingress protection IP20. Electric shock protection II.
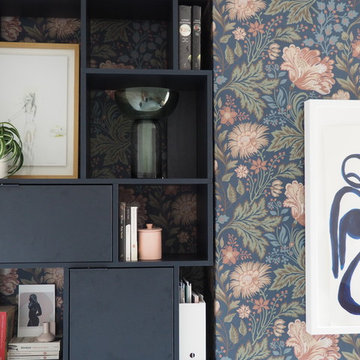
Inspiration pour un bureau nordique de taille moyenne avec un mur bleu, parquet peint, aucune cheminée, un bureau indépendant et un sol blanc.
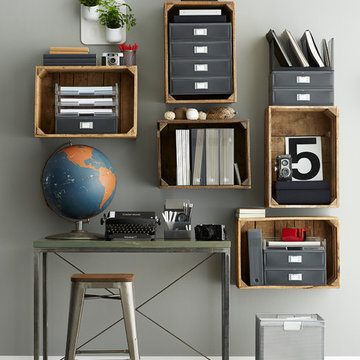
Express "yourshelf"! Mounting wooden crates to the wall creates unique storage and display space for a home office. Use our Smoke Like-it® Desktop Collection to organize all your paperwork and files. Our Silver Stacking Mesh Crate keeps letter-size files organized and within reach. Stack multiples for more storage!
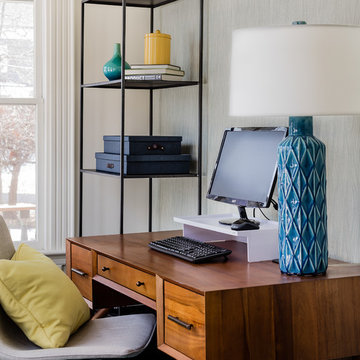
For this family with young children, Barbara created a fun-colored, kid-friendly, design that melded the owner's modern and eclectic tastes with the Victorian architecture of the home.
This design project was also featured in the Boston Globe Magazine "Your Home" issue on July 29 2018. Click here for a link to the article:
https://www.bostonglobe.com/magazine/2018/07/26/updating-melrose-victorian-with-bright-and-cheerful-color/OKSqysj9e1obFry41dHIDK/story.html
Photography: Michael J Lee
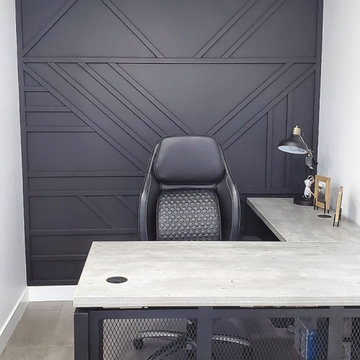
Custom wooden wall, black matte with design
Idées déco pour un bureau de taille moyenne avec une bibliothèque ou un coin lecture, un mur noir, parquet peint, un bureau intégré et un sol marron.
Idées déco pour un bureau de taille moyenne avec une bibliothèque ou un coin lecture, un mur noir, parquet peint, un bureau intégré et un sol marron.
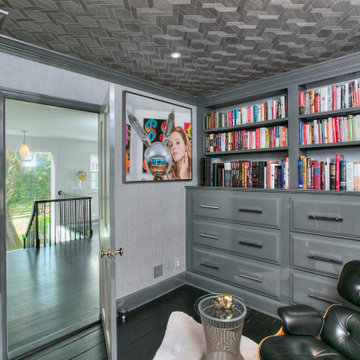
UPDATED LIBRARY
MODERN ART
POP OF COLOR
ACCESSORIES
Exemple d'un bureau chic de taille moyenne avec une bibliothèque ou un coin lecture, un mur gris, parquet peint, aucune cheminée et un sol noir.
Exemple d'un bureau chic de taille moyenne avec une bibliothèque ou un coin lecture, un mur gris, parquet peint, aucune cheminée et un sol noir.
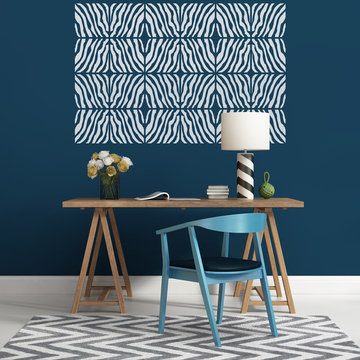
Cette image montre un bureau bohème avec un mur bleu, parquet peint et un bureau indépendant.
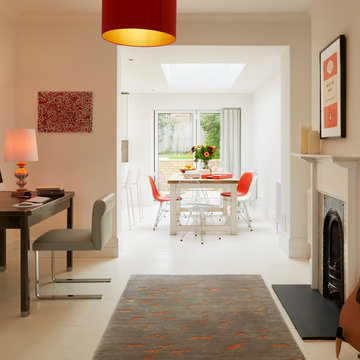
Photographer: Darren Chung
Cette photo montre un bureau tendance avec un mur blanc, parquet peint, une cheminée standard et un bureau indépendant.
Cette photo montre un bureau tendance avec un mur blanc, parquet peint, une cheminée standard et un bureau indépendant.
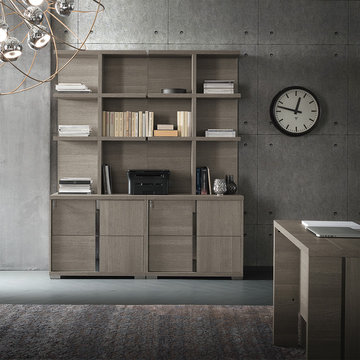
Two filing cabinets and corresponding hutches to provide maximum document storage.
Idée de décoration pour un bureau design de taille moyenne avec un mur gris, parquet peint, un bureau indépendant, un sol gris, une cheminée standard et un manteau de cheminée en pierre.
Idée de décoration pour un bureau design de taille moyenne avec un mur gris, parquet peint, un bureau indépendant, un sol gris, une cheminée standard et un manteau de cheminée en pierre.
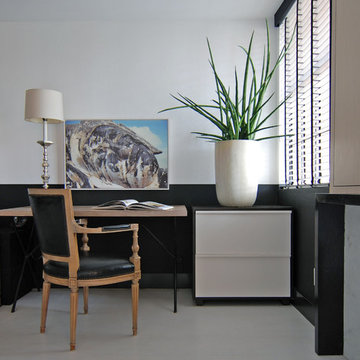
MJLID
Idées déco pour un petit bureau contemporain de type studio avec un mur blanc, parquet peint et un bureau indépendant.
Idées déco pour un petit bureau contemporain de type studio avec un mur blanc, parquet peint et un bureau indépendant.
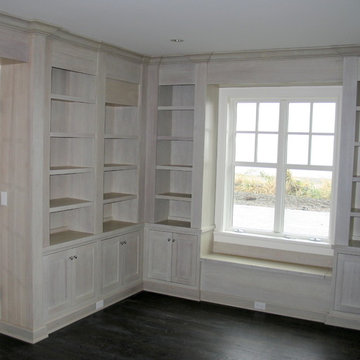
Media Room using a Bleached Cherry Wood Finish.
Idée de décoration pour un bureau tradition de taille moyenne avec une bibliothèque ou un coin lecture, un mur beige, parquet peint et un sol noir.
Idée de décoration pour un bureau tradition de taille moyenne avec une bibliothèque ou un coin lecture, un mur beige, parquet peint et un sol noir.
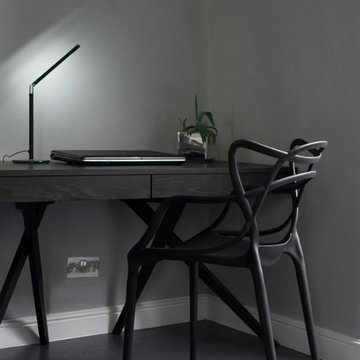
photo credits: smallinkart.com
Réalisation d'un bureau design de taille moyenne avec un mur gris, parquet peint, un bureau indépendant et un sol gris.
Réalisation d'un bureau design de taille moyenne avec un mur gris, parquet peint, un bureau indépendant et un sol gris.
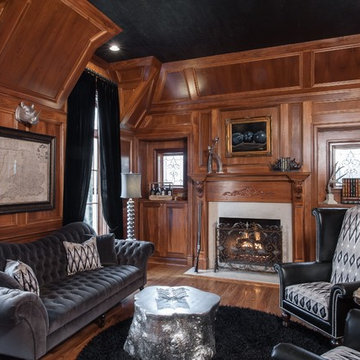
10,000 square foot home in Ladue,Mo. Wood paneled walls, faux black crocodile ceiling, velvet sofa, black leather wing backs,and a chrome stump cocktail table combine with sleek black draperies to create this Martini room.
Idées déco de bureaux gris avec parquet peint
1