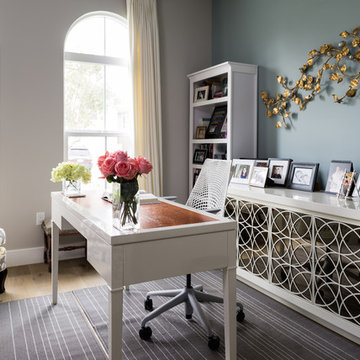Idées déco de bureaux gris avec parquet clair
Trier par :
Budget
Trier par:Populaires du jour
1 - 20 sur 1 241 photos

Cet appartement de 100 m2 situé dans le quartier de Beaubourg à Paris était anciennement une surface louée par une entreprise. Il ne présentait pas les caractéristiques d'un lieu de vie habitable.
Cette rénovation était un réel défi : D'une part, il fallait adapter le lieu et d'autre part allier l'esprit contemporain aux lignes classiques de l'haussmannien. C'est aujourd'hui un appartement chaleureux où le blanc domine, quelques pièces très foncées viennent apporter du contraste.
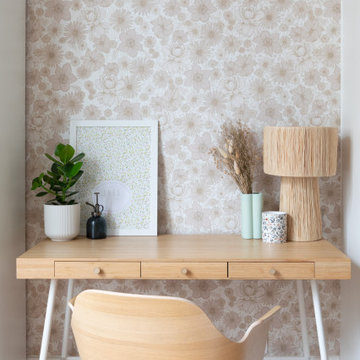
Ce grand appartement familial haussmannien est situé dans le 11ème arrondissement de Paris. Nous avons repensé le plan existant afin d'ouvrir la cuisine vers la pièce à vivre et offrir une sensation d'espace à nos clients. Nous avons modernisé les espaces de vie de la famille pour apporter une touche plus contemporaine à cet appartement classique, tout en gardant les codes charmants de l'haussmannien: moulures au plafond, parquet point de Hongrie, belles hauteurs...

Mid-Century update to a home located in NW Portland. The project included a new kitchen with skylights, multi-slide wall doors on both sides of the home, kitchen gathering desk, children's playroom, and opening up living room and dining room ceiling to dramatic vaulted ceilings. The project team included Risa Boyer Architecture. Photos: Josh Partee
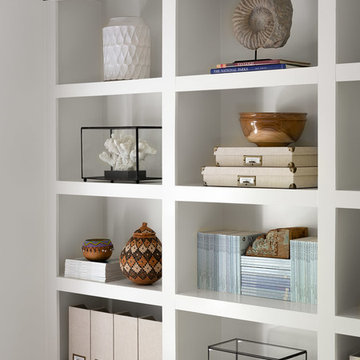
photo: garey gomez
Exemple d'un bureau bord de mer de type studio avec un mur blanc et parquet clair.
Exemple d'un bureau bord de mer de type studio avec un mur blanc et parquet clair.
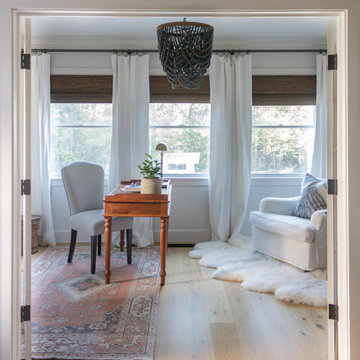
Home office with beadboard walls. Vintage rug on white oak flooring. Blue beaded chandelier.
Idée de décoration pour un bureau marin de taille moyenne avec un mur blanc, parquet clair, un bureau indépendant, un plafond voûté et du lambris.
Idée de décoration pour un bureau marin de taille moyenne avec un mur blanc, parquet clair, un bureau indépendant, un plafond voûté et du lambris.
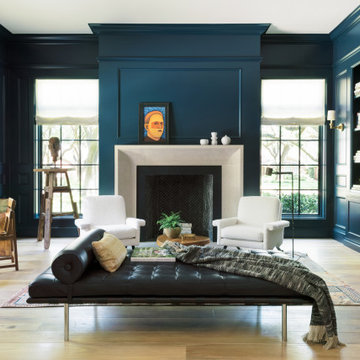
Cette photo montre un bureau chic avec une bibliothèque ou un coin lecture, un mur bleu, parquet clair, une cheminée standard et un bureau indépendant.

Aménagement d'un bureau classique avec un mur blanc, parquet clair, un bureau indépendant et un sol beige.
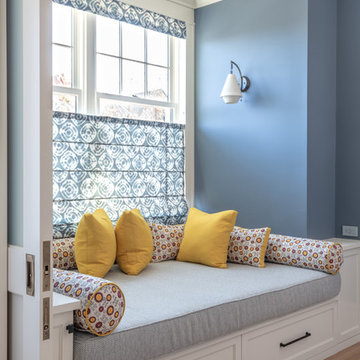
Ed Ritger Photography
Cette photo montre un bureau chic avec un mur bleu, parquet clair et un bureau intégré.
Cette photo montre un bureau chic avec un mur bleu, parquet clair et un bureau intégré.
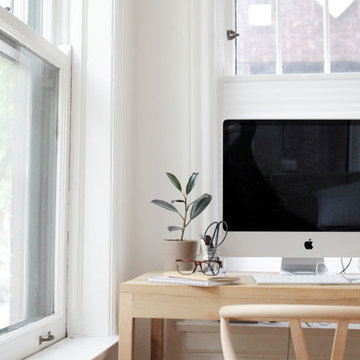
A home office can be all business but there is no reason there can't be a little pleasure in there too. Amanda's home office doesn't lack loveliness or inspiration. It is bright and sunny with a comfy section for relaxing and reading. Her desk is clean and free from distractions but full of simplistic spark.
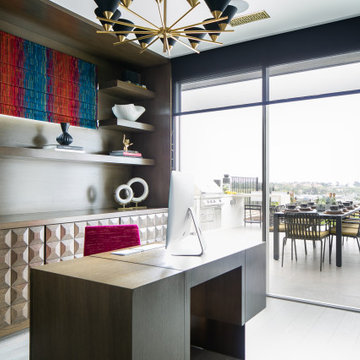
Aménagement d'un bureau contemporain avec un mur noir, parquet clair, un bureau indépendant et un sol gris.
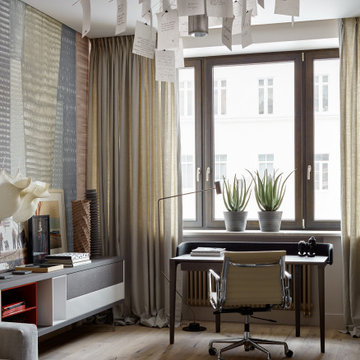
Inspiration pour un bureau design avec un mur multicolore, parquet clair, un bureau indépendant, un sol beige et du papier peint.
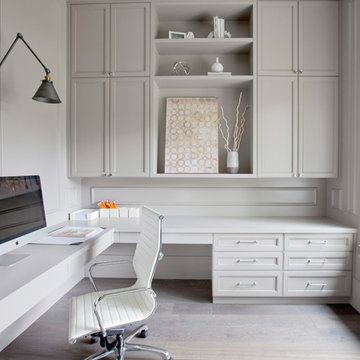
Janis Nicolay
Inspiration pour un bureau traditionnel avec un mur beige, parquet clair, un bureau intégré et un sol beige.
Inspiration pour un bureau traditionnel avec un mur beige, parquet clair, un bureau intégré et un sol beige.

Aménagement d'un grand bureau moderne avec un mur gris, parquet clair, une cheminée standard, un manteau de cheminée en bois, un bureau indépendant, un sol beige, un plafond à caissons, du lambris et boiseries.
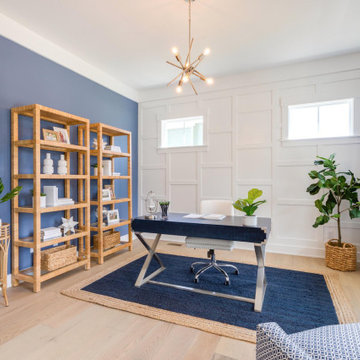
Aménagement d'un bureau bord de mer avec un mur blanc, parquet clair, un bureau indépendant et un sol beige.
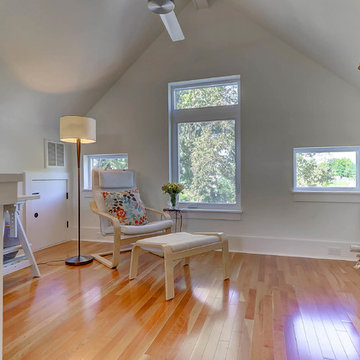
The 70s-modern vibe is carried into the home with their use of cherry, maple, concrete, stone, steel and glass. It features unstained, epoxy-sealed concrete floors, clear maple stairs, and cherry cabinetry and flooring in the loft. Soapstone countertops in kitchen and master bath. The homeowners paid careful attention to perspective when designing the main living area with the soaring ceiling and center beam. Maximum natural lighting and privacy was made possible with picture windows in the kitchen and two bedrooms surrounding the screened courtyard. Clerestory windows were place strategically on the tall walls to take advantage of the vaulted ceilings. An artist’s loft is tucked in the back of the home, with sunset and thunderstorm views of the southwestern sky. And while the homes in this neighborhood have smaller lots and floor plans, this home feels larger because of their architectural choices.
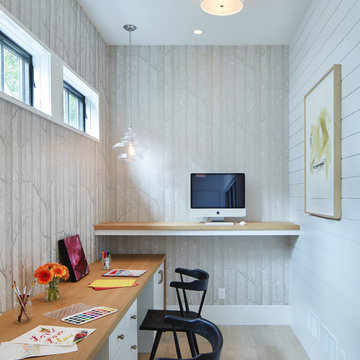
Corey Gaffer
Aménagement d'un bureau classique avec un mur gris, parquet clair, un bureau intégré et un sol beige.
Aménagement d'un bureau classique avec un mur gris, parquet clair, un bureau intégré et un sol beige.
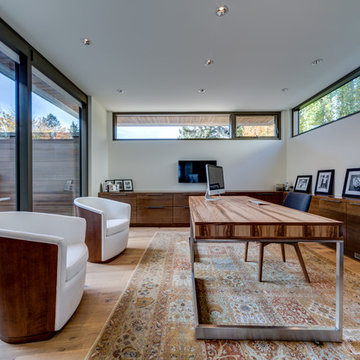
Réalisation d'un grand bureau minimaliste avec un mur blanc, parquet clair, aucune cheminée, un bureau indépendant et un sol marron.
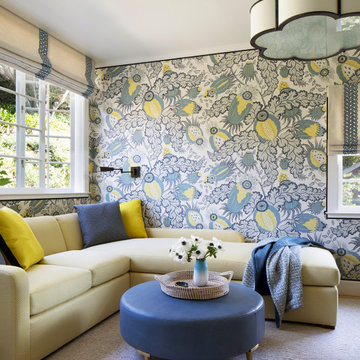
This large gated estate includes one of the original Ross cottages that served as a summer home for people escaping San Francisco's fog. We took the main residence built in 1941 and updated it to the current standards of 2020 while keeping the cottage as a guest house. A massive remodel in 1995 created a classic white kitchen. To add color and whimsy, we installed window treatments fabricated from a Josef Frank citrus print combined with modern furnishings. Throughout the interiors, foliate and floral patterned fabrics and wall coverings blur the inside and outside worlds.
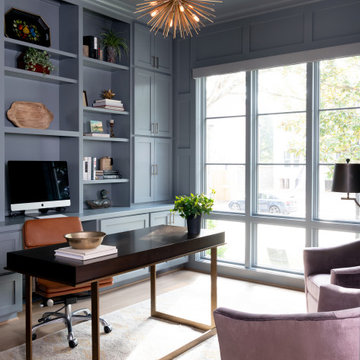
Inspiration pour un grand bureau traditionnel avec un mur gris, parquet clair, un bureau intégré et un sol marron.
Idées déco de bureaux gris avec parquet clair
1
