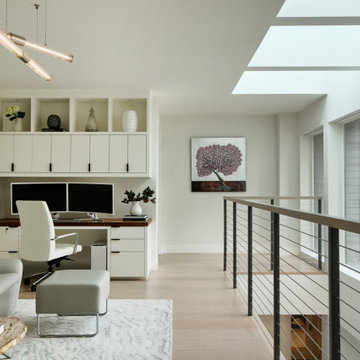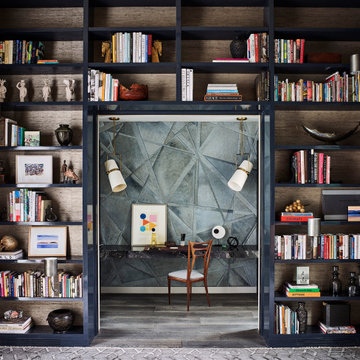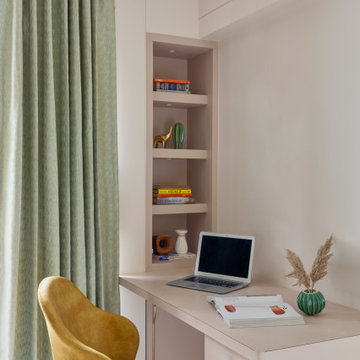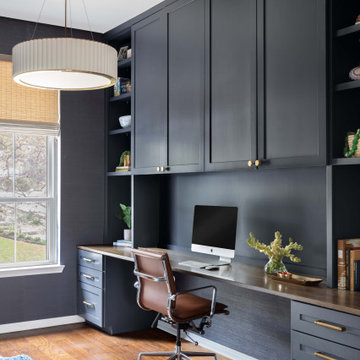Idées déco de bureaux gris
Trier par :
Budget
Trier par:Populaires du jour
21 - 40 sur 27 515 photos
1 sur 2

Aménagement d'un grand bureau classique avec un mur marron, un sol en bois brun, une cheminée standard, un manteau de cheminée en pierre, un bureau intégré et un sol marron.

Beautiful executive office with wood ceiling, stone fireplace, built-in cabinets and floating desk. Visionart TV in Fireplace. Cabinets are redwood burl and desk is Mahogany.
Project designed by Susie Hersker’s Scottsdale interior design firm Design Directives. Design Directives is active in Phoenix, Paradise Valley, Cave Creek, Carefree, Sedona, and beyond.
For more about Design Directives, click here: https://susanherskerasid.com/
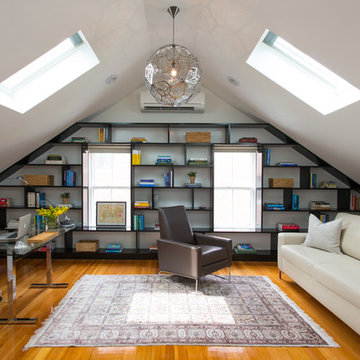
In the third floor library we had custom built bookcases constructed with a strong geometric pattern. The shelves were finished in a high gloss black to make them stand out against the white walls.
Photo: Eric Roth
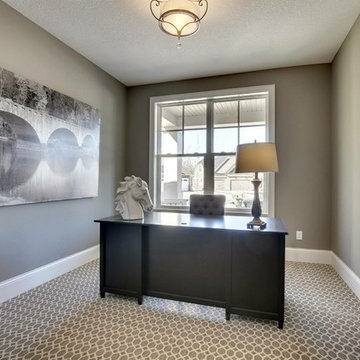
Add interest and unquiness to your home office floors with patterned carpet from CAP Carpet & Flooring.
CAP Carpet & Flooring is the leading provider of flooring & area rugs in the Twin Cities. CAP Carpet & Flooring is a locally owned and operated company, and we pride ourselves on helping our customers feel welcome from the moment they walk in the door. We are your neighbors. We work and live in your community and understand your needs. You can expect the very best personal service on every visit to CAP Carpet & Flooring and value and warranties on every flooring purchase. Our design team has worked with homeowners, contractors and builders who expect the best. With over 30 years combined experience in the design industry, Angela, Sandy, Sunnie,Maria, Caryn and Megan will be able to help whether you are in the process of building, remodeling, or re-doing. Our design team prides itself on being well versed and knowledgeable on all the up to date products and trends in the floor covering industry as well as countertops, paint and window treatments. Their passion and knowledge is abundant, and we're confident you'll be nothing short of impressed with their expertise and professionalism. When you love your job, it shows: the enthusiasm and energy our design team has harnessed will bring out the best in your project. Make CAP Carpet & Flooring your first stop when considering any type of home improvement project- we are happy to help you every single step of the way.
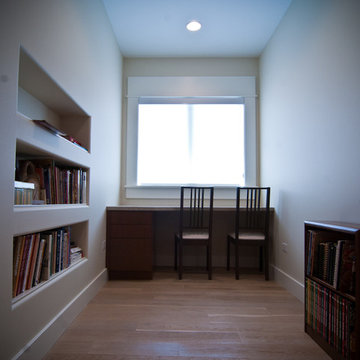
This Woodways designed study nook includes a custom built desk area with built in storage and counter top.
Photo Credit: Gabe Fahlen with Birch Tree Designs
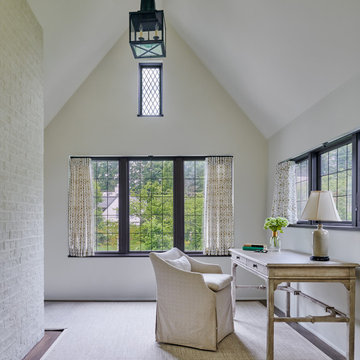
Cette image montre un grand bureau rustique avec un mur blanc, parquet foncé, un bureau indépendant et un plafond voûté.
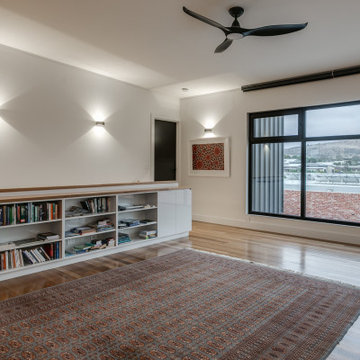
Custom Bookcase on the back of a stair balustrade
Idée de décoration pour un bureau urbain de taille moyenne avec un mur blanc et un bureau indépendant.
Idée de décoration pour un bureau urbain de taille moyenne avec un mur blanc et un bureau indépendant.
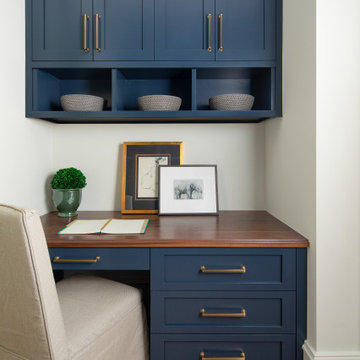
Custom desk with matching custom cabinets and upholstered chair.
Cette photo montre un bureau chic.
Cette photo montre un bureau chic.
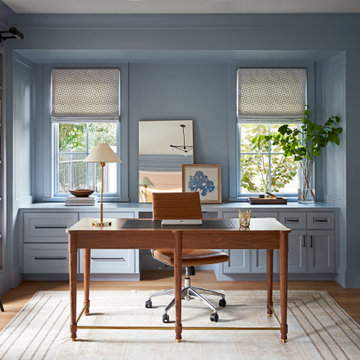
Inspiration for a handsome home study. Rice University inspired blue hue, a natural walnut Lawson Fenning desk, and beautiful built-ins to welcome the families book collection.

Exemple d'un bureau chic en bois avec un mur marron, un sol en bois brun, une cheminée ribbon, un manteau de cheminée en pierre, un bureau indépendant, un sol marron et poutres apparentes.

Beautiful open floor plan with vaulted ceilings and an office niche. Norman Sizemore photographer
Aménagement d'un bureau rétro avec parquet foncé, une cheminée d'angle, un manteau de cheminée en brique, un bureau intégré, un sol marron et un plafond voûté.
Aménagement d'un bureau rétro avec parquet foncé, une cheminée d'angle, un manteau de cheminée en brique, un bureau intégré, un sol marron et un plafond voûté.
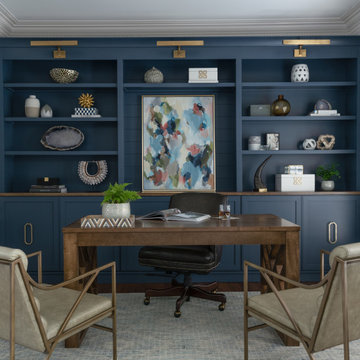
Réalisation d'un bureau tradition avec un mur bleu, parquet foncé et un sol marron.

Aménagement d'un grand bureau classique avec un mur marron, un sol en bois brun, un bureau intégré et un sol marron.
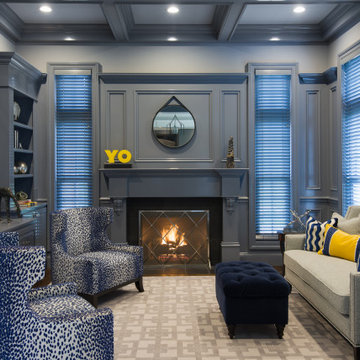
Would you believe this is a gentelmen's office? One of the first two rooms visible upon entering this grand home, the owner's home office certainly makes a statement. Originally flanked in wood stained paneling, this office was transformed by painting every vertical surface with high-gloss gray lacquer. Even the wood blinds were custom painted to match the paneling perfectly. Top that off with a preview of the owner's contemporary art collection....and wham- you have a show-stopping office that may entice one to linger even outside of working hours!
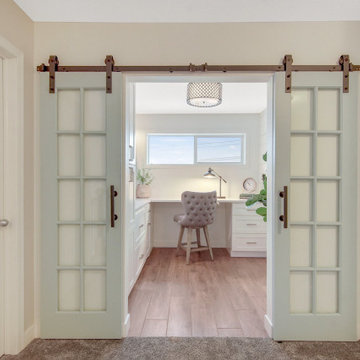
Réalisation d'un bureau champêtre avec un mur blanc, un bureau intégré et du lambris de bois.

This home was built in an infill lot in an older, established, East Memphis neighborhood. We wanted to make sure that the architecture fits nicely into the mature neighborhood context. The clients enjoy the architectural heritage of the English Cotswold and we have created an updated/modern version of this style with all of the associated warmth and charm. As with all of our designs, having a lot of natural light in all the spaces is very important. The main gathering space has a beamed ceiling with windows on multiple sides that allows natural light to filter throughout the space and also contains an English fireplace inglenook. The interior woods and exterior materials including the brick and slate roof were selected to enhance that English cottage architecture.
Builder: Eddie Kircher Construction
Interior Designer: Rhea Crenshaw Interiors
Photographer: Ross Group Creative
Idées déco de bureaux gris
2
