Idées déco de bureaux industriels avec un bureau indépendant
Trier par :
Budget
Trier par:Populaires du jour
1 - 20 sur 1 157 photos
1 sur 3
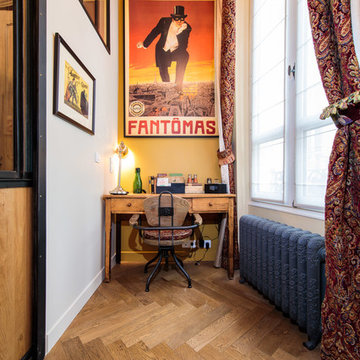
Romain Guédé pour Emois & Bois
Cette photo montre un bureau industriel avec un mur jaune, un sol en bois brun, aucune cheminée, un bureau indépendant et un sol marron.
Cette photo montre un bureau industriel avec un mur jaune, un sol en bois brun, aucune cheminée, un bureau indépendant et un sol marron.

Custom home designed with inspiration from the owner living in New Orleans. Study was design to be masculine with blue painted built in cabinetry, brick fireplace surround and wall. Custom built desk with stainless counter top, iron supports and and reclaimed wood. Bench is cowhide and stainless. Industrial lighting.
Jessie Young - www.realestatephotographerseattle.com
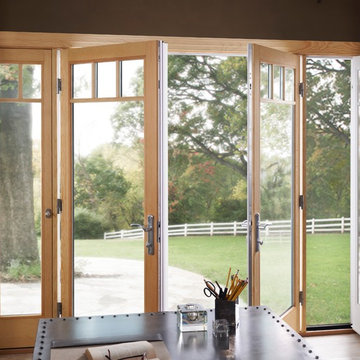
Cette image montre un bureau urbain de taille moyenne avec un mur marron, parquet clair et un bureau indépendant.
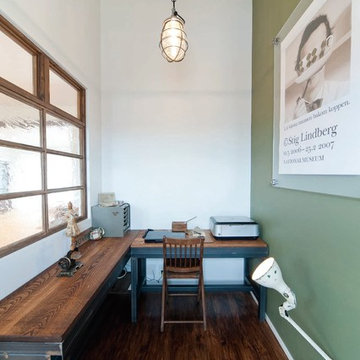
Cette image montre un petit bureau urbain avec un mur vert, parquet foncé et un bureau indépendant.
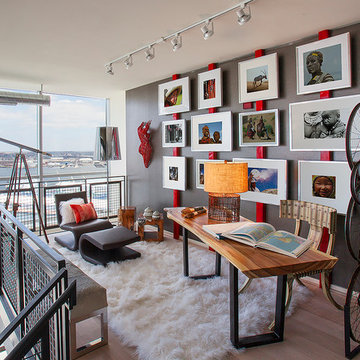
Contemporary Condominium Loft
Photographer, D. Randolph Foulds
Exemple d'un petit bureau industriel avec un mur gris, parquet clair, un bureau indépendant, aucune cheminée et un sol marron.
Exemple d'un petit bureau industriel avec un mur gris, parquet clair, un bureau indépendant, aucune cheminée et un sol marron.

The interior of the studio features space for working, hanging out, and a small loft for catnaps.
Cette photo montre un petit bureau industriel de type studio avec un mur multicolore, un sol en ardoise, un bureau indépendant, un sol gris, un plafond en bois et un mur en parement de brique.
Cette photo montre un petit bureau industriel de type studio avec un mur multicolore, un sol en ardoise, un bureau indépendant, un sol gris, un plafond en bois et un mur en parement de brique.
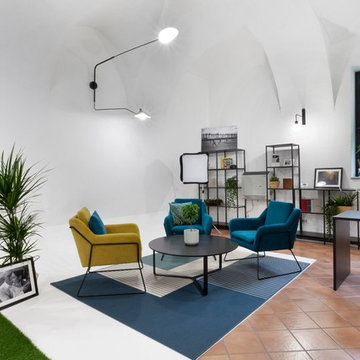
Uno studio fotografico atipico, inserito in un ambiente fresco ed accogliente come un giardino interno. Il verde colora le pareti e disegna la vetrina. L'industriale diventa minimal chic. Il principale obiettivo era quello di ricreare un ambiente in cui le persone potessero sentirsi a loro agio, come sedute nel giardino del loro fotografo.
Fotografie: Tommaso Buzzi
www.tommasobuzzi.com
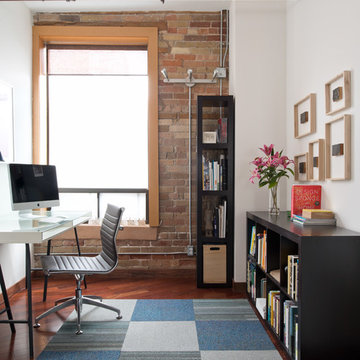
home office
Alex Lukey Photography
Cette image montre un bureau urbain avec un mur blanc, parquet foncé, un bureau indépendant, aucune cheminée et un sol marron.
Cette image montre un bureau urbain avec un mur blanc, parquet foncé, un bureau indépendant, aucune cheminée et un sol marron.
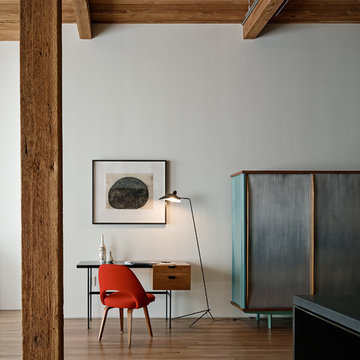
Joe Fletcher Photography
Exemple d'un bureau industriel avec un mur blanc, parquet foncé et un bureau indépendant.
Exemple d'un bureau industriel avec un mur blanc, parquet foncé et un bureau indépendant.
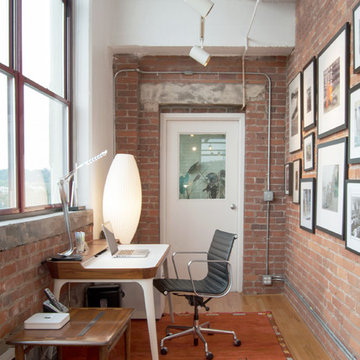
Tucked along the perimeter of the loft’s only hall, Shapiro’s office area takes advantage of a seemingly endless view of the city. Part work space, part thoroughfare, and part gallery, this is a multifunctional space, yet ideal for creative thinking.
“I really like my office area”, explains Daniel, “I can sit at my desk and look at the rest of my loft; the expansive view is in front of me, behind me is my photography collection, and to my right is my patio.”
The Herman Miller Airia Desk compliments the requirements of Daniel’s home office with ample storage tucked into a streamlined profile. Trimmed in solid walnut, this piece blends seamlessly with the rest of the décor.
Photo: Adrienne M DeRosa © 2012 Houzz
Design: KEA Design
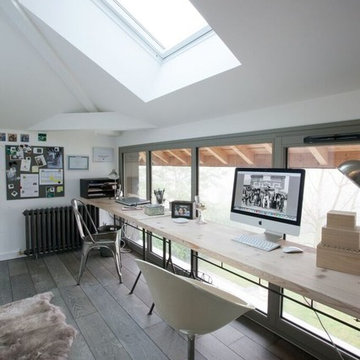
Aline Dautresme
Aménagement d'un bureau industriel de taille moyenne avec un mur blanc, parquet clair, aucune cheminée, un bureau indépendant et un sol marron.
Aménagement d'un bureau industriel de taille moyenne avec un mur blanc, parquet clair, aucune cheminée, un bureau indépendant et un sol marron.
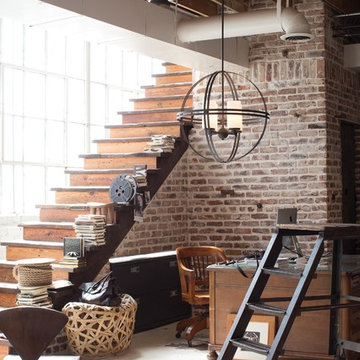
Cette photo montre un grand bureau industriel de type studio avec sol en béton ciré, aucune cheminée et un bureau indépendant.
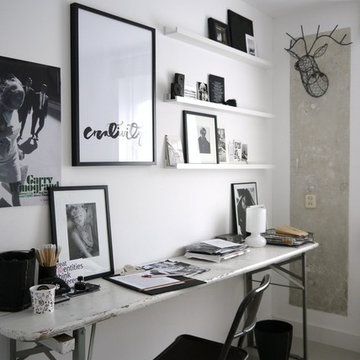
Creating an Industrial work space in a Studio by Desiree Vosgesparis (vosgesparis.blogspot.com)
Exemple d'un bureau industriel avec un mur blanc, un bureau indépendant et un sol gris.
Exemple d'un bureau industriel avec un mur blanc, un bureau indépendant et un sol gris.
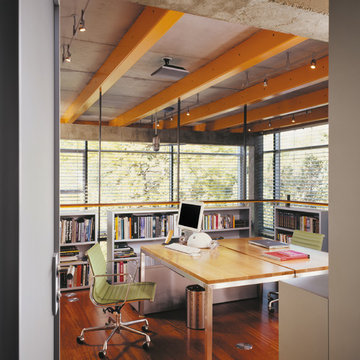
Photography-Hedrich Blessing
Glass House:
The design objective was to build a house for my wife and three kids, looking forward in terms of how people live today. To experiment with transparency and reflectivity, removing borders and edges from outside to inside the house, and to really depict “flowing and endless space”. To construct a house that is smart and efficient in terms of construction and energy, both in terms of the building and the user. To tell a story of how the house is built in terms of the constructability, structure and enclosure, with the nod to Japanese wood construction in the method in which the concrete beams support the steel beams; and in terms of how the entire house is enveloped in glass as if it was poured over the bones to make it skin tight. To engineer the house to be a smart house that not only looks modern, but acts modern; every aspect of user control is simplified to a digital touch button, whether lights, shades/blinds, HVAC, communication/audio/video, or security. To develop a planning module based on a 16 foot square room size and a 8 foot wide connector called an interstitial space for hallways, bathrooms, stairs and mechanical, which keeps the rooms pure and uncluttered. The base of the interstitial spaces also become skylights for the basement gallery.
This house is all about flexibility; the family room, was a nursery when the kids were infants, is a craft and media room now, and will be a family room when the time is right. Our rooms are all based on a 16’x16’ (4.8mx4.8m) module, so a bedroom, a kitchen, and a dining room are the same size and functions can easily change; only the furniture and the attitude needs to change.
The house is 5,500 SF (550 SM)of livable space, plus garage and basement gallery for a total of 8200 SF (820 SM). The mathematical grid of the house in the x, y and z axis also extends into the layout of the trees and hardscapes, all centered on a suburban one-acre lot.
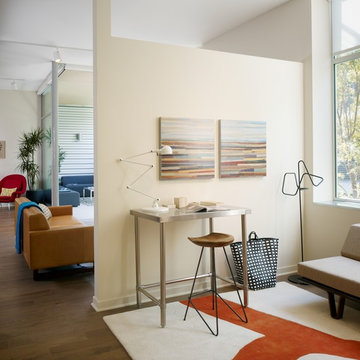
Eric Straudmeier
Idées déco pour un bureau industriel avec un mur beige, parquet foncé et un bureau indépendant.
Idées déco pour un bureau industriel avec un mur beige, parquet foncé et un bureau indépendant.
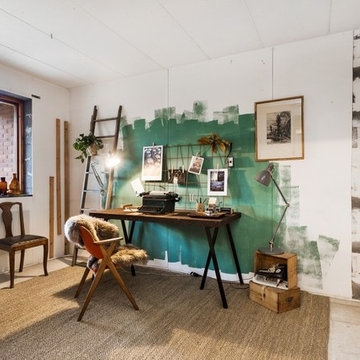
Inspiration pour un bureau urbain de type studio et de taille moyenne avec aucune cheminée, un bureau indépendant, sol en béton ciré et un mur blanc.
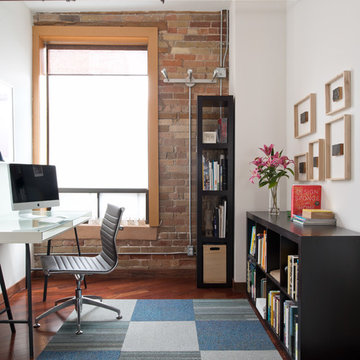
Pause Architecture + Interior
Alex Lukey Photography
Réalisation d'un bureau urbain avec un mur blanc, un bureau indépendant et parquet foncé.
Réalisation d'un bureau urbain avec un mur blanc, un bureau indépendant et parquet foncé.
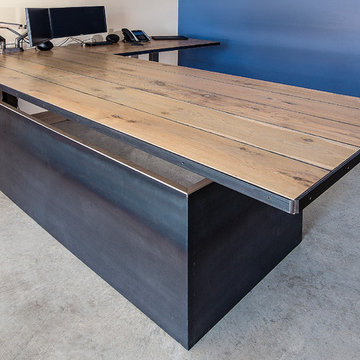
Expansive "L" shaped desk moves up and down for sit-to-standing positions at the touch of a button.
Aménagement d'un grand bureau industriel avec sol en béton ciré et un bureau indépendant.
Aménagement d'un grand bureau industriel avec sol en béton ciré et un bureau indépendant.
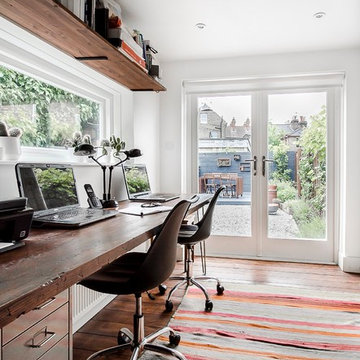
Gilda Cevasco
Cette image montre un petit bureau urbain avec un mur blanc, parquet foncé, un bureau indépendant et un sol marron.
Cette image montre un petit bureau urbain avec un mur blanc, parquet foncé, un bureau indépendant et un sol marron.
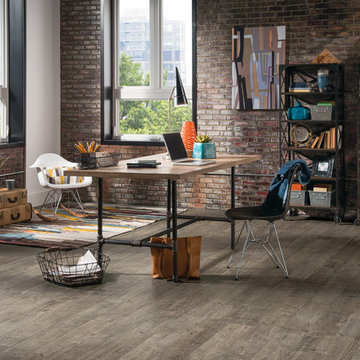
Cette image montre un grand bureau urbain avec un mur marron, un sol en vinyl, aucune cheminée, un bureau indépendant et un sol gris.
Idées déco de bureaux industriels avec un bureau indépendant
1