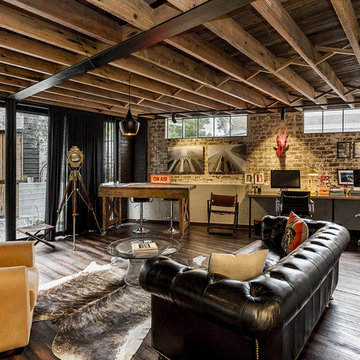Idées déco de bureaux industriels avec un bureau indépendant
Trier par :
Budget
Trier par:Populaires du jour
81 - 100 sur 1 161 photos
1 sur 3
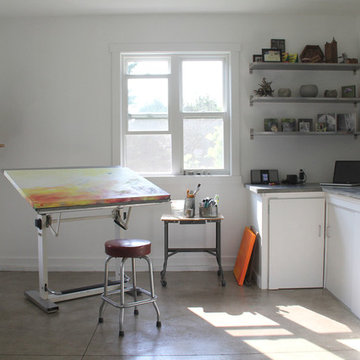
Amy J Greving
Exemple d'un petit bureau industriel de type studio avec un mur blanc, aucune cheminée, un bureau indépendant et sol en béton ciré.
Exemple d'un petit bureau industriel de type studio avec un mur blanc, aucune cheminée, un bureau indépendant et sol en béton ciré.
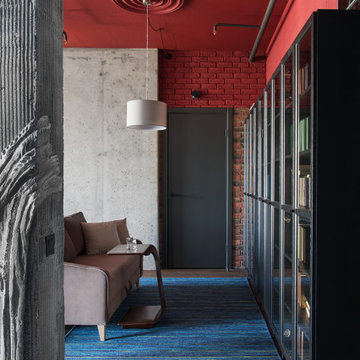
Aménagement d'un bureau industriel de taille moyenne avec un mur rouge, parquet foncé, aucune cheminée, un bureau indépendant, un sol marron et un mur en parement de brique.
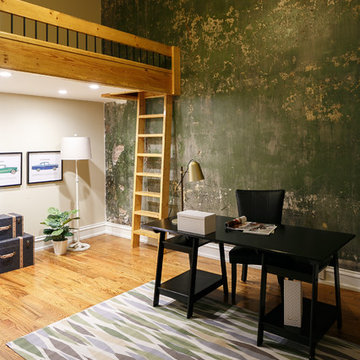
Cette photo montre un bureau industriel avec un mur beige, un sol en bois brun et un bureau indépendant.
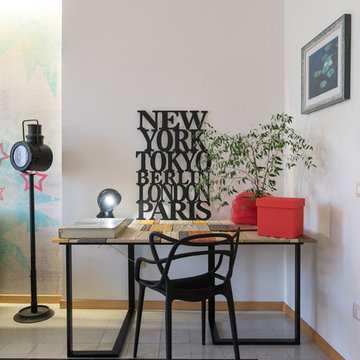
foto by Darragh Heir
Réalisation d'un petit bureau urbain avec un mur blanc, aucune cheminée, un bureau indépendant et un sol multicolore.
Réalisation d'un petit bureau urbain avec un mur blanc, aucune cheminée, un bureau indépendant et un sol multicolore.
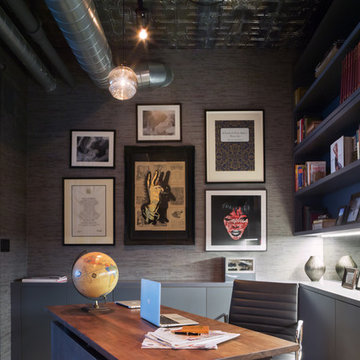
Paul Craig
Réalisation d'un bureau urbain de taille moyenne avec un mur gris, aucune cheminée et un bureau indépendant.
Réalisation d'un bureau urbain de taille moyenne avec un mur gris, aucune cheminée et un bureau indépendant.
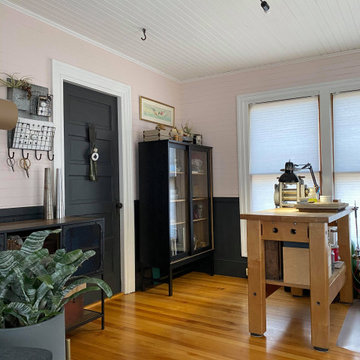
Once a dark, almost claustrophobic wooden box, I used modern colors and strong pieces with an industrial edge to bring light and functionality to this jewelers home studio.
The blush works so magically with the charcoal grey on the walls and the furnishings stand up to the burly workbench which takes pride of place in the room. The blush doubles down and acts as a feminine edge on an otherwise very masculine room. The addition of greenery and gold accents on frames, plant stands and the mirror help that along and also lighten and soften the whole space.
Check out the 'Before & After' gallery on my website. www.MCID.me
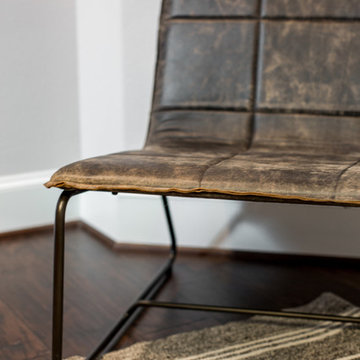
A transitional townhouse for a family with a touch of modern design and blue accents. When I start a project, I always ask a client to describe three words that they want to describe their home. In this instance, the owner asked for a modern, clean, and functional aesthetic that would be family-friendly, while also allowing him to entertain. We worked around the owner's artwork by Ryan Fugate in order to choose a neutral but also sophisticated palette of blues, greys, and green for the entire home. Metallic accents create a more modern feel that plays off of the hardware already in the home. The result is a comfortable and bright home where everyone can relax at the end of a long day.
Photography by Reagen Taylor Photography
Collaboration with lead designer Travis Michael Interiors
---
Project designed by the Atomic Ranch featured modern designers at Breathe Design Studio. From their Austin design studio, they serve an eclectic and accomplished nationwide clientele including in Palm Springs, LA, and the San Francisco Bay Area.
For more about Breathe Design Studio, see here: https://www.breathedesignstudio.com/
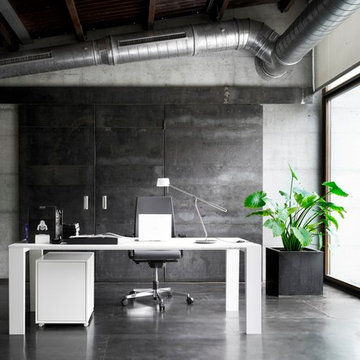
MAHIA collection of Famo company ,design by Aitor Garcia de Vicuña ( AGVestudio )
Cette image montre un bureau urbain de taille moyenne avec un mur noir, aucune cheminée et un bureau indépendant.
Cette image montre un bureau urbain de taille moyenne avec un mur noir, aucune cheminée et un bureau indépendant.
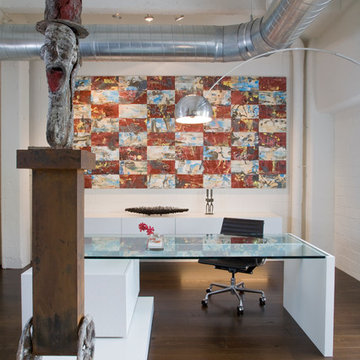
Photos by Geoffrey Hodgdon
Idée de décoration pour un bureau urbain avec un mur blanc, parquet foncé et un bureau indépendant.
Idée de décoration pour un bureau urbain avec un mur blanc, parquet foncé et un bureau indépendant.
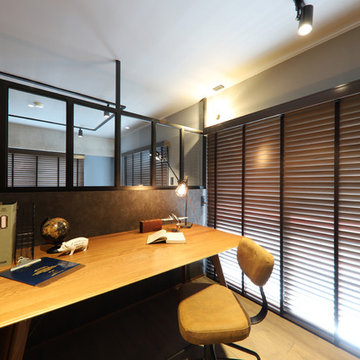
デザインコンセプトは「インダストリアル」。繁華街に近い立地を生かして、間取りの中にホームオフィスを組み込み、グラフィックデザイナーやプログラマー、コピーライター等自宅での作業スペースが必要な生活スタイルには快適な空間を計画しました。
Réalisation d'un bureau urbain avec un mur gris, un bureau indépendant et un sol beige.
Réalisation d'un bureau urbain avec un mur gris, un bureau indépendant et un sol beige.
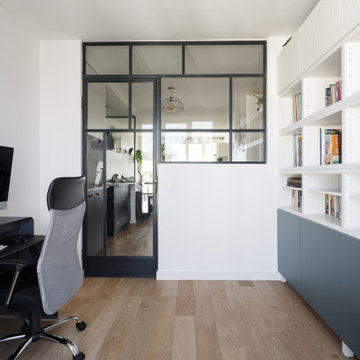
Transformer la maison où l'on a grandi
Voilà un projet de rénovation un peu particulier. Il nous a été confié par Cyril qui a grandi avec sa famille dans ce joli 50 m².
Aujourd'hui, ce bien lui appartient et il souhaitait se le réapproprier en rénovant chaque pièce. Coup de cœur pour la cuisine ouverte et sa petite verrière et la salle de bain black & white
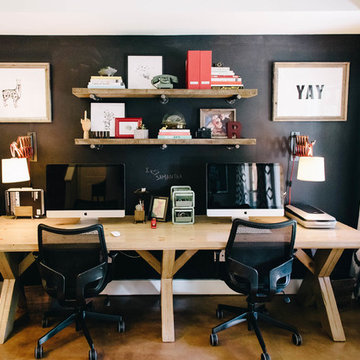
We had a great time styling all of the quirky decorative objects and artwork on the shelves and throughout the office space. Great way to show off the awesome personalities of the group. - Photography by Anne Simone
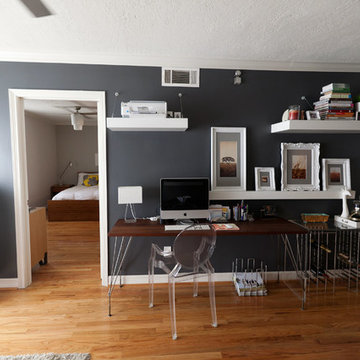
Exemple d'un bureau industriel avec un mur noir, un sol en bois brun et un bureau indépendant.
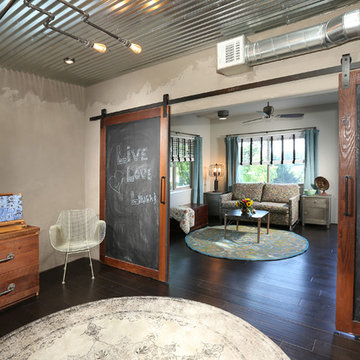
Full Home Renovation and Addition. Industrial Artist Style.
We removed most of the walls in the existing house and create a bridge to the addition over the detached garage. We created an very open floor plan which is industrial and cozy. Both bathrooms and the first floor have cement floors with a specialty stain, and a radiant heat system. We installed a custom kitchen, custom barn doors, custom furniture, all new windows and exterior doors. We loved the rawness of the beams and added corrugated tin in a few areas to the ceiling. We applied American Clay to many walls, and installed metal stairs. This was a fun project and we had a blast!
Tom Queally Photography
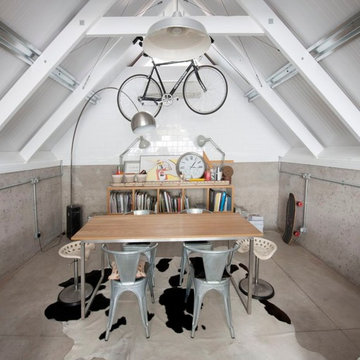
Stuart Cox
Aménagement d'un bureau industriel avec un bureau indépendant.
Aménagement d'un bureau industriel avec un bureau indépendant.
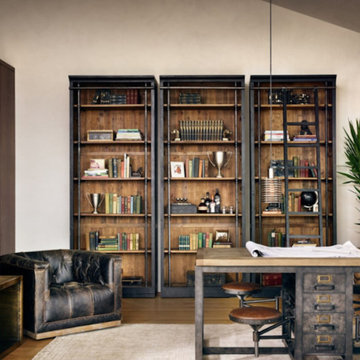
Réalisation d'un bureau urbain de taille moyenne avec un mur blanc, un sol en bois brun, aucune cheminée, un bureau indépendant et un sol marron.
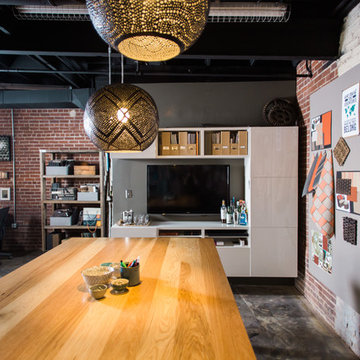
We turned this large 1950's garage into a personal design studio for a textile designer and her team. We embraced the industrial aesthetic of the space and chose to keep the exposed brick walls and clear coat the concrete floors.
The natural age and patina really came through.
- Photography by Anne Simone
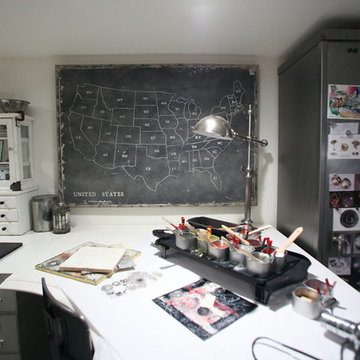
Teness Herman Photography
Cette photo montre un très grand bureau industriel de type studio avec un mur blanc, sol en béton ciré, aucune cheminée et un bureau indépendant.
Cette photo montre un très grand bureau industriel de type studio avec un mur blanc, sol en béton ciré, aucune cheminée et un bureau indépendant.
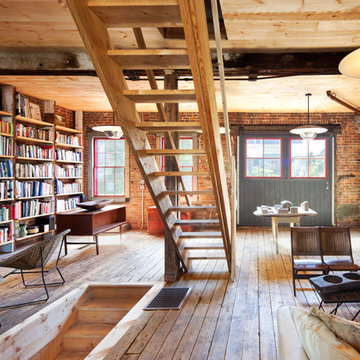
Idées déco pour un bureau industriel de type studio avec un mur rouge, un sol en bois brun et un bureau indépendant.
Idées déco de bureaux industriels avec un bureau indépendant
5
