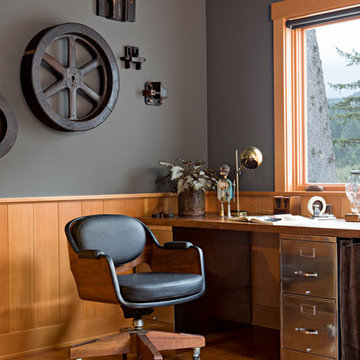Idées déco de bureaux industriels avec un mur gris
Trier par :
Budget
Trier par:Populaires du jour
1 - 20 sur 379 photos

Photography by Picture Perfect House
Inspiration pour un bureau urbain de taille moyenne avec un mur gris, un sol en bois brun, un bureau indépendant et un sol gris.
Inspiration pour un bureau urbain de taille moyenne avec un mur gris, un sol en bois brun, un bureau indépendant et un sol gris.

Cette photo montre un bureau industriel de taille moyenne avec un mur gris, parquet foncé, aucune cheminée, un bureau indépendant et un sol marron.
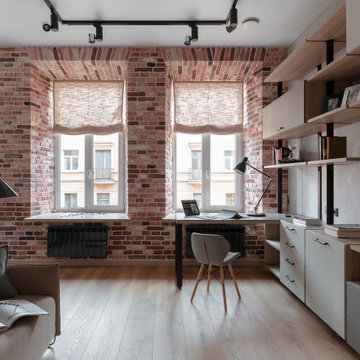
Idées déco pour un bureau industriel de taille moyenne avec un mur gris et un sol en vinyl.
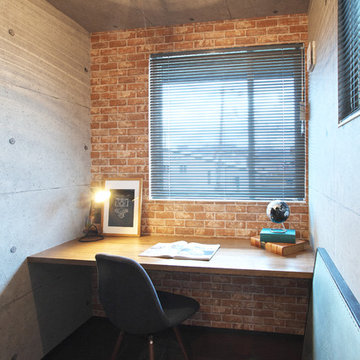
Aménagement d'un petit bureau industriel avec un mur gris, parquet foncé, un bureau intégré et un sol marron.
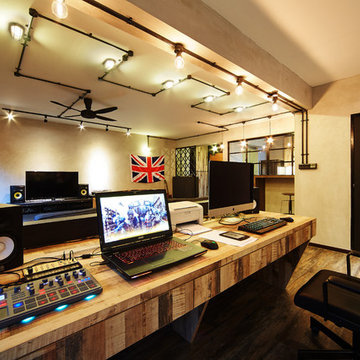
Daniel Chia
Inspiration pour un bureau urbain de taille moyenne avec un mur gris et parquet foncé.
Inspiration pour un bureau urbain de taille moyenne avec un mur gris et parquet foncé.
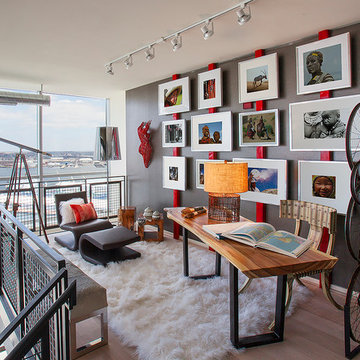
Contemporary Condominium Loft
Photographer, D. Randolph Foulds
Exemple d'un petit bureau industriel avec un mur gris, parquet clair, un bureau indépendant, aucune cheminée et un sol marron.
Exemple d'un petit bureau industriel avec un mur gris, parquet clair, un bureau indépendant, aucune cheminée et un sol marron.
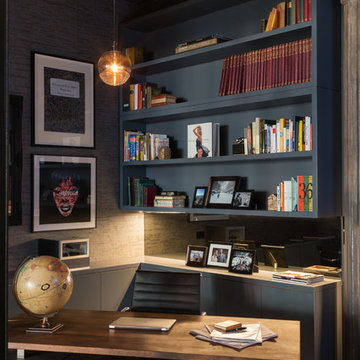
Paul Craig
Aménagement d'un bureau industriel de taille moyenne avec un mur gris, parquet clair, aucune cheminée et un bureau indépendant.
Aménagement d'un bureau industriel de taille moyenne avec un mur gris, parquet clair, aucune cheminée et un bureau indépendant.
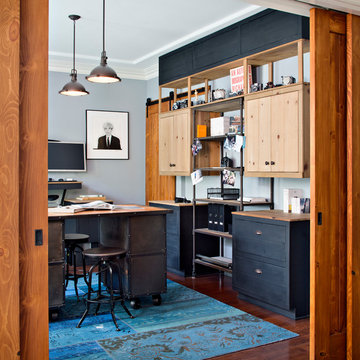
This successful sport photographer needed his dining room converted into a home office. Every furniture piece was custom to accommodate his needs, especially his height (6'8"). The industrial island has side cabinets for his cameras for easy access on-the-go. It is also open in the center to accommodate a collaborate work space. The cabinets are custom designed to allow for the sliding door to sneak through it without much attention. The standing height custom desk top is affixed to the wall to allow the client to enjoy standing or leaning on his stand-up chair instead of having to sit all day. Finally, this take on the industrial style is bold and in-your-face, just like the client.
Photo courtesy of Chipper Hatter: www.chipperhatter.com
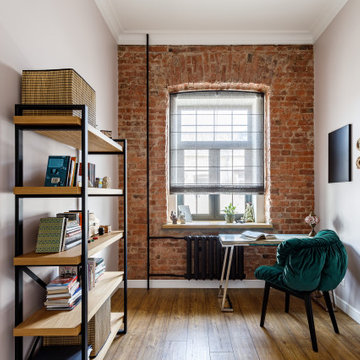
Inspiration pour un bureau urbain de taille moyenne avec un mur gris, aucune cheminée et un bureau indépendant.
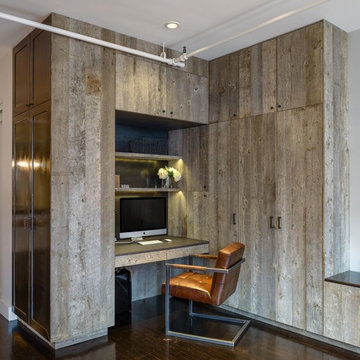
A custom millwork piece in the living room was designed to house an entertainment center, work space, and mud room storage for this 1700 square foot loft in Tribeca. Reclaimed gray wood clads the storage and compliments the gray leather desk. Blackened Steel works with the gray material palette at the desk wall and entertainment area. An island with customization for the family dog completes the large, open kitchen. The floors were ebonized to emphasize the raw materials in the space.
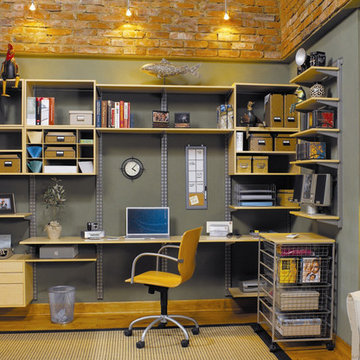
Using adjustable shelving and and storage components, we've created a home office with a minimal footprint and maximum usable space. Both uncluttered and well-stocked, this design creates a very easy space in which to work.
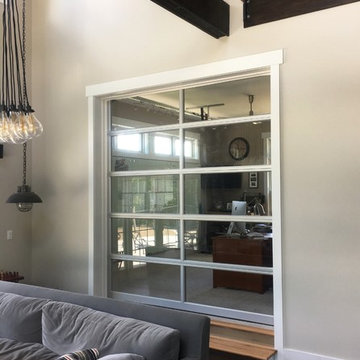
Réalisation d'un bureau urbain de taille moyenne avec un mur gris, moquette, un bureau indépendant et un sol gris.
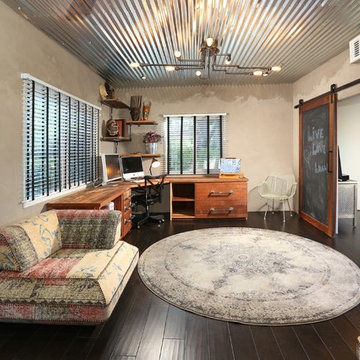
Full Home Renovation and Addition. Industrial Artist Style.
We removed most of the walls in the existing house and create a bridge to the addition over the detached garage. We created an very open floor plan which is industrial and cozy. Both bathrooms and the first floor have cement floors with a specialty stain, and a radiant heat system. We installed a custom kitchen, custom barn doors, custom furniture, all new windows and exterior doors. We loved the rawness of the beams and added corrugated tin in a few areas to the ceiling. We applied American Clay to many walls, and installed metal stairs. This was a fun project and we had a blast!
Tom Queally Photography
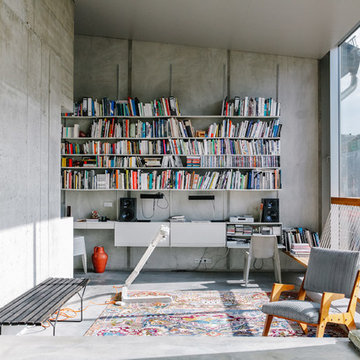
HEJM - Interieurfotografie
Cette photo montre un bureau industriel de taille moyenne avec un mur gris, sol en béton ciré, aucune cheminée et un bureau intégré.
Cette photo montre un bureau industriel de taille moyenne avec un mur gris, sol en béton ciré, aucune cheminée et un bureau intégré.
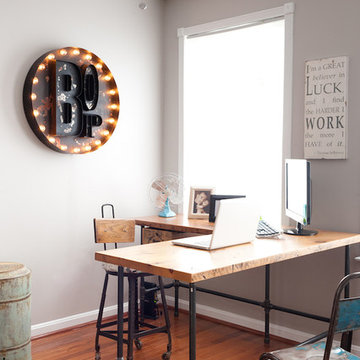
Barn Owl Primitives
Idée de décoration pour un bureau urbain de taille moyenne avec un mur gris, un sol en bois brun et un bureau indépendant.
Idée de décoration pour un bureau urbain de taille moyenne avec un mur gris, un sol en bois brun et un bureau indépendant.
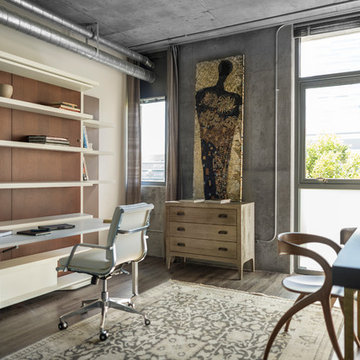
Riley Jamison
Cette photo montre un bureau industriel de taille moyenne avec un mur gris, parquet foncé, aucune cheminée et un bureau intégré.
Cette photo montre un bureau industriel de taille moyenne avec un mur gris, parquet foncé, aucune cheminée et un bureau intégré.
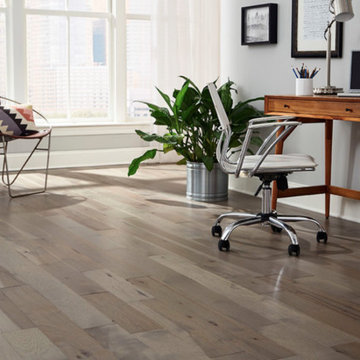
Cette photo montre un bureau industriel de taille moyenne avec un mur gris, parquet foncé, aucune cheminée, un bureau indépendant et un sol marron.
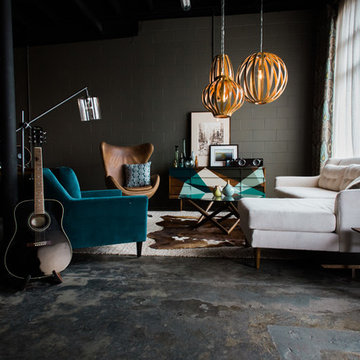
We turned this large 1950's garage into a personal design studio for a textile designer and her team. We embraced the industrial aesthetic of the space and chose to keep the exposed brick walls and clear coat the concrete floors.
The natural age and patina really came through.
- Photography by Anne Simone
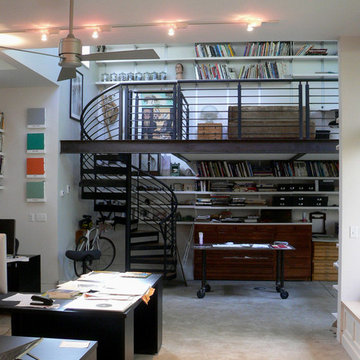
modern studio with reading loft in a studio addition to a preserved Second Empire house in Boulder, Colorado
Réalisation d'un bureau urbain de taille moyenne avec un mur gris et un bureau indépendant.
Réalisation d'un bureau urbain de taille moyenne avec un mur gris et un bureau indépendant.
Idées déco de bureaux industriels avec un mur gris
1
