Idées déco de bureaux industriels de taille moyenne
Trier par :
Budget
Trier par:Populaires du jour
1 - 20 sur 786 photos

Photography by Picture Perfect House
Inspiration pour un bureau urbain de taille moyenne avec un mur gris, un sol en bois brun, un bureau indépendant et un sol gris.
Inspiration pour un bureau urbain de taille moyenne avec un mur gris, un sol en bois brun, un bureau indépendant et un sol gris.

Cette photo montre un bureau industriel de taille moyenne avec un mur gris, parquet foncé, aucune cheminée, un bureau indépendant et un sol marron.
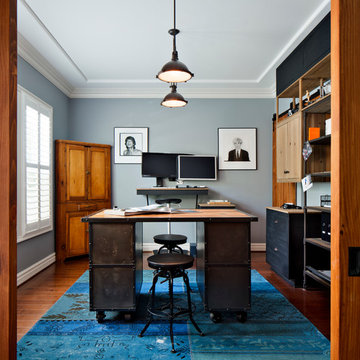
This successful sport photographer needed his dining room converted into a home office. Every furniture piece was custom to accommodate his needs, especially his height (6'8"). The industrial island has side cabinets for his cameras for easy access on-the-go. It is also open in the center to accommodate a collaborate work space. The cabinets are custom designed to allow for the sliding door to sneak through it without much attention. The standing height custom desk top is affixed to the wall to allow the client to enjoy standing or leaning on his stand-up chair instead of having to sit all day. Finally, this take on the industrial style is bold and in-your-face, just like the client.
Photo courtesy of Chipper Hatter: www.chipperhatter.com
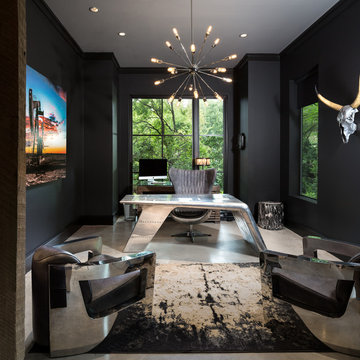
Jenn Baker
Inspiration pour un bureau urbain de taille moyenne avec un mur noir, sol en béton ciré et un bureau indépendant.
Inspiration pour un bureau urbain de taille moyenne avec un mur noir, sol en béton ciré et un bureau indépendant.
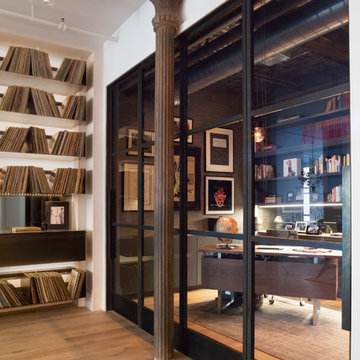
Paul Craig
Idée de décoration pour un bureau urbain de taille moyenne avec un mur gris, parquet clair, aucune cheminée et un bureau indépendant.
Idée de décoration pour un bureau urbain de taille moyenne avec un mur gris, parquet clair, aucune cheminée et un bureau indépendant.
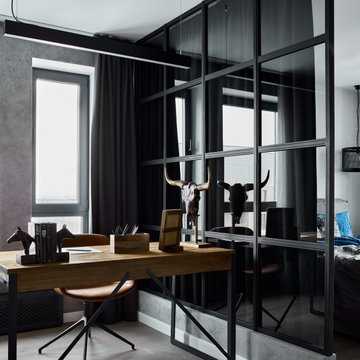
Площадь основной спальни позволила разделить ее на две функциональные зоны! Зона кабинета отделена перегородкой от спальни! Перегородка выполнена из металла со вставками из дымчатого стекла! Такое зонирование позволяет имитировать панорамное остекление и дает ощущение легкости и воздушности!
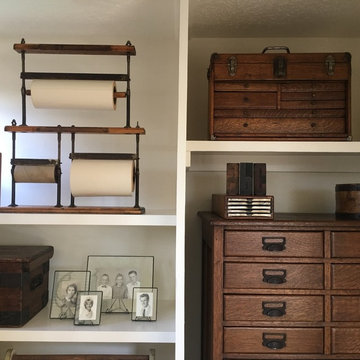
© Rick Keating Photographer, all rights reserved, not for reproduction http://www.rickkeatingphotographer.com
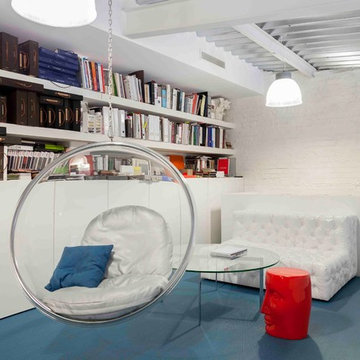
авторы: Михаил и Дмитрий Ганевич
Aménagement d'un bureau industriel de taille moyenne et de type studio avec un sol en vinyl et un sol bleu.
Aménagement d'un bureau industriel de taille moyenne et de type studio avec un sol en vinyl et un sol bleu.

photos by Pedro Marti
This large light-filled open loft in the Tribeca neighborhood of New York City was purchased by a growing family to make into their family home. The loft, previously a lighting showroom, had been converted for residential use with the standard amenities but was entirely open and therefore needed to be reconfigured. One of the best attributes of this particular loft is its extremely large windows situated on all four sides due to the locations of neighboring buildings. This unusual condition allowed much of the rear of the space to be divided into 3 bedrooms/3 bathrooms, all of which had ample windows. The kitchen and the utilities were moved to the center of the space as they did not require as much natural lighting, leaving the entire front of the loft as an open dining/living area. The overall space was given a more modern feel while emphasizing it’s industrial character. The original tin ceiling was preserved throughout the loft with all new lighting run in orderly conduit beneath it, much of which is exposed light bulbs. In a play on the ceiling material the main wall opposite the kitchen was clad in unfinished, distressed tin panels creating a focal point in the home. Traditional baseboards and door casings were thrown out in lieu of blackened steel angle throughout the loft. Blackened steel was also used in combination with glass panels to create an enclosure for the office at the end of the main corridor; this allowed the light from the large window in the office to pass though while creating a private yet open space to work. The master suite features a large open bath with a sculptural freestanding tub all clad in a serene beige tile that has the feel of concrete. The kids bath is a fun play of large cobalt blue hexagon tile on the floor and rear wall of the tub juxtaposed with a bright white subway tile on the remaining walls. The kitchen features a long wall of floor to ceiling white and navy cabinetry with an adjacent 15 foot island of which half is a table for casual dining. Other interesting features of the loft are the industrial ladder up to the small elevated play area in the living room, the navy cabinetry and antique mirror clad dining niche, and the wallpapered powder room with antique mirror and blackened steel accessories.

Réalisation d'un bureau urbain de taille moyenne avec un mur gris, parquet foncé, aucune cheminée et un bureau intégré.
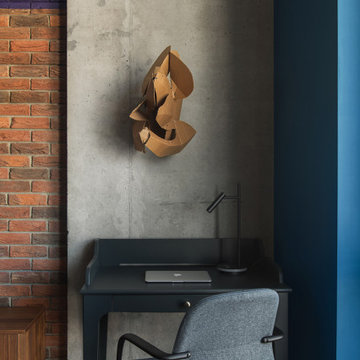
Réalisation d'un bureau urbain de taille moyenne avec un mur violet, parquet foncé et un sol marron.
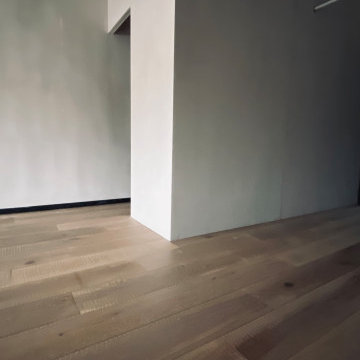
Our London Office Opening in Spring 2020
Inspiration pour un bureau urbain de taille moyenne.
Inspiration pour un bureau urbain de taille moyenne.
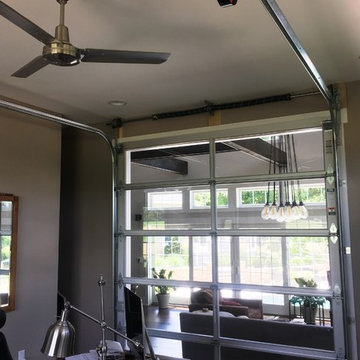
Cette image montre un bureau urbain de taille moyenne avec un mur gris, moquette, un bureau indépendant et un sol gris.
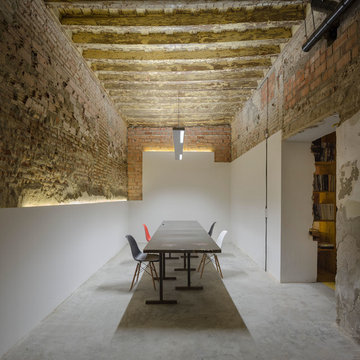
FERNANDO ALDA
Aménagement d'un bureau industriel de taille moyenne avec une bibliothèque ou un coin lecture, sol en béton ciré, un bureau indépendant et un sol gris.
Aménagement d'un bureau industriel de taille moyenne avec une bibliothèque ou un coin lecture, sol en béton ciré, un bureau indépendant et un sol gris.
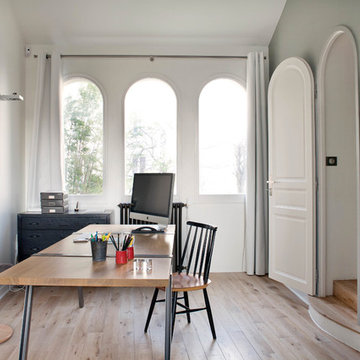
Olivier Chabaud
Idée de décoration pour un bureau urbain de taille moyenne avec un mur blanc, un bureau indépendant et parquet clair.
Idée de décoration pour un bureau urbain de taille moyenne avec un mur blanc, un bureau indépendant et parquet clair.
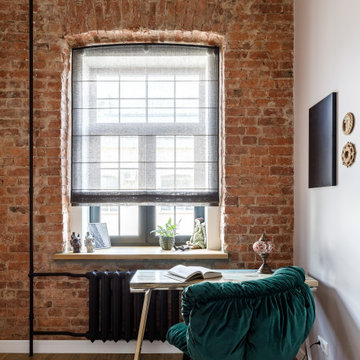
Cette photo montre un bureau industriel de taille moyenne avec un mur gris, aucune cheminée et un bureau indépendant.
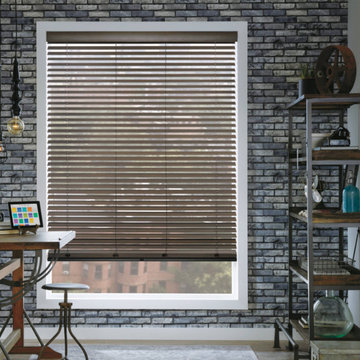
Cette photo montre un bureau industriel de taille moyenne avec un mur gris, aucune cheminée et un bureau indépendant.
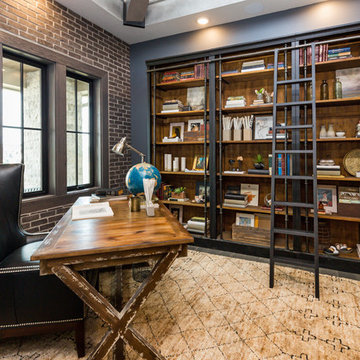
Réalisation d'un bureau urbain de taille moyenne avec un mur gris, parquet foncé, aucune cheminée, un bureau indépendant et un sol marron.
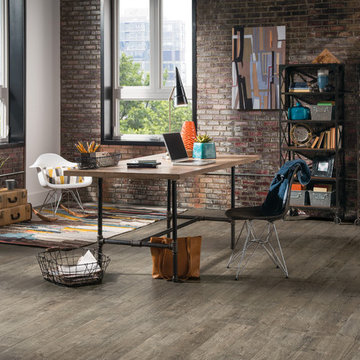
Aménagement d'un bureau industriel de taille moyenne avec un mur marron, un sol en carrelage de porcelaine et un bureau indépendant.
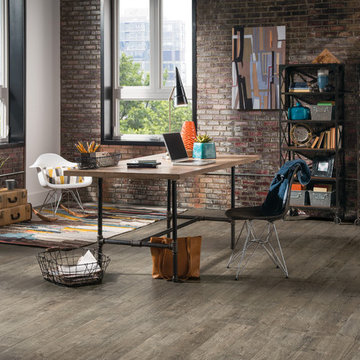
Idées déco pour un bureau industriel de taille moyenne avec parquet foncé, aucune cheminée et un bureau indépendant.
Idées déco de bureaux industriels de taille moyenne
1