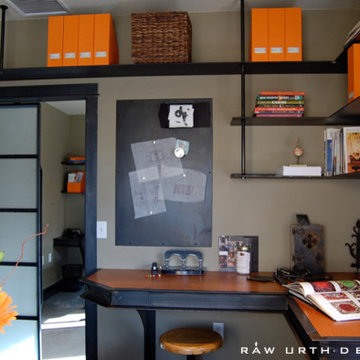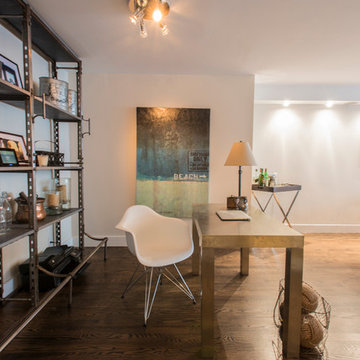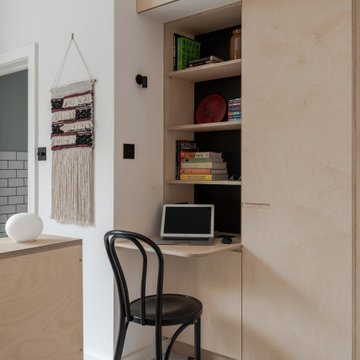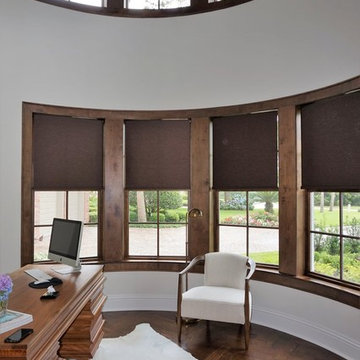Idées déco de bureaux industriels marrons
Trier par :
Budget
Trier par:Populaires du jour
1 - 20 sur 1 128 photos
1 sur 3
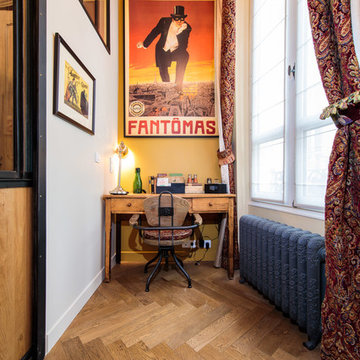
Romain Guédé pour Emois & Bois
Cette photo montre un bureau industriel avec un mur jaune, un sol en bois brun, aucune cheminée, un bureau indépendant et un sol marron.
Cette photo montre un bureau industriel avec un mur jaune, un sol en bois brun, aucune cheminée, un bureau indépendant et un sol marron.

Custom home designed with inspiration from the owner living in New Orleans. Study was design to be masculine with blue painted built in cabinetry, brick fireplace surround and wall. Custom built desk with stainless counter top, iron supports and and reclaimed wood. Bench is cowhide and stainless. Industrial lighting.
Jessie Young - www.realestatephotographerseattle.com
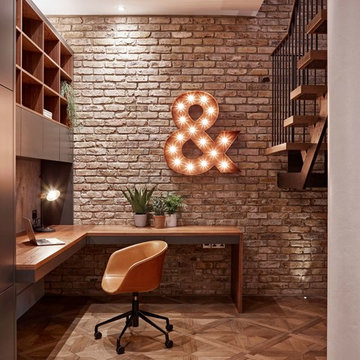
Either a classic or an industrial interior design, this panel will suit it perfectly. Bespoke designed and handfinished in our workshop this panel can be any particular size or finish type.

photos by Pedro Marti
This large light-filled open loft in the Tribeca neighborhood of New York City was purchased by a growing family to make into their family home. The loft, previously a lighting showroom, had been converted for residential use with the standard amenities but was entirely open and therefore needed to be reconfigured. One of the best attributes of this particular loft is its extremely large windows situated on all four sides due to the locations of neighboring buildings. This unusual condition allowed much of the rear of the space to be divided into 3 bedrooms/3 bathrooms, all of which had ample windows. The kitchen and the utilities were moved to the center of the space as they did not require as much natural lighting, leaving the entire front of the loft as an open dining/living area. The overall space was given a more modern feel while emphasizing it’s industrial character. The original tin ceiling was preserved throughout the loft with all new lighting run in orderly conduit beneath it, much of which is exposed light bulbs. In a play on the ceiling material the main wall opposite the kitchen was clad in unfinished, distressed tin panels creating a focal point in the home. Traditional baseboards and door casings were thrown out in lieu of blackened steel angle throughout the loft. Blackened steel was also used in combination with glass panels to create an enclosure for the office at the end of the main corridor; this allowed the light from the large window in the office to pass though while creating a private yet open space to work. The master suite features a large open bath with a sculptural freestanding tub all clad in a serene beige tile that has the feel of concrete. The kids bath is a fun play of large cobalt blue hexagon tile on the floor and rear wall of the tub juxtaposed with a bright white subway tile on the remaining walls. The kitchen features a long wall of floor to ceiling white and navy cabinetry with an adjacent 15 foot island of which half is a table for casual dining. Other interesting features of the loft are the industrial ladder up to the small elevated play area in the living room, the navy cabinetry and antique mirror clad dining niche, and the wallpapered powder room with antique mirror and blackened steel accessories.
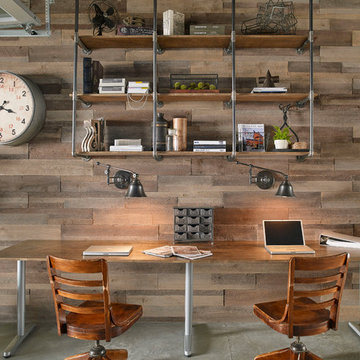
Enjoy the warmth and inviting texture of Vintage Ranch, our authentic interpretation of reclaimed barn wood. This American classic is composed of hand-selected boards culled for their celebrated patina and timeless beauty.
Milled to 2″, 4″ and 6″ heights with subtle depth variations, Vintage Ranch has been designed as a panelized system for a quick installation process.
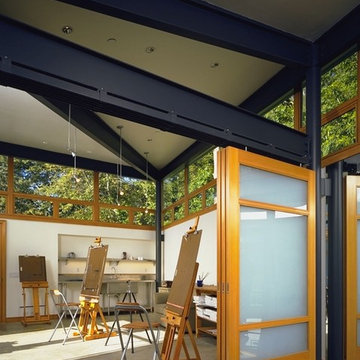
This California art and exercise studio located near the Pacific Ocean incorporates Quantum’s custom wood Signature Series windows and Lift & Slide doors. The architect called for Clear Vertical Grain (CVG) Douglas Fir throughout the project with Ironwood Sills used on the Lift & Slide doors.
Sequential angled windows with sandblasted, or obscure, glass allow for natural lighting to enter indoors, yet add ventilation, security, and privacy for its inhabitants. Steel reinforced mullions satisfy the need for structural integrity.
Inside the studio are found interior hanging panels with sandblasted glass sliding along an overhead track system. These panels allow for the building’s interior to be partitioned off into two distinct spaces.
Leading to the exterior are bypass pocketing Lift & Slide doors complete with screens. To further enhance security no flush pulls were installed on the exterior of the door panels.

Nick Glimenakis
Idée de décoration pour un petit bureau urbain avec un mur beige, un sol en bois brun, un bureau indépendant, aucune cheminée et un sol marron.
Idée de décoration pour un petit bureau urbain avec un mur beige, un sol en bois brun, un bureau indépendant, aucune cheminée et un sol marron.
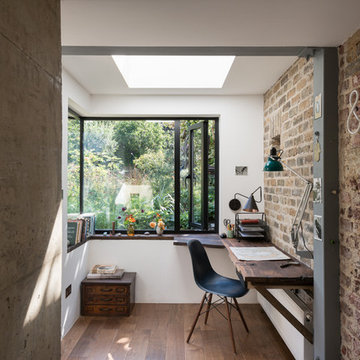
French + Tye
Idée de décoration pour un bureau urbain avec un mur blanc, parquet foncé et un bureau intégré.
Idée de décoration pour un bureau urbain avec un mur blanc, parquet foncé et un bureau intégré.
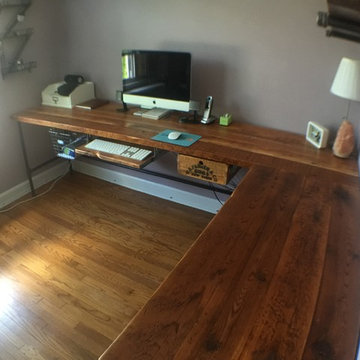
Urban Wood Goods desk with accessories
Idée de décoration pour un bureau urbain de taille moyenne avec un mur beige, un sol en bois brun et un bureau indépendant.
Idée de décoration pour un bureau urbain de taille moyenne avec un mur beige, un sol en bois brun et un bureau indépendant.
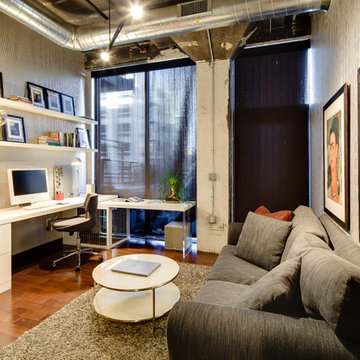
Contemporary luxury in a Minneapolis Warehouse District loft - view of the office/den
(c) Mark Teskey Architectural Photography(c) Mark Teskey Architectural Photography
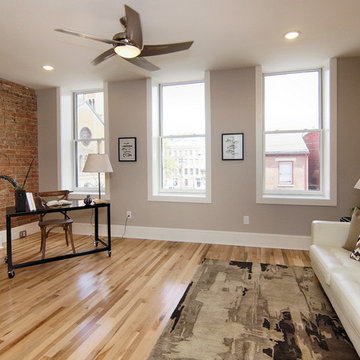
Exemple d'un grand bureau industriel avec un mur gris, parquet clair, un bureau indépendant, une cheminée standard, un manteau de cheminée en brique et un sol beige.
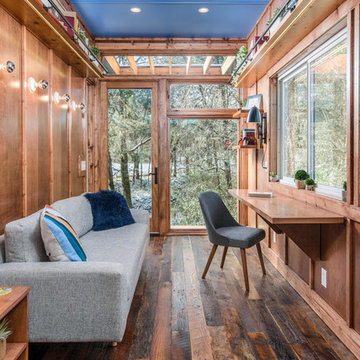
StudioBell
Réalisation d'un bureau urbain avec un mur marron, parquet foncé et un sol marron.
Réalisation d'un bureau urbain avec un mur marron, parquet foncé et un sol marron.
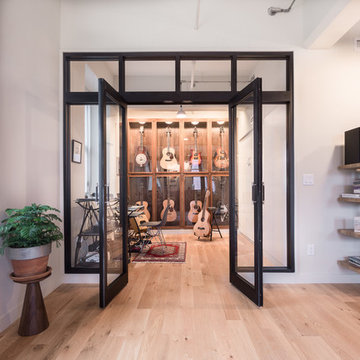
Photo: Lindsay Reid Photo
Idées déco pour un bureau industriel de type studio avec un mur blanc et parquet clair.
Idées déco pour un bureau industriel de type studio avec un mur blanc et parquet clair.
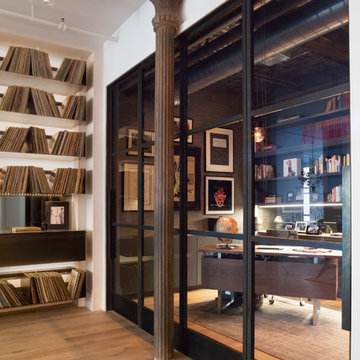
Paul Craig
Idée de décoration pour un bureau urbain de taille moyenne avec un mur gris, parquet clair, aucune cheminée et un bureau indépendant.
Idée de décoration pour un bureau urbain de taille moyenne avec un mur gris, parquet clair, aucune cheminée et un bureau indépendant.
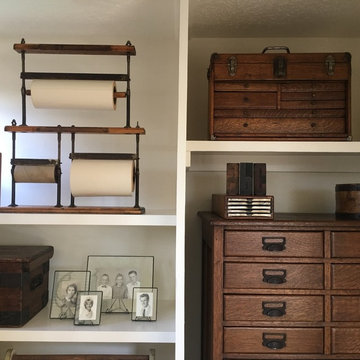
© Rick Keating Photographer, all rights reserved, not for reproduction http://www.rickkeatingphotographer.com
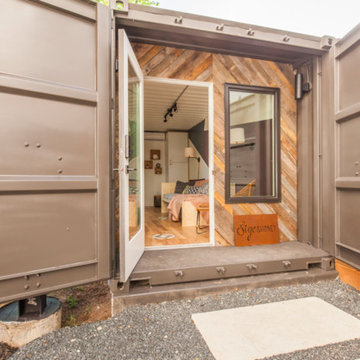
Shipping Container Renovation by Sige & Honey. Glass cutouts in shipping container to allow for natural light. Wood and tile mixed flooring design. Track lighting. Pendant bulb lighting. Wood wall.
Idées déco de bureaux industriels marrons
1
