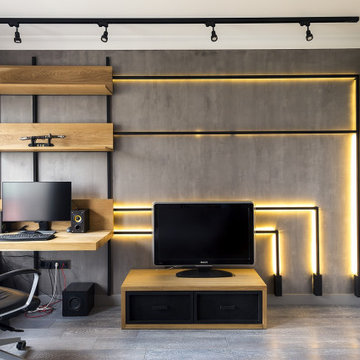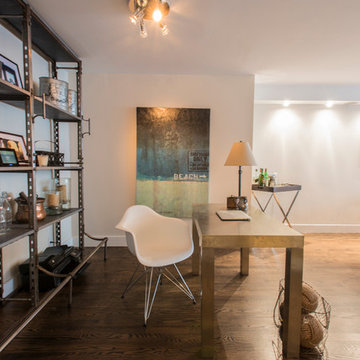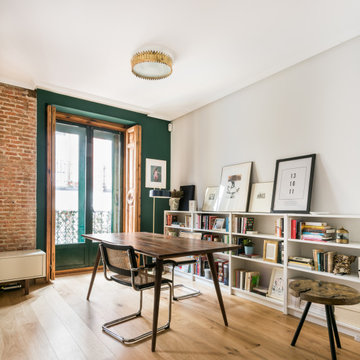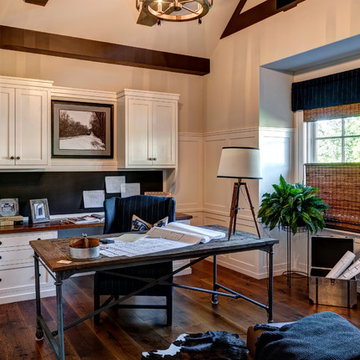Idées déco de bureaux industriels
Trier par:Populaires du jour
41 - 60 sur 5 657 photos
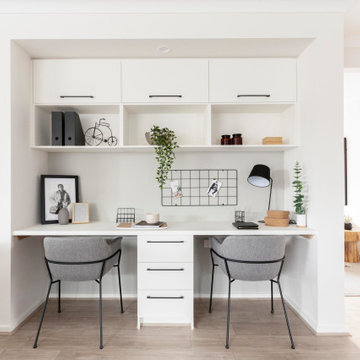
Home office or study with twin desks and shelves near kitchen at the Belva 268 by JG King Homes
Aménagement d'un bureau industriel avec un mur blanc, sol en stratifié, un bureau intégré et un sol beige.
Aménagement d'un bureau industriel avec un mur blanc, sol en stratifié, un bureau intégré et un sol beige.
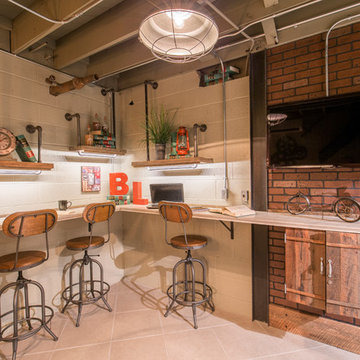
This work counter offers multiple areas for paperwork or catching up on your laptop. The TV is mounted on the enclosed area which was created to close off a previous existing door.
Trouvez le bon professionnel près de chez vous
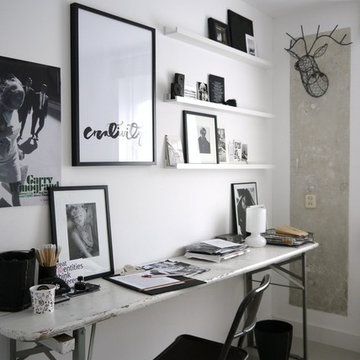
Creating an Industrial work space in a Studio by Desiree Vosgesparis (vosgesparis.blogspot.com)
Exemple d'un bureau industriel avec un mur blanc, un bureau indépendant et un sol gris.
Exemple d'un bureau industriel avec un mur blanc, un bureau indépendant et un sol gris.
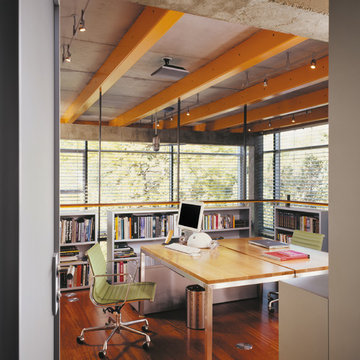
Photography-Hedrich Blessing
Glass House:
The design objective was to build a house for my wife and three kids, looking forward in terms of how people live today. To experiment with transparency and reflectivity, removing borders and edges from outside to inside the house, and to really depict “flowing and endless space”. To construct a house that is smart and efficient in terms of construction and energy, both in terms of the building and the user. To tell a story of how the house is built in terms of the constructability, structure and enclosure, with the nod to Japanese wood construction in the method in which the concrete beams support the steel beams; and in terms of how the entire house is enveloped in glass as if it was poured over the bones to make it skin tight. To engineer the house to be a smart house that not only looks modern, but acts modern; every aspect of user control is simplified to a digital touch button, whether lights, shades/blinds, HVAC, communication/audio/video, or security. To develop a planning module based on a 16 foot square room size and a 8 foot wide connector called an interstitial space for hallways, bathrooms, stairs and mechanical, which keeps the rooms pure and uncluttered. The base of the interstitial spaces also become skylights for the basement gallery.
This house is all about flexibility; the family room, was a nursery when the kids were infants, is a craft and media room now, and will be a family room when the time is right. Our rooms are all based on a 16’x16’ (4.8mx4.8m) module, so a bedroom, a kitchen, and a dining room are the same size and functions can easily change; only the furniture and the attitude needs to change.
The house is 5,500 SF (550 SM)of livable space, plus garage and basement gallery for a total of 8200 SF (820 SM). The mathematical grid of the house in the x, y and z axis also extends into the layout of the trees and hardscapes, all centered on a suburban one-acre lot.
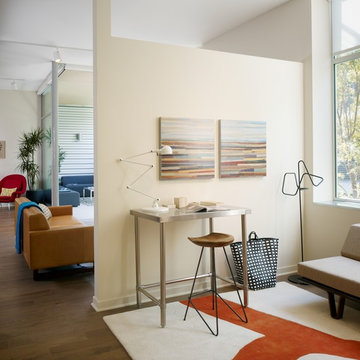
Eric Straudmeier
Idées déco pour un bureau industriel avec un mur beige, parquet foncé et un bureau indépendant.
Idées déco pour un bureau industriel avec un mur beige, parquet foncé et un bureau indépendant.
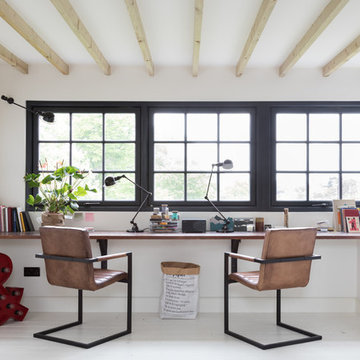
Paul Craig/pcraig.co.uk
Réalisation d'un bureau urbain avec un mur blanc, parquet peint, un bureau intégré et un sol blanc.
Réalisation d'un bureau urbain avec un mur blanc, parquet peint, un bureau intégré et un sol blanc.
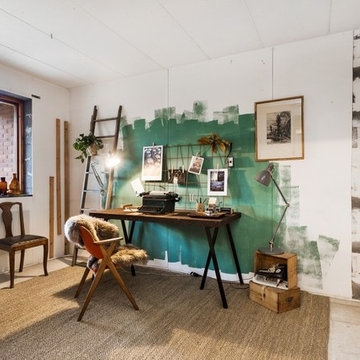
Inspiration pour un bureau urbain de type studio et de taille moyenne avec aucune cheminée, un bureau indépendant, sol en béton ciré et un mur blanc.
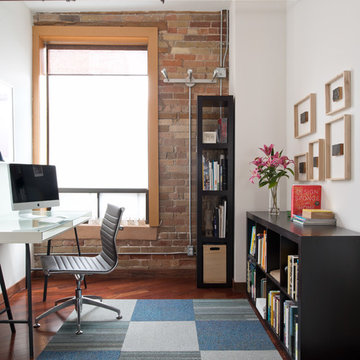
Pause Architecture + Interior
Alex Lukey Photography
Réalisation d'un bureau urbain avec un mur blanc, un bureau indépendant et parquet foncé.
Réalisation d'un bureau urbain avec un mur blanc, un bureau indépendant et parquet foncé.
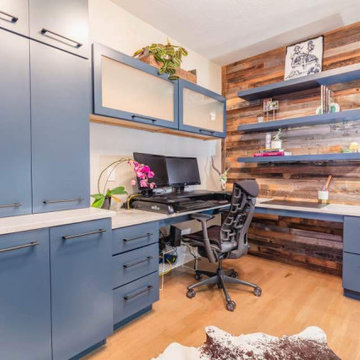
Beautiful blue painted cabinet with rustic wood paneleing on one wall. Storage everywhere for all of the clients needs. File drawers down below.
Idées déco pour un bureau industriel de taille moyenne avec parquet clair, un bureau intégré et du lambris.
Idées déco pour un bureau industriel de taille moyenne avec parquet clair, un bureau intégré et du lambris.
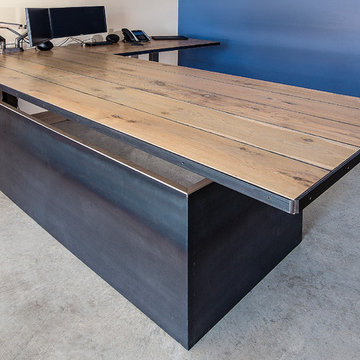
Expansive "L" shaped desk moves up and down for sit-to-standing positions at the touch of a button.
Aménagement d'un grand bureau industriel avec sol en béton ciré et un bureau indépendant.
Aménagement d'un grand bureau industriel avec sol en béton ciré et un bureau indépendant.
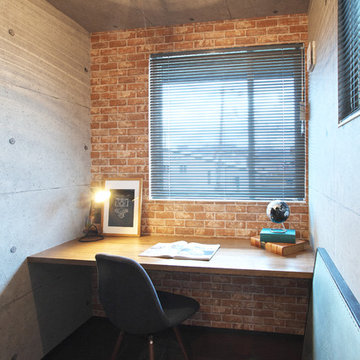
Aménagement d'un petit bureau industriel avec un mur gris, parquet foncé, un bureau intégré et un sol marron.
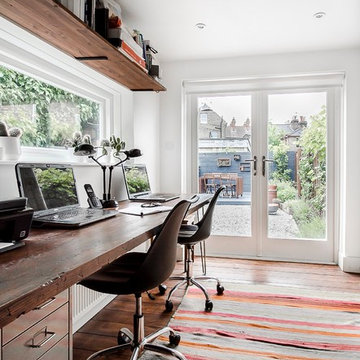
Gilda Cevasco
Cette image montre un petit bureau urbain avec un mur blanc, parquet foncé, un bureau indépendant et un sol marron.
Cette image montre un petit bureau urbain avec un mur blanc, parquet foncé, un bureau indépendant et un sol marron.
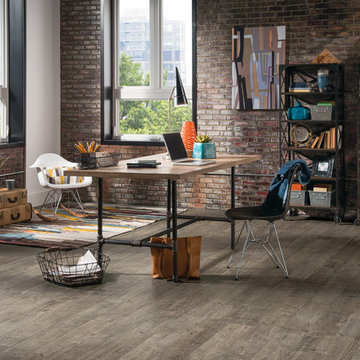
Cette image montre un grand bureau urbain avec un mur marron, un sol en vinyl, aucune cheminée, un bureau indépendant et un sol gris.
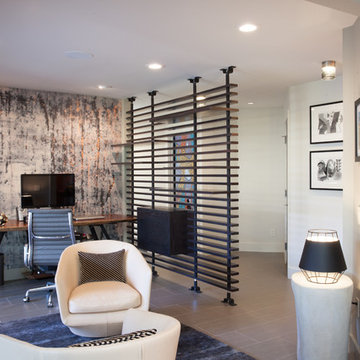
Réalisation d'un bureau urbain de taille moyenne avec un mur blanc, un sol en vinyl, aucune cheminée, un bureau indépendant et un sol marron.
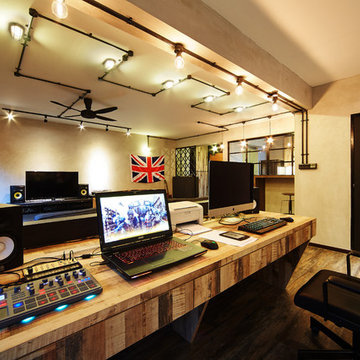
Daniel Chia
Inspiration pour un bureau urbain de taille moyenne avec un mur gris et parquet foncé.
Inspiration pour un bureau urbain de taille moyenne avec un mur gris et parquet foncé.
Idées déco de bureaux industriels
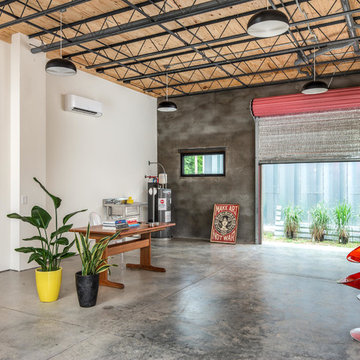
Custom Quonset Huts become artist live/work spaces, aesthetically and functionally bridging a border between industrial and residential zoning in a historic neighborhood. The open space on the main floor is designed to be flexible for artists to pursue their creative path.
The two-story buildings were custom-engineered to achieve the height required for the second floor. End walls utilized a combination of traditional stick framing with autoclaved aerated concrete with a stucco finish. Steel doors were custom-built in-house.
3
