Idées déco de bureaux marrons avec différents designs de plafond
Trier par :
Budget
Trier par:Populaires du jour
1 - 20 sur 1 123 photos
1 sur 3
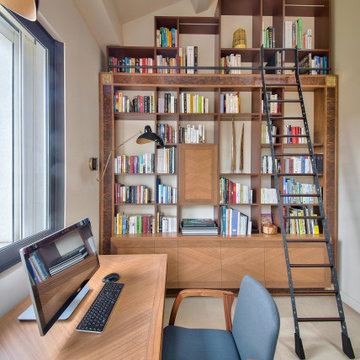
Cette photo montre un bureau tendance avec un mur beige, un bureau indépendant, un sol beige et un plafond voûté.

Renovation of an old barn into a personal office space.
This project, located on a 37-acre family farm in Pennsylvania, arose from the need for a personal workspace away from the hustle and bustle of the main house. An old barn used for gardening storage provided the ideal opportunity to convert it into a personal workspace.
The small 1250 s.f. building consists of a main work and meeting area as well as the addition of a kitchen and a bathroom with sauna. The architects decided to preserve and restore the original stone construction and highlight it both inside and out in order to gain approval from the local authorities under a strict code for the reuse of historic structures. The poor state of preservation of the original timber structure presented the design team with the opportunity to reconstruct the roof using three large timber frames, produced by craftsmen from the Amish community. Following local craft techniques, the truss joints were achieved using wood dowels without adhesives and the stone walls were laid without the use of apparent mortar.
The new roof, covered with cedar shingles, projects beyond the original footprint of the building to create two porches. One frames the main entrance and the other protects a generous outdoor living space on the south side. New wood trusses are left exposed and emphasized with indirect lighting design. The walls of the short facades were opened up to create large windows and bring the expansive views of the forest and neighboring creek into the space.
The palette of interior finishes is simple and forceful, limited to the use of wood, stone and glass. The furniture design, including the suspended fireplace, integrates with the architecture and complements it through the judicious use of natural fibers and textiles.
The result is a contemporary and timeless architectural work that will coexist harmoniously with the traditional buildings in its surroundings, protected in perpetuity for their historical heritage value.

写真: 八杉 和興
Inspiration pour un petit bureau nordique avec un mur blanc, parquet clair, aucune cheminée, un bureau intégré et un plafond en bois.
Inspiration pour un petit bureau nordique avec un mur blanc, parquet clair, aucune cheminée, un bureau intégré et un plafond en bois.

An old outdated barn transformed into a Pottery Barn-inspired space, blending vintage charm with modern elegance.
Cette image montre un bureau rustique de taille moyenne et de type studio avec un mur blanc, sol en béton ciré, aucune cheminée, un bureau indépendant, poutres apparentes et du lambris de bois.
Cette image montre un bureau rustique de taille moyenne et de type studio avec un mur blanc, sol en béton ciré, aucune cheminée, un bureau indépendant, poutres apparentes et du lambris de bois.

Idées déco pour un bureau classique avec un mur beige, un sol en bois brun, un bureau indépendant, un sol marron, un plafond en papier peint, du lambris et du papier peint.

A custom built office is bright and welcoming. Beautiful maple wood cabinetry with floating shelves. An inset blue linoleum writing surface is a perfect surface for working. Just incredible wallpaper brightens the room. Blue accents throughout.

Sitting Room built-in desk area with warm walnut top and taupe painted inset cabinets. View of mudroom beyond.
Aménagement d'un bureau classique en bois de taille moyenne avec un sol en bois brun, un sol marron, un mur blanc, un bureau intégré et un plafond en lambris de bois.
Aménagement d'un bureau classique en bois de taille moyenne avec un sol en bois brun, un sol marron, un mur blanc, un bureau intégré et un plafond en lambris de bois.

Réalisation d'un bureau chalet en bois avec un mur beige, un bureau indépendant, un sol gris, un plafond voûté et un plafond en bois.
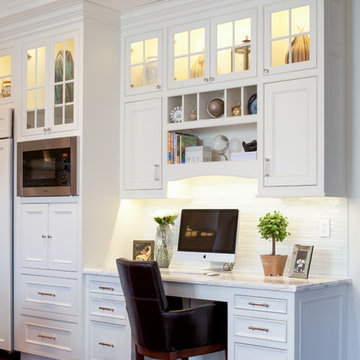
Built-in work station in open concept kitchen and dining room remodel.
Custom white cabinets with glass front doors and built-in lighting. Custom storage nooks and hidden electrical outlets. Hardwood floors, white trim and copper coffered ceiling.

Idées déco pour un grand bureau classique avec une bibliothèque ou un coin lecture, un mur noir, parquet clair, un bureau intégré, un sol beige, différents designs de plafond et du lambris.
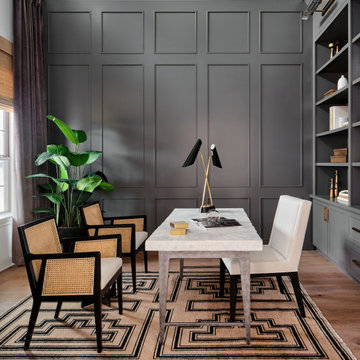
The sophisticated study adds a touch of moodiness to the home. Our team custom designed the 12' tall built in bookcases and wainscoting to add some much needed architectural detailing to the plain white space and 22' tall walls. A hidden pullout drawer for the printer and additional file storage drawers add function to the home office. The windows are dressed in contrasting velvet drapery panels and simple sophisticated woven window shades. The woven textural element is picked up again in the area rug, the chandelier and the caned guest chairs. The ceiling boasts patterned wallpaper with gold accents. A natural stone and iron desk and a comfortable desk chair complete the space.
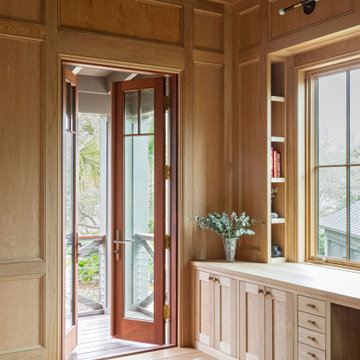
Idée de décoration pour un grand bureau méditerranéen avec un mur marron, parquet clair, un bureau intégré, un sol marron et un plafond voûté.

Exemple d'un bureau nature de taille moyenne avec un mur beige, un sol en bois brun, un bureau indépendant, un plafond en lambris de bois et boiseries.
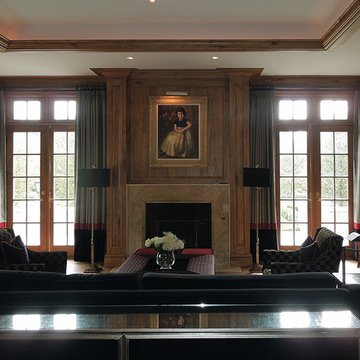
Opulent details elevate this suburban home into one that rivals the elegant French chateaus that inspired it. Floor: Variety of floor designs inspired by Villa La Cassinella on Lake Como, Italy. 6” wide-plank American Black Oak + Canadian Maple | 4” Canadian Maple Herringbone | custom parquet inlays | Prime Select | Victorian Collection hand scraped | pillowed edge | color Tolan | Satin Hardwax Oil. For more information please email us at: sales@signaturehardwoods.com
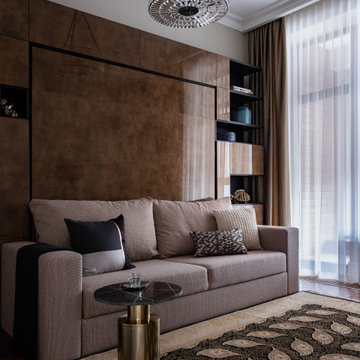
Дизайн-проект реализован Архитектором-Дизайнером Екатериной Ялалтыновой. Комплектация и декорирование - Бюро9.
Aménagement d'un bureau de taille moyenne avec un mur beige, un sol en bois brun, un bureau indépendant, un sol marron et un plafond décaissé.
Aménagement d'un bureau de taille moyenne avec un mur beige, un sol en bois brun, un bureau indépendant, un sol marron et un plafond décaissé.
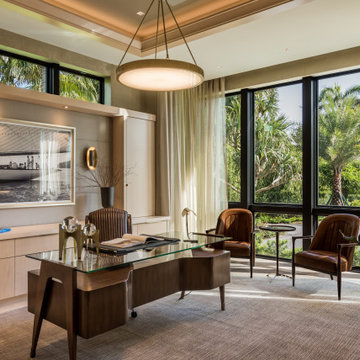
Idées déco pour un bureau contemporain avec un mur gris, parquet clair, un bureau indépendant, un sol beige et un plafond décaissé.
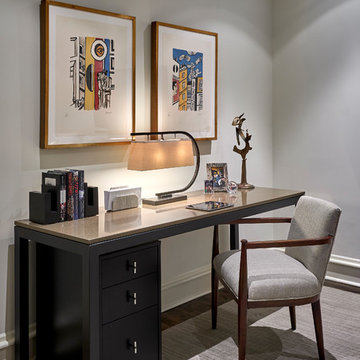
Contemporary desk and artwork in this clean, bright home office,
Inspiration pour un bureau design de taille moyenne avec un mur gris, parquet foncé, un bureau indépendant, aucune cheminée, un sol marron et un plafond décaissé.
Inspiration pour un bureau design de taille moyenne avec un mur gris, parquet foncé, un bureau indépendant, aucune cheminée, un sol marron et un plafond décaissé.
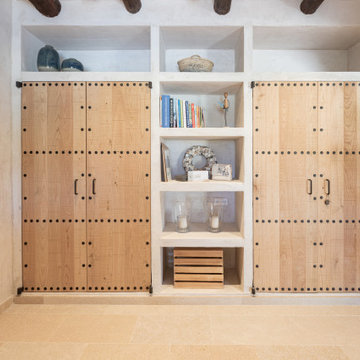
Idée de décoration pour un bureau méditerranéen de taille moyenne avec un mur beige, un sol en travertin, un sol beige et poutres apparentes.
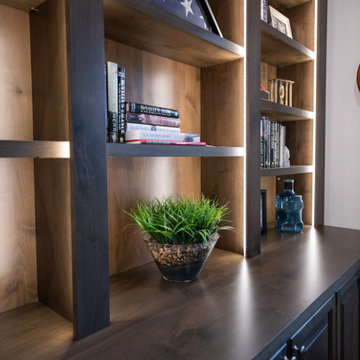
A custom built home office built in shelving and cabinets in a dark wood stain to match the clients current home decor. Lighting runs up the shelving units to draw attention to the client's collection of personal display items. All of the office machines are behind the lower cabinets hidden away from view creating a beautiful, functional uncluttered working space.
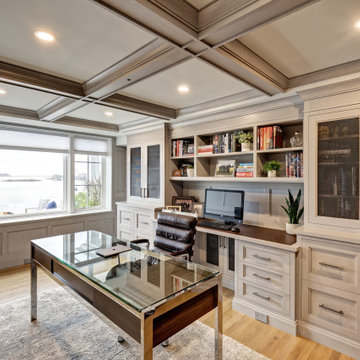
Aménagement d'un grand bureau bord de mer avec un mur gris, parquet clair, un bureau indépendant, un sol marron, un plafond à caissons et du lambris.
Idées déco de bureaux marrons avec différents designs de plafond
1