Idées déco de bureaux marrons avec parquet peint
Trier par :
Budget
Trier par:Populaires du jour
1 - 20 sur 108 photos
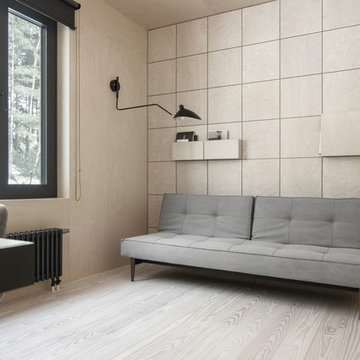
INT2 architecture
Cette image montre un petit bureau avec une bibliothèque ou un coin lecture, un mur beige, parquet peint, un bureau indépendant et un sol beige.
Cette image montre un petit bureau avec une bibliothèque ou un coin lecture, un mur beige, parquet peint, un bureau indépendant et un sol beige.

The home office was placed in the corner with ample desk/counter space. The base cabinets provide space for a pull out drawer to house a printer and hanging files. Upper cabinets offer mail slots and folder storage/sorting. Glass door uppers open up space. Marbleized laminate counter top. Two floor to ceiling storage cabinets with pull out trays & shelves provide ample storage options. Thomas Mayfield/Designer for Closet Organizing Systems
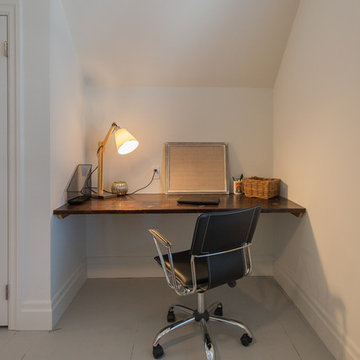
Inspiration pour un bureau traditionnel de taille moyenne avec un mur blanc, parquet peint, aucune cheminée et un sol gris.
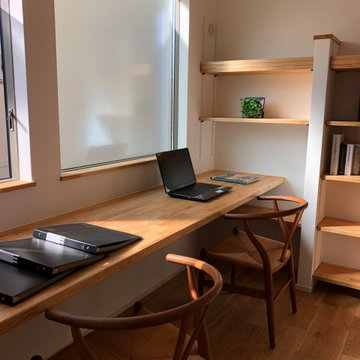
スタディスペース
Cette image montre un petit bureau design avec un mur blanc, parquet peint, aucune cheminée, un bureau intégré, un sol marron, un plafond en papier peint et du papier peint.
Cette image montre un petit bureau design avec un mur blanc, parquet peint, aucune cheminée, un bureau intégré, un sol marron, un plafond en papier peint et du papier peint.

Cette photo montre un bureau chic avec un mur bleu, parquet peint, aucune cheminée et un sol marron.
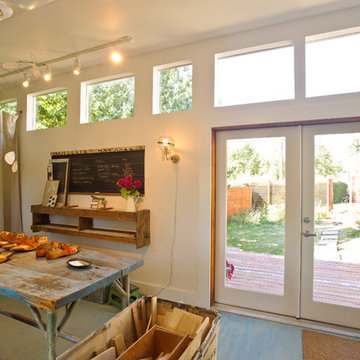
A beautiful space to work and create - view looking out from the artist's studio
Hard Castle Photography: Allen Krughoff
Aménagement d'un bureau atelier moderne avec un mur blanc, parquet peint et un sol turquoise.
Aménagement d'un bureau atelier moderne avec un mur blanc, parquet peint et un sol turquoise.

Inspiration pour un bureau bohème de taille moyenne avec un mur gris, parquet peint, une cheminée standard, un bureau intégré et un manteau de cheminée en plâtre.
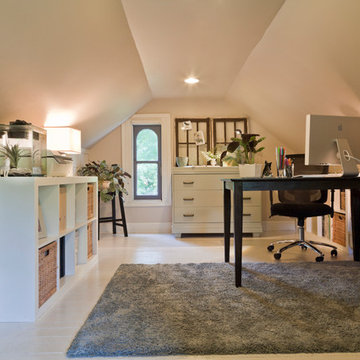
Trying to find a quiet corner in one's house for an office can be tough, but it also can be an adventure!
Reworking spaces in our homes so that they work better for our families as they grow and change is something we all need to do from time to time-- and it can give your house a new lease on life.
One room that took on a new identity in this old farmhouse was the third floor attic space--a room that is much like a treehouse with its small footprint, high perch, lofty views of the landscape, and sloping ceiling.
The space has been many things over the past two decades- a bedroom, a guest room, a hang-out for kids... but NOW it is the 'world headquarters' for my client's business. :)
Adding all the funky touches that make it a cozy personal space made all the difference...like lots of live green plants, vintage original artwork, architectural salvage window sashes, a repurposed and repainted dresser from the 1940's, and, of course, my client's favorite photos.
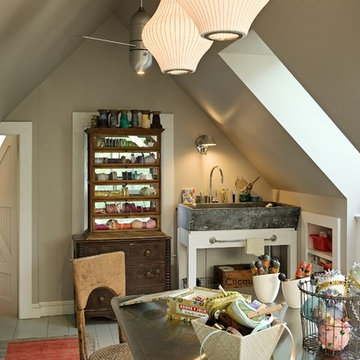
This studio space above the garage serves the clients needs for her custom card making hobby. Utilizing the kneewalls we were able to carve out lots of great storage space with drawers and shelves. The sink is a salvage soapstone piece. The skylights provide both fresh air and help illuminate the space wonderfully during the day while the medium pear pendants from George Nelson and the Cirrus Ceiling Fan/light by Modern Fan Company help move the air and illuminate in the evenings. A great space for designing custom cards!
Renovation/Addition. Rob Karosis Photography
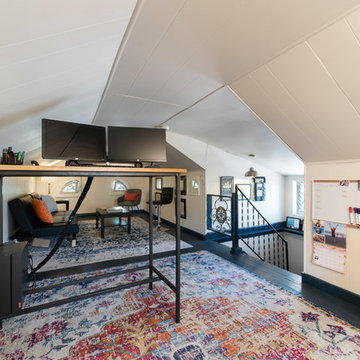
Kendon Photography
Cette image montre un bureau design de taille moyenne avec un mur blanc, parquet peint, un bureau indépendant et un sol bleu.
Cette image montre un bureau design de taille moyenne avec un mur blanc, parquet peint, un bureau indépendant et un sol bleu.
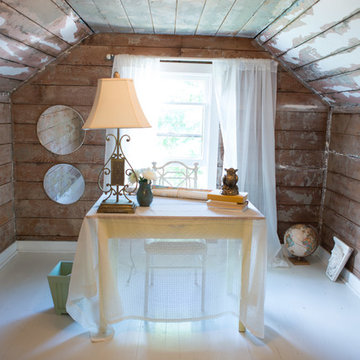
Jaymee Lundin Photography and Cory Holland Photography
Exemple d'un bureau romantique avec parquet peint et un bureau indépendant.
Exemple d'un bureau romantique avec parquet peint et un bureau indépendant.
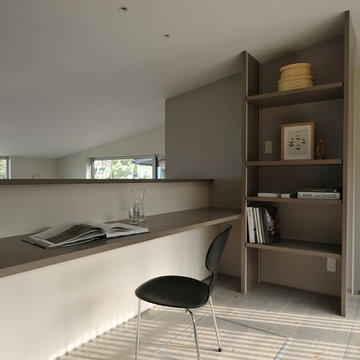
Cette photo montre un bureau moderne avec un mur gris, parquet peint, un bureau intégré et un sol gris.
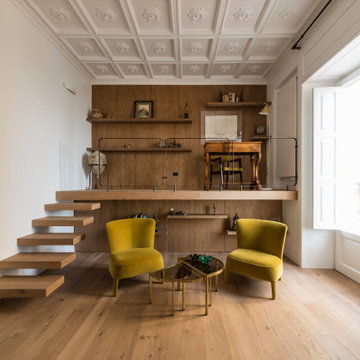
Idées déco pour un grand bureau contemporain avec une bibliothèque ou un coin lecture, un mur blanc, parquet peint, un plafond à caissons et boiseries.
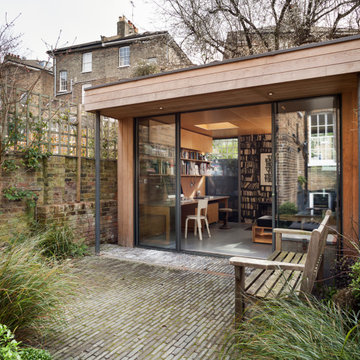
Ripplevale Grove is our monochrome and contemporary renovation and extension of a lovely little Georgian house in central Islington.
We worked with Paris-based design architects Lia Kiladis and Christine Ilex Beinemeier to delver a clean, timeless and modern design that maximises space in a small house, converting a tiny attic into a third bedroom and still finding space for two home offices - one of which is in a plywood clad garden studio.
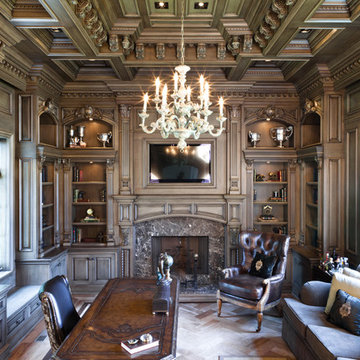
Cette photo montre un bureau chic de taille moyenne avec une cheminée standard, un manteau de cheminée en pierre, un bureau indépendant, parquet peint et un sol jaune.
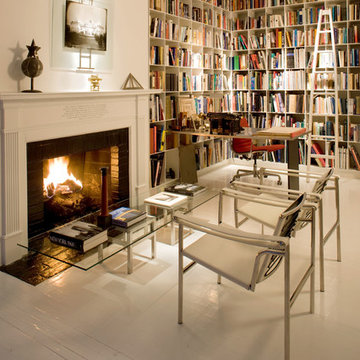
Inspiration pour un bureau design de taille moyenne avec un mur blanc, parquet peint et une cheminée standard.
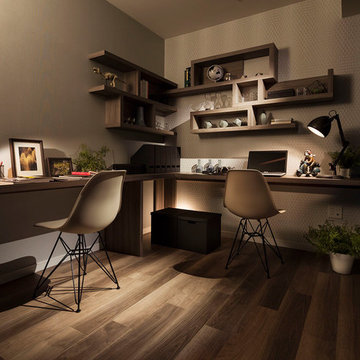
履き心地の良いジーンズの様に、年月を経て程よく味わいが増すような…
私時間を重ねてFamilyの味わいを増す、
開放的で居心地良くありながらも印象的な、アーバンテイストの暮らしをご提案
Idées déco pour un petit bureau contemporain avec un mur gris, parquet peint, un bureau intégré et un sol gris.
Idées déco pour un petit bureau contemporain avec un mur gris, parquet peint, un bureau intégré et un sol gris.
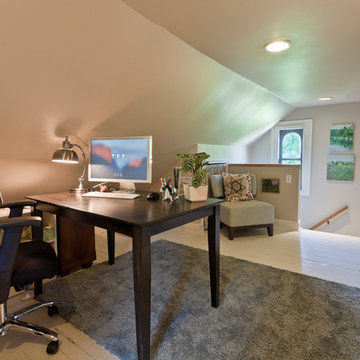
Trying to find a quiet corner in one's house for an office can be tough, but it also can be an adventure!
Reworking spaces in our homes so that they work better for our families as they grow and change is something we all need to do from time to time-- and it can give your house a new lease on life.
One room that took on a new identity in this old farmhouse was the third floor attic space--a room that is much like a treehouse with its small footprint, high perch, lofty views of the landscape, and sloping ceiling.
The space has been many things over the past two decades- a bedroom, a guest room, a hang-out for kids... but NOW it is the 'world headquarters' for my client's business. :)
Adding all the funky touches that make it a cozy personal space made all the difference...like lots of live green plants, vintage original artwork, architectural salvage window sashes, a repurposed and repainted dresser from the 1940's, and, of course, my client's favorite photos.
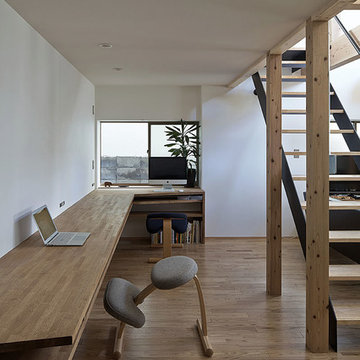
Inspiration pour un bureau nordique avec un mur blanc, parquet peint, un bureau intégré et un sol marron.
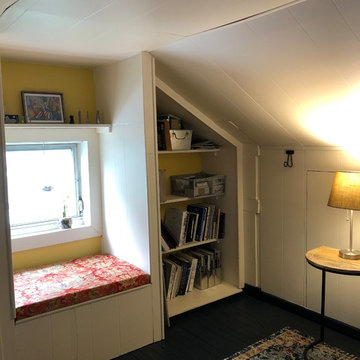
Cette photo montre un bureau tendance de taille moyenne et de type studio avec un mur blanc, parquet peint, un bureau indépendant et un sol bleu.
Idées déco de bureaux marrons avec parquet peint
1