Idées déco de bureaux marrons avec un mur beige
Trier par :
Budget
Trier par:Populaires du jour
1 - 20 sur 5 769 photos
1 sur 3
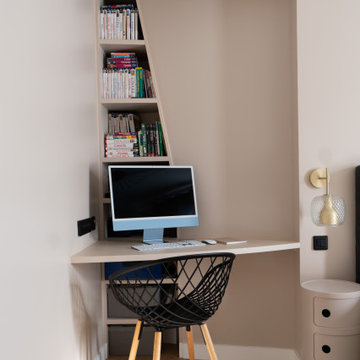
Dissimulé derrière une porte verrière noire fumée, l’espace parental est un véritable havre de paix. La chambre à coucher, à la fois raffinée et fonctionnelle, offre une ambiance particulièrement cosy et mène à un dressing ouvert qui, lui donne accès à une salle de bain luxueuse dans laquelle le grès cérame effet marbre se mêle au quartz noir et au noyer pour un coup de cœur assuré.
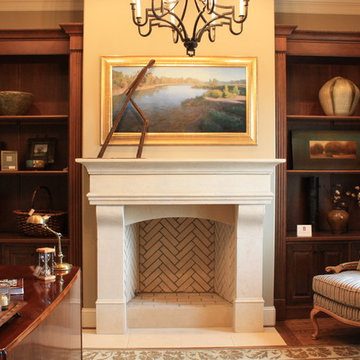
Built-In Photo by Ken Allender
Cette photo montre un bureau chic avec un mur beige, parquet foncé, une cheminée standard et un bureau indépendant.
Cette photo montre un bureau chic avec un mur beige, parquet foncé, une cheminée standard et un bureau indépendant.

Our Scottsdale interior design studio created this luxurious Santa Fe new build for a retired couple with sophisticated tastes. We centered the furnishings and fabrics around their contemporary Southwestern art collection, choosing complementary colors. The house includes a large patio with a fireplace, a beautiful great room with a home bar, a lively family room, and a bright home office with plenty of cabinets. All of the spaces reflect elegance, comfort, and thoughtful planning.
---
Project designed by Susie Hersker’s Scottsdale interior design firm Design Directives. Design Directives is active in Phoenix, Paradise Valley, Cave Creek, Carefree, Sedona, and beyond.
For more about Design Directives, click here: https://susanherskerasid.com/
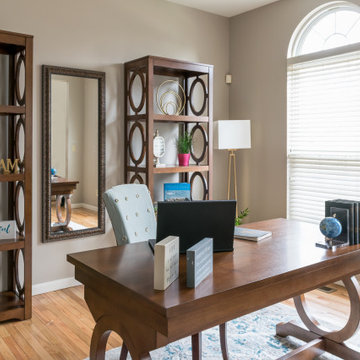
Réalisation d'un bureau tradition de taille moyenne avec un mur beige, un sol en bois brun, aucune cheminée, un bureau indépendant et un sol beige.
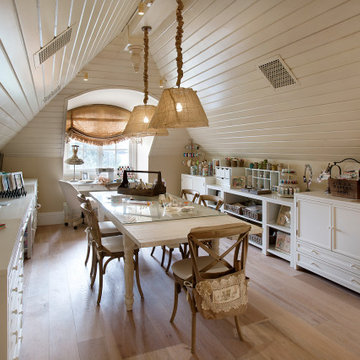
Cette image montre un bureau style shabby chic de type studio avec un mur beige, parquet clair, un bureau indépendant et un sol beige.
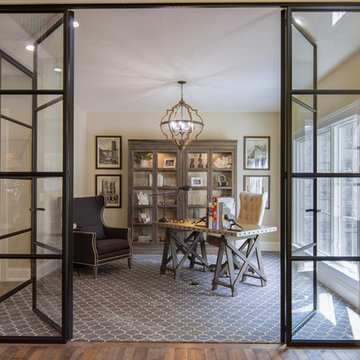
Idées déco pour un bureau classique avec un mur beige, parquet foncé, un bureau indépendant et un sol marron.
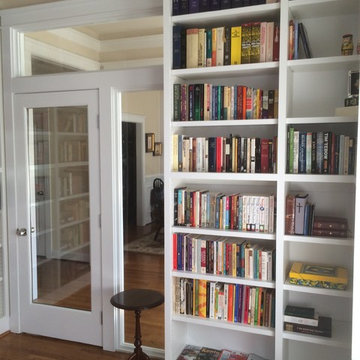
Aménagement d'un petit bureau classique avec une bibliothèque ou un coin lecture, un mur beige, un sol en bois brun, aucune cheminée et un sol marron.
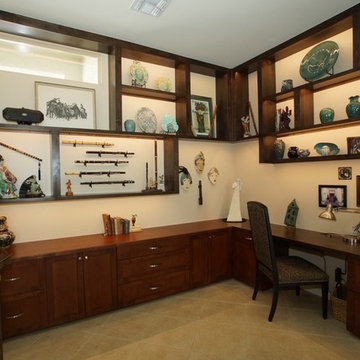
Idée de décoration pour un bureau sud-ouest américain de taille moyenne avec un mur beige, un sol en carrelage de porcelaine, un bureau intégré et un sol beige.
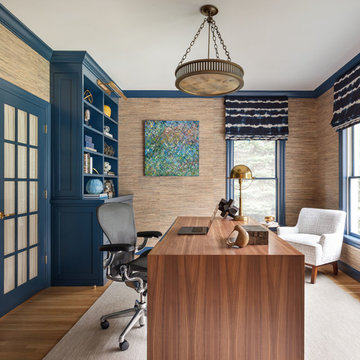
Regan Wood Photography
Exemple d'un bureau chic avec un mur beige, parquet clair, un bureau indépendant et un sol beige.
Exemple d'un bureau chic avec un mur beige, parquet clair, un bureau indépendant et un sol beige.

Paint by Sherwin Williams
Body Color - Wool Skein - SW 6148
Flex Suite Color - Universal Khaki - SW 6150
Downstairs Guest Suite Color - Silvermist - SW 7621
Downstairs Media Room Color - Quiver Tan - SW 6151
Exposed Beams & Banister Stain - Northwood Cabinets - Custom Truffle Stain
Gas Fireplace by Heat & Glo
Flooring & Tile by Macadam Floor & Design
Hardwood by Shaw Floors
Hardwood Product Kingston Oak in Tapestry
Carpet Products by Dream Weaver Carpet
Main Level Carpet Cosmopolitan in Iron Frost
Beverage Station Backsplash by Glazzio Tiles
Tile Product - Versailles Series in Dusty Trail Arabesque Mosaic
Slab Countertops by Wall to Wall Stone Corp
Main Level Granite Product Colonial Cream
Downstairs Quartz Product True North Silver Shimmer
Windows by Milgard Windows & Doors
Window Product Style Line® Series
Window Supplier Troyco - Window & Door
Window Treatments by Budget Blinds
Lighting by Destination Lighting
Interior Design by Creative Interiors & Design
Custom Cabinetry & Storage by Northwood Cabinets
Customized & Built by Cascade West Development
Photography by ExposioHDR Portland
Original Plans by Alan Mascord Design Associates

Location: Denver, CO, USA
Dado designed this 4,000 SF condo from top to bottom. A full-scale buildout was required, with custom fittings throughout. The brief called for design solutions that catered to both the client’s desire for comfort and easy functionality, along with a modern aesthetic that could support their bold and colorful art collection.
The name of the game - calm modernism. Neutral colors and natural materials were used throughout.
"After a couple of failed attempts with other design firms we were fortunate to find Megan Moore. We were looking for a modern, somewhat minimalist design for our newly built condo in Cherry Creek North. We especially liked Megan’s approach to design: specifically to look at the entire space and consider its flow from every perspective. Megan is a gifted designer who understands the needs of her clients. She spent considerable time talking to us to fully understand what we wanted. Our work together felt like a collaboration and partnership. We always felt engaged and informed. We also appreciated the transparency with product selection and pricing.
Megan brought together a talented team of artisans and skilled craftsmen to complete the design vision. From wall coverings to custom furniture pieces we were always impressed with the quality of the workmanship. And, we were never surprised about costs or timing.
We’ve gone back to Megan several times since our first project together. Our condo is now a Zen-like place of calm and beauty that we enjoy every day. We highly recommend Megan as a designer."
Dado Interior Design

Whether crafting is a hobby or a full-time occupation, it requires space and organization. Any space in your home can be transformed into a fun and functional craft room – whether it’s a guest room, empty basement, laundry room or small niche. Replete with built-in cabinets and desks, or islands for sewing centers, you’re no longer relegated to whatever empty room is available for your creative crafting space. An ideal outlet to spark your creativity, a well-designed craft room will provide you with access to all of your tools and supplies as well as a place to spread out and work comfortably. Designed to cleverly fit into any unused space, a custom craft room is the perfect place for scrapbooking, sewing, and painting for everyone.

The stylish home office has a distressed white oak flooring with grey staining and a contemporary fireplace with wood surround.
Aménagement d'un grand bureau classique avec une cheminée standard, un manteau de cheminée en bois, un bureau indépendant, un mur beige, parquet clair et un sol gris.
Aménagement d'un grand bureau classique avec une cheminée standard, un manteau de cheminée en bois, un bureau indépendant, un mur beige, parquet clair et un sol gris.
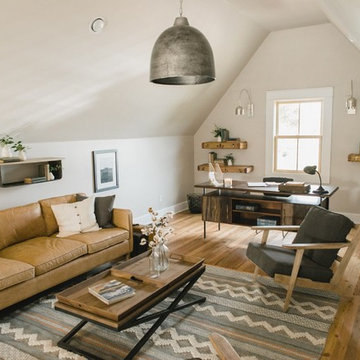
Cette photo montre un bureau chic avec un mur beige, un sol en bois brun et un bureau indépendant.
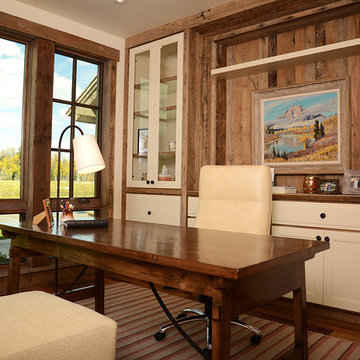
Dash
Cette photo montre un bureau montagne de taille moyenne avec un mur beige, parquet foncé, aucune cheminée et un bureau indépendant.
Cette photo montre un bureau montagne de taille moyenne avec un mur beige, parquet foncé, aucune cheminée et un bureau indépendant.
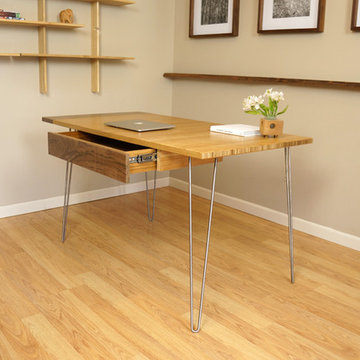
Clean lines with bamboo and wood tones gives this home office a contemporary and comfortable touch.
Cette image montre un bureau design de taille moyenne et de type studio avec un mur beige, parquet clair, aucune cheminée et un bureau indépendant.
Cette image montre un bureau design de taille moyenne et de type studio avec un mur beige, parquet clair, aucune cheminée et un bureau indépendant.
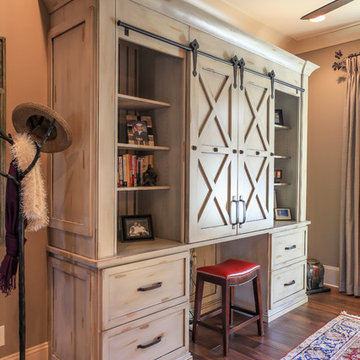
Built-in study furniture with distressed paint finish and barn doors that slide to reveal computer and work station (designed by Melodie Durham).
Designed by Melodie Durham of Durham Designs & Consulting, LLC.
Photo by Livengood Photographs [www.livengoodphotographs.com/design].
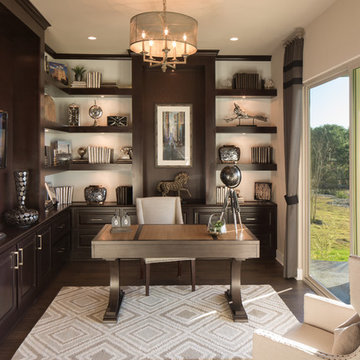
Aménagement d'un bureau classique avec un mur beige, parquet foncé, un bureau indépendant et un sol marron.
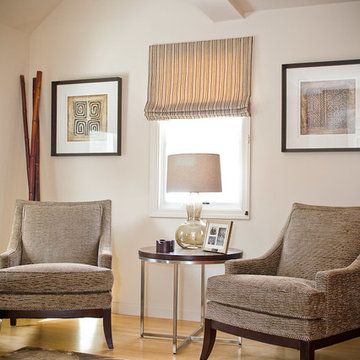
Violet Marsh Photography
Exemple d'un bureau tendance de taille moyenne et de type studio avec un mur beige, parquet clair, aucune cheminée et un bureau intégré.
Exemple d'un bureau tendance de taille moyenne et de type studio avec un mur beige, parquet clair, aucune cheminée et un bureau intégré.
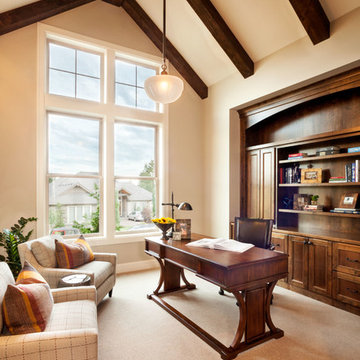
Exemple d'un petit bureau chic avec un mur beige, moquette, aucune cheminée et un bureau indépendant.
Idées déco de bureaux marrons avec un mur beige
1