Idées déco de bureaux marrons avec un mur marron
Trier par :
Budget
Trier par:Populaires du jour
1 - 20 sur 1 762 photos
1 sur 3

Our San Francisco studio designed this beautiful four-story home for a young newlywed couple to create a warm, welcoming haven for entertaining family and friends. In the living spaces, we chose a beautiful neutral palette with light beige and added comfortable furnishings in soft materials. The kitchen is designed to look elegant and functional, and the breakfast nook with beautiful rust-toned chairs adds a pop of fun, breaking the neutrality of the space. In the game room, we added a gorgeous fireplace which creates a stunning focal point, and the elegant furniture provides a classy appeal. On the second floor, we went with elegant, sophisticated decor for the couple's bedroom and a charming, playful vibe in the baby's room. The third floor has a sky lounge and wine bar, where hospitality-grade, stylish furniture provides the perfect ambiance to host a fun party night with friends. In the basement, we designed a stunning wine cellar with glass walls and concealed lights which create a beautiful aura in the space. The outdoor garden got a putting green making it a fun space to share with friends.
---
Project designed by ballonSTUDIO. They discreetly tend to the interior design needs of their high-net-worth individuals in the greater Bay Area and to their second home locations.
For more about ballonSTUDIO, see here: https://www.ballonstudio.com/
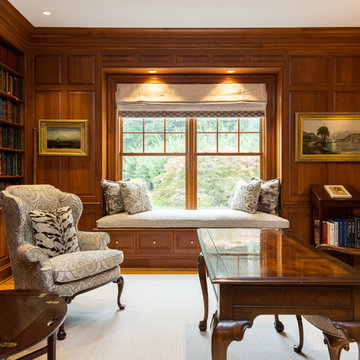
Réalisation d'un bureau tradition de taille moyenne avec une bibliothèque ou un coin lecture, un mur marron, parquet foncé, une cheminée standard, un manteau de cheminée en bois, un bureau indépendant et un sol marron.
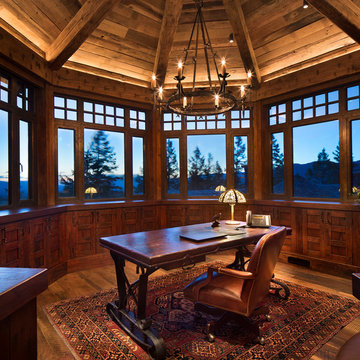
Gibeon Photography
Aménagement d'un bureau avec un mur marron, un sol en bois brun, un bureau indépendant et un sol marron.
Aménagement d'un bureau avec un mur marron, un sol en bois brun, un bureau indépendant et un sol marron.
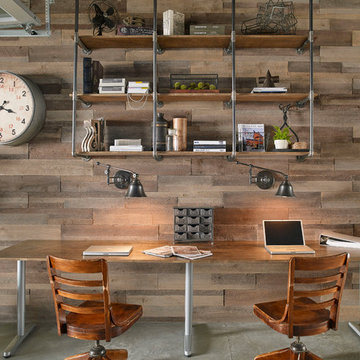
Enjoy the warmth and inviting texture of Vintage Ranch, our authentic interpretation of reclaimed barn wood. This American classic is composed of hand-selected boards culled for their celebrated patina and timeless beauty.
Milled to 2″, 4″ and 6″ heights with subtle depth variations, Vintage Ranch has been designed as a panelized system for a quick installation process.
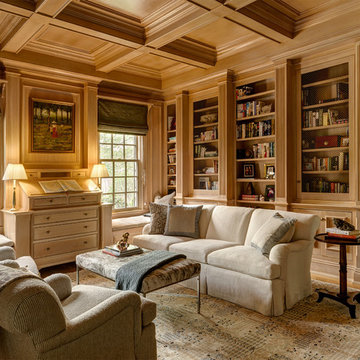
Library off of the entrance on main floor next to office.
Cette photo montre un grand bureau chic avec une bibliothèque ou un coin lecture et un mur marron.
Cette photo montre un grand bureau chic avec une bibliothèque ou un coin lecture et un mur marron.
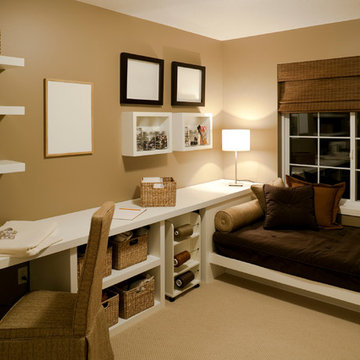
Inspiration pour un bureau atelier traditionnel avec un mur marron, moquette, aucune cheminée et un bureau intégré.
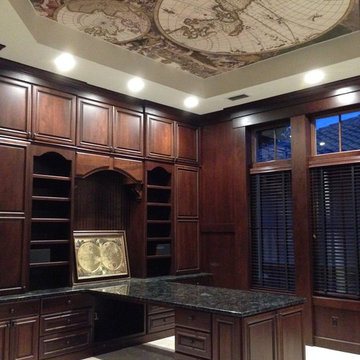
The owner of this home spotted our printed map ceilings here on Houzz, and decided to order one. Lacking an authorized distributor in Florida, our installers drove from Toronto, Ontario, Canada to fulfill this order! Call us, whatever it is, we just might say yes!
Our most popular map prints are variations of Amsterdam cartographer Gerard van Schagen’s 1689 world map.

Designer: David Phoenix Interior Design
Cette image montre un petit bureau design avec un mur marron, moquette, aucune cheminée et un bureau intégré.
Cette image montre un petit bureau design avec un mur marron, moquette, aucune cheminée et un bureau intégré.

Renovation of an old barn into a personal office space.
This project, located on a 37-acre family farm in Pennsylvania, arose from the need for a personal workspace away from the hustle and bustle of the main house. An old barn used for gardening storage provided the ideal opportunity to convert it into a personal workspace.
The small 1250 s.f. building consists of a main work and meeting area as well as the addition of a kitchen and a bathroom with sauna. The architects decided to preserve and restore the original stone construction and highlight it both inside and out in order to gain approval from the local authorities under a strict code for the reuse of historic structures. The poor state of preservation of the original timber structure presented the design team with the opportunity to reconstruct the roof using three large timber frames, produced by craftsmen from the Amish community. Following local craft techniques, the truss joints were achieved using wood dowels without adhesives and the stone walls were laid without the use of apparent mortar.
The new roof, covered with cedar shingles, projects beyond the original footprint of the building to create two porches. One frames the main entrance and the other protects a generous outdoor living space on the south side. New wood trusses are left exposed and emphasized with indirect lighting design. The walls of the short facades were opened up to create large windows and bring the expansive views of the forest and neighboring creek into the space.
The palette of interior finishes is simple and forceful, limited to the use of wood, stone and glass. The furniture design, including the suspended fireplace, integrates with the architecture and complements it through the judicious use of natural fibers and textiles.
The result is a contemporary and timeless architectural work that will coexist harmoniously with the traditional buildings in its surroundings, protected in perpetuity for their historical heritage value.

CLIENT // M
PROJECT TYPE // CONSTRUCTION
LOCATION // HATSUDAI, SHIBUYA-KU, TOKYO, JAPAN
FACILITY // RESIDENCE
GROSS CONSTRUCTION AREA // 71sqm
CONSTRUCTION AREA // 25sqm
RANK // 2 STORY
STRUCTURE // TIMBER FRAME STRUCTURE
PROJECT TEAM // TOMOKO SASAKI
STRUCTURAL ENGINEER // Tetsuya Tanaka Structural Engineers
CONSTRUCTOR // FUJI SOLAR HOUSE
YEAR // 2019
PHOTOGRAPHS // akihideMISHIMA
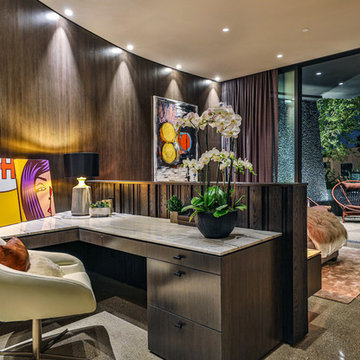
Aménagement d'un bureau contemporain de taille moyenne avec un mur marron et un bureau intégré.
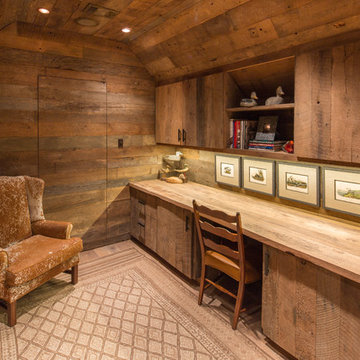
Architect: Architectural Solutions, Interior Designer: Sarah West & Associates; Photographer: Steve Chenn
Inspiration pour un bureau traditionnel avec un mur marron et un bureau intégré.
Inspiration pour un bureau traditionnel avec un mur marron et un bureau intégré.
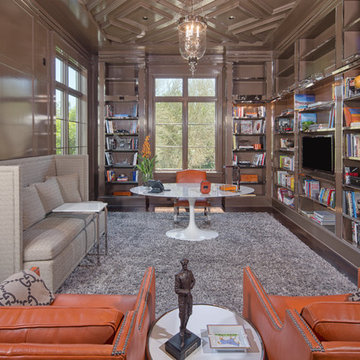
Réalisation d'un bureau tradition avec une bibliothèque ou un coin lecture, un mur marron, parquet foncé, un bureau indépendant et un sol marron.
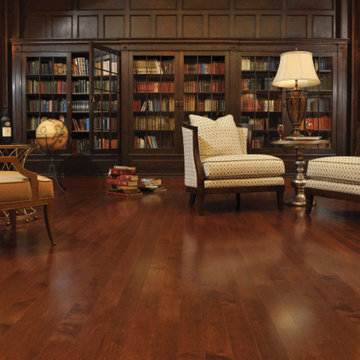
Réalisation d'un grand bureau tradition avec un mur marron, parquet foncé, une bibliothèque ou un coin lecture et aucune cheminée.

The mahogany wood paneling in the Formal Library has been French polished by hand to create a visibly stunning finish that is also wonderful to touch.
Historic New York City Townhouse | Renovation by Brian O'Keefe Architect, PC, with Interior Design by Richard Keith Langham
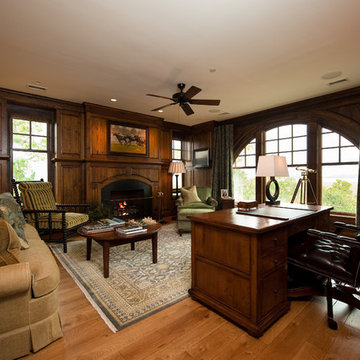
Dark Wood Panelled Study with Arched Windows
Idées déco pour un bureau classique de taille moyenne avec un mur marron, un sol en bois brun, une cheminée standard et un bureau indépendant.
Idées déco pour un bureau classique de taille moyenne avec un mur marron, un sol en bois brun, une cheminée standard et un bureau indépendant.
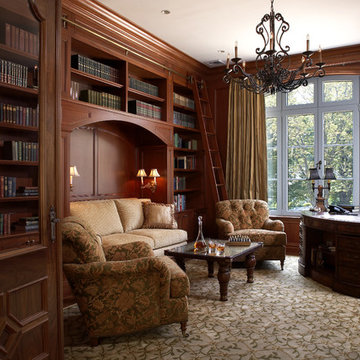
Warm bookcases envelop this traditional study/library. Photo credit: Phillip Ennis Photography
Réalisation d'un grand bureau tradition avec un mur marron, moquette, aucune cheminée et un bureau indépendant.
Réalisation d'un grand bureau tradition avec un mur marron, moquette, aucune cheminée et un bureau indépendant.
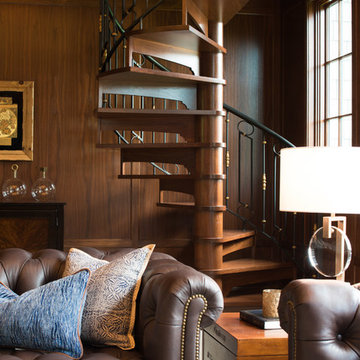
Idée de décoration pour un bureau tradition de taille moyenne avec un mur marron, moquette, une cheminée standard, un manteau de cheminée en carrelage, un bureau indépendant et un sol gris.
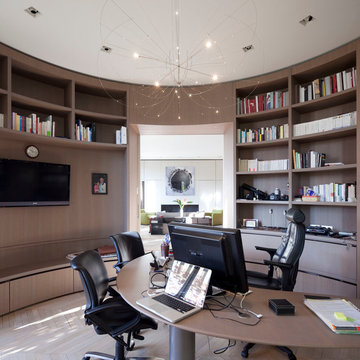
Idée de décoration pour un bureau design de taille moyenne avec un mur marron, parquet clair, aucune cheminée et un bureau indépendant.
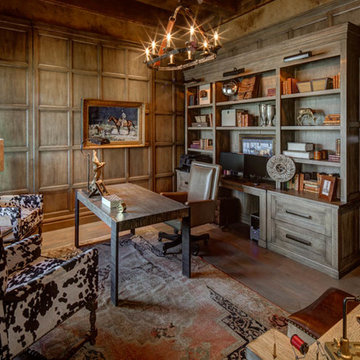
Cette photo montre un bureau montagne de taille moyenne avec un mur marron, un sol en bois brun et un bureau indépendant.
Idées déco de bureaux marrons avec un mur marron
1