Idées déco de bureaux marrons de type studio
Trier par :
Budget
Trier par:Populaires du jour
1 - 20 sur 1 682 photos

Jack Michaud Photography
Cette image montre un bureau traditionnel de type studio avec un sol en bois brun, un bureau intégré, un sol marron et un mur gris.
Cette image montre un bureau traditionnel de type studio avec un sol en bois brun, un bureau intégré, un sol marron et un mur gris.

Cette image montre un bureau rustique de taille moyenne et de type studio avec un mur blanc, moquette, un bureau indépendant et poutres apparentes.
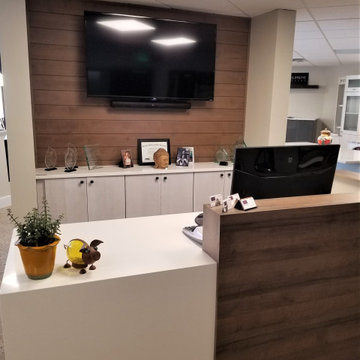
Reception Area in the showroom at Colorado Kitchen Designs. This is a combination of different Eclipse cabinetry elements including, shiplap on the t.v. wall, poplar blue and white stained cabinets, and thermo-laminate half wall.
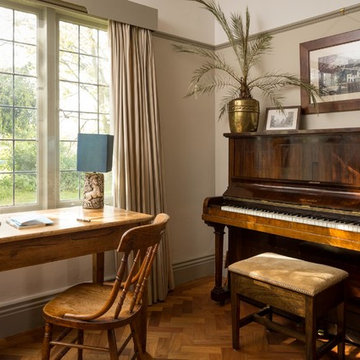
Rob Crawshaw
Exemple d'un bureau montagne de taille moyenne et de type studio avec un mur beige, un sol en bois brun et un bureau indépendant.
Exemple d'un bureau montagne de taille moyenne et de type studio avec un mur beige, un sol en bois brun et un bureau indépendant.
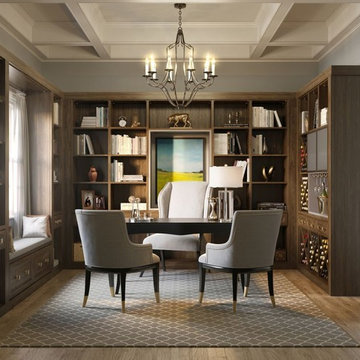
Idées déco pour un bureau classique de taille moyenne et de type studio avec un mur gris, aucune cheminée et un bureau indépendant.
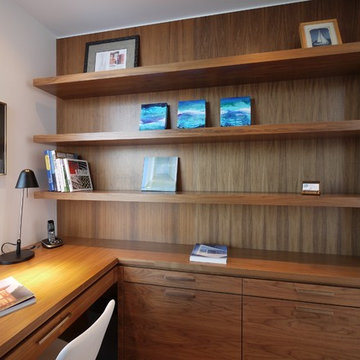
The workstation alcove features a built-in bookcase with cantilevered desk surface. The gap between desk and wall allows the draperies to be drawn across the entire adjacent window for privacy.
There's a passthrough into the adjacent Living Room to allow for a streetscape view while sitting at the desk.

The game room was converted to a light industrial sewing room
Inspiration pour un grand bureau traditionnel de type studio avec un mur blanc, parquet clair, aucune cheminée, un bureau indépendant et un sol beige.
Inspiration pour un grand bureau traditionnel de type studio avec un mur blanc, parquet clair, aucune cheminée, un bureau indépendant et un sol beige.
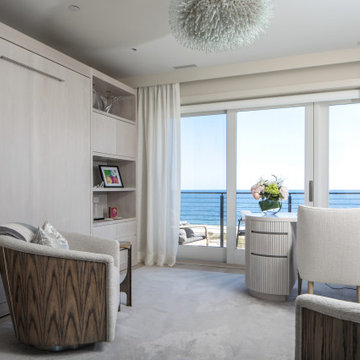
Incorporating a unique blue-chip art collection, this modern Hamptons home was meticulously designed to complement the owners' cherished art collections. The thoughtful design seamlessly integrates tailored storage and entertainment solutions, all while upholding a crisp and sophisticated aesthetic.
This home office boasts a serene, neutral palette that enhances focus and productivity. The thoughtfully arranged furniture layout allows for uninterrupted work while offering breathtaking waterfront views, infusing luxury into every corner.
---Project completed by New York interior design firm Betty Wasserman Art & Interiors, which serves New York City, as well as across the tri-state area and in The Hamptons.
For more about Betty Wasserman, see here: https://www.bettywasserman.com/
To learn more about this project, see here: https://www.bettywasserman.com/spaces/westhampton-art-centered-oceanfront-home/
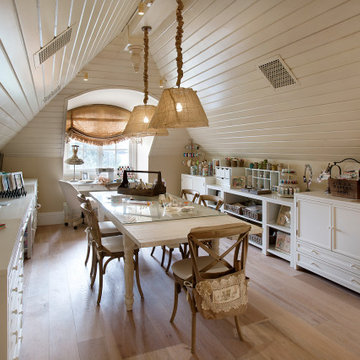
Cette image montre un bureau style shabby chic de type studio avec un mur beige, parquet clair, un bureau indépendant et un sol beige.
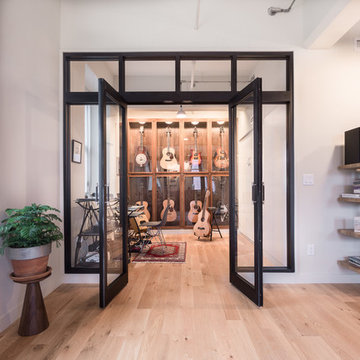
Photo: Lindsay Reid Photo
Idées déco pour un bureau industriel de type studio avec un mur blanc et parquet clair.
Idées déco pour un bureau industriel de type studio avec un mur blanc et parquet clair.
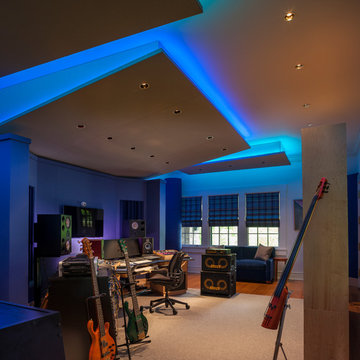
Mark P. Finlay Associates, AIA
Photo by Warren Jagger
Inspiration pour un grand bureau design de type studio avec un mur blanc, un sol en bois brun, aucune cheminée, un bureau indépendant et un sol marron.
Inspiration pour un grand bureau design de type studio avec un mur blanc, un sol en bois brun, aucune cheminée, un bureau indépendant et un sol marron.
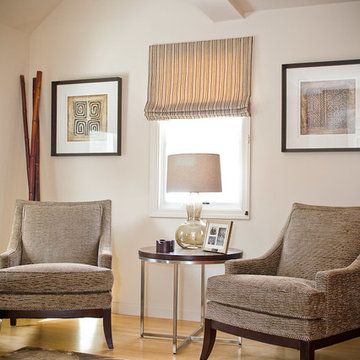
Violet Marsh Photography
Exemple d'un bureau tendance de taille moyenne et de type studio avec un mur beige, parquet clair, aucune cheminée et un bureau intégré.
Exemple d'un bureau tendance de taille moyenne et de type studio avec un mur beige, parquet clair, aucune cheminée et un bureau intégré.
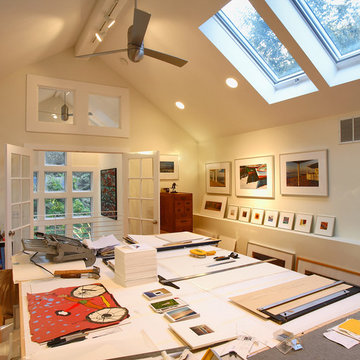
olson photographic
Réalisation d'un grand bureau design de type studio avec un mur blanc, un sol en bois brun et aucune cheminée.
Réalisation d'un grand bureau design de type studio avec un mur blanc, un sol en bois brun et aucune cheminée.
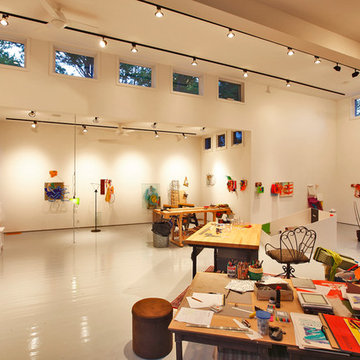
Olson Photographic, LLC
Idée de décoration pour un bureau minimaliste de type studio avec un mur blanc, un bureau indépendant et un sol blanc.
Idée de décoration pour un bureau minimaliste de type studio avec un mur blanc, un bureau indépendant et un sol blanc.

Designed to maximize function with minimal impact, the studio serves up adaptable square footage in a wrapping almost healthy enough to eat.
The open interior space organically transitions from personal to communal with the guidance of an angled roof plane. Beneath the tallest elevation, a sunny workspace awaits creative endeavors. The high ceiling provides room for big ideas in a small space, while a cluster of windows offers a glimpse of the structure’s soaring eave. Solid walls hugging the workspace add both privacy and anchors for wall-mounted storage. Towards the studio’s southern end, the ceiling plane slopes downward into a more intimate gathering space with playfully angled lines.
The building is as sustainable as it is versatile. Its all-wood construction includes interior paneling sourced locally from the Wood Mill of Maine. Lengths of eastern white pine span up to 16 feet to reach from floor to ceiling, creating visual warmth from a material that doubles as a natural insulator. Non-toxic wood fiber insulation, made from sawdust and wax, partners with triple-glazed windows to further insulate against extreme weather. During the winter, the interior temperature is able to reach 70 degrees without any heat on.
As it neared completion, the studio became a family project with Jesse, Betsy, and their kids working together to add the finishing touches. “Our whole life is a bit of an architectural experiment”, says Jesse, “but this has become an incredibly useful space.”
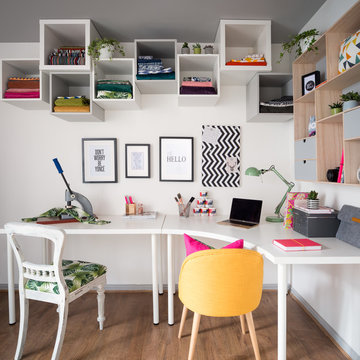
Zac and Zac Photography
Cette photo montre un bureau éclectique de taille moyenne et de type studio avec un mur blanc, sol en stratifié, aucune cheminée, un bureau indépendant et un sol marron.
Cette photo montre un bureau éclectique de taille moyenne et de type studio avec un mur blanc, sol en stratifié, aucune cheminée, un bureau indépendant et un sol marron.

Our San Francisco studio designed this beautiful four-story home for a young newlywed couple to create a warm, welcoming haven for entertaining family and friends. In the living spaces, we chose a beautiful neutral palette with light beige and added comfortable furnishings in soft materials. The kitchen is designed to look elegant and functional, and the breakfast nook with beautiful rust-toned chairs adds a pop of fun, breaking the neutrality of the space. In the game room, we added a gorgeous fireplace which creates a stunning focal point, and the elegant furniture provides a classy appeal. On the second floor, we went with elegant, sophisticated decor for the couple's bedroom and a charming, playful vibe in the baby's room. The third floor has a sky lounge and wine bar, where hospitality-grade, stylish furniture provides the perfect ambiance to host a fun party night with friends. In the basement, we designed a stunning wine cellar with glass walls and concealed lights which create a beautiful aura in the space. The outdoor garden got a putting green making it a fun space to share with friends.
---
Project designed by ballonSTUDIO. They discreetly tend to the interior design needs of their high-net-worth individuals in the greater Bay Area and to their second home locations.
For more about ballonSTUDIO, see here: https://www.ballonstudio.com/

Our Denver studio designed the office area for the Designer Showhouse, and it’s all about female empowerment. Our design language expresses a powerful, well-traveled woman who is also the head of a family and creates subtle, calm strength and harmony. The decor used to achieve the idea is a medley of color, patterns, sleek furniture, and a built-in library that is busy, chaotic, and yet calm and organized.
---
Project designed by Denver, Colorado interior designer Margarita Bravo. She serves Denver as well as surrounding areas such as Cherry Hills Village, Englewood, Greenwood Village, and Bow Mar.
For more about MARGARITA BRAVO, click here: https://www.margaritabravo.com/
To learn more about this project, click here:
https://www.margaritabravo.com/portfolio/denver-office-design-woman/
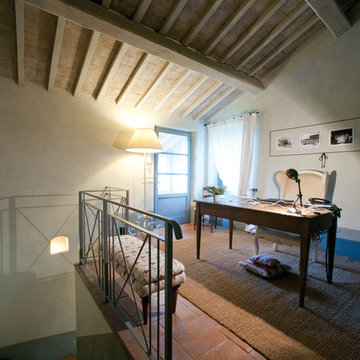
Progettazione Villa in campagna toscana
Cette image montre un petit bureau rustique de type studio avec un sol en brique.
Cette image montre un petit bureau rustique de type studio avec un sol en brique.
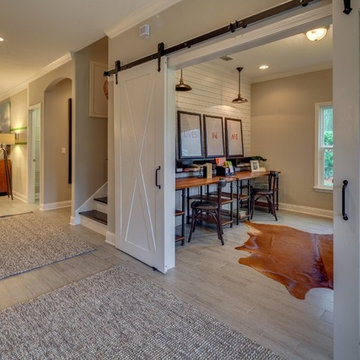
Cette image montre un bureau chalet de taille moyenne et de type studio avec un mur beige, sol en stratifié, aucune cheminée et un bureau indépendant.
Idées déco de bureaux marrons de type studio
1