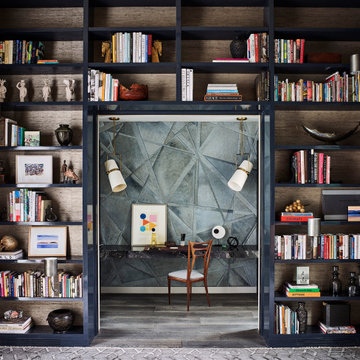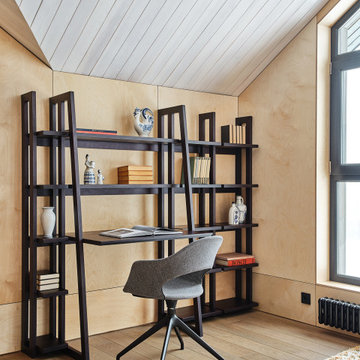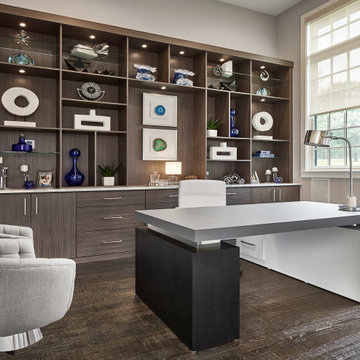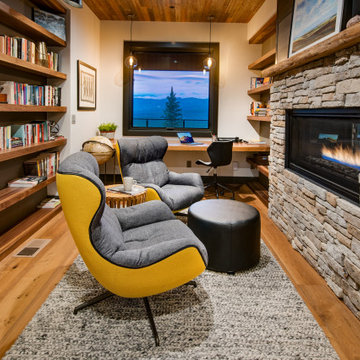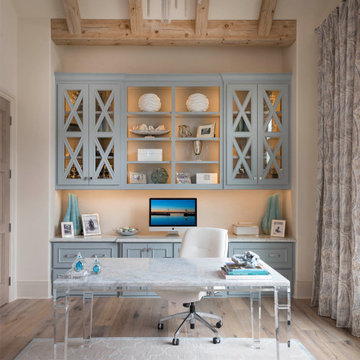Idées déco de bureaux marrons
Trier par :
Budget
Trier par:Populaires du jour
61 - 80 sur 76 418 photos
1 sur 2

Our San Francisco studio designed this beautiful four-story home for a young newlywed couple to create a warm, welcoming haven for entertaining family and friends. In the living spaces, we chose a beautiful neutral palette with light beige and added comfortable furnishings in soft materials. The kitchen is designed to look elegant and functional, and the breakfast nook with beautiful rust-toned chairs adds a pop of fun, breaking the neutrality of the space. In the game room, we added a gorgeous fireplace which creates a stunning focal point, and the elegant furniture provides a classy appeal. On the second floor, we went with elegant, sophisticated decor for the couple's bedroom and a charming, playful vibe in the baby's room. The third floor has a sky lounge and wine bar, where hospitality-grade, stylish furniture provides the perfect ambiance to host a fun party night with friends. In the basement, we designed a stunning wine cellar with glass walls and concealed lights which create a beautiful aura in the space. The outdoor garden got a putting green making it a fun space to share with friends.
---
Project designed by ballonSTUDIO. They discreetly tend to the interior design needs of their high-net-worth individuals in the greater Bay Area and to their second home locations.
For more about ballonSTUDIO, see here: https://www.ballonstudio.com/

Inspiration pour un bureau traditionnel de taille moyenne et de type studio avec un mur blanc, parquet clair, un bureau indépendant, un sol beige, un plafond à caissons et du papier peint.

Classic dark patina stained library Mahwah, NJ
Serving as our clients' new home office, our design focused on using darker tones for the stains and materials used. Organizing the interior to showcase our clients' collection of literature, while also providing various spaces to store other materials. With beautiful hand carved moldings used throughout the interior, the space itself is more uniform in its composition.
For more projects visit our website wlkitchenandhome.com
.
.
.
.
#mansionoffice #mansionlibrary #homeoffice #workspace #luxuryoffice #luxuryinteriors #office #library #workfromhome #penthouse #luxuryhomeoffice #newyorkinteriordesign #presidentoffice #officearchitecture #customdesk #customoffice #officedesign #officeideas #elegantoffice #beautifuloffice #librarydesign #libraries #librarylove #readingroom #newyorkinteriors #newyorkinteriordesigner #luxuryfurniture #officefurniture #ceooffice #luxurydesign
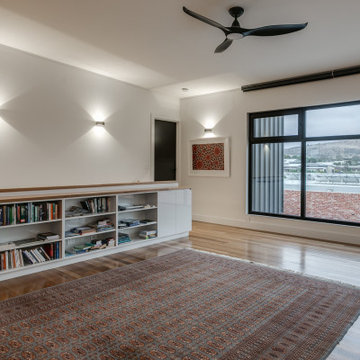
Custom Bookcase on the back of a stair balustrade
Idée de décoration pour un bureau urbain de taille moyenne avec un mur blanc et un bureau indépendant.
Idée de décoration pour un bureau urbain de taille moyenne avec un mur blanc et un bureau indépendant.
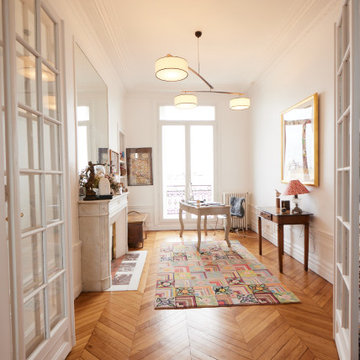
Cette photo montre un bureau chic avec un mur blanc, un sol en bois brun, une cheminée standard, un manteau de cheminée en pierre, un bureau indépendant et un sol marron.
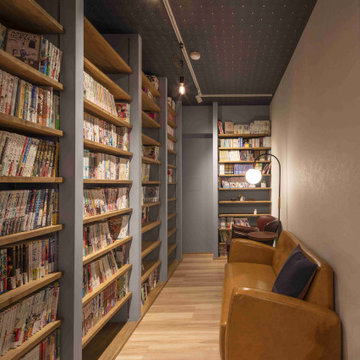
本の日焼けを防ぐため、遮光を遮断する形で壁を立て、
ゴム集成材で可動式の本棚を造作。
ソファを置き、漫画を読めるカフェのような居心地の良いスペースに。
Exemple d'un bureau chic.
Exemple d'un bureau chic.

Our Scottsdale interior design studio created this luxurious Santa Fe new build for a retired couple with sophisticated tastes. We centered the furnishings and fabrics around their contemporary Southwestern art collection, choosing complementary colors. The house includes a large patio with a fireplace, a beautiful great room with a home bar, a lively family room, and a bright home office with plenty of cabinets. All of the spaces reflect elegance, comfort, and thoughtful planning.
---
Project designed by Susie Hersker’s Scottsdale interior design firm Design Directives. Design Directives is active in Phoenix, Paradise Valley, Cave Creek, Carefree, Sedona, and beyond.
For more about Design Directives, click here: https://susanherskerasid.com/
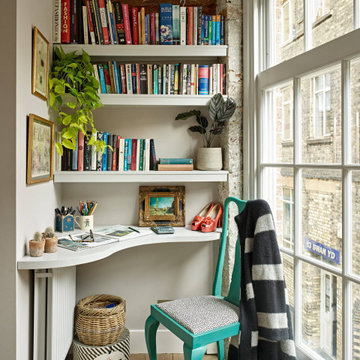
The client wasnt sure what to do with this little nook, the window was so lovely but the space had just an accent chair. The result was this beautiful bespoke little desk area, with storage for her books and a little area to work on. Light and bright to open the space up with a lovely accent colour chair. This was a design and build project.

Exemple d'un bureau chic en bois avec un mur marron, un sol en bois brun, une cheminée ribbon, un manteau de cheminée en pierre, un bureau indépendant, un sol marron et poutres apparentes.

Beautiful open floor plan with vaulted ceilings and an office niche. Norman Sizemore photographer
Aménagement d'un bureau rétro avec parquet foncé, une cheminée d'angle, un manteau de cheminée en brique, un bureau intégré, un sol marron et un plafond voûté.
Aménagement d'un bureau rétro avec parquet foncé, une cheminée d'angle, un manteau de cheminée en brique, un bureau intégré, un sol marron et un plafond voûté.
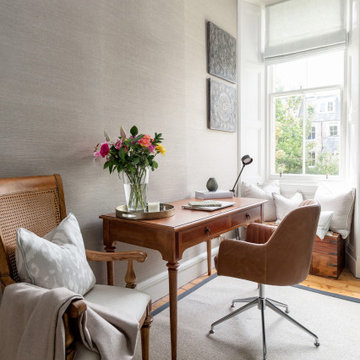
This former bedroom was transformed into a stunning home office with the aim of creating a serene, calm, practical but sophisticated room to work in with ample storage. Bespoke cabinetry was designed and painted in a smoky green hue to provide a sense of calm with the surrounding walls papered in a gorgeous textured soft taupe grasscloth wallpaper. The units also conceal a large A3 printer which pulls out when needed! All in all a beautifully executed design and a much better use of space.

Idées déco pour un bureau classique avec un mur beige, un sol en bois brun, un bureau indépendant, un sol marron, un plafond en papier peint, du lambris et du papier peint.

Aménagement d'un bureau campagne de taille moyenne avec une bibliothèque ou un coin lecture, un mur vert, un sol en bois brun, un bureau indépendant, un sol marron et poutres apparentes.

Warm and inviting this new construction home, by New Orleans Architect Al Jones, and interior design by Bradshaw Designs, lives as if it's been there for decades. Charming details provide a rich patina. The old Chicago brick walls, the white slurried brick walls, old ceiling beams, and deep green paint colors, all add up to a house filled with comfort and charm for this dear family.
Lead Designer: Crystal Romero; Designer: Morgan McCabe; Photographer: Stephen Karlisch; Photo Stylist: Melanie McKinley.
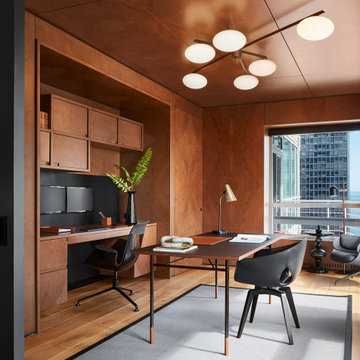
Burled walnut wraps the walls and ceiling of this heavily used space. Functional storage is concealed behind panels that blend into the walls. Doors lead out to the terrace. The free-form Angelo Lelli designed light fixture above the desk helps frame the window's view of Mies van der Rohe's 860 Lake Shore Drive in the distance.
Idées déco de bureaux marrons
4
