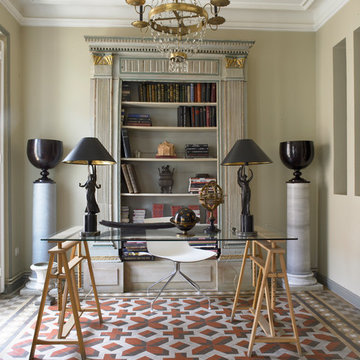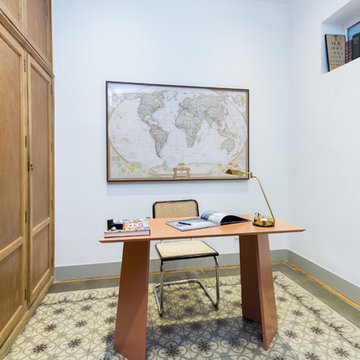Idées déco de bureaux méditerranéens avec un sol multicolore
Trier par:Populaires du jour
1 - 20 sur 23 photos
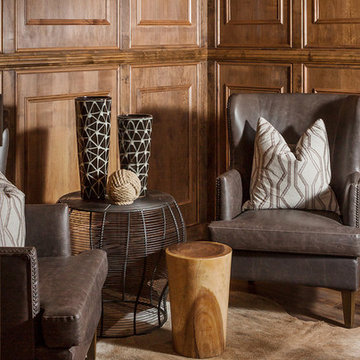
Cantabrica Estates is a private gated community located in North Scottsdale. Spec home available along with build-to-suit and incredible view lots.
For more information contact Vicki Kaplan at Arizona Best Real Estate
Spec Home Built By: LaBlonde Homes
Photography by: Leland Gebhardt
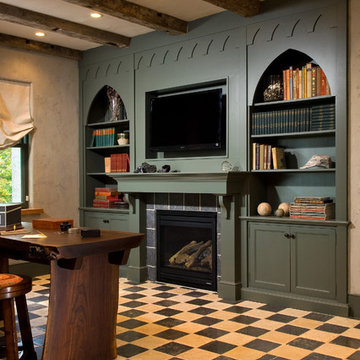
A European-California influenced Custom Home sits on a hill side with an incredible sunset view of Saratoga Lake. This exterior is finished with reclaimed Cypress, Stucco and Stone. While inside, the gourmet kitchen, dining and living areas, custom office/lounge and Witt designed and built yoga studio create a perfect space for entertaining and relaxation. Nestle in the sun soaked veranda or unwind in the spa-like master bath; this home has it all. Photos by Randall Perry Photography.
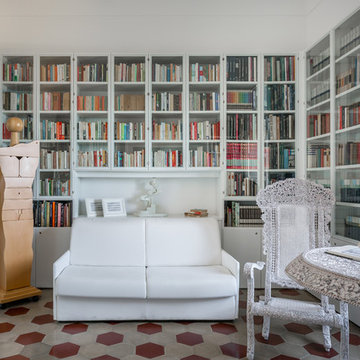
antonioprincipato.photo
Aménagement d'un petit bureau méditerranéen avec une bibliothèque ou un coin lecture, un mur blanc, un sol en carrelage de céramique, aucune cheminée, un bureau indépendant et un sol multicolore.
Aménagement d'un petit bureau méditerranéen avec une bibliothèque ou un coin lecture, un mur blanc, un sol en carrelage de céramique, aucune cheminée, un bureau indépendant et un sol multicolore.
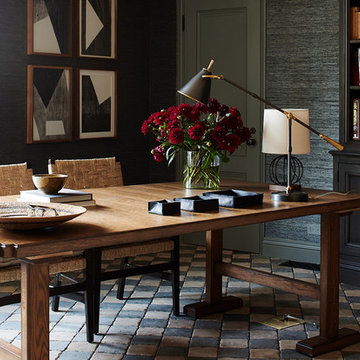
Aménagement d'un bureau méditerranéen avec un bureau indépendant, un sol multicolore et un mur noir.
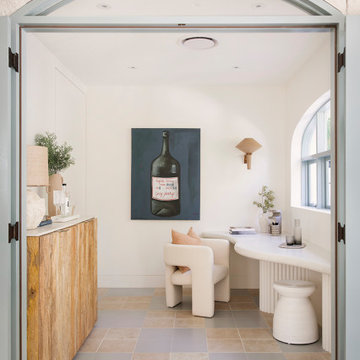
Another beautiful project by Three Birds Renovations. A little slice of Spain in Sydney. The owners will feel like they're on a Mediterranean island vaccay every day.
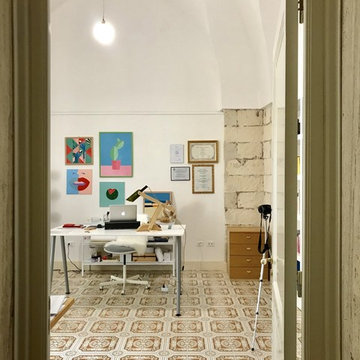
In the office of art historian home in Nociglia, Puglia, are late 19th-century floor tiles, a modern bookcase between the stones and a contemporary desk.
Makeover is possible!
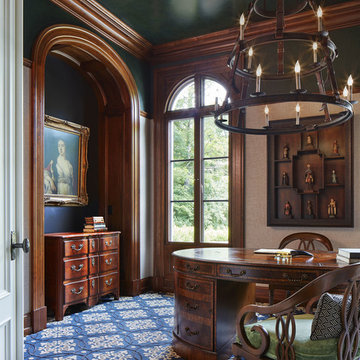
Idée de décoration pour un bureau méditerranéen avec un mur gris, moquette, un bureau indépendant et un sol multicolore.
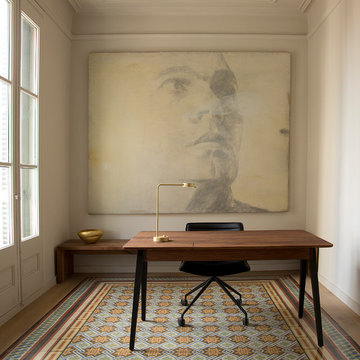
Interioristas; Laura Muñoz, Marga Ferrer, Catina Verdera Fotógrafo; Arau Studio
Inspiration pour un bureau méditerranéen avec un mur beige, un bureau indépendant et un sol multicolore.
Inspiration pour un bureau méditerranéen avec un mur beige, un bureau indépendant et un sol multicolore.
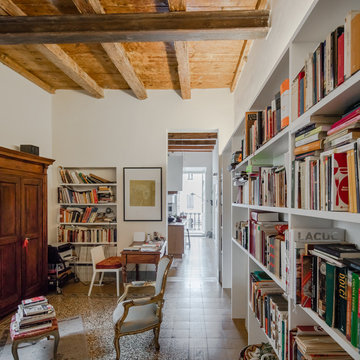
João Morgado, Fotografia de arquitectura
Exemple d'un bureau méditerranéen de taille moyenne avec une bibliothèque ou un coin lecture, un mur blanc, un sol en marbre, un bureau indépendant et un sol multicolore.
Exemple d'un bureau méditerranéen de taille moyenne avec une bibliothèque ou un coin lecture, un mur blanc, un sol en marbre, un bureau indépendant et un sol multicolore.
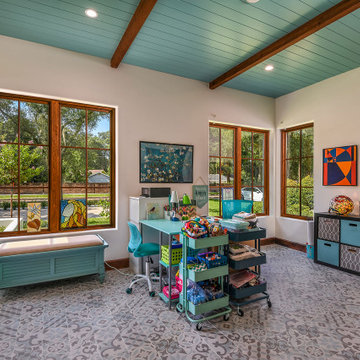
Aménagement d'un grand bureau atelier méditerranéen avec un sol en carrelage de porcelaine, un sol multicolore et poutres apparentes.
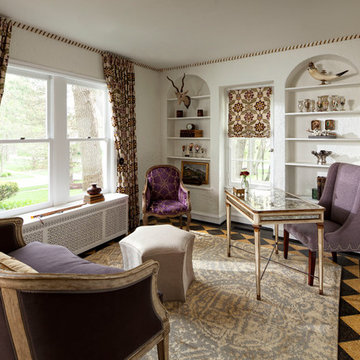
Buckingham Interiors + Design
Exemple d'un bureau méditerranéen avec un mur blanc, un bureau indépendant, un sol en carrelage de céramique et un sol multicolore.
Exemple d'un bureau méditerranéen avec un mur blanc, un bureau indépendant, un sol en carrelage de céramique et un sol multicolore.
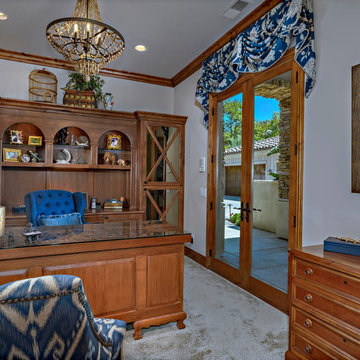
A custom build-in was designed to handle the printer, laptop work space and lots of storage. The bronze mirrors on the build-in doors add light and depth.
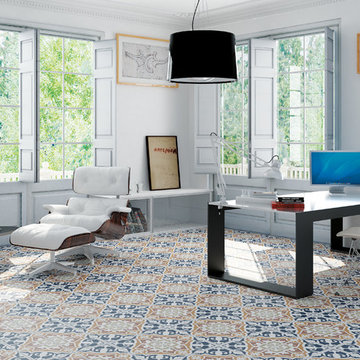
Cette image montre un grand bureau méditerranéen avec un mur blanc, un sol en carrelage de porcelaine, aucune cheminée, un bureau indépendant et un sol multicolore.
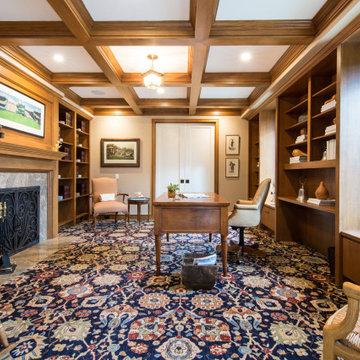
Idée de décoration pour un grand bureau méditerranéen en bois avec une bibliothèque ou un coin lecture, un mur marron, moquette, une cheminée ribbon, un manteau de cheminée en béton, un bureau indépendant, un sol multicolore et un plafond à caissons.
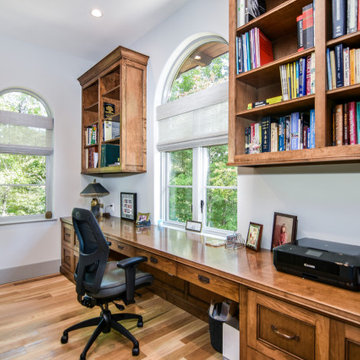
Home office.
Aménagement d'un bureau méditerranéen de taille moyenne avec une bibliothèque ou un coin lecture, un mur gris, parquet clair, un bureau intégré et un sol multicolore.
Aménagement d'un bureau méditerranéen de taille moyenne avec une bibliothèque ou un coin lecture, un mur gris, parquet clair, un bureau intégré et un sol multicolore.
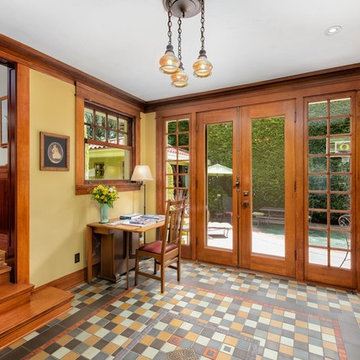
Rendering Space
Inspiration pour un bureau méditerranéen de taille moyenne avec un sol en carrelage de porcelaine, un bureau indépendant et un sol multicolore.
Inspiration pour un bureau méditerranéen de taille moyenne avec un sol en carrelage de porcelaine, un bureau indépendant et un sol multicolore.
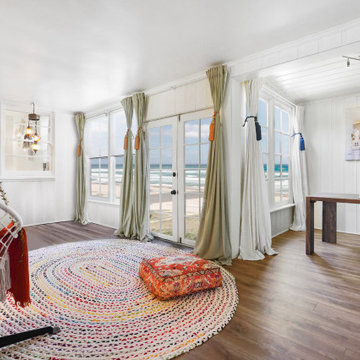
The house was completely torn down, and was rebuilt. To help lower construction costs, we determined that foundations can safely continue to support a structure long into the future. Our design philosophy is to create balance and to increase the positive energy flow in your home, that being said, we design a HAPPY home for You and Your wellbeing!
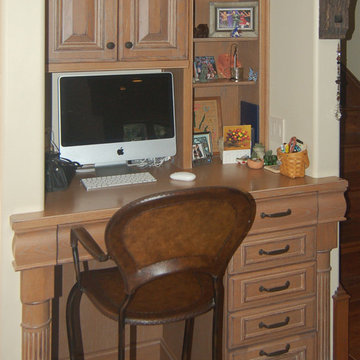
When the homeowners decided to move from San Francisco to the Central Coast, they were looking for a more relaxed lifestyle, a unique place to call their own, and an environment conducive to raising their young children. They found it all in San Luis Obispo. They had owned a house here in SLO for several years that they had used as a rental. As the homeowners own and run a contracting business and relocation was not impossible, they decided to move their business and make this SLO rental into their dream home.
As a rental, the house was in a bare-bones condition. The kitchen had old white cabinets, boring white tile counters, and a horrendous vinyl tile floor. Not only was the kitchen out-of-date and old-fashioned, it was also pretty worn out. The tiles were cracking and the grout was stained, the cabinet doors were sagging, and the appliances were conflicting (ie: you could not open the stove and dishwasher at the same time).
To top it all off, the kitchen was just too small for the custom home the homeowners wanted to create.
Thus enters San Luis Kitchen. At the beginning of their quest to remodel, the homeowners visited San Luis Kitchen’s showroom and fell in love with our Tuscan Grotto display. They sat down with our designers and together we worked out the scope of the project, the budget for cabinetry and how that fit into their overall budget, and then we worked on the new design for the home starting with the kitchen.
As the homeowners felt the kitchen was cramped, it was decided to expand by moving the window wall out onto the existing porch. Besides the extra space gained, moving the wall brought the kitchen window out from under the porch roof – increasing the natural light available in the space. (It really helps when the homeowner both understands building and can do his own contracting and construction.) A new arched window and stone clad wall now highlights the end of the kitchen. As we gained wall space, we were able to move the range and add a plaster hood, creating a focal nice focal point for the kitchen.
The other long wall now houses a Sub-Zero refrigerator and lots of counter workspace. Then we completed the kitchen by adding a wrap-around wet bar extending into the old dining space. We included a pull-out pantry unit with open shelves above it, wine cubbies, a cabinet for glassware recessed into the wall, under-counter refrigerator drawers, sink base and trash cabinet, along with a decorative bookcase cabinet and bar seating. Lots of function in this corner of the kitchen; a bar for entertaining and a snack station for the kids.
After the kitchen design was finalized and ordered, the homeowners turned their attention to the rest of the house. They asked San Luis Kitchen to help with their master suite, a guest bath, their home control center (essentially a deck tucked under the main staircase) and finally their laundry room. Here are the photos:
I wish I could show you the rest of the house. The homeowners took a poor rental house and turned it into a showpiece! They added custom concrete floors, unique fiber optic lighting, large picture windows, and much more. There is now an outdoor kitchen complete with pizza oven, an outdoor shower and exquisite garden. They added a dedicated dog run to the side yard for their pooches and a rooftop deck at the very peak. Such a fun house.
Wood-Mode Fine Custom Cabinetry, Barcelona
Idées déco de bureaux méditerranéens avec un sol multicolore
1
