Idées déco de bureaux modernes avec un plafond en bois
Trier par :
Budget
Trier par:Populaires du jour
1 - 20 sur 105 photos
1 sur 3
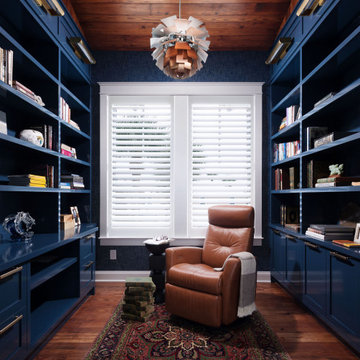
Idées déco pour un bureau moderne avec une bibliothèque ou un coin lecture et un plafond en bois.
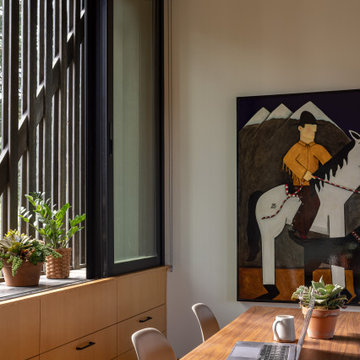
Wood screening echoes the vineyard trellises and shades the house from the height of the summer sun. At the workspace, the screen's offset distance from the window creates a clever spot to set houseplants. Photography: Andrew Pogue Photography.
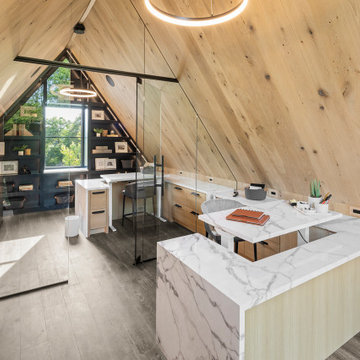
Modern European upper level home office
Réalisation d'un bureau minimaliste en bois avec parquet foncé, un bureau intégré et un plafond en bois.
Réalisation d'un bureau minimaliste en bois avec parquet foncé, un bureau intégré et un plafond en bois.
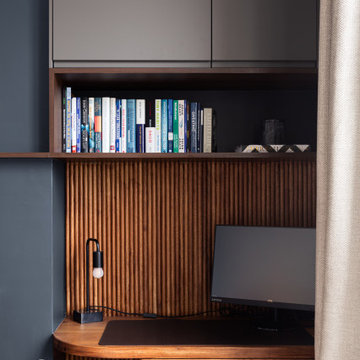
Zoom sur le bureau sur-mesure. Il se compose d'un plan en chêne teinté avec son tiroir intégré. Le revêtement mural en tasseaux ajoute du reliefs. L'étagère bibliothèque et les rangements hauts permettent de stocker les papiers et outils de travail.
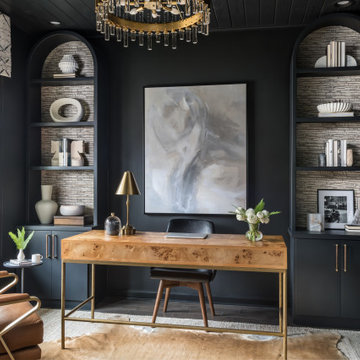
Aménagement d'un bureau moderne de taille moyenne avec une bibliothèque ou un coin lecture, un mur noir, parquet foncé, aucune cheminée, un bureau intégré, un sol marron, un plafond en bois et du papier peint.
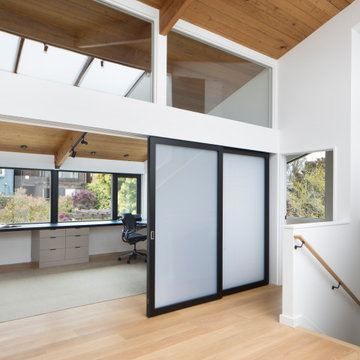
New home office for the owners with Raydoor sliders to close it off when needed as a spare bedroom.
Exemple d'un bureau moderne de taille moyenne avec un mur blanc, parquet clair, un bureau intégré et un plafond en bois.
Exemple d'un bureau moderne de taille moyenne avec un mur blanc, parquet clair, un bureau intégré et un plafond en bois.
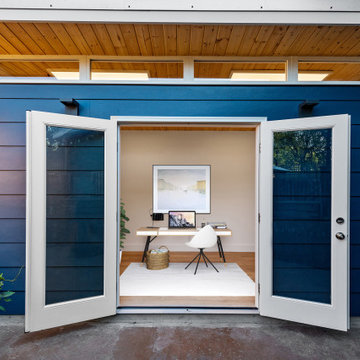
Cette image montre un petit bureau minimaliste avec un mur blanc, parquet clair, un sol marron et un plafond en bois.
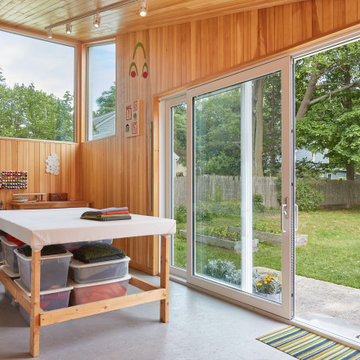
Designed to maximize function with minimal impact, the studio serves up adaptable square footage in a wrapping almost healthy enough to eat.
The open interior space organically transitions from personal to communal with the guidance of an angled roof plane. Beneath the tallest elevation, a sunny workspace awaits creative endeavors. The high ceiling provides room for big ideas in a small space, while a cluster of windows offers a glimpse of the structure’s soaring eave. Solid walls hugging the workspace add both privacy and anchors for wall-mounted storage. Towards the studio’s southern end, the ceiling plane slopes downward into a more intimate gathering space with playfully angled lines.
The building is as sustainable as it is versatile. Its all-wood construction includes interior paneling sourced locally from the Wood Mill of Maine. Lengths of eastern white pine span up to 16 feet to reach from floor to ceiling, creating visual warmth from a material that doubles as a natural insulator. Non-toxic wood fiber insulation, made from sawdust and wax, partners with triple-glazed windows to further insulate against extreme weather. During the winter, the interior temperature is able to reach 70 degrees without any heat on.
As it neared completion, the studio became a family project with Jesse, Betsy, and their kids working together to add the finishing touches. “Our whole life is a bit of an architectural experiment”, says Jesse, “but this has become an incredibly useful space.”
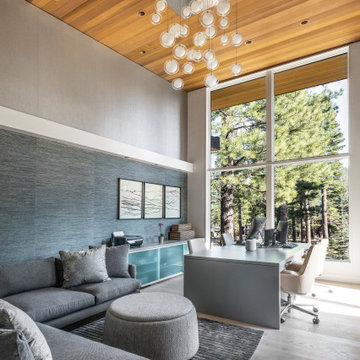
A lounge space for the whole family complete with a large wall mounted TV, a custom designed 4 person desk with storage, a large cabinet with sliding frosted glass doors for all the office equipment and supplies, and a custom large glass multi-pendant chandelier suspended above. The walls are divided by a valance that goes around the room to integrate lighting and hidden window shades. Above and below the valance are two organic wallpapers with the blue grass cloth below and the silver cork above. The ceiling is in a warm cedar and the room is complete with access to a private deck and large windows to take in natural light and the stunning mountain landscape that surrounds the home.
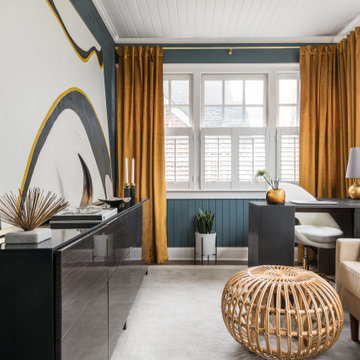
This room used to be a small playroom that the client wanted to use as a home office. We managed to make it beautiful and functional with a small sofa for relaxing or receiving guests.
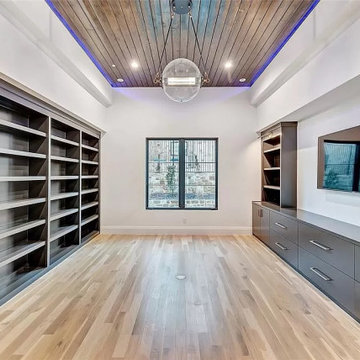
Exemple d'un bureau moderne avec une bibliothèque ou un coin lecture et un plafond en bois.
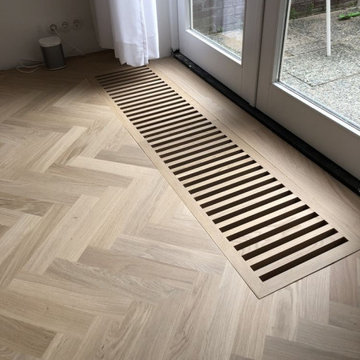
Réalisation d'un bureau minimaliste en bois de taille moyenne avec une bibliothèque ou un coin lecture, un mur blanc, parquet peint, un poêle à bois, un manteau de cheminée en bois, un bureau indépendant, un sol blanc et un plafond en bois.
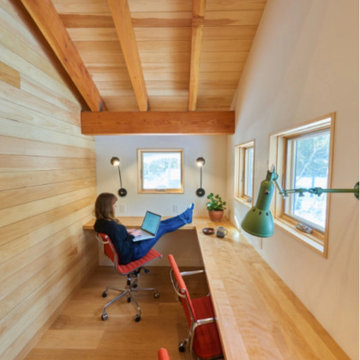
This lake home in South Hero, Vermont features engineered, Plain Sawn White Oak Plank Flooring.
Flooring: Select Grade Plain Sawn White Oak Flooring in 8″ widths
Finish: Custom VNC Hydrolaquer with VNC Clear Satin Finish
Architecture & Construction: Cultivation Design Build
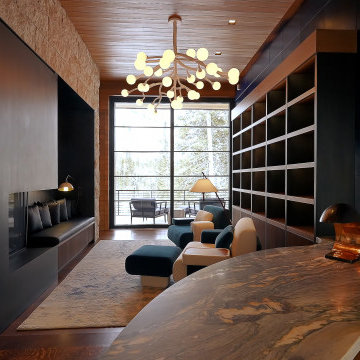
Even this cozy office den gets a view with access to the balcony for breaks between work or reading.
Custom windows, doors, and hardware designed and furnished by Thermally Broken Steel USA.
Other sources:
Custom wall panels: Newell Design Studios.
Chandelier: Bourgeois Boheme Atelier.
Chairs: Charles Kalpakian.
Lamp: Christopher Kreiling via Blackman Cruz.
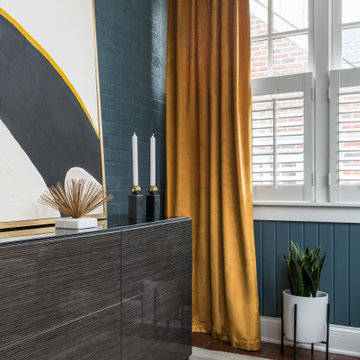
This room used to be a small playroom that the client wanted to use as a home office. We managed to make it beautiful and functional with a small sofa for relaxing or receiving guests.
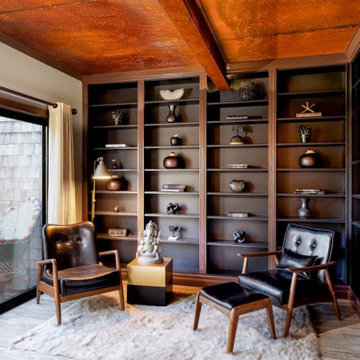
One of our recent home stagings in Watsonville, California. We do the Feng Shui, and work out the design plan with our partner, Val, of No. 1. Staging. We have access to custom furniture, we specialize in art procurement, and we use our own high-end lighting company, No Ordinary Light.
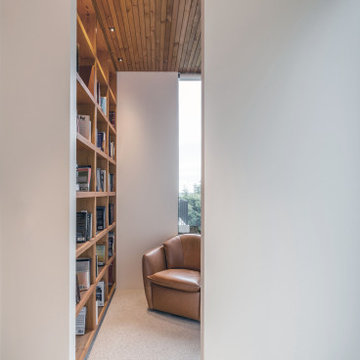
Exemple d'un bureau moderne de taille moyenne avec une bibliothèque ou un coin lecture, un mur beige, moquette, un sol gris et un plafond en bois.
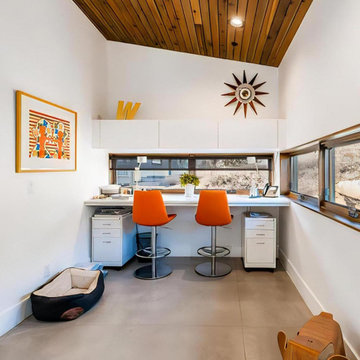
Inspiration pour un petit bureau minimaliste avec un mur blanc, sol en béton ciré, un bureau intégré, un sol gris et un plafond en bois.
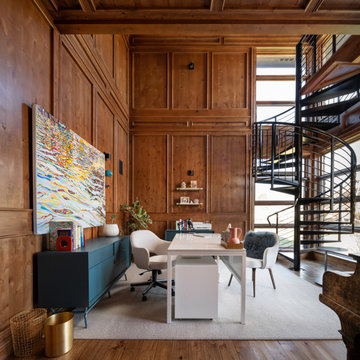
Idées déco pour un bureau moderne en bois avec un sol en bois brun, un bureau indépendant et un plafond en bois.
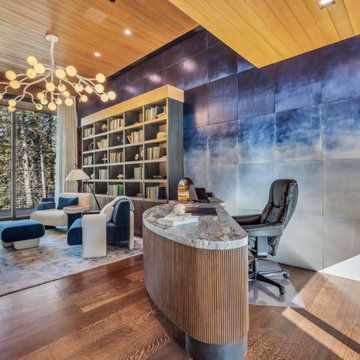
Even this cozy office den gets a view with access to the balcony for breaks between work or reading.
Custom windows, doors, and hardware designed and furnished by Thermally Broken Steel USA.
Other sources:
Custom wall panels: Newell Design Studios.
Chandelier: Bourgeois Boheme Atelier.
Chairs: Charles Kalpakian.
Lamp: Christopher Kreiling via Blackman Cruz.
Idées déco de bureaux modernes avec un plafond en bois
1