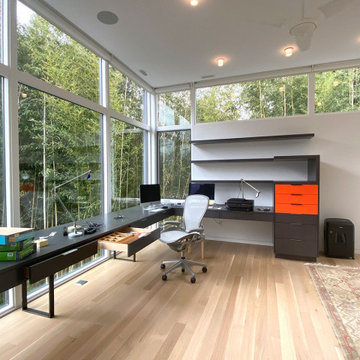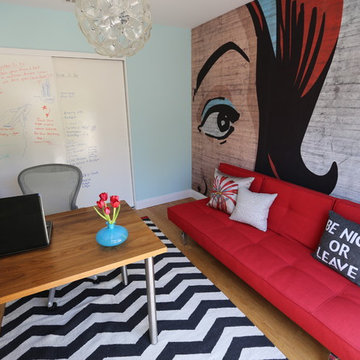Idées déco de bureaux modernes

Aménagement d'un grand bureau moderne avec un mur gris, parquet clair, une cheminée standard, un manteau de cheminée en bois, un bureau indépendant, un sol beige, un plafond à caissons, du lambris et boiseries.
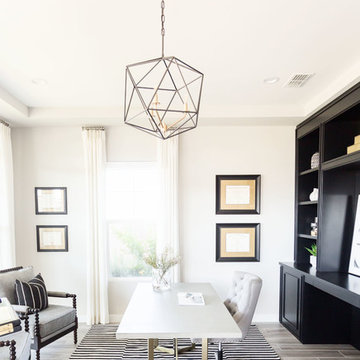
This newly built family home in the heart of Gilbert, Arizona has beautiful bones but needed a design direction. The clients were confident on their modern black, white, and gray color scheme but they needed guidance to drive a cohesive style. This was done through paint, wallpaper, furnishings, finishes, wall wood working, and overall design scheme.
Trouvez le bon professionnel près de chez vous
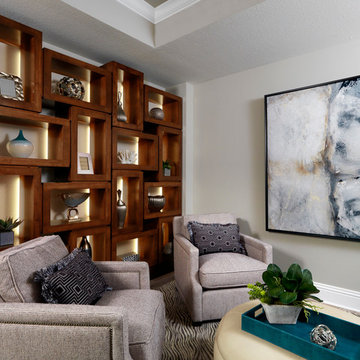
High rise Luxury Condo in Downtown St. Petersburg
Cette image montre un grand bureau minimaliste avec un mur beige, moquette et aucune cheminée.
Cette image montre un grand bureau minimaliste avec un mur beige, moquette et aucune cheminée.
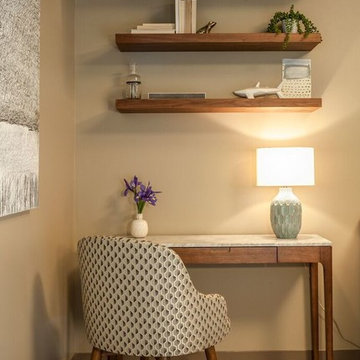
Detail of desk area from cozy bedroom #318 designed for RMH Stanford "Where Hope Has a Home".
Original artwork by Anastasia Faiella.
Photography by Robert Whitworth
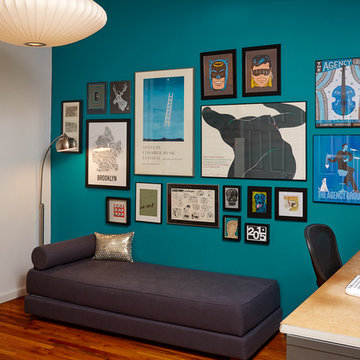
A bold color choice in the office and a gallery style picture wall are grounded by a clean and simple new shelving system and contemporary furniture. | Interior Design by Laurie Blumenfeld-Russo | Tim Williams Photography
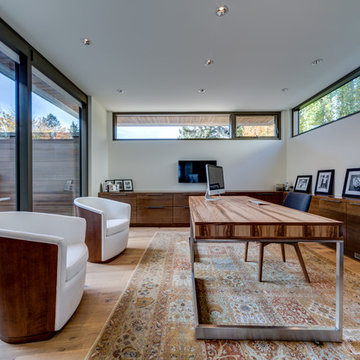
Réalisation d'un grand bureau minimaliste avec un mur blanc, parquet clair, aucune cheminée, un bureau indépendant et un sol marron.
Rechargez la page pour ne plus voir cette annonce spécifique
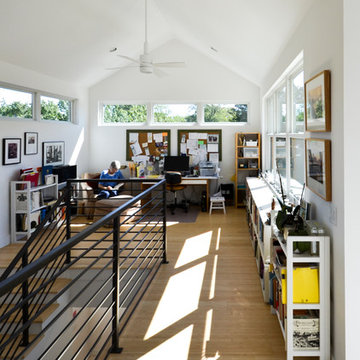
Ginny Ware
Idée de décoration pour un bureau minimaliste de taille moyenne et de type studio avec un mur blanc, parquet clair et un bureau intégré.
Idée de décoration pour un bureau minimaliste de taille moyenne et de type studio avec un mur blanc, parquet clair et un bureau intégré.
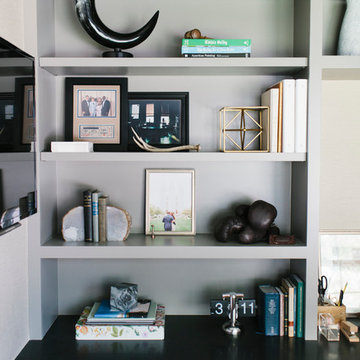
Becky Kimball
Réalisation d'un bureau minimaliste avec un mur beige, parquet foncé et un bureau intégré.
Réalisation d'un bureau minimaliste avec un mur beige, parquet foncé et un bureau intégré.
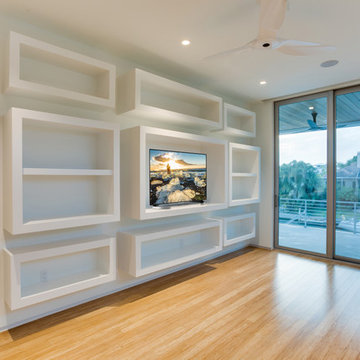
Ryan Gamma Photography
Réalisation d'un bureau minimaliste de taille moyenne avec un mur blanc.
Réalisation d'un bureau minimaliste de taille moyenne avec un mur blanc.
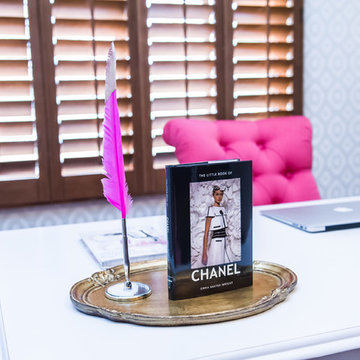
Red Egg Design Group | Fashion Inspired Pink, Zebra and Gold Home Office. | Courtney Lively Photography
Cette photo montre un grand bureau moderne de type studio avec un mur blanc, parquet foncé et un bureau indépendant.
Cette photo montre un grand bureau moderne de type studio avec un mur blanc, parquet foncé et un bureau indépendant.

This remodel of a mid-century gem is located in the town of Lincoln, MA a hot bed of modernist homes inspired by Gropius’ own house built nearby in the 1940s. By the time the house was built, modernism had evolved from the Gropius era, to incorporate the rural vibe of Lincoln with spectacular exposed wooden beams and deep overhangs.
The design rejects the traditional New England house with its enclosing wall and inward posture. The low pitched roofs, open floor plan, and large windows openings connect the house to nature to make the most of it's rural setting.
Photo by: Nat Rea Photography
Rechargez la page pour ne plus voir cette annonce spécifique
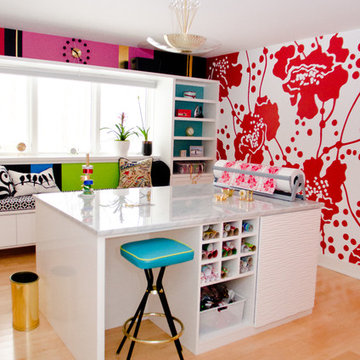
Photography: Pretty Pear Photography
Designer: Susan Martin-Gibbons
Idée de décoration pour un bureau atelier minimaliste de taille moyenne avec parquet clair et un bureau indépendant.
Idée de décoration pour un bureau atelier minimaliste de taille moyenne avec parquet clair et un bureau indépendant.
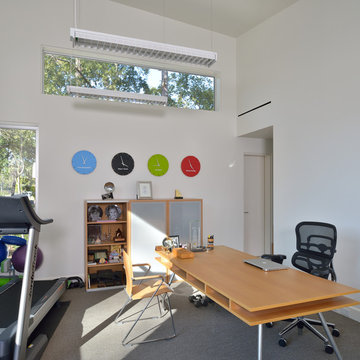
Remodeling and adding on to a classic pristine 1960’s ranch home is a challenging opportunity. Our clients were clear that their own sense of style should take precedence, but also wanted to honor the home’s spirit. Our solution left the original home as intact as possible and created a linear element that serves as a threshold from old to new. The steel “spine” fulfills the owners’ desire for a dynamic contemporary environment, and sets the tone for the addition. The original kidney pool retains its shape inside the new outline of a spacious rectangle. At the owner’s request each space has a “little surprise” or interesting detail.
Photographs by: Miro Dvorscak
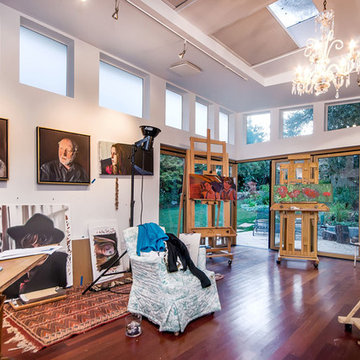
A Nana door corner, clerestory windows, and Velux skylights provide natural lighting for this modern Bay Area artist studio built by award-winning general contractor, Wm. H. Fry Construction Company.
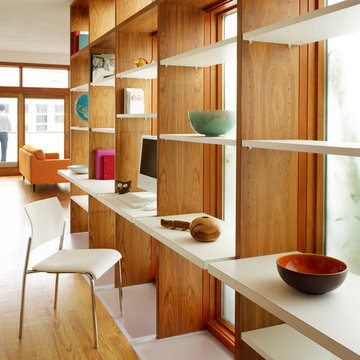
Cesar Rubio
Inspiration pour un bureau minimaliste avec un sol en bois brun, un bureau intégré et aucune cheminée.
Inspiration pour un bureau minimaliste avec un sol en bois brun, un bureau intégré et aucune cheminée.
Idées déco de bureaux modernes
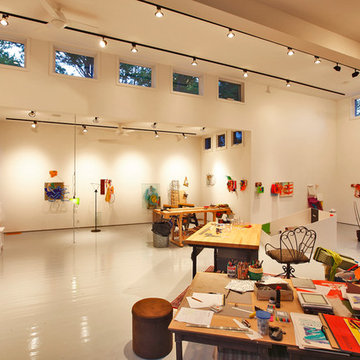
Olson Photographic, LLC
Idée de décoration pour un bureau minimaliste de type studio avec un mur blanc, un bureau indépendant et un sol blanc.
Idée de décoration pour un bureau minimaliste de type studio avec un mur blanc, un bureau indépendant et un sol blanc.

Olson Photographic, LLC
Cette image montre un très grand bureau minimaliste de type studio avec un mur blanc, parquet peint et un sol blanc.
Cette image montre un très grand bureau minimaliste de type studio avec un mur blanc, parquet peint et un sol blanc.
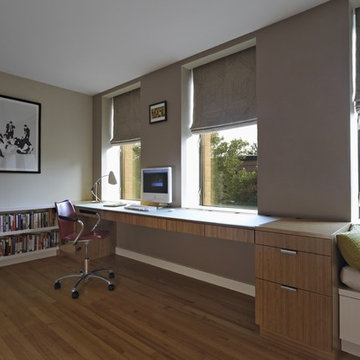
Extensive millwork for a home office in a modern townhouse. The home office installations include shelving, cabinetry, a long desk accommodating two to three work stations and a small, built-in seating/reading area. The desk, on the client’s request, was engineered to span the entire work area with no supports or pedestals below it.
Project team: Richard Goodstein, Raja Krishnan, Emil Harasim
Contractor: Perfect Renovation, Brooklyn, NY
Millwork: cej design, Brooklyn, NY
Photography: Tom Sibley
6
