Idées déco de bureaux montagne avec un mur marron
Trier par:Populaires du jour
1 - 20 sur 203 photos

This exclusive guest home features excellent and easy to use technology throughout. The idea and purpose of this guesthouse is to host multiple charity events, sporting event parties, and family gatherings. The roughly 90-acre site has impressive views and is a one of a kind property in Colorado.
The project features incredible sounding audio and 4k video distributed throughout (inside and outside). There is centralized lighting control both indoors and outdoors, an enterprise Wi-Fi network, HD surveillance, and a state of the art Crestron control system utilizing iPads and in-wall touch panels. Some of the special features of the facility is a powerful and sophisticated QSC Line Array audio system in the Great Hall, Sony and Crestron 4k Video throughout, a large outdoor audio system featuring in ground hidden subwoofers by Sonance surrounding the pool, and smart LED lighting inside the gorgeous infinity pool.
J Gramling Photos

Renovation of an old barn into a personal office space.
This project, located on a 37-acre family farm in Pennsylvania, arose from the need for a personal workspace away from the hustle and bustle of the main house. An old barn used for gardening storage provided the ideal opportunity to convert it into a personal workspace.
The small 1250 s.f. building consists of a main work and meeting area as well as the addition of a kitchen and a bathroom with sauna. The architects decided to preserve and restore the original stone construction and highlight it both inside and out in order to gain approval from the local authorities under a strict code for the reuse of historic structures. The poor state of preservation of the original timber structure presented the design team with the opportunity to reconstruct the roof using three large timber frames, produced by craftsmen from the Amish community. Following local craft techniques, the truss joints were achieved using wood dowels without adhesives and the stone walls were laid without the use of apparent mortar.
The new roof, covered with cedar shingles, projects beyond the original footprint of the building to create two porches. One frames the main entrance and the other protects a generous outdoor living space on the south side. New wood trusses are left exposed and emphasized with indirect lighting design. The walls of the short facades were opened up to create large windows and bring the expansive views of the forest and neighboring creek into the space.
The palette of interior finishes is simple and forceful, limited to the use of wood, stone and glass. The furniture design, including the suspended fireplace, integrates with the architecture and complements it through the judicious use of natural fibers and textiles.
The result is a contemporary and timeless architectural work that will coexist harmoniously with the traditional buildings in its surroundings, protected in perpetuity for their historical heritage value.
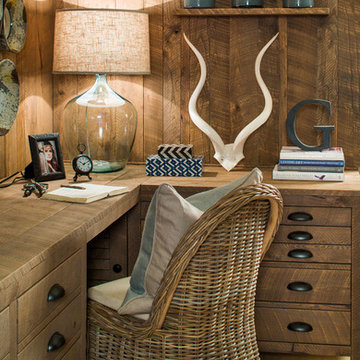
Jeff Herr
Idée de décoration pour un petit bureau chalet avec un mur marron, un sol en carrelage de céramique, aucune cheminée et un bureau intégré.
Idée de décoration pour un petit bureau chalet avec un mur marron, un sol en carrelage de céramique, aucune cheminée et un bureau intégré.
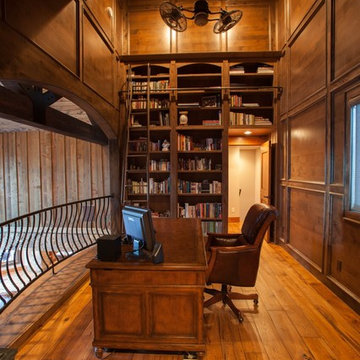
Aménagement d'un bureau montagne de taille moyenne avec une bibliothèque ou un coin lecture, un mur marron, un sol en bois brun et un bureau indépendant.
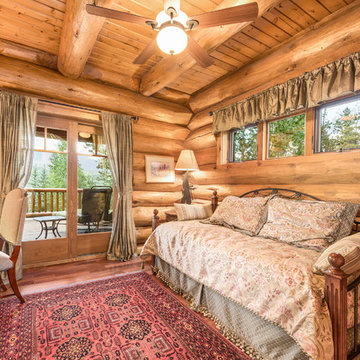
Exemple d'un bureau montagne de taille moyenne avec un mur marron, un sol en bois brun, aucune cheminée, un bureau indépendant et un sol marron.
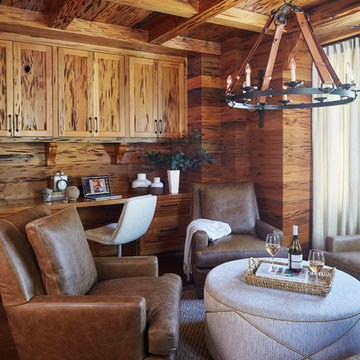
Jean Allsopp
Réalisation d'un bureau chalet avec un mur marron, parquet foncé, un bureau intégré et un sol marron.
Réalisation d'un bureau chalet avec un mur marron, parquet foncé, un bureau intégré et un sol marron.
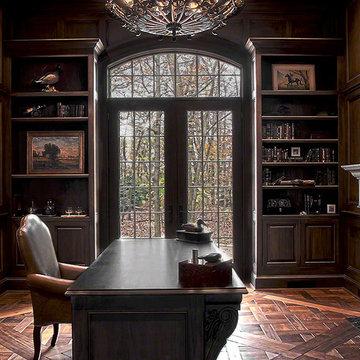
Inspiration pour un grand bureau chalet avec un mur marron, parquet foncé, une cheminée standard, un manteau de cheminée en pierre, un bureau indépendant et un sol marron.
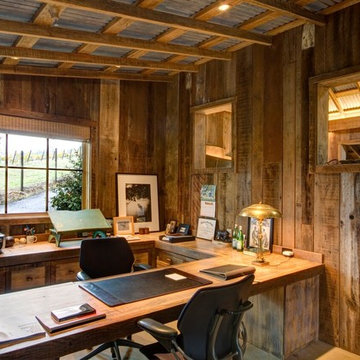
Exemple d'un bureau montagne de taille moyenne avec un mur marron, sol en béton ciré, aucune cheminée, un bureau intégré et un sol gris.
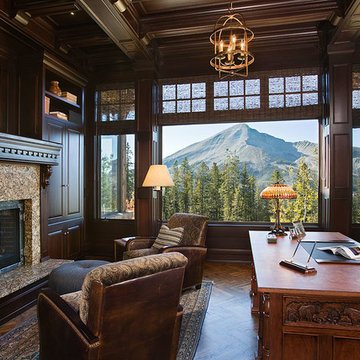
Gorgeous home office with amazing views.
Exemple d'un grand bureau montagne avec un mur marron, un sol en bois brun, une cheminée standard, un manteau de cheminée en carrelage, un bureau indépendant et un sol marron.
Exemple d'un grand bureau montagne avec un mur marron, un sol en bois brun, une cheminée standard, un manteau de cheminée en carrelage, un bureau indépendant et un sol marron.

Aménagement d'un bureau montagne en bois avec un sol en bois brun, un bureau indépendant, un plafond en bois, un mur marron et un sol marron.
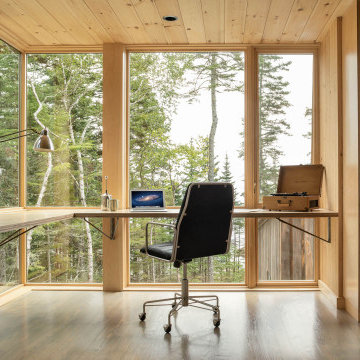
Office
Cette photo montre un bureau montagne de taille moyenne avec un mur marron, un sol en bois brun, aucune cheminée, un bureau intégré et un sol gris.
Cette photo montre un bureau montagne de taille moyenne avec un mur marron, un sol en bois brun, aucune cheminée, un bureau intégré et un sol gris.
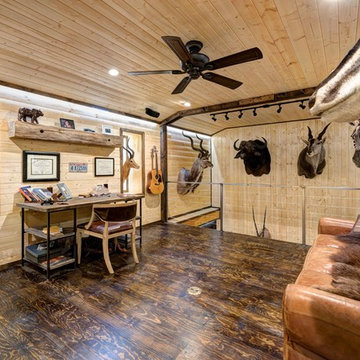
Grace Aston
Cette photo montre un bureau montagne de taille moyenne avec un mur marron, parquet foncé, un bureau indépendant et un sol marron.
Cette photo montre un bureau montagne de taille moyenne avec un mur marron, parquet foncé, un bureau indépendant et un sol marron.
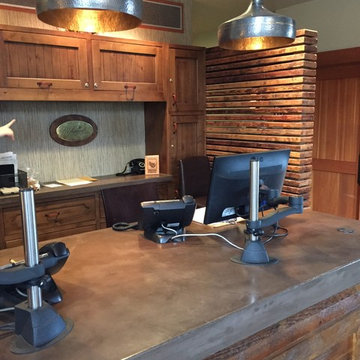
Réalisation d'un bureau chalet de taille moyenne avec un mur marron, aucune cheminée et un bureau intégré.
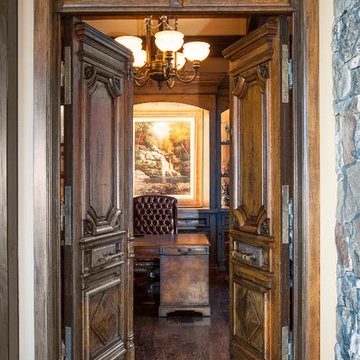
Grand entrance into the home office with beautiful solid wood antique double doors.
Cette image montre un grand bureau chalet avec un mur marron, parquet foncé et un bureau indépendant.
Cette image montre un grand bureau chalet avec un mur marron, parquet foncé et un bureau indépendant.
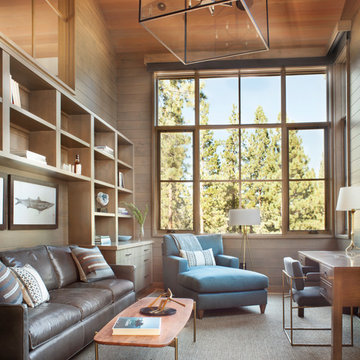
Cette image montre un bureau chalet de taille moyenne avec un bureau indépendant, un mur marron et aucune cheminée.
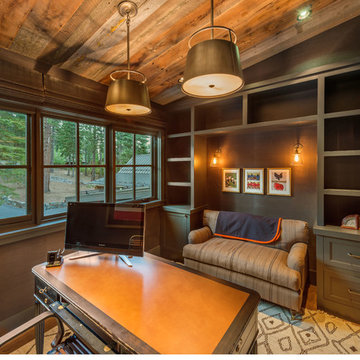
Cette photo montre un bureau montagne de taille moyenne avec un mur marron, un sol en bois brun, aucune cheminée et un bureau indépendant.
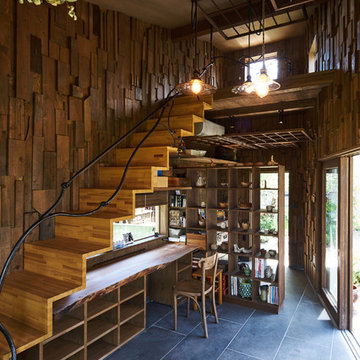
Inspiration pour un bureau chalet avec un mur marron, un bureau intégré et un sol noir.
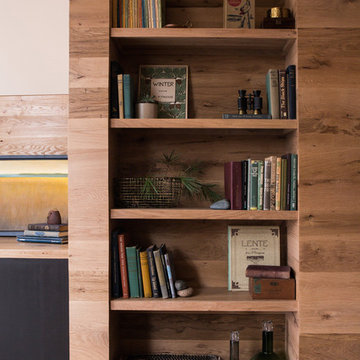
A treetop study in the Berkshires, on the second floor of a new carriage house. The large picture window frames views of the surrounding woods. The honey oak paneling brings warmth to the modern space, while the skylights pour in light from above. The space serves as a guest room as well, with an adjacent bathroom tucked behind one of the invisible doors.
http://chattmanphotography.com/
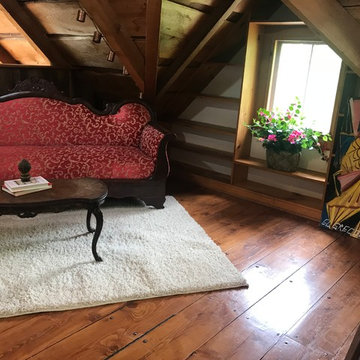
Hand built by Paul Shands, post and beam, using an 1850 barn frame, reclaimed tile from the long gone Overlook Hotel, is this ode to history! Historically owned by artists and musicians this home has been greatly loved! The massive two story stone fireplace is a wonder to behold. Mountain Views abound, graced by a fabulous meadow. The master bedroom with bath and den is on the second story with two guest bedrooms and bath on the lower level, ensuring privacy. The first floor with its soaring ceilings, open floor plan including half bath is appealing to all! Entertain and/or relax on the spacious covered porch and deck while taking in the amazing views!
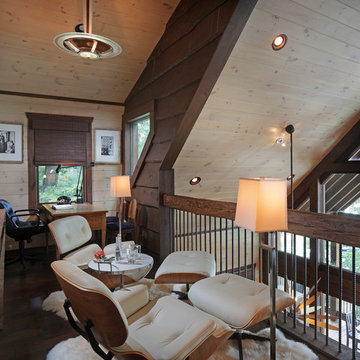
Cette image montre un bureau chalet avec un mur marron, parquet foncé, un bureau indépendant et un sol marron.
Idées déco de bureaux montagne avec un mur marron
1