Idées déco de bureaux montagne avec un mur marron
Trier par :
Budget
Trier par:Populaires du jour
81 - 100 sur 207 photos
1 sur 3
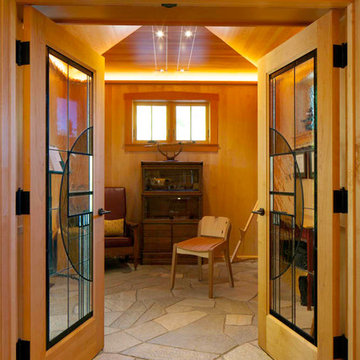
Dietrich Floeter
Idée de décoration pour un bureau chalet de type studio et de taille moyenne avec un mur marron et sol en béton ciré.
Idée de décoration pour un bureau chalet de type studio et de taille moyenne avec un mur marron et sol en béton ciré.
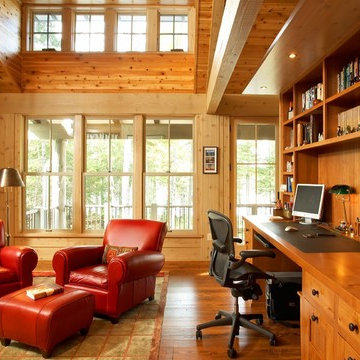
Inspiration pour un bureau chalet de taille moyenne avec un mur marron, un sol en bois brun, un bureau intégré et un sol marron.
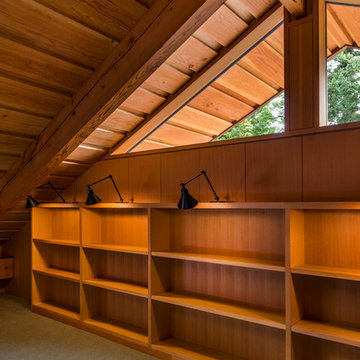
A modern, yet traditionally inspired SW Portland home with sweeping views of Mount Hood features an exposed timber frame core reclaimed from a local rail yard building. A welcoming exterior entrance canopy continues inside to the foyer and piano area before vaulting above the living room. A ridge skylight illuminates the central space and the loft beyond.
The elemental materials of stone, bronze, Douglas Fir, Maple, Western Redcedar. and Walnut carry on a tradition of northwest architecture influenced by Japanese/Asian sensibilities. Mindful of saving energy and resources, this home was outfitted with PV panels and a geothermal mechanical system, contributing to a high performing envelope efficient enough to achieve several sustainability honors. The main home received LEED Gold Certification and the adjacent ADU LEED Platinum Certification, and both structures received Earth Advantage Platinum Certification.
Photo by: David Papazian Photography
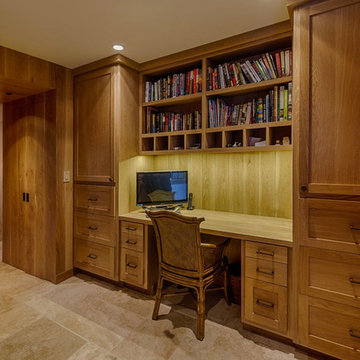
Built-in cabinetry and ample storage enable the mud room to pull double duty as both a home office and a transition area. Photo by Vance Fox
Idée de décoration pour un bureau chalet de taille moyenne avec un mur marron, un sol en travertin, aucune cheminée et un bureau intégré.
Idée de décoration pour un bureau chalet de taille moyenne avec un mur marron, un sol en travertin, aucune cheminée et un bureau intégré.
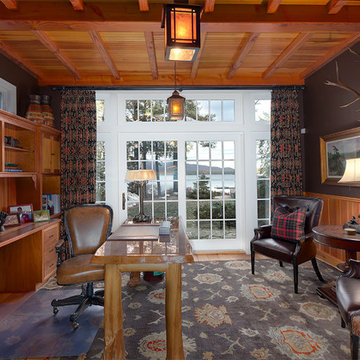
This project is Lake Winnipesaukee retreat from a longtime Battle Associates Client. The long narrow design was a way of capitalizing on the extensive water view in all directions.
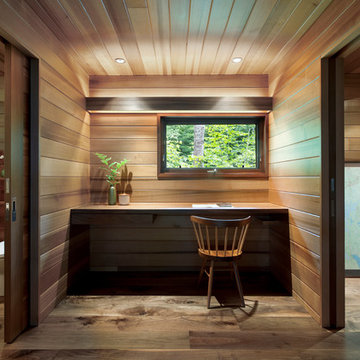
Architectural Photography by Chuck Choi
Inspiration pour un bureau chalet avec un mur marron, un sol en bois brun, un bureau intégré et un sol marron.
Inspiration pour un bureau chalet avec un mur marron, un sol en bois brun, un bureau intégré et un sol marron.
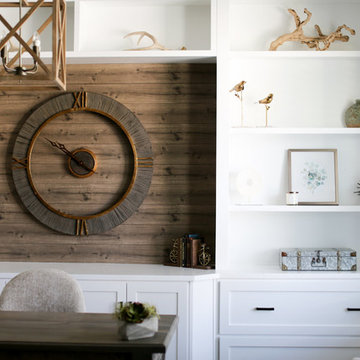
Cette photo montre un grand bureau montagne avec un mur marron, un sol en bois brun, aucune cheminée, un bureau indépendant et un sol marron.
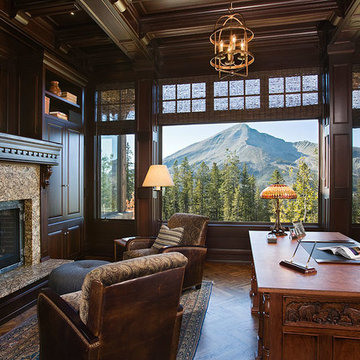
From the very first look this custom built Timber Frame home is spectacular. It’s the details that truly make this home special. The homeowners took great pride and care in choosing materials, amenities and special features that make friends and family feel welcome.
Photo: Roger Wade
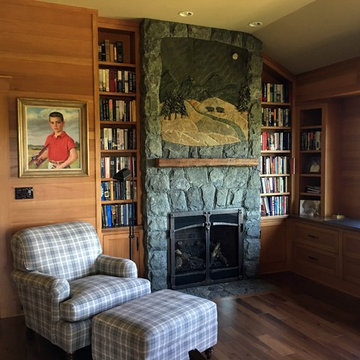
Cette image montre un bureau chalet de taille moyenne avec un mur marron, un sol en bois brun, une cheminée standard, un manteau de cheminée en pierre et un bureau intégré.
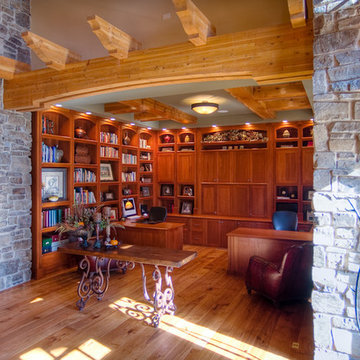
stone columns and timber beam ceiling in library with built in cabinetry
Idées déco pour un grand bureau montagne avec un mur marron, un sol en bois brun, aucune cheminée et un bureau intégré.
Idées déco pour un grand bureau montagne avec un mur marron, un sol en bois brun, aucune cheminée et un bureau intégré.
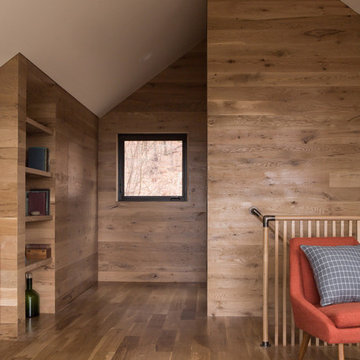
A treetop study in the Berkshires, on the second floor of a new carriage house. The large picture window frames views of the surrounding woods. The honey oak paneling brings warmth to the modern space, while the skylights pour in light from above. The space serves as a guest room as well, with an adjacent bathroom tucked behind one of the invisible doors.
http://chattmanphotography.com/
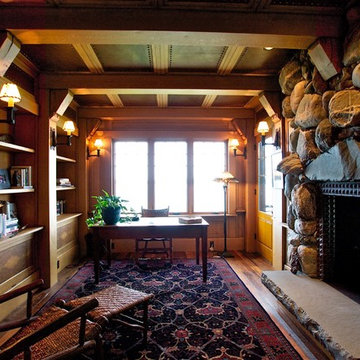
Inspiration pour un grand bureau chalet avec un mur marron, un sol en bois brun, une cheminée standard, un manteau de cheminée en pierre et un bureau indépendant.
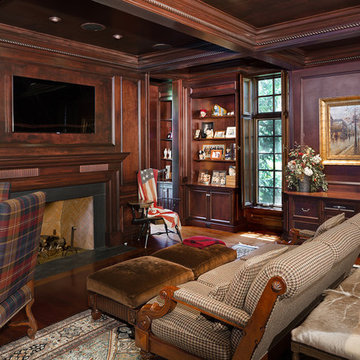
Scott Pease Photography
Idées déco pour un bureau montagne avec un mur marron, parquet foncé, une cheminée standard, un manteau de cheminée en pierre, un bureau indépendant et un sol marron.
Idées déco pour un bureau montagne avec un mur marron, parquet foncé, une cheminée standard, un manteau de cheminée en pierre, un bureau indépendant et un sol marron.
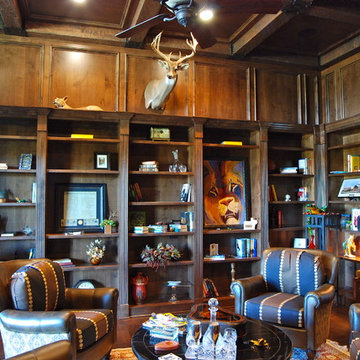
Stunning wood molding and shelving.
Gustavo Arredondo
Idées déco pour un grand bureau montagne avec un mur marron, parquet foncé et un bureau intégré.
Idées déco pour un grand bureau montagne avec un mur marron, parquet foncé et un bureau intégré.
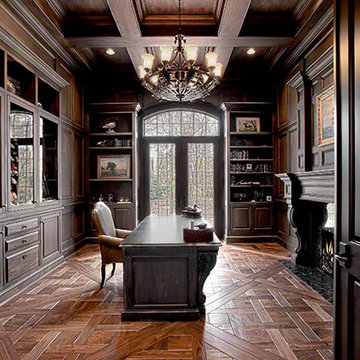
Réalisation d'un grand bureau chalet avec un mur marron, parquet foncé, une cheminée standard, un bureau indépendant et un sol marron.
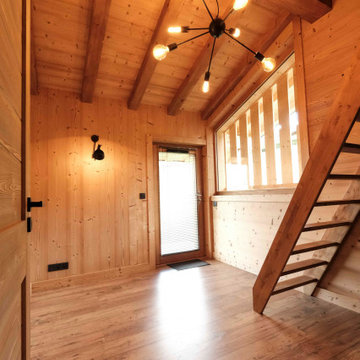
Espace bureau combiné avec une mezzanine, parquet stratifié et bois thermochauffé aux murs. Espace sous pentes.
Exemple d'un bureau montagne en bois de taille moyenne avec un mur marron, un sol en bois brun, aucune cheminée, un bureau indépendant, un sol marron et un plafond en bois.
Exemple d'un bureau montagne en bois de taille moyenne avec un mur marron, un sol en bois brun, aucune cheminée, un bureau indépendant, un sol marron et un plafond en bois.
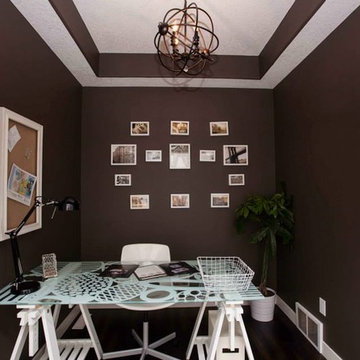
Builder: Triumph Homes
Cette image montre un petit bureau chalet avec un mur marron, parquet foncé, aucune cheminée et un bureau indépendant.
Cette image montre un petit bureau chalet avec un mur marron, parquet foncé, aucune cheminée et un bureau indépendant.
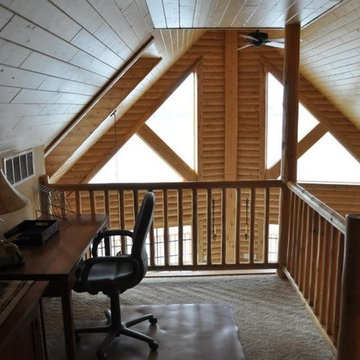
Office space upstairs with a view of the great room, great for keeping an eye on the kids.
Aménagement d'un petit bureau montagne avec un mur marron, moquette et un bureau indépendant.
Aménagement d'un petit bureau montagne avec un mur marron, moquette et un bureau indépendant.
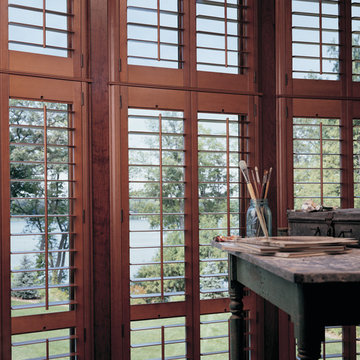
Hunter Douglas® Heritance® shutters in San Carlos, CA.
Cette image montre un petit bureau chalet de type studio avec un mur marron et un bureau indépendant.
Cette image montre un petit bureau chalet de type studio avec un mur marron et un bureau indépendant.
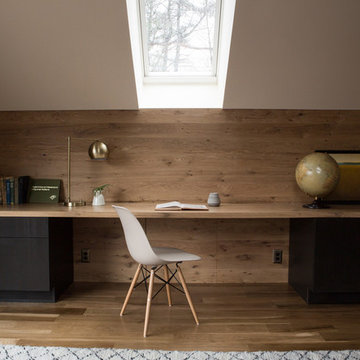
A treetop study in the Berkshires, on the second floor of a new carriage house. The large picture window frames views of the surrounding woods. The honey oak paneling brings warmth to the modern space, while the skylights pour in light from above. The space serves as a guest room as well, with an adjacent bathroom tucked behind one of the invisible doors.
http://chattmanphotography.com/
Idées déco de bureaux montagne avec un mur marron
5