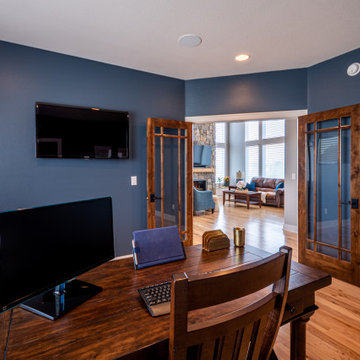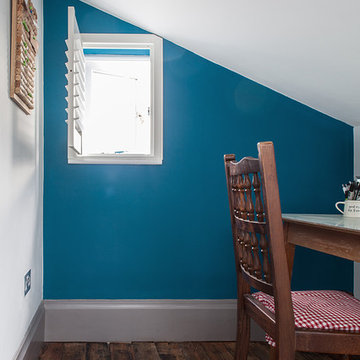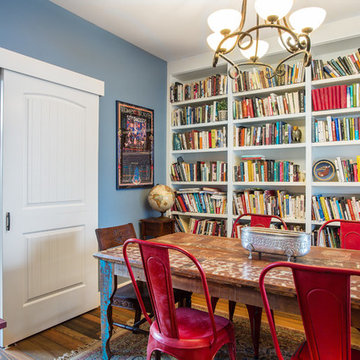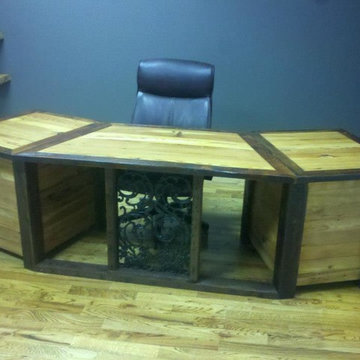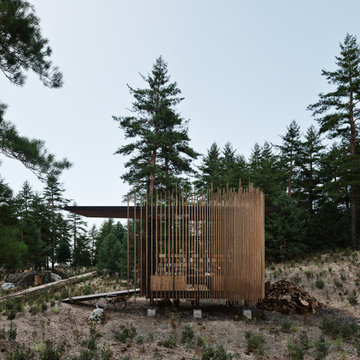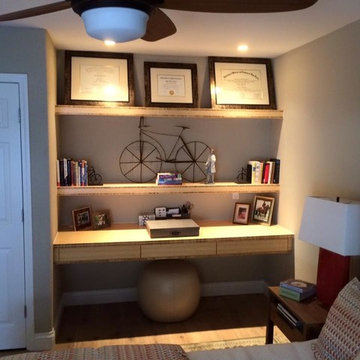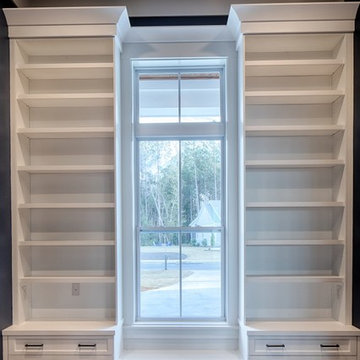Idées déco de bureaux montagne bleus
Trier par :
Budget
Trier par:Populaires du jour
1 - 20 sur 56 photos
1 sur 3

This exclusive guest home features excellent and easy to use technology throughout. The idea and purpose of this guesthouse is to host multiple charity events, sporting event parties, and family gatherings. The roughly 90-acre site has impressive views and is a one of a kind property in Colorado.
The project features incredible sounding audio and 4k video distributed throughout (inside and outside). There is centralized lighting control both indoors and outdoors, an enterprise Wi-Fi network, HD surveillance, and a state of the art Crestron control system utilizing iPads and in-wall touch panels. Some of the special features of the facility is a powerful and sophisticated QSC Line Array audio system in the Great Hall, Sony and Crestron 4k Video throughout, a large outdoor audio system featuring in ground hidden subwoofers by Sonance surrounding the pool, and smart LED lighting inside the gorgeous infinity pool.
J Gramling Photos
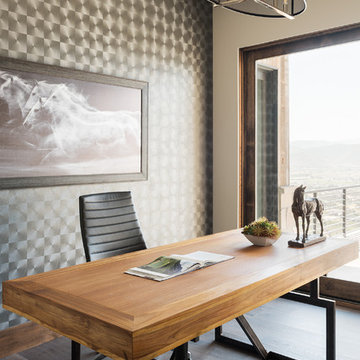
Cette photo montre un bureau montagne avec parquet foncé, un bureau indépendant et un sol marron.
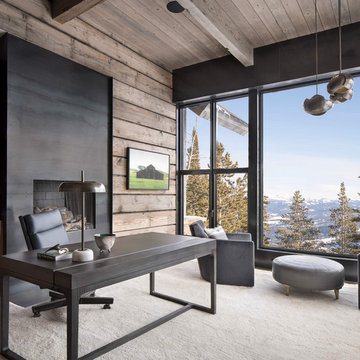
Cette image montre un bureau chalet avec une cheminée standard, un manteau de cheminée en métal et un bureau indépendant.
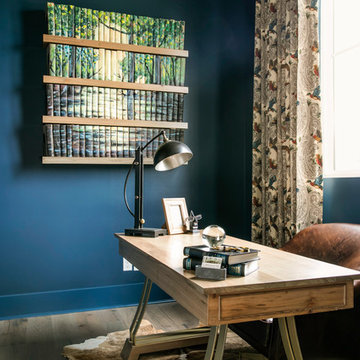
Aménagement d'un petit bureau montagne avec un mur bleu, parquet clair, aucune cheminée, un bureau indépendant et un sol beige.
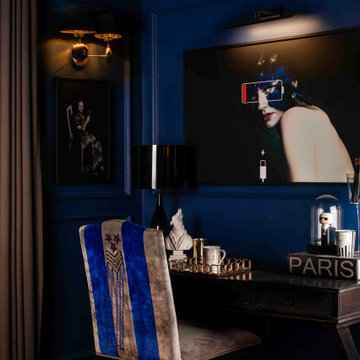
This 2.5-acre farmhouse set in Delhi’s Urban Sprawl, Chattarpur, is a weekend home for the family, who live in South of Delhi. The idea was to relish the landscaping and the waterbodies over the weekends which is a rare sight and a luxury in the city of Delhi. It is basically meant to be a home away from home over the weekends but at the same time they use it as a guest house for friends and extended family. They wanted a public and a private space within the house. In terms of the aesthetics the brief was extremely crisp. The idea was to convert this pre-built structure in to an Urban Swiss Chalet.
The 5000-square foot built up space is spread over 2 floors. Not only we decided to break it down into a guest floor and a private floor but we also broke it down into a winter floor and a summer floor keeping the 4 seasons in Delhi in mind.
The ground floor consists of an open plan with a kitchen, dining and living space. The living room was meant to be a dark, cosy space. We decided to create a fireplace within this space so it could be doubled as an entertaining space during the winter. The idea was create a very lived-in Swiss Chalet feel so it carries the mood of the structure inside. The morning light in the kitchen is lovely and it turns into a cosy breakfast place for the family to hang out and make breakfast together.
The bedroom being on the ground level is mostly used as a guest room. The base of this room was to choose a tone that complements the wooden log ceiling. We chose a muted sage green with tonal curtains.
The staircase to the first floor is made from reclaimed wood and the wall panelling also has reclaimed wood detailing. The walls are painted in a beautiful rich Blue Waltz.
The Living Room on the first floor was created directly overlooking the infinity pool. The living room is coupled with a lovely home office and a terrace overlooking the pond where ducks play merry. This entire space is meant for entertaining personal and private guests. The space has a very airy vibe with large glazing on all sides overlooking the pool on one side and the landscaping on the others. Basis of the composition takes dark colour, which is rare in decoration of Indian residences. Even though it was a daunting task complementing the dark elements, each corner has been thoughtfully and tastefully curated to bring a sense of new. This space exudes its own style and young personality.
The bedroom on the first floor is primarily used by the family members. The starting point for this space was the wall panelling leading to the artwork and then the customised bed linen to match the vibe of the artwork. Every unit of the bed linen has been customised by Sanjyt Syngh Design Studio.
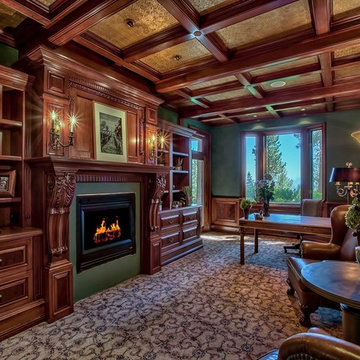
Exemple d'un grand bureau montagne avec moquette, une cheminée standard, un bureau indépendant, un manteau de cheminée en plâtre et un mur vert.
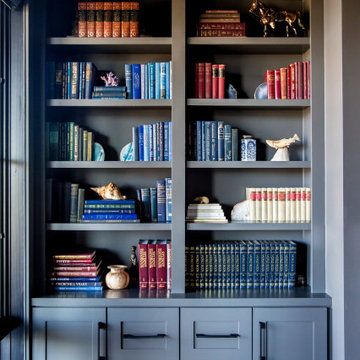
Home office with a access to the balcony and elegant outdoor seating. This richly colored space is equipped with ample built in storage, comfortable seating, and multiple levels of lighting. The fireplace and wall-mounted television marries the business with pleasure.
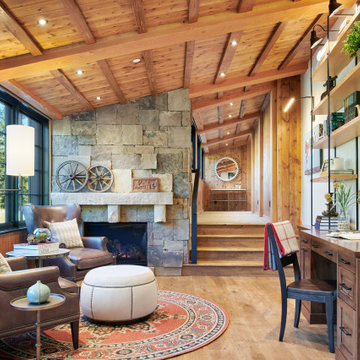
Idée de décoration pour un bureau chalet avec un mur blanc, un sol en bois brun, une cheminée standard, un manteau de cheminée en pierre, un bureau intégré et un sol marron.
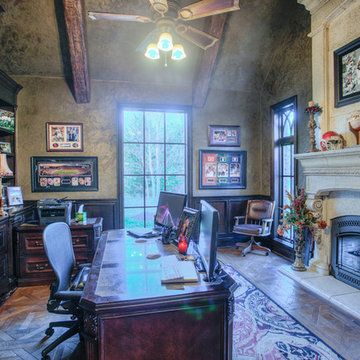
Cette image montre un grand bureau chalet avec un mur gris, un sol en bois brun, une cheminée standard, un manteau de cheminée en béton, un bureau indépendant et un sol marron.
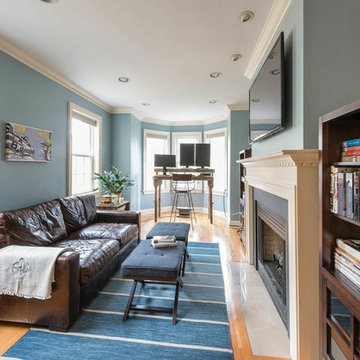
Idée de décoration pour un bureau chalet de taille moyenne avec un mur bleu, un sol en bois brun, une cheminée standard, un manteau de cheminée en bois, un bureau indépendant et un sol marron.
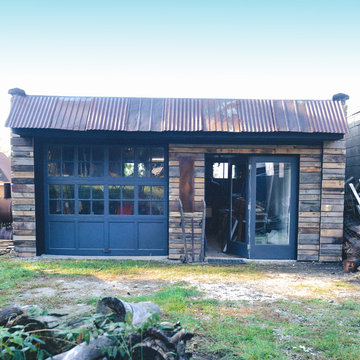
Photo Credit: Quelcy Kogel
Cette image montre un bureau chalet de taille moyenne et de type studio avec un mur blanc, sol en béton ciré et un bureau intégré.
Cette image montre un bureau chalet de taille moyenne et de type studio avec un mur blanc, sol en béton ciré et un bureau intégré.
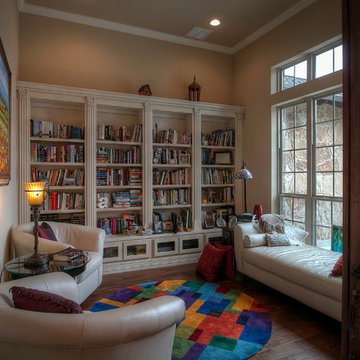
Study
Inspiration pour un bureau chalet avec un mur beige, un sol en bois brun et un sol marron.
Inspiration pour un bureau chalet avec un mur beige, un sol en bois brun et un sol marron.
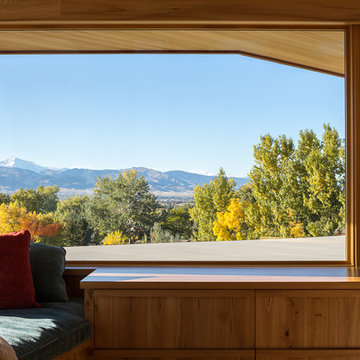
Aménagement d'un grand bureau montagne avec un mur beige, un sol en bois brun et aucune cheminée.
Idées déco de bureaux montagne bleus
1
