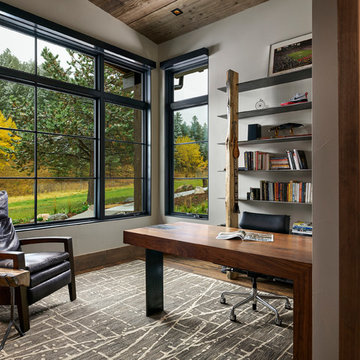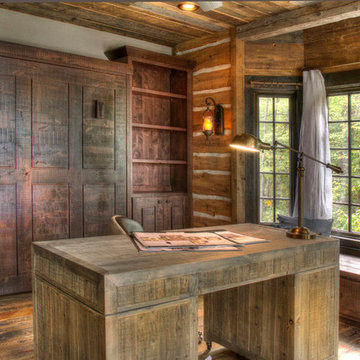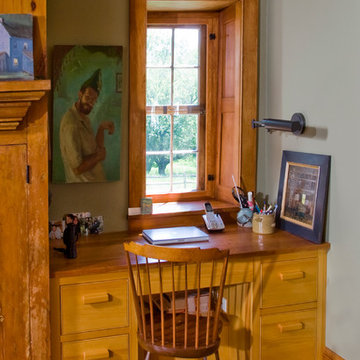Idées déco de bureaux montagne
Trier par :
Budget
Trier par:Populaires du jour
101 - 120 sur 5 445 photos
1 sur 2
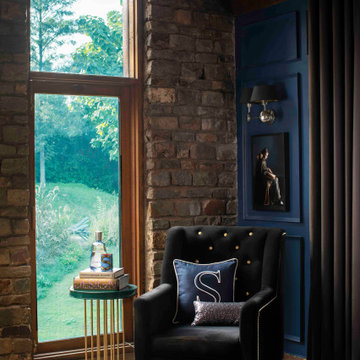
This 2.5-acre farmhouse set in Delhi’s Urban Sprawl, Chattarpur, is a weekend home for the family, who live in South of Delhi. The idea was to relish the landscaping and the waterbodies over the weekends which is a rare sight and a luxury in the city of Delhi. It is basically meant to be a home away from home over the weekends but at the same time they use it as a guest house for friends and extended family. They wanted a public and a private space within the house. In terms of the aesthetics the brief was extremely crisp. The idea was to convert this pre-built structure in to an Urban Swiss Chalet.
The 5000-square foot built up space is spread over 2 floors. Not only we decided to break it down into a guest floor and a private floor but we also broke it down into a winter floor and a summer floor keeping the 4 seasons in Delhi in mind.
The ground floor consists of an open plan with a kitchen, dining and living space. The living room was meant to be a dark, cosy space. We decided to create a fireplace within this space so it could be doubled as an entertaining space during the winter. The idea was create a very lived-in Swiss Chalet feel so it carries the mood of the structure inside. The morning light in the kitchen is lovely and it turns into a cosy breakfast place for the family to hang out and make breakfast together.
The bedroom being on the ground level is mostly used as a guest room. The base of this room was to choose a tone that complements the wooden log ceiling. We chose a muted sage green with tonal curtains.
The staircase to the first floor is made from reclaimed wood and the wall panelling also has reclaimed wood detailing. The walls are painted in a beautiful rich Blue Waltz.
The Living Room on the first floor was created directly overlooking the infinity pool. The living room is coupled with a lovely home office and a terrace overlooking the pond where ducks play merry. This entire space is meant for entertaining personal and private guests. The space has a very airy vibe with large glazing on all sides overlooking the pool on one side and the landscaping on the others. Basis of the composition takes dark colour, which is rare in decoration of Indian residences. Even though it was a daunting task complementing the dark elements, each corner has been thoughtfully and tastefully curated to bring a sense of new. This space exudes its own style and young personality.
The bedroom on the first floor is primarily used by the family members. The starting point for this space was the wall panelling leading to the artwork and then the customised bed linen to match the vibe of the artwork. Every unit of the bed linen has been customised by Sanjyt Syngh Design Studio.

Idées déco pour un grand bureau montagne de type studio avec un mur blanc, parquet foncé, une cheminée standard, un bureau indépendant et un sol marron.
Trouvez le bon professionnel près de chez vous
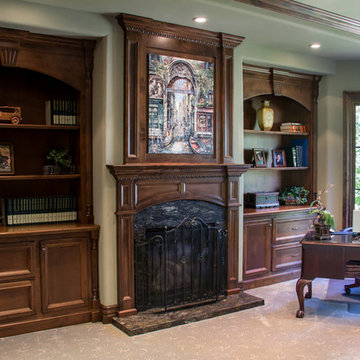
© Chris Wood Pictures
Aménagement d'un grand bureau montagne avec un mur beige, parquet foncé, une cheminée standard, un bureau indépendant et un sol marron.
Aménagement d'un grand bureau montagne avec un mur beige, parquet foncé, une cheminée standard, un bureau indépendant et un sol marron.
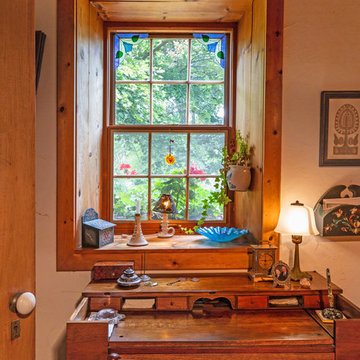
Edmunds Studios Photography
Cette photo montre un petit bureau montagne avec un mur beige, parquet clair, aucune cheminée, un bureau indépendant et un sol marron.
Cette photo montre un petit bureau montagne avec un mur beige, parquet clair, aucune cheminée, un bureau indépendant et un sol marron.
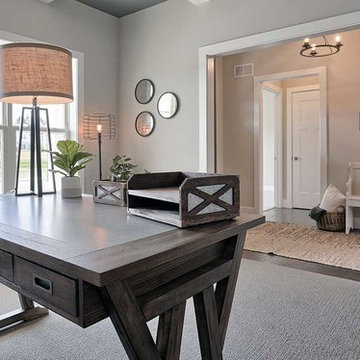
This 1-story home with open floorplan includes 2 bedrooms and 2 bathrooms. Stylish hardwood flooring flows from the Foyer through the main living areas. The Kitchen with slate appliances and quartz countertops with tile backsplash. Off of the Kitchen is the Dining Area where sliding glass doors provide access to the screened-in porch and backyard. The Family Room, warmed by a gas fireplace with stone surround and shiplap, includes a cathedral ceiling adorned with wood beams. The Owner’s Suite is a quiet retreat to the rear of the home and features an elegant tray ceiling, spacious closet, and a private bathroom with double bowl vanity and tile shower. To the front of the home is an additional bedroom, a full bathroom, and a private study with a coffered ceiling and barn door access.
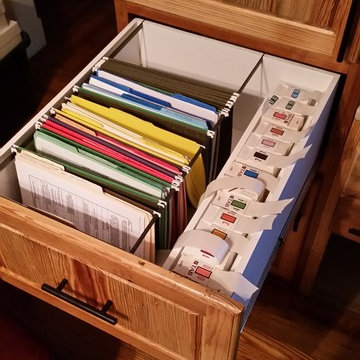
Idée de décoration pour un bureau chalet de taille moyenne avec un bureau intégré.
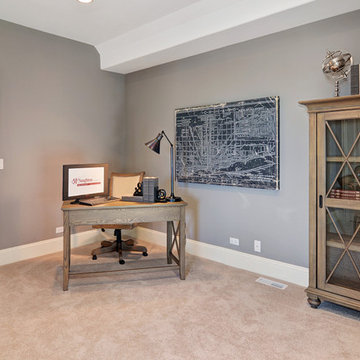
Inspiration pour un bureau chalet de taille moyenne avec un mur gris, moquette, aucune cheminée, un bureau indépendant et un sol beige.
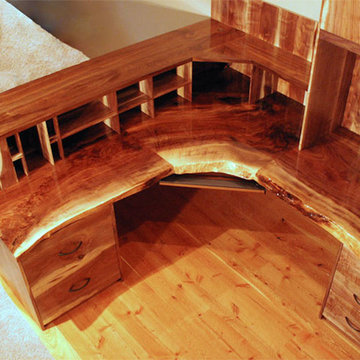
Réalisation d'un très grand bureau chalet avec un mur beige, parquet foncé et un bureau intégré.
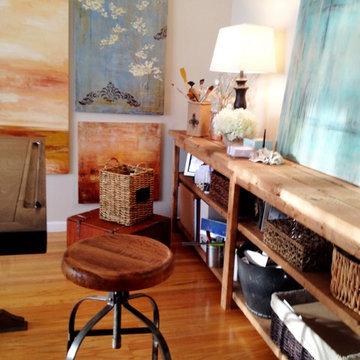
Interior decor and art by Kaileen Burke.
By using custom built and hand distressed wall to wall console with shelving on the back wall, there is a lot of shelving for organizing this home office/art studio. Use of baskets to hold office and art supplies makes for visually appealing organization.
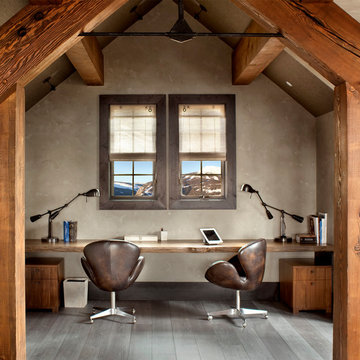
Gibeon Photography
Idée de décoration pour un bureau chalet avec parquet foncé, aucune cheminée, un bureau intégré et un mur gris.
Idée de décoration pour un bureau chalet avec parquet foncé, aucune cheminée, un bureau intégré et un mur gris.
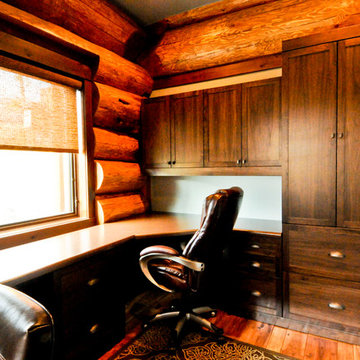
Large diameter Western Red Cedar logs from Pioneer Log Homes of B.C. built by Brian L. Wray in the Colorado Rockies. 4500 square feet of living space with 4 bedrooms, 3.5 baths and large common areas, decks, and outdoor living space make it perfect to enjoy the outdoors then get cozy next to the fireplace and the warmth of the logs.
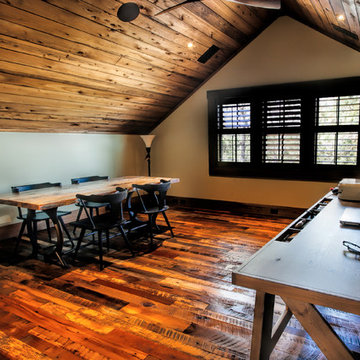
Reclaimed Antique Historic Plank Flooring. Photo by Red Shutter Studio.
Cette image montre un bureau chalet de taille moyenne avec un mur vert, un sol en bois brun, un bureau indépendant, un sol marron et aucune cheminée.
Cette image montre un bureau chalet de taille moyenne avec un mur vert, un sol en bois brun, un bureau indépendant, un sol marron et aucune cheminée.
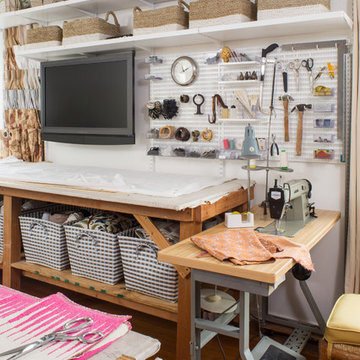
A charming 1920s Los Angeles home serves as a place of business, and the guest room doubles as a work studio.
Elfa utility boards from The Container Store were the perfect solution for tools, keeping them visible and accessible above the workspace instead of piled on top of it.
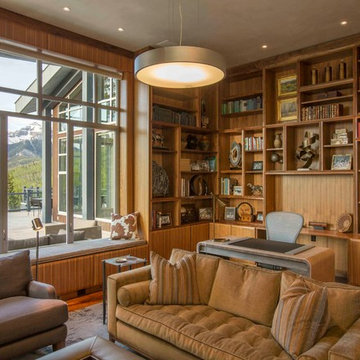
Josh Johnson - Photographer
Andrea Georgopolis - Designer
Aménagement d'un bureau montagne avec parquet foncé et un bureau indépendant.
Aménagement d'un bureau montagne avec parquet foncé et un bureau indépendant.
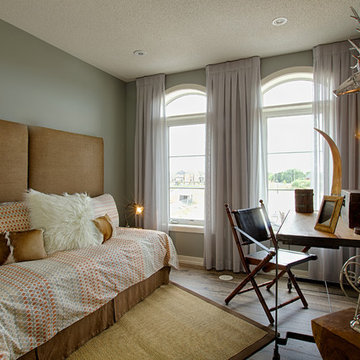
Idée de décoration pour un bureau chalet de taille moyenne avec un mur vert, un sol en bois brun, aucune cheminée et un bureau indépendant.
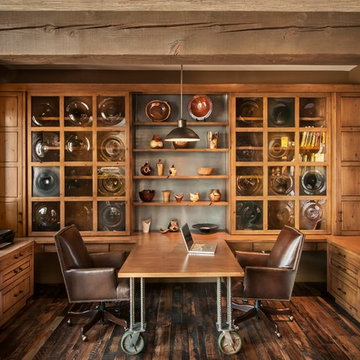
Exemple d'un bureau montagne de taille moyenne avec parquet foncé, aucune cheminée et un bureau intégré.
Idées déco de bureaux montagne
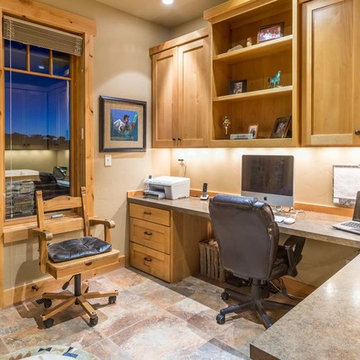
Chandler Photography
Exemple d'un bureau montagne de taille moyenne avec un mur marron, un sol en carrelage de céramique, aucune cheminée et un bureau intégré.
Exemple d'un bureau montagne de taille moyenne avec un mur marron, un sol en carrelage de céramique, aucune cheminée et un bureau intégré.
6
