Idées déco de bureaux noirs avec un manteau de cheminée en béton
Trier par :
Budget
Trier par:Populaires du jour
1 - 17 sur 17 photos
1 sur 3

Modern Home Office by Burdge Architects and Associates in Malibu, CA.
Berlyn Photography
Inspiration pour un bureau design de taille moyenne avec un mur beige, parquet clair, une cheminée ribbon, un bureau indépendant, un manteau de cheminée en béton et un sol marron.
Inspiration pour un bureau design de taille moyenne avec un mur beige, parquet clair, une cheminée ribbon, un bureau indépendant, un manteau de cheminée en béton et un sol marron.
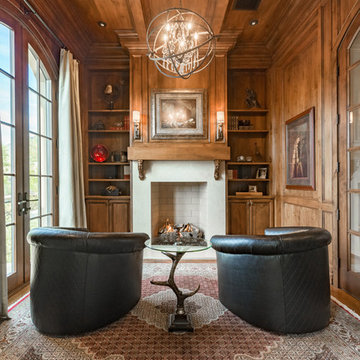
Brian Dunham Photography brdunham.com
Aménagement d'un bureau classique de taille moyenne avec une cheminée standard, un mur marron, un sol en bois brun, un manteau de cheminée en béton, un bureau indépendant et un sol marron.
Aménagement d'un bureau classique de taille moyenne avec une cheminée standard, un mur marron, un sol en bois brun, un manteau de cheminée en béton, un bureau indépendant et un sol marron.
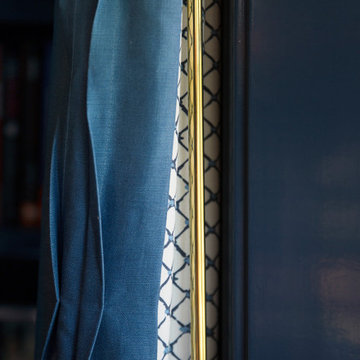
The family living in this shingled roofed home on the Peninsula loves color and pattern. At the heart of the two-story house, we created a library with high gloss lapis blue walls. The tête-à-tête provides an inviting place for the couple to read while their children play games at the antique card table. As a counterpoint, the open planned family, dining room, and kitchen have white walls. We selected a deep aubergine for the kitchen cabinetry. In the tranquil master suite, we layered celadon and sky blue while the daughters' room features pink, purple, and citrine.
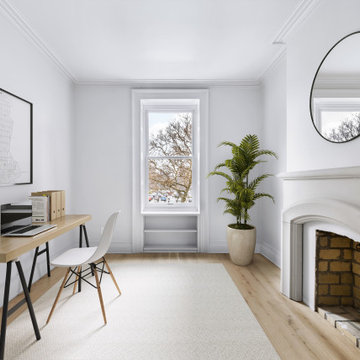
Home office renovation by Bolster
Réalisation d'un bureau tradition de taille moyenne et de type studio avec un mur gris, parquet clair, une cheminée standard, un manteau de cheminée en béton, un bureau indépendant et un sol beige.
Réalisation d'un bureau tradition de taille moyenne et de type studio avec un mur gris, parquet clair, une cheminée standard, un manteau de cheminée en béton, un bureau indépendant et un sol beige.
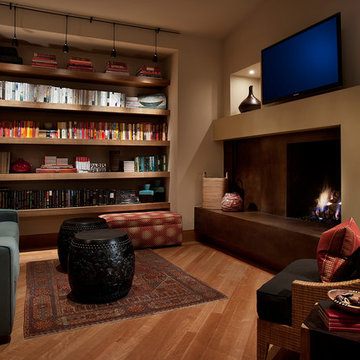
This contemporary library/study was once very traditional with a wood coffered ceiling and built-in cabinetry lining the walls. A concrete mantel and hearth create a sleek linear look. floating shelves open the space. The swing-arm wall sconces provide lighting over the sofa in this tight space. Contemporary and cozy.
Dino Tonn Photography
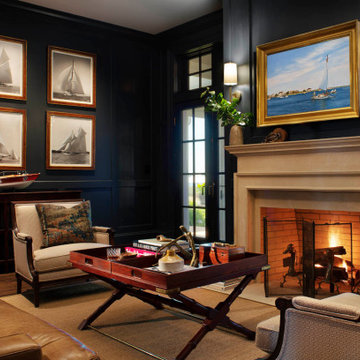
Exemple d'un grand bureau chic avec un mur bleu, un sol en bois brun, une cheminée standard, un manteau de cheminée en béton, un sol marron, un plafond décaissé et du lambris.
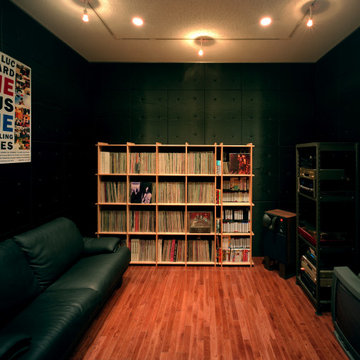
Exemple d'un bureau asiatique de taille moyenne avec un mur noir, un sol en bois brun, aucune cheminée, un manteau de cheminée en béton, un bureau indépendant et un sol marron.
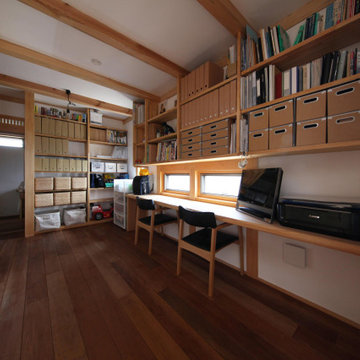
Idée de décoration pour un bureau asiatique de taille moyenne avec un mur blanc, un sol en bois brun, un poêle à bois, un manteau de cheminée en béton, un sol orange et poutres apparentes.
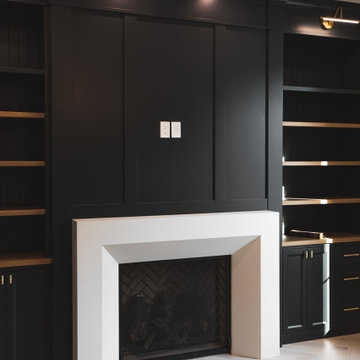
Cette image montre un bureau design de taille moyenne avec un manteau de cheminée en béton.
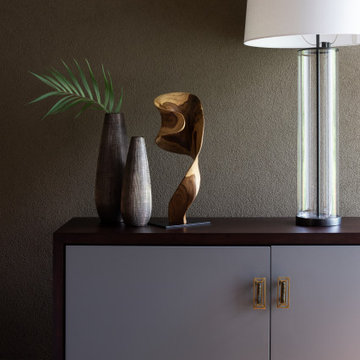
Exemple d'un bureau tendance de taille moyenne avec une bibliothèque ou un coin lecture, un mur marron, un sol en bois brun, une cheminée double-face, un manteau de cheminée en béton et un sol orange.
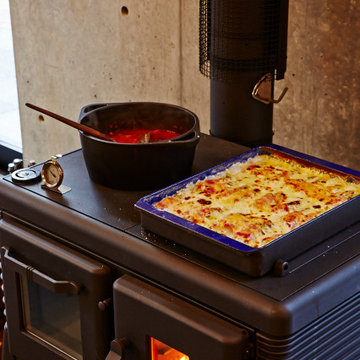
塩尻市のコワーキングスペース、シビック・イノベーション拠点スナバに導入されたIRONDOG Nº06。
地域の間伐材利用促進にも役立っている。
また、暖房だけでなく、料理ワークショップも開催されるオフィスで活躍。
パーティースペースにも。
Aménagement d'un grand bureau moderne de type studio avec un sol en bois brun, un poêle à bois, un manteau de cheminée en béton, un bureau indépendant et un sol marron.
Aménagement d'un grand bureau moderne de type studio avec un sol en bois brun, un poêle à bois, un manteau de cheminée en béton, un bureau indépendant et un sol marron.

土間と繋がる2階の予備室は書斎や趣味部屋、客間として使われます。既存の迫力ある梁、薪ストーブの音、窓から見える景色を楽しめる空間です。
床には既存の床板を磨いて再利用しています。
(写真:西川公朗)
Inspiration pour un bureau traditionnel de taille moyenne avec un mur beige, un sol en bois brun, un poêle à bois, un manteau de cheminée en béton, un bureau intégré, un sol marron et poutres apparentes.
Inspiration pour un bureau traditionnel de taille moyenne avec un mur beige, un sol en bois brun, un poêle à bois, un manteau de cheminée en béton, un bureau intégré, un sol marron et poutres apparentes.

The family living in this shingled roofed home on the Peninsula loves color and pattern. At the heart of the two-story house, we created a library with high gloss lapis blue walls. The tête-à-tête provides an inviting place for the couple to read while their children play games at the antique card table. As a counterpoint, the open planned family, dining room, and kitchen have white walls. We selected a deep aubergine for the kitchen cabinetry. In the tranquil master suite, we layered celadon and sky blue while the daughters' room features pink, purple, and citrine.

The family living in this shingled roofed home on the Peninsula loves color and pattern. At the heart of the two-story house, we created a library with high gloss lapis blue walls. The tête-à-tête provides an inviting place for the couple to read while their children play games at the antique card table. As a counterpoint, the open planned family, dining room, and kitchen have white walls. We selected a deep aubergine for the kitchen cabinetry. In the tranquil master suite, we layered celadon and sky blue while the daughters' room features pink, purple, and citrine.

The family living in this shingled roofed home on the Peninsula loves color and pattern. At the heart of the two-story house, we created a library with high gloss lapis blue walls. The tête-à-tête provides an inviting place for the couple to read while their children play games at the antique card table. As a counterpoint, the open planned family, dining room, and kitchen have white walls. We selected a deep aubergine for the kitchen cabinetry. In the tranquil master suite, we layered celadon and sky blue while the daughters' room features pink, purple, and citrine.

The family living in this shingled roofed home on the Peninsula loves color and pattern. At the heart of the two-story house, we created a library with high gloss lapis blue walls. The tête-à-tête provides an inviting place for the couple to read while their children play games at the antique card table. As a counterpoint, the open planned family, dining room, and kitchen have white walls. We selected a deep aubergine for the kitchen cabinetry. In the tranquil master suite, we layered celadon and sky blue while the daughters' room features pink, purple, and citrine.
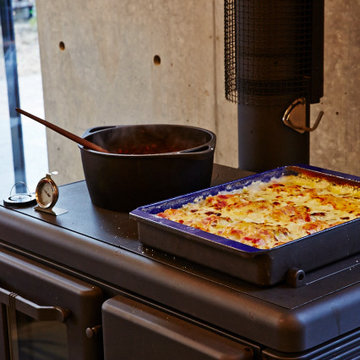
塩尻市のコワーキングスペース、シビック・イノベーション拠点スナバに導入されたIRONDOG Nº06。
地域の間伐材利用促進にも役立っている。
また、暖房だけでなく、料理ワークショップも開催されるオフィスで活躍。
パーティースペースにも。
Exemple d'un grand bureau moderne de type studio avec un sol en bois brun, un poêle à bois, un manteau de cheminée en béton, un bureau indépendant et un sol marron.
Exemple d'un grand bureau moderne de type studio avec un sol en bois brun, un poêle à bois, un manteau de cheminée en béton, un bureau indépendant et un sol marron.
Idées déco de bureaux noirs avec un manteau de cheminée en béton
1