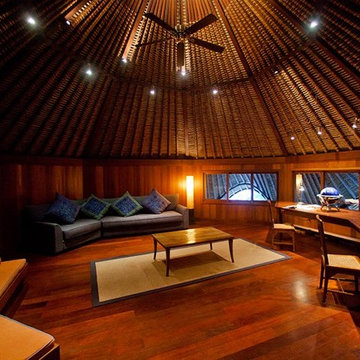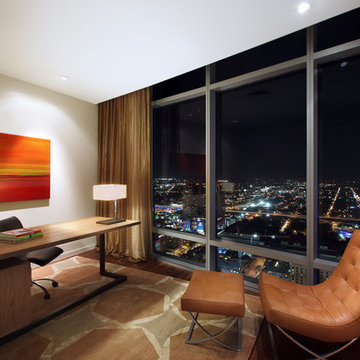Idées déco de bureaux noirs avec parquet foncé
Trier par :
Budget
Trier par:Populaires du jour
1 - 20 sur 1 470 photos
1 sur 3
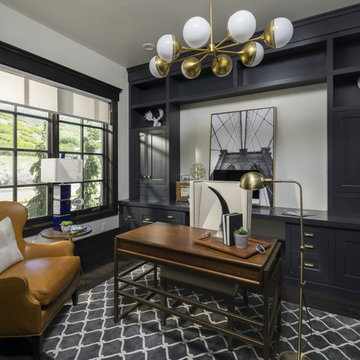
Cette image montre un bureau traditionnel avec un mur blanc, parquet foncé et un bureau indépendant.
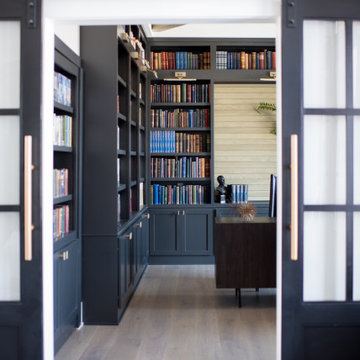
Our Indiana design studio gave this Centerville Farmhouse an urban-modern design language with a clean, streamlined look that exudes timeless, casual sophistication with industrial elements and a monochromatic palette.
Photographer: Sarah Shields
http://www.sarahshieldsphotography.com/
Project completed by Wendy Langston's Everything Home interior design firm, which serves Carmel, Zionsville, Fishers, Westfield, Noblesville, and Indianapolis.
For more about Everything Home, click here: https://everythinghomedesigns.com/
To learn more about this project, click here:
https://everythinghomedesigns.com/portfolio/urban-modern-farmhouse/
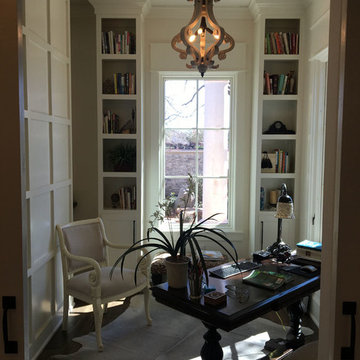
Exemple d'un petit bureau chic avec un mur beige, parquet foncé, aucune cheminée, un bureau indépendant et un sol marron.
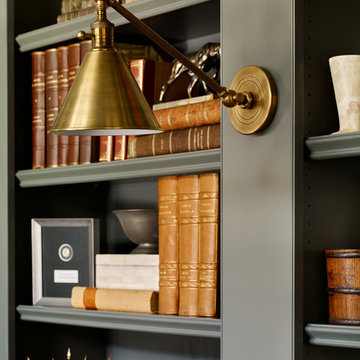
Cette photo montre un bureau chic de taille moyenne avec une bibliothèque ou un coin lecture, un mur gris, parquet foncé et un sol marron.

Client downsizing into an 80's hi-rise condo hired designer to convert the small sitting room between the master bedroom & bathroom to her Home Office. Although the client, a female executive, was retiring, her many obligations & interests required an efficient space for her active future.
Interior Design by Dona Rosene Interiors
Photos by Michael Hunter
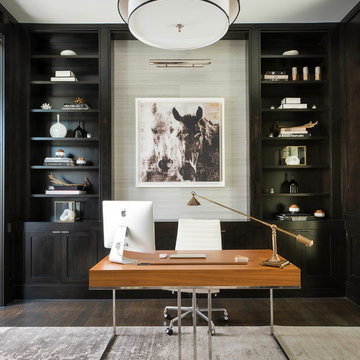
R Brandt Designs
Inspiration pour un bureau design avec parquet foncé et un bureau indépendant.
Inspiration pour un bureau design avec parquet foncé et un bureau indépendant.
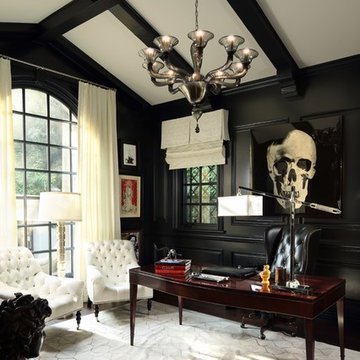
Inspiration pour un grand bureau victorien avec un mur noir, parquet foncé, aucune cheminée, un bureau indépendant et un sol marron.

Builder: J. Peterson Homes
Interior Designer: Francesca Owens
Photographers: Ashley Avila Photography, Bill Hebert, & FulView
Capped by a picturesque double chimney and distinguished by its distinctive roof lines and patterned brick, stone and siding, Rookwood draws inspiration from Tudor and Shingle styles, two of the world’s most enduring architectural forms. Popular from about 1890 through 1940, Tudor is characterized by steeply pitched roofs, massive chimneys, tall narrow casement windows and decorative half-timbering. Shingle’s hallmarks include shingled walls, an asymmetrical façade, intersecting cross gables and extensive porches. A masterpiece of wood and stone, there is nothing ordinary about Rookwood, which combines the best of both worlds.
Once inside the foyer, the 3,500-square foot main level opens with a 27-foot central living room with natural fireplace. Nearby is a large kitchen featuring an extended island, hearth room and butler’s pantry with an adjacent formal dining space near the front of the house. Also featured is a sun room and spacious study, both perfect for relaxing, as well as two nearby garages that add up to almost 1,500 square foot of space. A large master suite with bath and walk-in closet which dominates the 2,700-square foot second level which also includes three additional family bedrooms, a convenient laundry and a flexible 580-square-foot bonus space. Downstairs, the lower level boasts approximately 1,000 more square feet of finished space, including a recreation room, guest suite and additional storage.
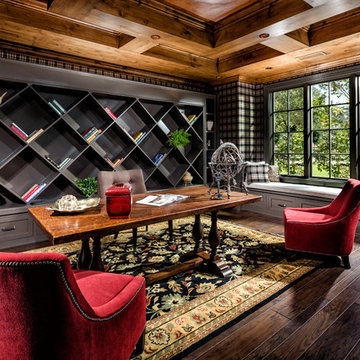
Inspiration pour un grand bureau traditionnel avec un mur gris, parquet foncé, aucune cheminée et un bureau indépendant.

Photography by Peter Vanderwarker
This Second Empire house is a narrative woven about its circulation. At the street, a quietly fanciful stoop reaches to greet one's arrival. Inside and out, Victorian details are playfully reinterpreted and celebrated in fabulous and whimsical spaces for a growing family -
Double story kitchen with open cylindrical breakfast room
Parents' and Children's libraries
Secret playspaces
Top floor sky-lit courtyard
Writing room and hidden library
Basement parking
Media Room
Landscape of exterior rooms: The site is conceived as a string of rooms: a landscaped drive-way court, a lawn for play, a sunken court, a serene shade garden, a New England flower garden.
The stair grows out of the garden level ordering the surrounding rooms as it rises to a light filled courtyard at the Master suite on the top floor. On each level the rooms are arranged in a circuit around the stair core, making a series of distinct suites for the children, for the parents, and for their common activities.
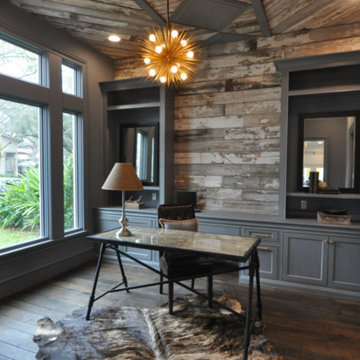
Exemple d'un bureau montagne de taille moyenne avec un mur gris, parquet foncé, aucune cheminée, un bureau indépendant et un sol marron.
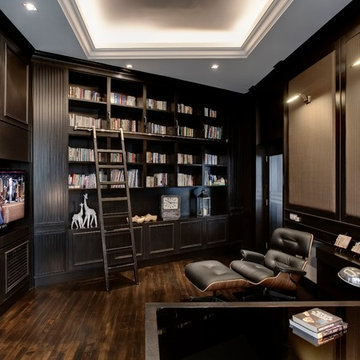
Alan Lee
Cette image montre un bureau design avec un mur marron, parquet foncé et aucune cheminée.
Cette image montre un bureau design avec un mur marron, parquet foncé et aucune cheminée.

Originally built in 1955, this modest penthouse apartment typified the small, separated living spaces of its era. The design challenge was how to create a home that reflected contemporary taste and the client’s desire for an environment rich in materials and textures. The keys to updating the space were threefold: break down the existing divisions between rooms; emphasize the connection to the adjoining 850-square-foot terrace; and establish an overarching visual harmony for the home through the use of simple, elegant materials.
The renovation preserves and enhances the home’s mid-century roots while bringing the design into the 21st century—appropriate given the apartment’s location just a few blocks from the fairgrounds of the 1962 World’s Fair.
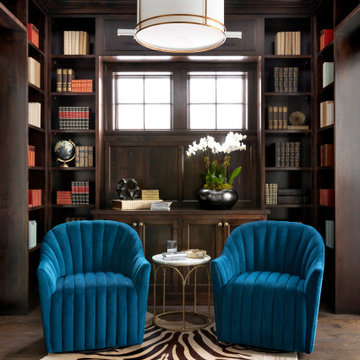
Idée de décoration pour un bureau design de taille moyenne avec un mur marron, parquet foncé, aucune cheminée, un bureau indépendant et un sol marron.
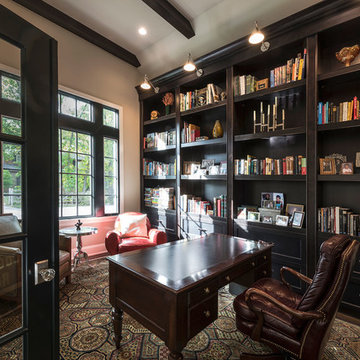
French style entry doors for home office space. Clear glass, and dark finish.
Idées déco pour un bureau classique de taille moyenne avec une bibliothèque ou un coin lecture, un mur beige, parquet foncé, un bureau intégré et un sol marron.
Idées déco pour un bureau classique de taille moyenne avec une bibliothèque ou un coin lecture, un mur beige, parquet foncé, un bureau intégré et un sol marron.

Since the owner works from home, her office needed to reflect her personality and provide inspiration through color and light.
Exemple d'un bureau chic de taille moyenne avec parquet foncé, aucune cheminée, un bureau indépendant, un sol marron et un mur multicolore.
Exemple d'un bureau chic de taille moyenne avec parquet foncé, aucune cheminée, un bureau indépendant, un sol marron et un mur multicolore.
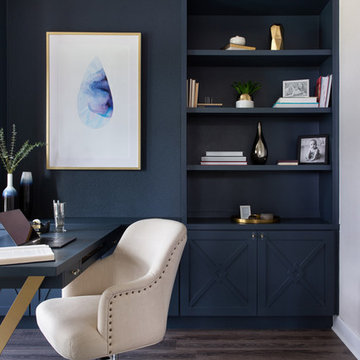
Rich colors, minimalist lines, and plenty of natural materials were implemented to this Austin home.
Project designed by Sara Barney’s Austin interior design studio BANDD DESIGN. They serve the entire Austin area and its surrounding towns, with an emphasis on Round Rock, Lake Travis, West Lake Hills, and Tarrytown.
For more about BANDD DESIGN, click here: https://bandddesign.com/
To learn more about this project, click here: https://bandddesign.com/dripping-springs-family-retreat/
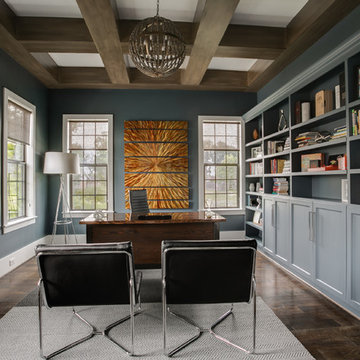
Leslie Plaza Johnson
Cette photo montre un grand bureau chic avec un mur bleu, un bureau indépendant, parquet foncé, aucune cheminée et un sol marron.
Cette photo montre un grand bureau chic avec un mur bleu, un bureau indépendant, parquet foncé, aucune cheminée et un sol marron.
Idées déco de bureaux noirs avec parquet foncé
1
