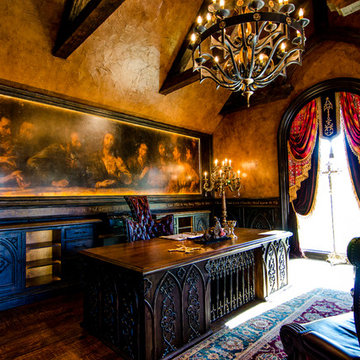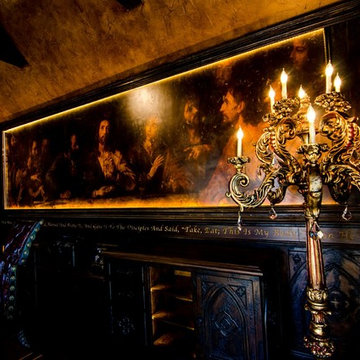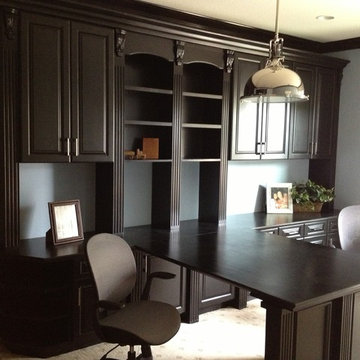Idées déco de bureaux noirs
Trier par :
Budget
Trier par:Populaires du jour
81 - 100 sur 23 010 photos
1 sur 2
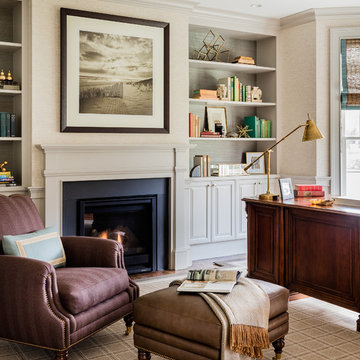
Leblanc Design, LLC
Michael J Lee Photography
Cette image montre un bureau traditionnel avec un mur beige, une cheminée standard et un bureau indépendant.
Cette image montre un bureau traditionnel avec un mur beige, une cheminée standard et un bureau indépendant.
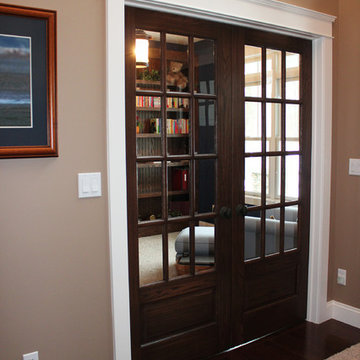
Réalisation d'un bureau craftsman de taille moyenne avec un mur bleu, moquette et un bureau intégré.
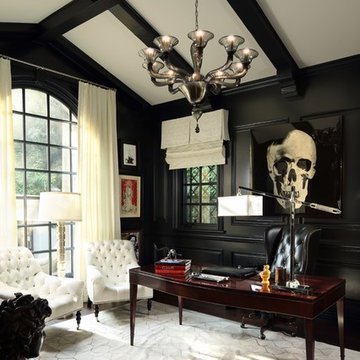
Inspiration pour un grand bureau victorien avec un mur noir, parquet foncé, aucune cheminée, un bureau indépendant et un sol marron.
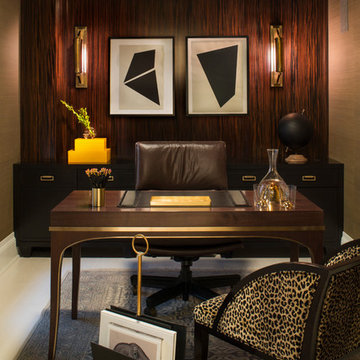
Interiors by SFA Design Photography by Meghan Beierle-O'Brien
Idées déco pour un bureau contemporain de taille moyenne avec un bureau indépendant, un mur marron, un sol en carrelage de porcelaine, aucune cheminée et un sol blanc.
Idées déco pour un bureau contemporain de taille moyenne avec un bureau indépendant, un mur marron, un sol en carrelage de porcelaine, aucune cheminée et un sol blanc.
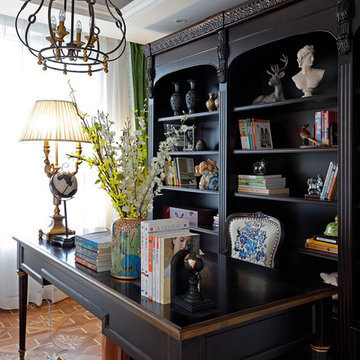
Idées déco pour un bureau classique avec un sol en bois brun et un bureau indépendant.
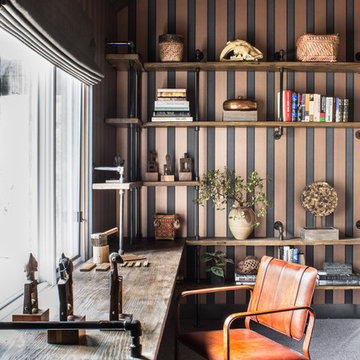
Drew Kelly
Inspiration pour un grand bureau urbain avec un mur multicolore, moquette, aucune cheminée et un bureau intégré.
Inspiration pour un grand bureau urbain avec un mur multicolore, moquette, aucune cheminée et un bureau intégré.
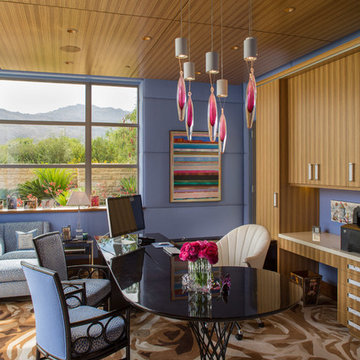
Idée de décoration pour un bureau design avec moquette, un bureau indépendant et un mur bleu.

Builder: J. Peterson Homes
Interior Designer: Francesca Owens
Photographers: Ashley Avila Photography, Bill Hebert, & FulView
Capped by a picturesque double chimney and distinguished by its distinctive roof lines and patterned brick, stone and siding, Rookwood draws inspiration from Tudor and Shingle styles, two of the world’s most enduring architectural forms. Popular from about 1890 through 1940, Tudor is characterized by steeply pitched roofs, massive chimneys, tall narrow casement windows and decorative half-timbering. Shingle’s hallmarks include shingled walls, an asymmetrical façade, intersecting cross gables and extensive porches. A masterpiece of wood and stone, there is nothing ordinary about Rookwood, which combines the best of both worlds.
Once inside the foyer, the 3,500-square foot main level opens with a 27-foot central living room with natural fireplace. Nearby is a large kitchen featuring an extended island, hearth room and butler’s pantry with an adjacent formal dining space near the front of the house. Also featured is a sun room and spacious study, both perfect for relaxing, as well as two nearby garages that add up to almost 1,500 square foot of space. A large master suite with bath and walk-in closet which dominates the 2,700-square foot second level which also includes three additional family bedrooms, a convenient laundry and a flexible 580-square-foot bonus space. Downstairs, the lower level boasts approximately 1,000 more square feet of finished space, including a recreation room, guest suite and additional storage.
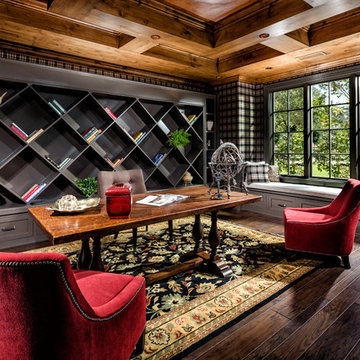
Inspiration pour un grand bureau traditionnel avec un mur gris, parquet foncé, aucune cheminée et un bureau indépendant.
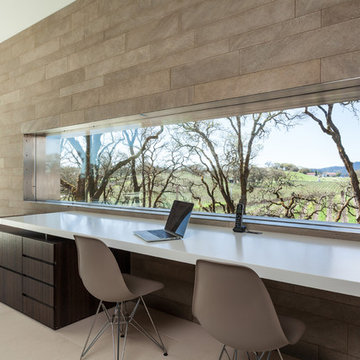
Windsor Select Limestone Veneer - Sanded Wash Finish
Photo: Russell Abraham Photography
Inspiration pour un bureau minimaliste avec un mur gris.
Inspiration pour un bureau minimaliste avec un mur gris.

Mary Nichols
Inspiration pour un très grand bureau traditionnel avec un sol en bois brun, une cheminée standard, un manteau de cheminée en pierre, un bureau indépendant et un mur beige.
Inspiration pour un très grand bureau traditionnel avec un sol en bois brun, une cheminée standard, un manteau de cheminée en pierre, un bureau indépendant et un mur beige.
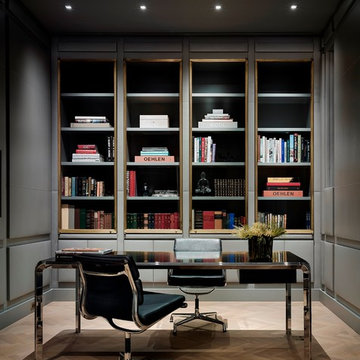
Kallosturiin, Designers
Natalie Fuller, Interior Designer
Joe Fletcher, Photography
Idées déco pour un bureau contemporain de taille moyenne avec un mur gris, parquet clair et un bureau indépendant.
Idées déco pour un bureau contemporain de taille moyenne avec un mur gris, parquet clair et un bureau indépendant.
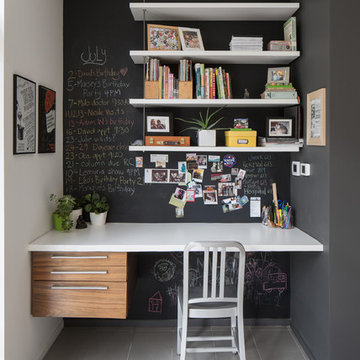
Justin Van Leeuwen - http://jvlphoto.com/
Cette image montre un bureau design avec un mur noir, aucune cheminée, un bureau intégré et un sol gris.
Cette image montre un bureau design avec un mur noir, aucune cheminée, un bureau intégré et un sol gris.
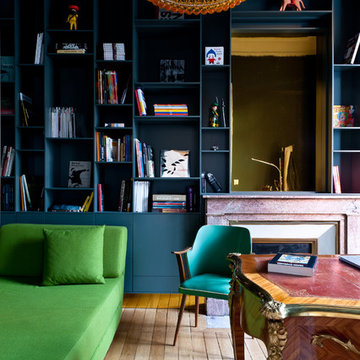
photographe Julien Fernandez
Exemple d'un bureau tendance de taille moyenne avec parquet clair, un bureau indépendant et un sol marron.
Exemple d'un bureau tendance de taille moyenne avec parquet clair, un bureau indépendant et un sol marron.
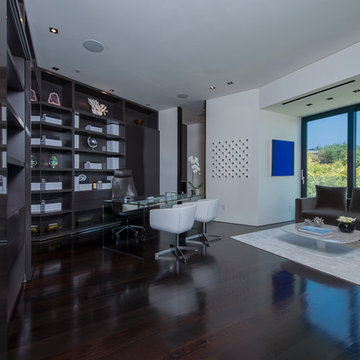
Laurel Way Beverly Hills modern home office
Inspiration pour un très grand bureau minimaliste avec un mur blanc, un bureau indépendant, un sol marron et un plafond décaissé.
Inspiration pour un très grand bureau minimaliste avec un mur blanc, un bureau indépendant, un sol marron et un plafond décaissé.

Photography by Peter Vanderwarker
This Second Empire house is a narrative woven about its circulation. At the street, a quietly fanciful stoop reaches to greet one's arrival. Inside and out, Victorian details are playfully reinterpreted and celebrated in fabulous and whimsical spaces for a growing family -
Double story kitchen with open cylindrical breakfast room
Parents' and Children's libraries
Secret playspaces
Top floor sky-lit courtyard
Writing room and hidden library
Basement parking
Media Room
Landscape of exterior rooms: The site is conceived as a string of rooms: a landscaped drive-way court, a lawn for play, a sunken court, a serene shade garden, a New England flower garden.
The stair grows out of the garden level ordering the surrounding rooms as it rises to a light filled courtyard at the Master suite on the top floor. On each level the rooms are arranged in a circuit around the stair core, making a series of distinct suites for the children, for the parents, and for their common activities.
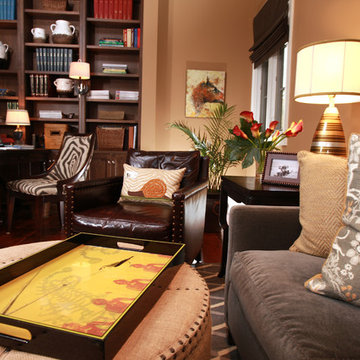
A living room and office that features artistic lighting fixtures, round upholstered ottoman, gray L-shaped couch, patterned window treatments, flat screen TV, gray and white area rug, leather armchair, built-in floor to ceiling bookshelf, intricate area rug, and hardwood flooring.
Project designed by Atlanta interior design firm, Nandina Home & Design. Their Sandy Springs home decor showroom and design studio also serve Midtown, Buckhead, and outside the perimeter.
For more about Nandina Home & Design, click here: https://nandinahome.com/
Idées déco de bureaux noirs
5
