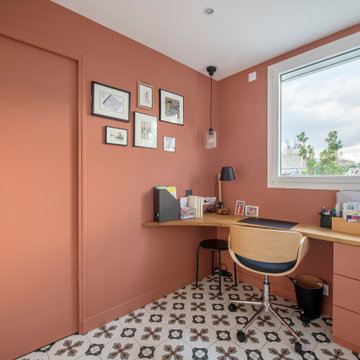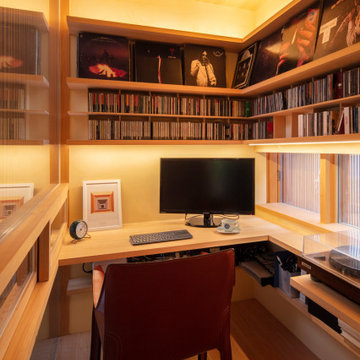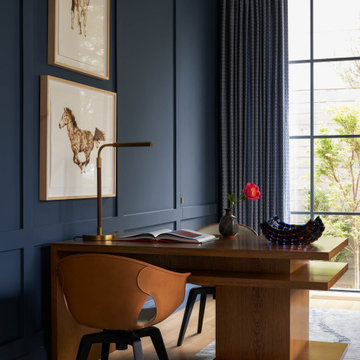Idées déco de bureaux oranges
Trier par :
Budget
Trier par:Populaires du jour
1 - 20 sur 4 088 photos
1 sur 2

Dans cet appartement familial de 150 m², l’objectif était de rénover l’ensemble des pièces pour les rendre fonctionnelles et chaleureuses, en associant des matériaux naturels à une palette de couleurs harmonieuses.
Dans la cuisine et le salon, nous avons misé sur du bois clair naturel marié avec des tons pastel et des meubles tendance. De nombreux rangements sur mesure ont été réalisés dans les couloirs pour optimiser tous les espaces disponibles. Le papier peint à motifs fait écho aux lignes arrondies de la porte verrière réalisée sur mesure.
Dans les chambres, on retrouve des couleurs chaudes qui renforcent l’esprit vacances de l’appartement. Les salles de bain et la buanderie sont également dans des tons de vert naturel associés à du bois brut. La robinetterie noire, toute en contraste, apporte une touche de modernité. Un appartement où il fait bon vivre !
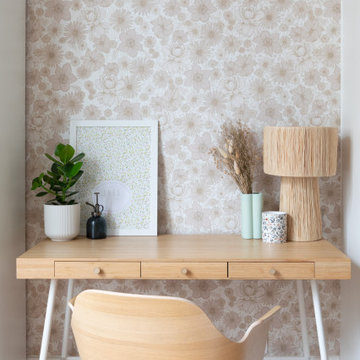
Ce grand appartement familial haussmannien est situé dans le 11ème arrondissement de Paris. Nous avons repensé le plan existant afin d'ouvrir la cuisine vers la pièce à vivre et offrir une sensation d'espace à nos clients. Nous avons modernisé les espaces de vie de la famille pour apporter une touche plus contemporaine à cet appartement classique, tout en gardant les codes charmants de l'haussmannien: moulures au plafond, parquet point de Hongrie, belles hauteurs...

Custom home designed with inspiration from the owner living in New Orleans. Study was design to be masculine with blue painted built in cabinetry, brick fireplace surround and wall. Custom built desk with stainless counter top, iron supports and and reclaimed wood. Bench is cowhide and stainless. Industrial lighting.
Jessie Young - www.realestatephotographerseattle.com

Exemple d'un bureau chic avec un mur gris, un sol en bois brun, un bureau indépendant et un sol marron.

Idée de décoration pour un bureau tradition avec un mur multicolore, parquet foncé, une cheminée standard, un bureau indépendant, un sol marron, un plafond à caissons et du papier peint.

Dayna Flory Interiors
Martin Vecchio Photography
Exemple d'un grand bureau chic avec un bureau intégré, un mur noir, un sol en bois brun et un sol marron.
Exemple d'un grand bureau chic avec un bureau intégré, un mur noir, un sol en bois brun et un sol marron.
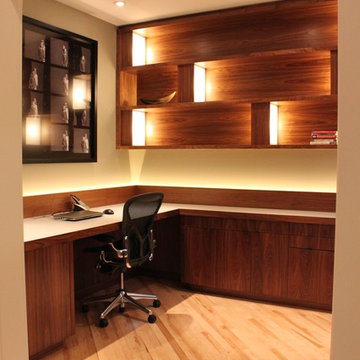
Carpenter: JB Custom Woodwork Ltd.
Designer: Deana Lewis
Contractor: Hearth & Home Specialties
Cette photo montre un bureau moderne.
Cette photo montre un bureau moderne.
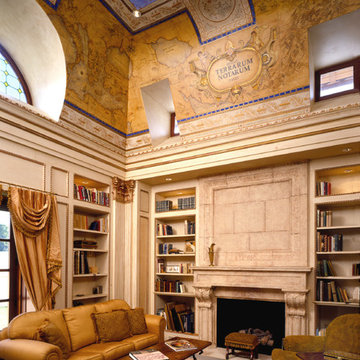
Recently completed near the Piedmont Winery in The Plains, Virginia, this estate consists of a 12,000 square foot main residence, as well as out buildings such as a pool house and barn. Faced in stucco with cast stone trim and stone foundation, the main house is reminiscent of a classic Tuscan villa. The clay tile roof, mahogany windows, operable shutters, and stone floors accentuate the Italian splendor.
Photographs © Bob Narod
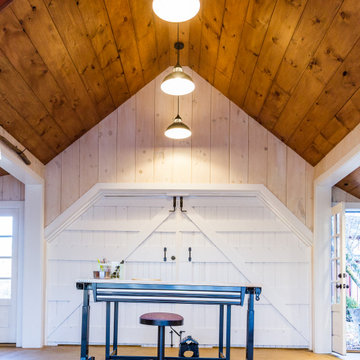
An old outdated barn transformed into a Pottery Barn-inspired space, blending vintage charm with modern elegance.
Cette image montre un bureau rustique de taille moyenne et de type studio avec un mur blanc, sol en béton ciré, aucune cheminée, un bureau indépendant, poutres apparentes et du lambris de bois.
Cette image montre un bureau rustique de taille moyenne et de type studio avec un mur blanc, sol en béton ciré, aucune cheminée, un bureau indépendant, poutres apparentes et du lambris de bois.
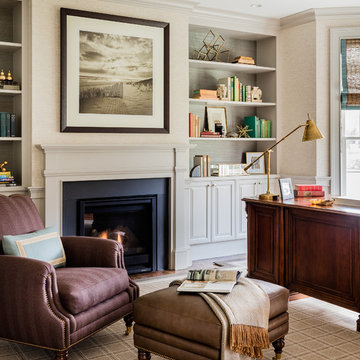
Leblanc Design, LLC
Michael J Lee Photography
Cette image montre un bureau traditionnel avec un mur beige, une cheminée standard et un bureau indépendant.
Cette image montre un bureau traditionnel avec un mur beige, une cheminée standard et un bureau indépendant.
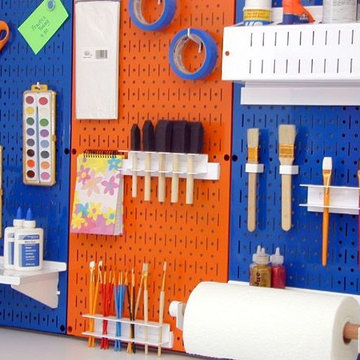
Craft and hobby storage and organization with alternating blue and orange Wall Control metal pegboard panels, accented with white metal pegboard hooks, brackets, can holders, and accessories. www.wallcontrol.com/
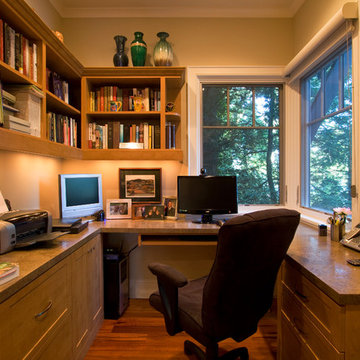
Photos by J. Weiland
Cette image montre un bureau traditionnel de taille moyenne avec un mur beige, un sol en bois brun et un bureau intégré.
Cette image montre un bureau traditionnel de taille moyenne avec un mur beige, un sol en bois brun et un bureau intégré.
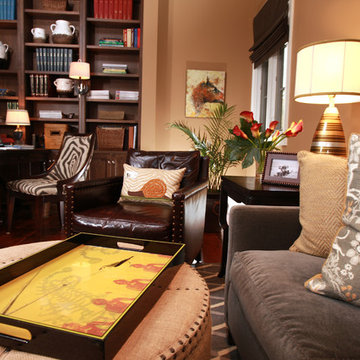
A living room and office that features artistic lighting fixtures, round upholstered ottoman, gray L-shaped couch, patterned window treatments, flat screen TV, gray and white area rug, leather armchair, built-in floor to ceiling bookshelf, intricate area rug, and hardwood flooring.
Project designed by Atlanta interior design firm, Nandina Home & Design. Their Sandy Springs home decor showroom and design studio also serve Midtown, Buckhead, and outside the perimeter.
For more about Nandina Home & Design, click here: https://nandinahome.com/

The perfect combination of functional office and decorative cabinetry. The soft gray is a serene palette for a working environment. Two work surfaces allow multiple people to work at the same time if desired. Every nook and cranny is utilized for a functional use.

Idée de décoration pour un bureau tradition de taille moyenne avec un mur gris, parquet foncé, une cheminée standard, un manteau de cheminée en métal, un bureau indépendant et un sol marron.
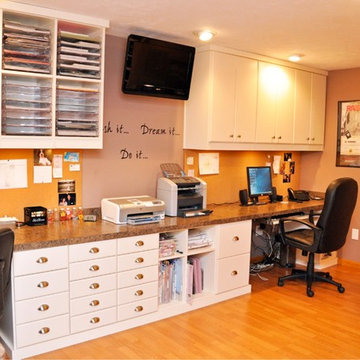
Whether crafting is a hobby or a full-time occupation, it requires space and organization. Any space in your home can be transformed into a fun and functional craft room – whether it’s a guest room, empty basement, laundry room or small niche. Replete with built-in cabinets and desks, or islands for sewing centers, you’re no longer relegated to whatever empty room is available for your creative crafting space. An ideal outlet to spark your creativity, a well-designed craft room will provide you with access to all of your tools and supplies as well as a place to spread out and work comfortably. Designed to cleverly fit into any unused space, a custom craft room is the perfect place for scrapbooking, sewing, and painting for everyone.
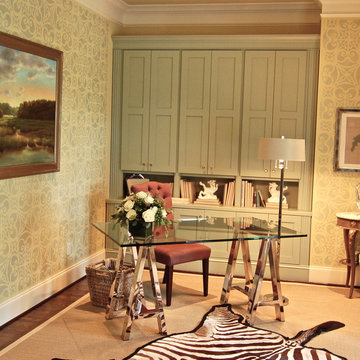
This office is located just off the foyer of this town home, making it very visible to visitors. The wall of cabinets is an easy hideaway place for monthly paper flurries. Of course, the zebra rugs takes attention away from any mess on the desk!
Idées déco de bureaux oranges
1
