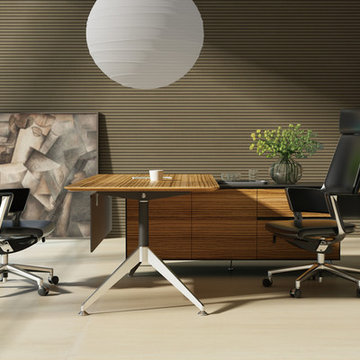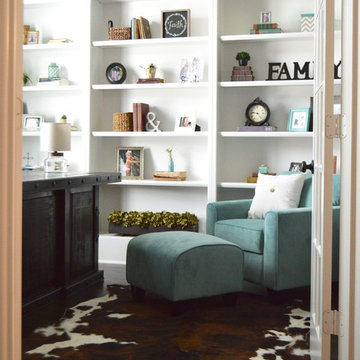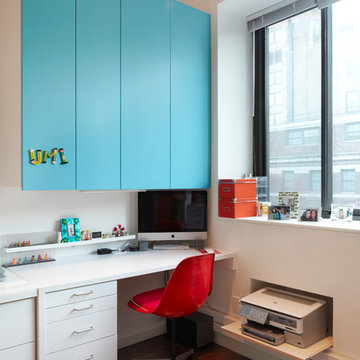Idées déco de bureaux
Trier par :
Budget
Trier par:Populaires du jour
41 - 60 sur 19 528 photos
1 sur 2
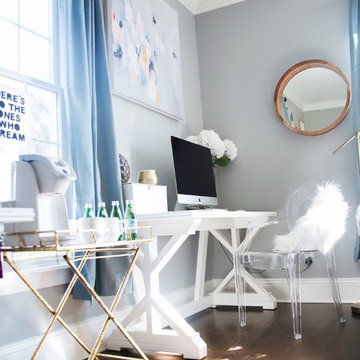
Carly of carlyandsloan.com used two Annie dining chairs as seating in her feminine, chic studio space for photography and meeting with clients. The epitome of stylish, this transparent Annie dining chair puts an unique, modern spin on a timeless traditional design. Compatible with a wide range of decorating trends, it offers a hint of classic charm and major contemporary appeal.
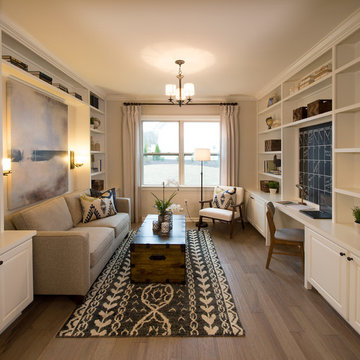
Exemple d'un bureau chic de taille moyenne avec une bibliothèque ou un coin lecture, un mur beige, parquet clair et un bureau intégré.

Exemple d'un bureau chic de taille moyenne avec un sol en bois brun, un bureau indépendant, un mur bleu et un sol marron.
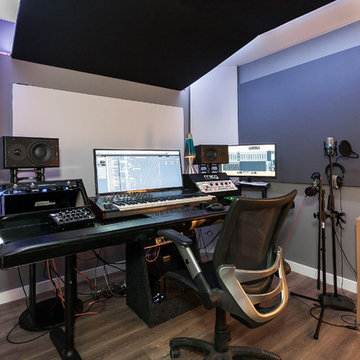
Recording Studio
Exemple d'un petit bureau chic de type studio avec parquet clair, un mur gris, un bureau indépendant et un sol marron.
Exemple d'un petit bureau chic de type studio avec parquet clair, un mur gris, un bureau indépendant et un sol marron.
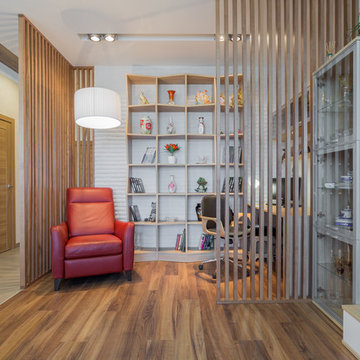
Кирилл Шингареев
Cette image montre un bureau nordique de taille moyenne avec un mur blanc, un sol en bois brun et un bureau indépendant.
Cette image montre un bureau nordique de taille moyenne avec un mur blanc, un sol en bois brun et un bureau indépendant.
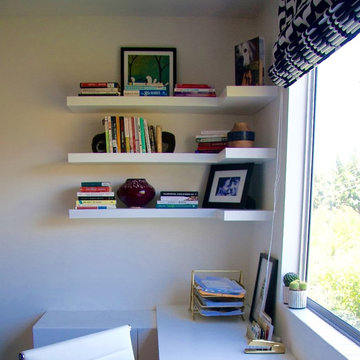
A West Hollywood couple gets a bright, modern office/guest room. A small space that does double-duty, with a touch of whimsical color and pattern.
Photos by: Sasha Puchalla
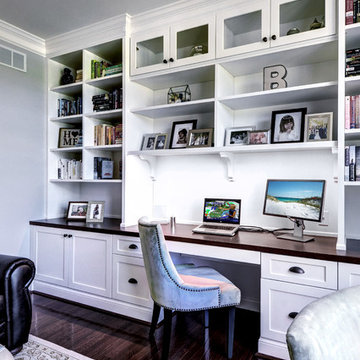
The 13' solid cherry countertop was stained to match the hardwood floors. The cabinet doors and drawers are a Shaker style, and feature brush oil rubbed bronze cup pulls and knobs for the hardware. The built-ins and trim are painted with Sherwin Williams Alabaster. On the walls we used Sherwin Williams Repose Gray.
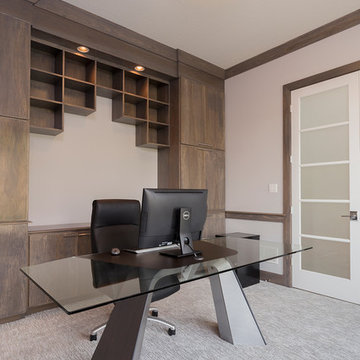
David Bryce Photography
Cette photo montre un bureau moderne de taille moyenne avec un mur gris, moquette et un bureau indépendant.
Cette photo montre un bureau moderne de taille moyenne avec un mur gris, moquette et un bureau indépendant.

Ken Gutmaker
Idée de décoration pour un bureau tradition de taille moyenne avec un mur gris, un sol en bois brun et un bureau indépendant.
Idée de décoration pour un bureau tradition de taille moyenne avec un mur gris, un sol en bois brun et un bureau indépendant.
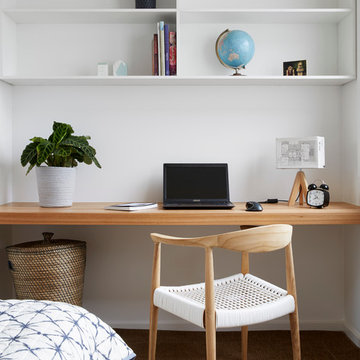
Peter Clarke
Idées déco pour un bureau scandinave de taille moyenne avec un mur blanc, moquette et aucune cheminée.
Idées déco pour un bureau scandinave de taille moyenne avec un mur blanc, moquette et aucune cheminée.

Introducing the Courtyard Collection at Sonoma, located near Ballantyne in Charlotte. These 51 single-family homes are situated with a unique twist, and are ideal for people looking for the lifestyle of a townhouse or condo, without shared walls. Lawn maintenance is included! All homes include kitchens with granite counters and stainless steel appliances, plus attached 2-car garages. Our 3 model homes are open daily! Schools are Elon Park Elementary, Community House Middle, Ardrey Kell High. The Hanna is a 2-story home which has everything you need on the first floor, including a Kitchen with an island and separate pantry, open Family/Dining room with an optional Fireplace, and the laundry room tucked away. Upstairs is a spacious Owner's Suite with large walk-in closet, double sinks, garden tub and separate large shower. You may change this to include a large tiled walk-in shower with bench seat and separate linen closet. There are also 3 secondary bedrooms with a full bath with double sinks.
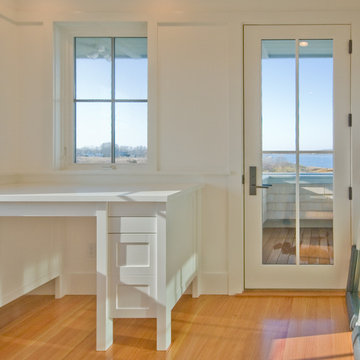
Tall House on Colonel Willie Cove
Westerly, RI
Interiors by Studio InSitu and Tricia Upton
Architectural Design by Tim Hess and Jeff Dearing for DSK Architects. Christian Lanciaux project manager.
Builder: Gardner Woodwrights, Gene Ciccone project manager.
Structural Engineer: Simpson Gumpetz and Heger
Landscape Architects: Tupelo Gardens
photographs by Studio InSitu.
On this coastal site subject to high winds and flooding, governmental review and permitting authorities overlap and combine to create some pret-ty tough weather of their own. On the relatively small footprint available for construction, this house was stacked in functional layers: Entry and kids' spaces are on the ground level. The Master Suite is tucked under the eaves (pried-open to distant views) on the third floor, and the middle level is wide-open from outside wall to outside wall for entertaining and sweeping views.
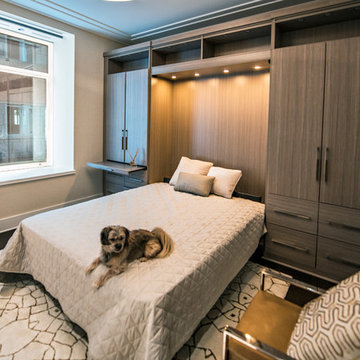
Designed by Tim Higbee of Closet Works:
The Murphy style wall bed folds out into a queen size bed with a comfortable 8 inch thick quality mattress. A pull-out table on the right side bed is perfect when guests stay overnight, but folds away into the wall unit when the room is used as an office. Built-in interior lighting above the wall bed is perfect for reading in bed and the switch is conveniently located on the left side of the head of the bed. When the wall bed is open, the lighted, recessed well that holds the bed when it is closed creates a visual separation from the wall storage unit, framing the top of the mattress like a custom headboard.
The Aria wood tone blends in with the color scheme in the rest of the home.
photo - Cathy Rabeler
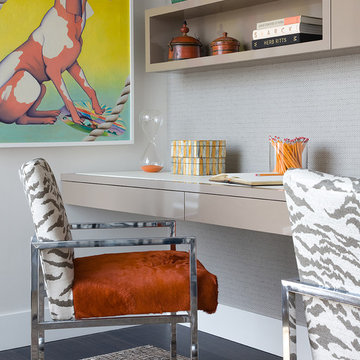
A compact office space for an urban loft.
Custom cabinetry by Woodmeister Master Builders
Interior Design: Eric Roseff
Photography Michael J. Lee
Cette image montre un petit bureau minimaliste avec un mur gris, parquet foncé et un bureau intégré.
Cette image montre un petit bureau minimaliste avec un mur gris, parquet foncé et un bureau intégré.
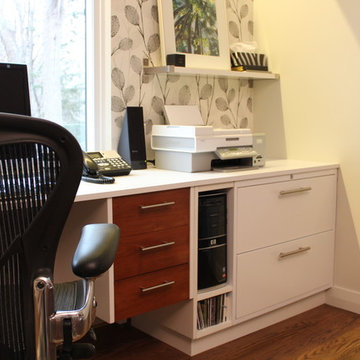
Three pre-owned lateral file cabinets were customized with white paint, stainless steel pulls and a new base. A small leftover gap was infilled with a space for CPU and CD storage.
Photography by Sharyn Kastelic, Toronto Canada
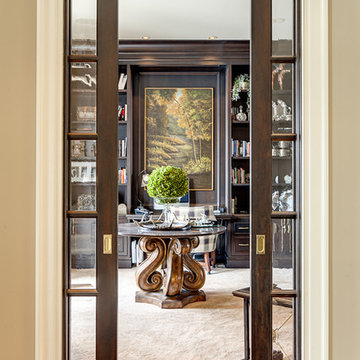
Cette image montre un petit bureau traditionnel avec un mur beige, moquette, aucune cheminée et un sol beige.
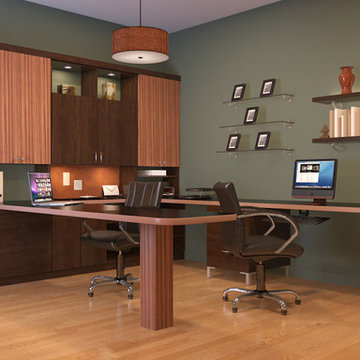
Cette photo montre un bureau moderne de taille moyenne avec un mur vert, parquet clair et un bureau intégré.
Idées déco de bureaux
3
