Idées déco de bureaux
Trier par :
Budget
Trier par:Populaires du jour
121 - 140 sur 22 540 photos
1 sur 2
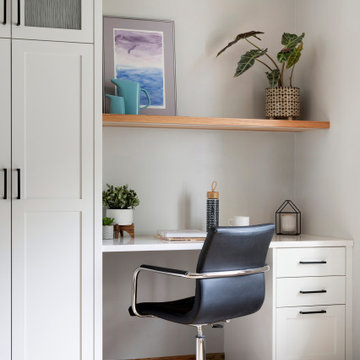
This work station allows for storage of office supplies as well as a place for kids or adults to work.
Inspiration pour un bureau traditionnel.
Inspiration pour un bureau traditionnel.

This expansive Victorian had tremendous historic charm but hadn’t seen a kitchen renovation since the 1950s. The homeowners wanted to take advantage of their views of the backyard and raised the roof and pushed the kitchen into the back of the house, where expansive windows could allow southern light into the kitchen all day. A warm historic gray/beige was chosen for the cabinetry, which was contrasted with character oak cabinetry on the appliance wall and bar in a modern chevron detail. Kitchen Design: Sarah Robertson, Studio Dearborn Architect: Ned Stoll, Interior finishes Tami Wassong Interiors

Custom plywood bookcase
Aménagement d'un bureau moderne de taille moyenne et de type studio avec un mur blanc, moquette, un bureau intégré et un sol gris.
Aménagement d'un bureau moderne de taille moyenne et de type studio avec un mur blanc, moquette, un bureau intégré et un sol gris.
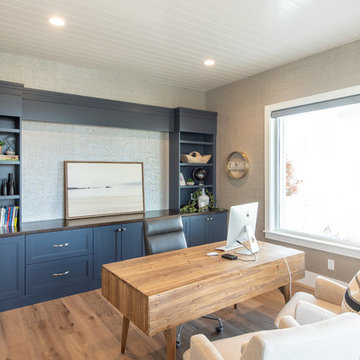
Jared Medley
Réalisation d'un grand bureau tradition avec un mur gris, parquet clair, aucune cheminée, un bureau indépendant et un sol beige.
Réalisation d'un grand bureau tradition avec un mur gris, parquet clair, aucune cheminée, un bureau indépendant et un sol beige.
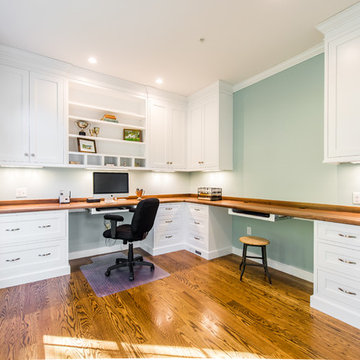
Kath & Keith Photography
Idées déco pour un bureau classique de taille moyenne avec parquet foncé, un bureau intégré, un mur gris et aucune cheminée.
Idées déco pour un bureau classique de taille moyenne avec parquet foncé, un bureau intégré, un mur gris et aucune cheminée.
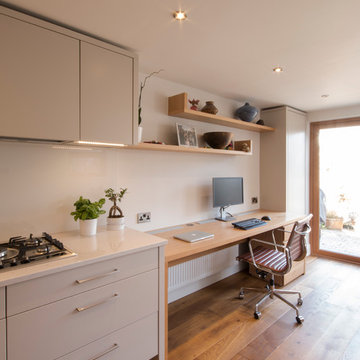
Steven Jones
Modern galley kitchen with sleek LED lighting, glass splash-backs, silestone worktops and a satin spray painted finish in Farrow & Ball's "elephants breath".
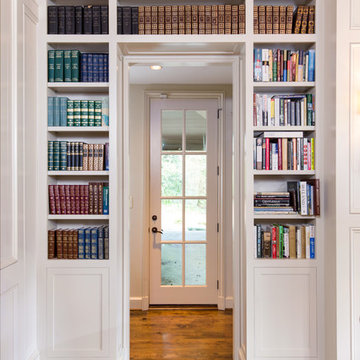
Brendon Pinola
Idée de décoration pour un bureau tradition de taille moyenne avec une bibliothèque ou un coin lecture, un mur blanc, parquet foncé, aucune cheminée, un bureau indépendant et un sol marron.
Idée de décoration pour un bureau tradition de taille moyenne avec une bibliothèque ou un coin lecture, un mur blanc, parquet foncé, aucune cheminée, un bureau indépendant et un sol marron.
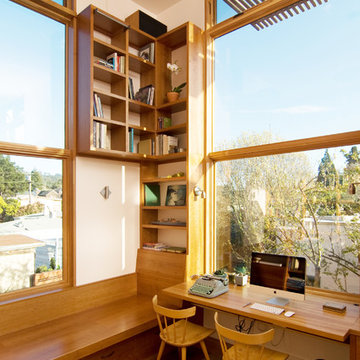
Shawn-Paul Luchin Photography
Cette image montre un bureau design de taille moyenne avec un mur blanc, un sol en bois brun, un bureau intégré et aucune cheminée.
Cette image montre un bureau design de taille moyenne avec un mur blanc, un sol en bois brun, un bureau intégré et aucune cheminée.
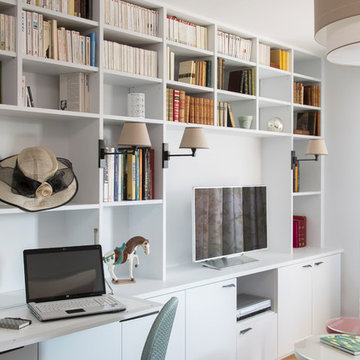
Franck Beloncle
Exemple d'un bureau tendance de taille moyenne avec un bureau intégré, un mur blanc et un sol en bois brun.
Exemple d'un bureau tendance de taille moyenne avec un bureau intégré, un mur blanc et un sol en bois brun.
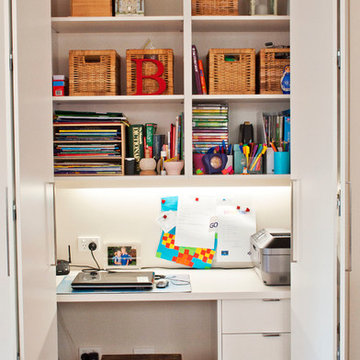
Design by Key Piece
http://keypiece.com.au
info@keypiece.com.au
Adrienne Bizzarri Photography
http://adriennebizzarri.photomerchant.net/
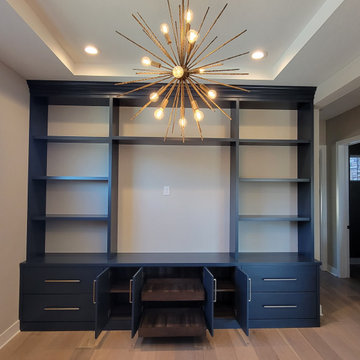
Cette photo montre un bureau tendance avec un mur beige, parquet clair, un bureau indépendant et un sol beige.

The landing now features a more accessible workstation courtesy of the modern addition. Taking advantage of headroom that was previously lost due to sloped ceilings, this cozy office nook boasts loads of natural light with nearby storage that keeps everything close at hand. Large doors to the right provide access to upper level laundry, making this task far more convenient for this active family.
The landing also features a bold wallpaper the client fell in love with. Two separate doors - one leading directly to the master bedroom and the other to the closet - balance the quirky pattern. Atop the stairs, the same wallpaper was used to wrap an access door creating the illusion of a piece of artwork. One would never notice the knob in the lower right corner which is used to easily open the door. This space was truly designed with every detail in mind to make the most of a small space.

Renovation of an old barn into a personal office space.
This project, located on a 37-acre family farm in Pennsylvania, arose from the need for a personal workspace away from the hustle and bustle of the main house. An old barn used for gardening storage provided the ideal opportunity to convert it into a personal workspace.
The small 1250 s.f. building consists of a main work and meeting area as well as the addition of a kitchen and a bathroom with sauna. The architects decided to preserve and restore the original stone construction and highlight it both inside and out in order to gain approval from the local authorities under a strict code for the reuse of historic structures. The poor state of preservation of the original timber structure presented the design team with the opportunity to reconstruct the roof using three large timber frames, produced by craftsmen from the Amish community. Following local craft techniques, the truss joints were achieved using wood dowels without adhesives and the stone walls were laid without the use of apparent mortar.
The new roof, covered with cedar shingles, projects beyond the original footprint of the building to create two porches. One frames the main entrance and the other protects a generous outdoor living space on the south side. New wood trusses are left exposed and emphasized with indirect lighting design. The walls of the short facades were opened up to create large windows and bring the expansive views of the forest and neighboring creek into the space.
The palette of interior finishes is simple and forceful, limited to the use of wood, stone and glass. The furniture design, including the suspended fireplace, integrates with the architecture and complements it through the judicious use of natural fibers and textiles.
The result is a contemporary and timeless architectural work that will coexist harmoniously with the traditional buildings in its surroundings, protected in perpetuity for their historical heritage value.
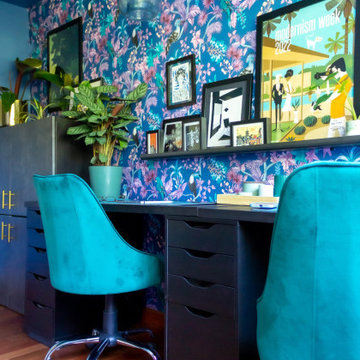
A vibrant home office that is an inspiring and exciting space for an artist and creative type. Three desks function as separate work zones for art making, business and home finance. Tidy streamlined storage hides art supples, office supplies, files and other odds and ends. A picture rail above two desks allows for easily changing and adding artwork that is collected while exploring and traveling The art nook walls are lines with narrow shelves for sketch books, clip boards, notes and works in progress. The center of the room is kept clear as a yoga space with mats and props kept to the side in a basket.
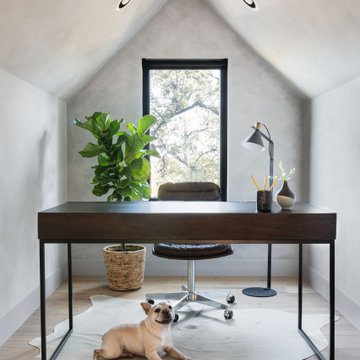
This nook area in a 3rd floor loft space was transformed into a office. We added lime wash paint in a light gray color, to the walls, ceiling and trim for added texture and warmth.
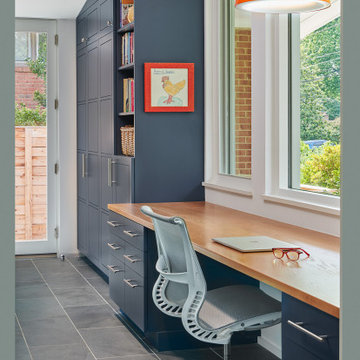
Aménagement d'un petit bureau rétro avec un mur blanc, un sol en ardoise, un bureau intégré et un plafond voûté.
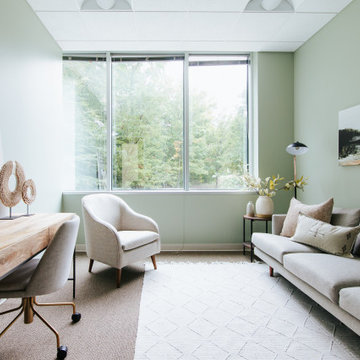
Probably the most “peaceful” out of all the offices, office 06 is certainly a calming retreat. Painted a soft, mossy green, the inside almost blends in with the outside. This office really is the perfect blend of “natural” and “modern” in that there plenty of “soft” elements (i.e. the pottery filled with stems and the basket wall) however they’re paired with some more “masculine” ones (i.e. the black floor lamps, structured sofa, etc.).
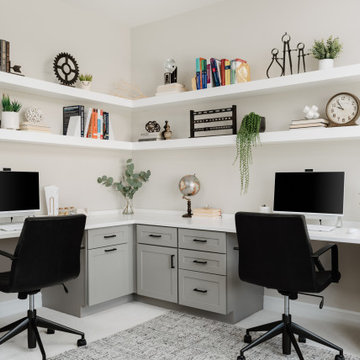
Réalisation d'un grand bureau tradition avec un mur gris, moquette, un bureau intégré et un sol gris.

Clear Birch Wood cabinetry with oil rubbed bronze hardware, this office is contemporary and ergonomic at the same time. The space is designed for both personal adjustment and comfort, with a pop of orange to keep it all alive. Craftsman Four Square, Seattle, WA - Master Bedroom & Office - Custom Cabinetry, by Belltown Design LLC, Photography by Julie Mannell
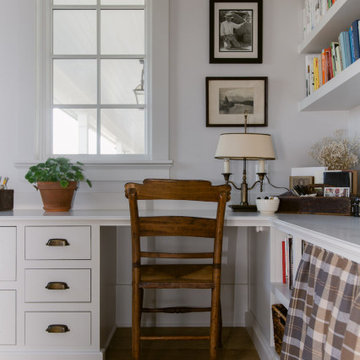
Cette photo montre un petit bureau nature avec un mur gris, parquet clair, aucune cheminée, un bureau intégré et un sol marron.
Idées déco de bureaux
7