Idées déco de bureaux
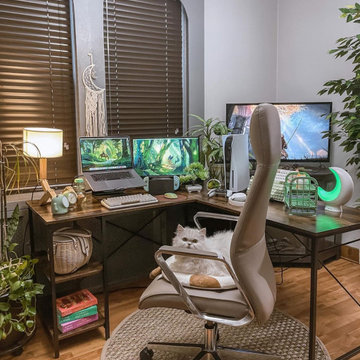
[ Houzz Furniture - Bestier.net ]
You'll love this 2 person l shaped desk with an adjustable shelf home office ideas. This 95.2 inch long straight desk has a spacious desktop with a storage bookshelf and offers a Large Roomy Workspace & Legroom. The adjustable shelf can help you sort your document better and put a computer tower. Play or work side by side with your friends on this desk!
Environmental & Durable material
Thick wood and sturdy metal X-frame and wide steel tube with a high load-bearing capacity design make the computer desk sturdy and stable and can use for a long time.
Spacious work desktop & legroom
Bestier long straight computer desk offers plenty of room to place monitors, printers, laptops, files, or other essential accessories. Effectively take advantage of your room even if in a small space.
Highlights:
3 ways to assemble - L shaped desk, long desk or U shaped desk
Adjustable shelves & Spacious desktop & Wire management
High quality P2 partical board + sturdy metal frame
Special wood line design to be different from other brands
7 color for your choice
Dimension: 59.4''W x 59.4''D x 29.1''H
Weight: 72.8lbs
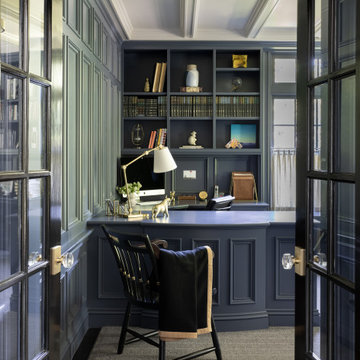
Photography by Michael J. Lee Photography
Exemple d'un bureau chic de taille moyenne avec un mur bleu, moquette, un bureau intégré, un sol gris, un plafond à caissons et du lambris.
Exemple d'un bureau chic de taille moyenne avec un mur bleu, moquette, un bureau intégré, un sol gris, un plafond à caissons et du lambris.
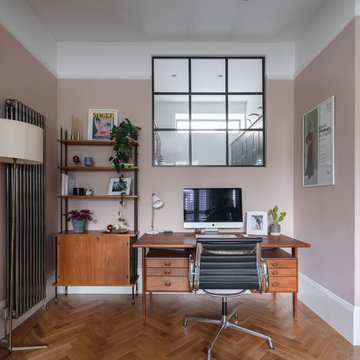
Peter Landers
Exemple d'un bureau chic de taille moyenne avec un mur rose, un sol en bois brun, un bureau indépendant et un sol marron.
Exemple d'un bureau chic de taille moyenne avec un mur rose, un sol en bois brun, un bureau indépendant et un sol marron.
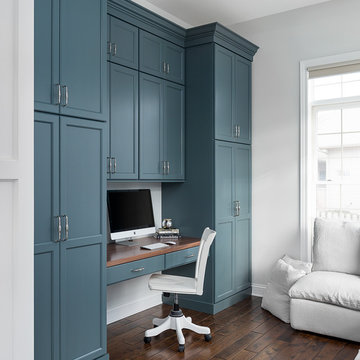
Picture Perfect House
Idées déco pour un bureau classique de taille moyenne avec un mur gris, parquet foncé, un bureau intégré et un sol marron.
Idées déco pour un bureau classique de taille moyenne avec un mur gris, parquet foncé, un bureau intégré et un sol marron.
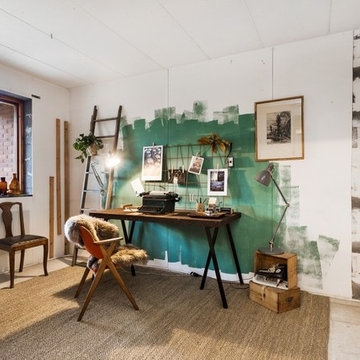
Inspiration pour un bureau urbain de type studio et de taille moyenne avec aucune cheminée, un bureau indépendant, sol en béton ciré et un mur blanc.
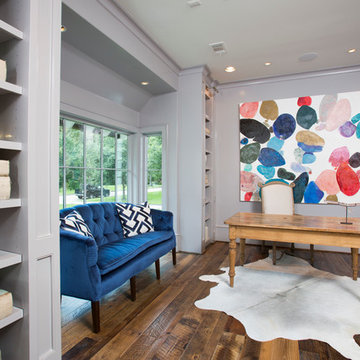
Felix Sanchez
Idées déco pour un grand bureau classique avec parquet foncé, un bureau indépendant, aucune cheminée et un mur gris.
Idées déco pour un grand bureau classique avec parquet foncé, un bureau indépendant, aucune cheminée et un mur gris.
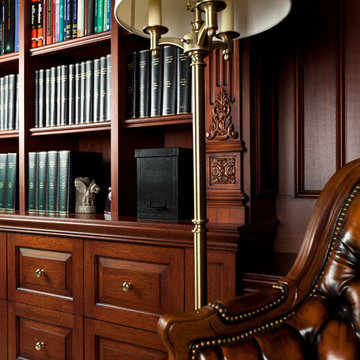
Aménagement d'un bureau classique de taille moyenne avec un mur marron, un sol en bois brun, aucune cheminée et un bureau indépendant.
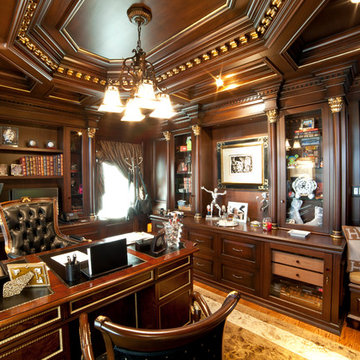
Inspiration pour un bureau traditionnel de taille moyenne avec un mur marron, un sol en bois brun, aucune cheminée et un bureau indépendant.
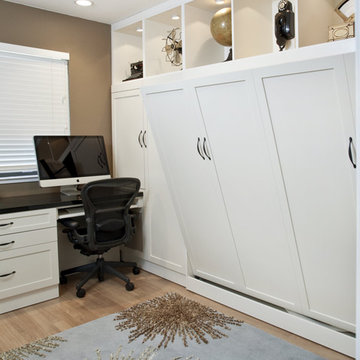
Custom wall bed & home office by Valet Custom Cabinets & Closets, Campbell CA.
Cette photo montre un bureau chic de taille moyenne avec un mur marron, parquet clair, aucune cheminée, un bureau intégré et un sol marron.
Cette photo montre un bureau chic de taille moyenne avec un mur marron, parquet clair, aucune cheminée, un bureau intégré et un sol marron.
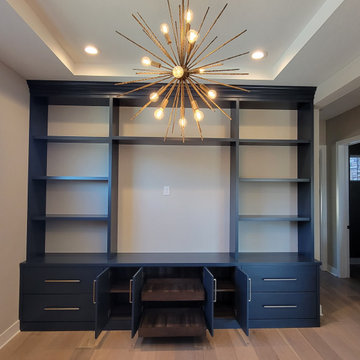
Cette photo montre un bureau tendance avec un mur beige, parquet clair, un bureau indépendant et un sol beige.
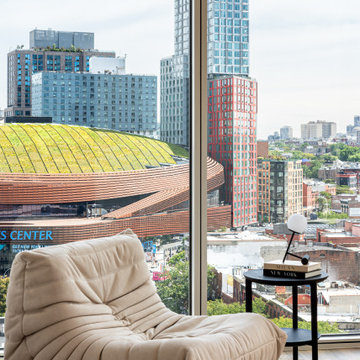
The home office was completed with carefully selected furniture to create a relaxing notch with a beautiful view.
Exemple d'un bureau tendance de taille moyenne avec un mur gris, un sol en bois brun, un bureau intégré et un sol marron.
Exemple d'un bureau tendance de taille moyenne avec un mur gris, un sol en bois brun, un bureau intégré et un sol marron.
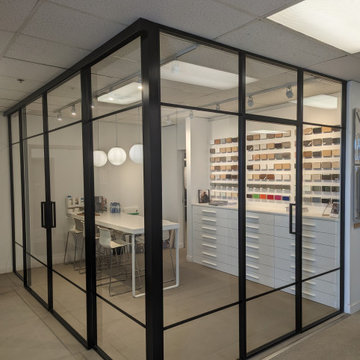
Newest addition to our Mississauga showroom. We welcome you to explore this stylish corner partition system featuring Komandor’s LUMI System with black super mat frames and clear glass inserts. Also available with sliding, barn & hinged doors. Come and explore…
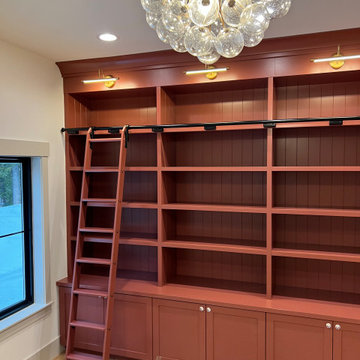
This home Library is ready to be loaded with books and cozy chairs for reading. The bright cabinetry with an attached moving ladder makes it easy to reach any shelf.
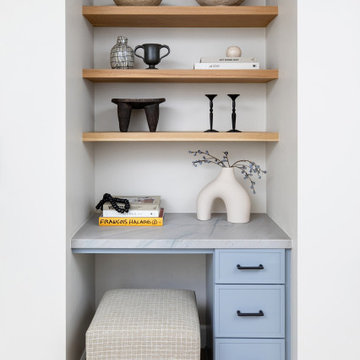
Aménagement d'un grand bureau classique avec un mur beige, parquet clair, un bureau intégré et un sol beige.

Working from home desk and chair space in large dormer window with view to the garden. Crewel work blinds, dark oak floor and exposed brick work with cast iron fireplace.
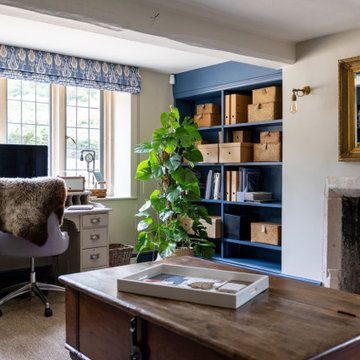
Home office in Cotswold Country House
Idées déco pour un grand bureau campagne avec moquette, un poêle à bois, un manteau de cheminée en pierre, un bureau indépendant et un sol marron.
Idées déco pour un grand bureau campagne avec moquette, un poêle à bois, un manteau de cheminée en pierre, un bureau indépendant et un sol marron.

Our Seattle studio designed this stunning 5,000+ square foot Snohomish home to make it comfortable and fun for a wonderful family of six.
On the main level, our clients wanted a mudroom. So we removed an unused hall closet and converted the large full bathroom into a powder room. This allowed for a nice landing space off the garage entrance. We also decided to close off the formal dining room and convert it into a hidden butler's pantry. In the beautiful kitchen, we created a bright, airy, lively vibe with beautiful tones of blue, white, and wood. Elegant backsplash tiles, stunning lighting, and sleek countertops complete the lively atmosphere in this kitchen.
On the second level, we created stunning bedrooms for each member of the family. In the primary bedroom, we used neutral grasscloth wallpaper that adds texture, warmth, and a bit of sophistication to the space creating a relaxing retreat for the couple. We used rustic wood shiplap and deep navy tones to define the boys' rooms, while soft pinks, peaches, and purples were used to make a pretty, idyllic little girls' room.
In the basement, we added a large entertainment area with a show-stopping wet bar, a large plush sectional, and beautifully painted built-ins. We also managed to squeeze in an additional bedroom and a full bathroom to create the perfect retreat for overnight guests.
For the decor, we blended in some farmhouse elements to feel connected to the beautiful Snohomish landscape. We achieved this by using a muted earth-tone color palette, warm wood tones, and modern elements. The home is reminiscent of its spectacular views – tones of blue in the kitchen, primary bathroom, boys' rooms, and basement; eucalyptus green in the kids' flex space; and accents of browns and rust throughout.
---Project designed by interior design studio Kimberlee Marie Interiors. They serve the Seattle metro area including Seattle, Bellevue, Kirkland, Medina, Clyde Hill, and Hunts Point.
For more about Kimberlee Marie Interiors, see here: https://www.kimberleemarie.com/
To learn more about this project, see here:
https://www.kimberleemarie.com/modern-luxury-home-remodel-snohomish
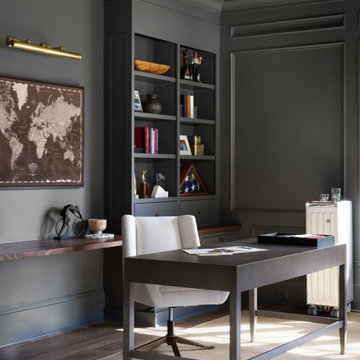
A moody monochromatic office with custom built-ins and millwork.
Idée de décoration pour un bureau de taille moyenne avec un mur bleu, un sol en bois brun, un bureau indépendant, un sol marron, un plafond en lambris de bois et du lambris.
Idée de décoration pour un bureau de taille moyenne avec un mur bleu, un sol en bois brun, un bureau indépendant, un sol marron, un plafond en lambris de bois et du lambris.
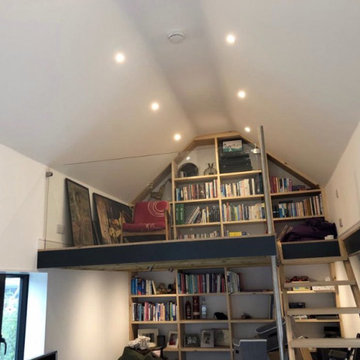
Take a behind the scenes look at this 1930s garage conversion (after pics soon to come!).
Presented with a very sad-looking old space that had been used for decades by a coal merchant, we were invited to convert it into a fully insulated, wired, decorated and fitted out home office.
As well as office space, this bespoke garden room has a mezzanine floor, giant book shelves and plenty of space for the client's guitars and musical instruments.
It's the perfect spot for relaxing post work, and the bi-folding doors open up in the summer to make for a more refreshing work space. The wooden cladding on the front give it a particularly Scandi vibe.
Keep your eyes peeled for the after photos to see how this home office looks now.
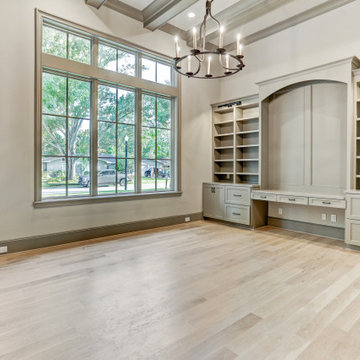
Inspiration pour un grand bureau avec un mur beige, parquet clair, un bureau intégré, un sol beige et poutres apparentes.
Idées déco de bureaux
8