Idées déco de bureaux
Trier par :
Budget
Trier par:Populaires du jour
61 - 80 sur 22 540 photos
1 sur 2
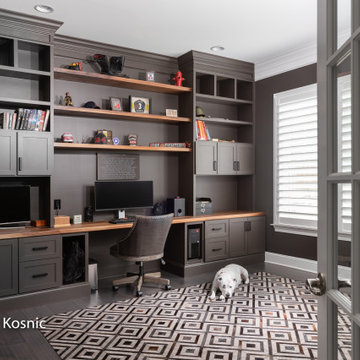
Worked with this client from the ground up. Helped select all finishes , colors, furnishings, lighting, etc. in a modern industrial style. Used various shades of blues and grays and neutral furniture creating a clean and cozy space.

Home office off kitchen with 3 work stations, built-in outlets on top of counters, printer pull-outs, and file drawers.
Idées déco pour un bureau classique de taille moyenne avec un mur gris, un sol en carrelage de porcelaine, un bureau intégré et un sol gris.
Idées déco pour un bureau classique de taille moyenne avec un mur gris, un sol en carrelage de porcelaine, un bureau intégré et un sol gris.
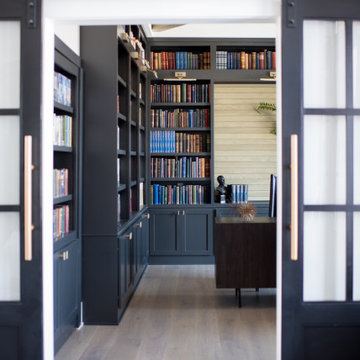
Our Indiana design studio gave this Centerville Farmhouse an urban-modern design language with a clean, streamlined look that exudes timeless, casual sophistication with industrial elements and a monochromatic palette.
Photographer: Sarah Shields
http://www.sarahshieldsphotography.com/
Project completed by Wendy Langston's Everything Home interior design firm, which serves Carmel, Zionsville, Fishers, Westfield, Noblesville, and Indianapolis.
For more about Everything Home, click here: https://everythinghomedesigns.com/
To learn more about this project, click here:
https://everythinghomedesigns.com/portfolio/urban-modern-farmhouse/
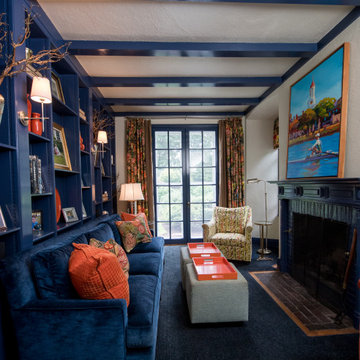
Deep blue and coral vivid tones for this amazing library. In this room you will find a blue velvet sofa and two ottomans with orange tray tables, coral reef decorations and orange pillows, along with a colorful chair.

Bright home office, located right off of the main entry, features built ins for storage and display of collected artifacts. Soft, blue walls with a pop of color in the artwork, and accents of brass metal throughout set the tone for the rest of the spaces in the home.
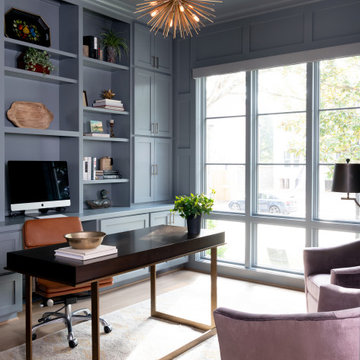
Inspiration pour un grand bureau traditionnel avec un mur gris, parquet clair, un bureau intégré et un sol marron.
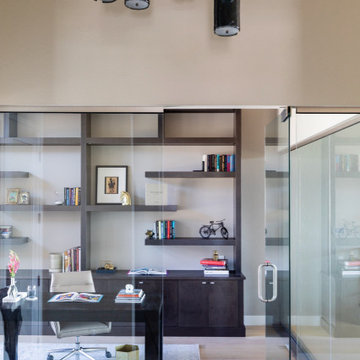
This new-build home in Denver is all about custom furniture, textures, and finishes. The style is a fusion of modern design and mountain home decor. The fireplace in the living room is custom-built with natural stone from Italy, the master bedroom flaunts a gorgeous, bespoke 200-pound chandelier, and the wall-paper is hand-made, too.
Project designed by Denver, Colorado interior designer Margarita Bravo. She serves Denver as well as surrounding areas such as Cherry Hills Village, Englewood, Greenwood Village, and Bow Mar.
For more about MARGARITA BRAVO, click here: https://www.margaritabravo.com/
To learn more about this project, click here:
https://www.margaritabravo.com/portfolio/castle-pines-village-interior-design/
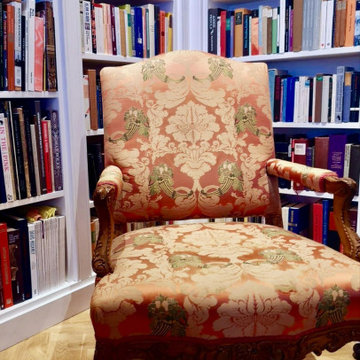
Cette image montre un bureau bohème de taille moyenne avec un mur gris, un sol en bois brun, une cheminée standard, un manteau de cheminée en pierre, un bureau indépendant et un sol marron.
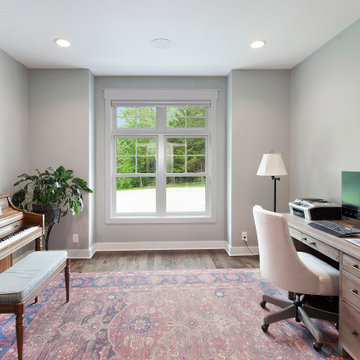
Aménagement d'un grand bureau campagne avec un mur gris, parquet foncé, un bureau indépendant et un sol marron.
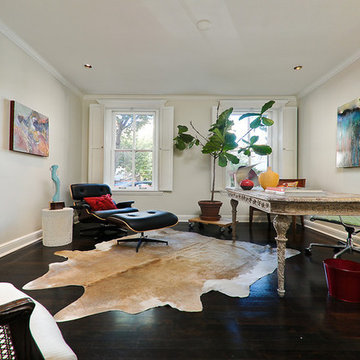
The pairing of antiques, including the French desk and two occasional chairs, with iconic mid-century modern furniture and contemporary art adds interest with a worldly feel.
Project designed by Boston interior design studio Dane Austin Design. They serve Boston, Cambridge, Hingham, Cohasset, Newton, Weston, Lexington, Concord, Dover, Andover, Gloucester, as well as surrounding areas.
For more about Dane Austin Design, click here: https://daneaustindesign.com/
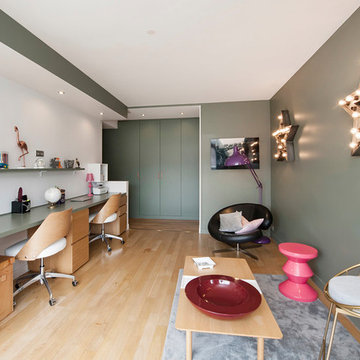
Suite à une nouvelle acquisition cette ancien duplex a été transformé en triplex. Un étage pièce de vie, un étage pour les enfants pré ado et un étage pour les parents. Nous avons travaillé les volumes, la clarté, un look à la fois chaleureux et épuré
Ici nous avons crée un salon pour les enfants dédié à la fois aux devoirs et à la détente
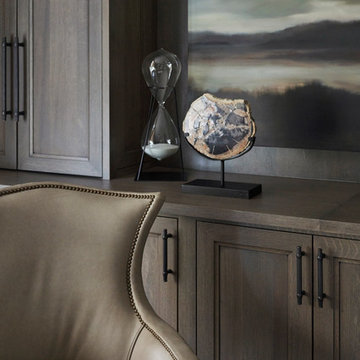
Inspiration pour un grand bureau traditionnel avec une bibliothèque ou un coin lecture, un mur beige, une cheminée standard et un bureau indépendant.

The built-in sink is great for cleaning your hands and brushes after painting or working with clay.
Cette image montre un grand bureau design de type studio avec sol en béton ciré, un bureau indépendant, un sol gris et un mur gris.
Cette image montre un grand bureau design de type studio avec sol en béton ciré, un bureau indépendant, un sol gris et un mur gris.

Her office is adjacent to the mudroom near the garage entrance. This study is a lovely size with optimal counter and cabinet space. Square polished nickel hardware and a black + brass chandelier for a pop against the wood.
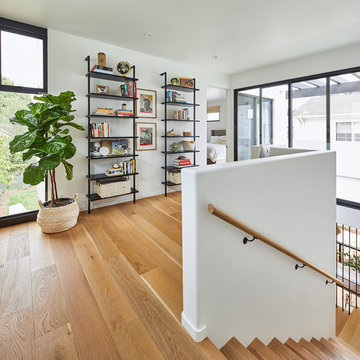
Top of stair opens to a landing homework / desk / study tucked behind the stair guardrail half- wall. South-facing natural light exposure from the sliding door opening- with access to a second floor outdoor family room deck - pours into the stair below throughout the day. Photo by Dan Arnold
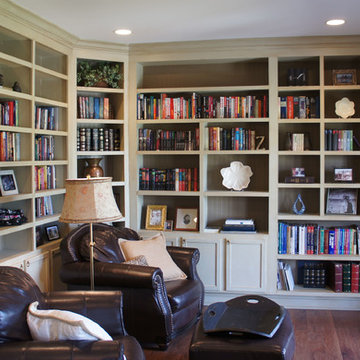
Aménagement d'un bureau classique de taille moyenne avec une bibliothèque ou un coin lecture, un mur gris, un sol en bois brun et un sol marron.
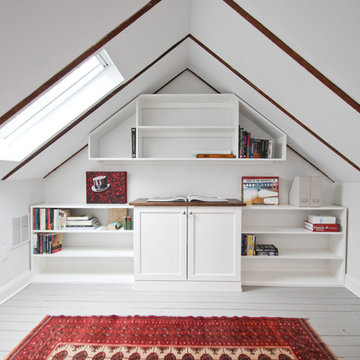
Aménagement d'un bureau campagne de taille moyenne avec un mur blanc, parquet peint, aucune cheminée, un bureau intégré et un sol gris.

Kathryn Millet
Idées déco pour un bureau contemporain de taille moyenne avec aucune cheminée, un mur gris, parquet foncé et un sol marron.
Idées déco pour un bureau contemporain de taille moyenne avec aucune cheminée, un mur gris, parquet foncé et un sol marron.
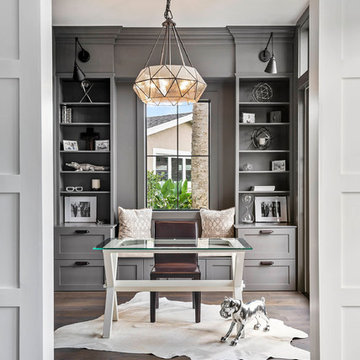
Inspiration pour un grand bureau traditionnel avec un sol en bois brun, un bureau indépendant et un sol marron.

With one of the best balcony views of the golf course, this office is sure to inspire. A bold, deep bronze light fixture sets the tone, and rich casework provides a sophisticated backdrop for working from home and a great place to display books, objects or collections like this curated vintage golf photo collection.
For more photos of this project visit our website: https://wendyobrienid.com.
Photography by Valve Interactive: https://valveinteractive.com/
Idées déco de bureaux
4