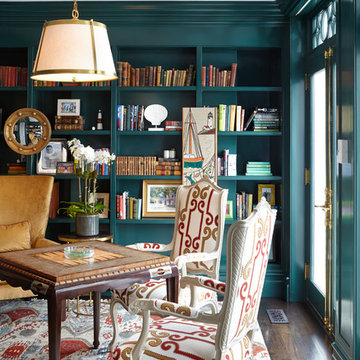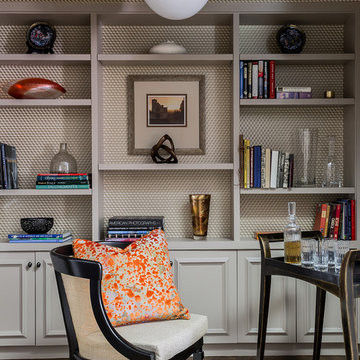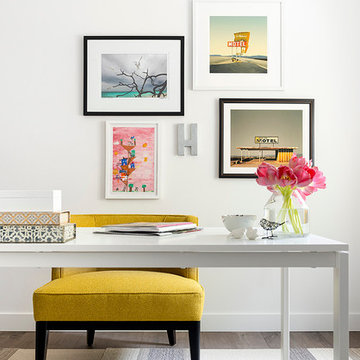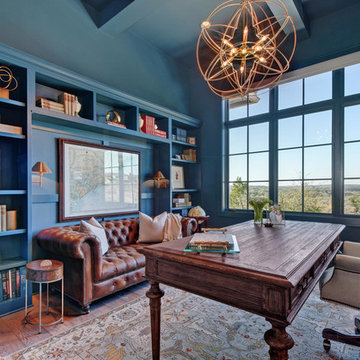Idées déco de bureaux
Trier par :
Budget
Trier par:Populaires du jour
41 - 60 sur 47 747 photos
1 sur 4

The need for a productive and comfortable space was the motive for the study design. A culmination of ideas supports daily routines from the computer desk for correspondence, the worktable to review documents, or the sofa to read reports. The wood mantel creates the base for the art niche, which provides a space for one homeowner’s taste in modern art to be expressed. Horizontal wood elements are stained for layered warmth from the floor, wood tops, mantel, and ceiling beams. The walls are covered in a natural paper weave with a green tone that is pulled to the built-ins flanking the marble fireplace for a happier work environment. Connections to the outside are a welcome relief to enjoy views to the front, or pass through the doors to the private outdoor patio at the back of the home. The ceiling light fixture has linen panels as a tie to personal ship artwork displayed in the office.

Idée de décoration pour un bureau design avec un mur gris, parquet foncé, un bureau intégré et un sol marron.

The home office is used daily for this executive who works remotely. Everything was thoughtfully designed for the needs - a drink refrigerator and file drawers are built into the wall cabinetry; various lighting options, grass cloth wallpaper, swivel chairs and a wall-mounted tv

A home office off the kitchen can be concealed with a pocket door. Gray-painted maple Wood-Mode cabinetry complements the kitchen finishes but makes the space unique.
**Project Overview**
A small, quiet, efficient office space for one that is perfect for sorting mail and paying bills. Though small it has a great deal of natural light and views out the front of the house of the lush landscaping and wildlife. A pocket door makes the office disappear when it's time to entertain.
**What Makes This Project Unique?**
Small yet incredibly functional, this desk space is a comfortable, quiet place to catch up on home management tasks. Filled with natural light and offering a view of lush landscaping, the compact space is light and airy. To keep it from feeling cramped or crowded, we complemented warm gray-painted maple cabinetry with light countertops and tile. Taller ceilings allow ample storage, including full-height open storage, to manage all of the papers, files and extras that find their way into the home.
**Design Challenges**
While the office was intentionally designed into a tiny nook off the kitchen and pantry, we didn't want it to feel small for the people using it. By keeping the color palette light, taking cabinetry to the ceiling, incorporating open storage and maximizing natural light, the space feels cozy, and larger than it actually is.
Photo by MIke Kaskel.

Mark Heywood
Réalisation d'un petit bureau design avec un sol en bois brun, un bureau intégré et un mur blanc.
Réalisation d'un petit bureau design avec un sol en bois brun, un bureau intégré et un mur blanc.

Idée de décoration pour un bureau tradition avec un mur vert, parquet foncé et un bureau indépendant.

Home Office with built-in laminate desk, and white oak floating shelves
Idée de décoration pour un bureau nordique de taille moyenne avec un mur blanc, parquet clair, un bureau intégré et un sol marron.
Idée de décoration pour un bureau nordique de taille moyenne avec un mur blanc, parquet clair, un bureau intégré et un sol marron.

Cette image montre un bureau traditionnel de taille moyenne avec un mur beige, un sol en carrelage de porcelaine, aucune cheminée, un bureau intégré et un sol marron.

Kath & Keith Photography
Réalisation d'un bureau tradition de taille moyenne avec parquet foncé, un bureau intégré, un mur gris et aucune cheminée.
Réalisation d'un bureau tradition de taille moyenne avec parquet foncé, un bureau intégré, un mur gris et aucune cheminée.

This sitting room, with built in desk, is in the master bedroom, with pocket doors to close off. Perfect private spot all of your own. .
Inspiration pour un bureau craftsman de taille moyenne avec un sol en bois brun, un mur beige, aucune cheminée, un bureau intégré et un sol marron.
Inspiration pour un bureau craftsman de taille moyenne avec un sol en bois brun, un mur beige, aucune cheminée, un bureau intégré et un sol marron.

Convert a small space to a polished eye-catching and functional home office. We used white painted maple wood veneers and solid wood painted doors, moldings and trims to give the space a formal style. This home office boasts under cabinet LED lighting, doors with glass inserts, upper cabinets surrounded by wrap around shelving for books and accent pieces and sturdy maple wood drawers for storing office supplies or filing important documents.

All photos courtesy of Havenly.
Full article here: http://blog.havenly.com/design-story-amys-600-square-feet-of-eclectic-modern-charm/

Home office for two people with quartz countertops, black cabinets, custom cabinetry, gold hardware, gold lighting, big windows with black mullions, and custom stool in striped fabric with x base on natural oak floors

Idée de décoration pour un grand bureau champêtre avec un mur gris, un sol en bois brun, une cheminée standard, un manteau de cheminée en pierre, un bureau intégré et un sol marron.

Custom home designed with inspiration from the owner living in New Orleans. Study was design to be masculine with blue painted built in cabinetry, brick fireplace surround and wall. Custom built desk with stainless counter top, iron supports and and reclaimed wood. Bench is cowhide and stainless. Industrial lighting.
Jessie Young - www.realestatephotographerseattle.com

Idée de décoration pour un bureau tradition de taille moyenne avec un mur beige, parquet foncé, aucune cheminée et un bureau indépendant.

DESIGN BUILD REMODEL | Home Office Transformation | FOUR POINT DESIGN BUILD INC.
This space was once a child's bedroom and now doubles as a professional home photography post production office and a dressing room for graceful ballerinas!
This completely transformed 3,500+ sf family dream home sits atop the gorgeous hills of Calabasas, CA and celebrates the strategic and eclectic merging of contemporary and mid-century modern styles with the earthy touches of a world traveler!
AS SEEN IN Better Homes and Gardens | BEFORE & AFTER | 10 page feature and COVER | Spring 2016
To see more of this fantastic transformation, watch for the launch of our NEW website and blog THE FOUR POINT REPORT, where we celebrate this and other incredible design build journey! Launching September 2016.
Photography by Riley Jamison
#ballet #photography #remodel #LAinteriordesigner #builder #dreamproject #oneinamillion

The client wanted to create a traditional rustic design with clean lines and a feminine edge. She works from her home office, so she needed it to be functional and organized with elegant and timeless lines. In the kitchen, we removed the peninsula that separated it for the breakfast room and kitchen, to create better flow and unity throughout the space.

Cette image montre un grand bureau traditionnel avec un mur bleu, aucune cheminée, un bureau indépendant et un sol en bois brun.

Aménagement d'un grand bureau classique avec un mur marron, un sol en bois brun, un bureau intégré et un sol marron.
Idées déco de bureaux
3