Idées déco de bureaux
Trier par :
Budget
Trier par:Populaires du jour
161 - 180 sur 47 695 photos
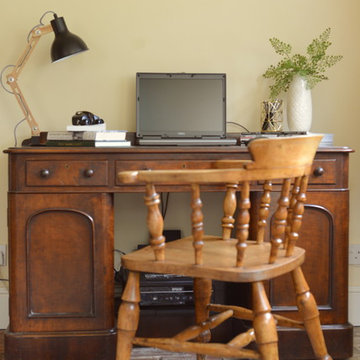
Home Staging Alx Gunn Interiors.
" I would thoroughly recommend Alx's home staging service. She made the whole process a pleasure and, having had our house on the market for nearly 2 years, we received 2 purchase offers within 2 days of the staging being complete. I wouldn't hesitate to enlist the services of Alx the next time I want to sell a house"
Home Owner Claire S
Photography by Alx Gunn Interiors
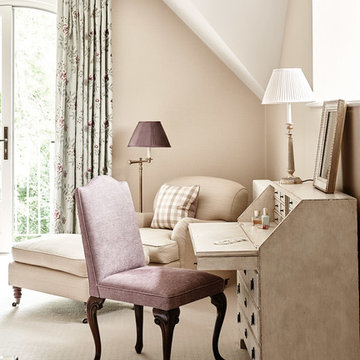
adamcarterphoto
Inspiration pour un bureau traditionnel avec un mur beige, moquette, un bureau indépendant et un sol beige.
Inspiration pour un bureau traditionnel avec un mur beige, moquette, un bureau indépendant et un sol beige.
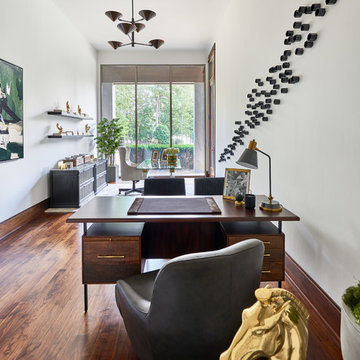
Cette image montre un grand bureau design avec un mur blanc, parquet foncé, aucune cheminée, un bureau indépendant et un sol marron.
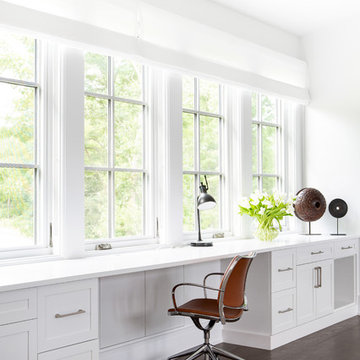
Architectural advisement, Interior Design, Custom Furniture Design & Art Curation by Chango & Co
Photography by Sarah Elliott
See the feature in Rue Magazine
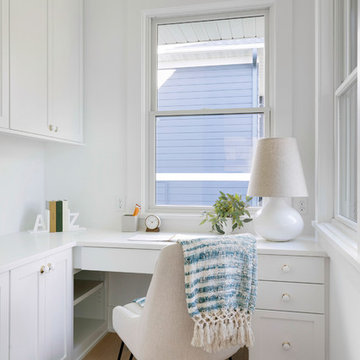
Idées déco pour un bureau campagne avec un mur blanc, parquet clair, aucune cheminée, un bureau intégré et un sol beige.
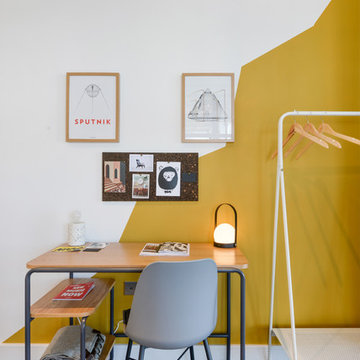
Pixangle
Aménagement d'un petit bureau éclectique avec un mur blanc, un bureau indépendant et un sol marron.
Aménagement d'un petit bureau éclectique avec un mur blanc, un bureau indépendant et un sol marron.
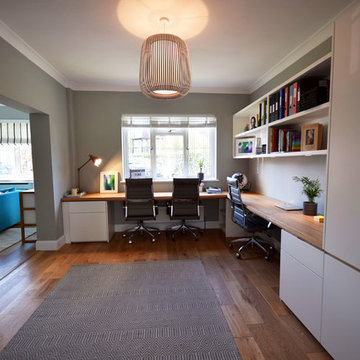
Aménagement d'un grand bureau contemporain avec un mur gris, un sol en bois brun, un bureau intégré et un sol marron.
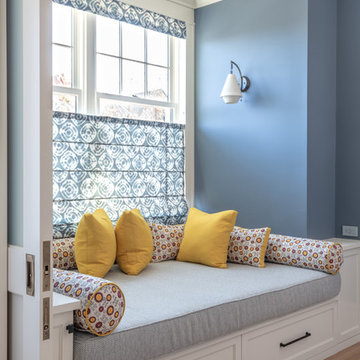
Ed Ritger Photography
Cette photo montre un bureau chic avec un mur bleu, parquet clair et un bureau intégré.
Cette photo montre un bureau chic avec un mur bleu, parquet clair et un bureau intégré.
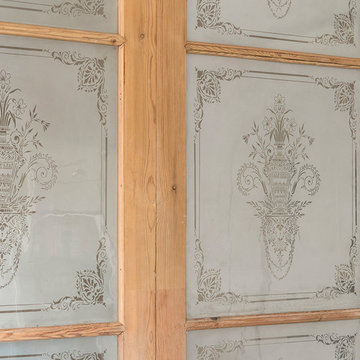
Proyecto realizado por Meritxell Ribé - The Room Studio
Construcción: The Room Work
Fotografías: Mauricio Fuertes
Idées déco pour un bureau méditerranéen de taille moyenne avec un mur beige, parquet foncé, un bureau indépendant et un sol marron.
Idées déco pour un bureau méditerranéen de taille moyenne avec un mur beige, parquet foncé, un bureau indépendant et un sol marron.
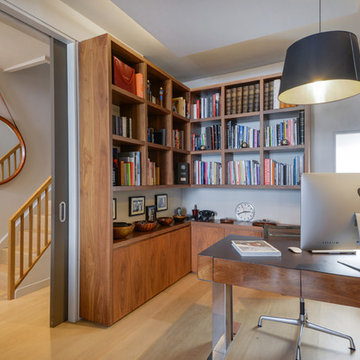
Library with built-in Walnut shelving & cabinets.
Phots by Pixangle
Cette image montre un petit bureau design avec un mur gris, parquet clair, un bureau indépendant et un sol marron.
Cette image montre un petit bureau design avec un mur gris, parquet clair, un bureau indépendant et un sol marron.

Ryan Cowan
Aménagement d'un bureau moderne de taille moyenne avec parquet clair, un bureau indépendant et un sol beige.
Aménagement d'un bureau moderne de taille moyenne avec parquet clair, un bureau indépendant et un sol beige.
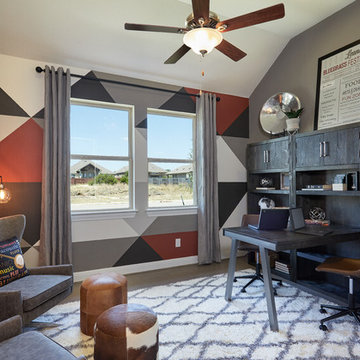
Idée de décoration pour un bureau design de taille moyenne avec un mur gris, un sol en bois brun, un bureau indépendant et un sol marron.
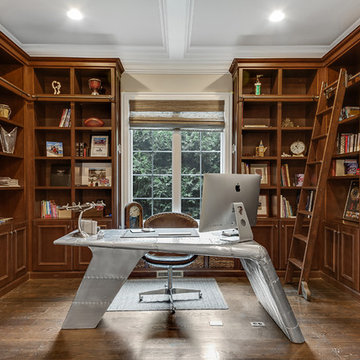
© fiocreative.com
Cette photo montre un bureau chic avec un mur beige, parquet foncé, un bureau indépendant et un sol marron.
Cette photo montre un bureau chic avec un mur beige, parquet foncé, un bureau indépendant et un sol marron.
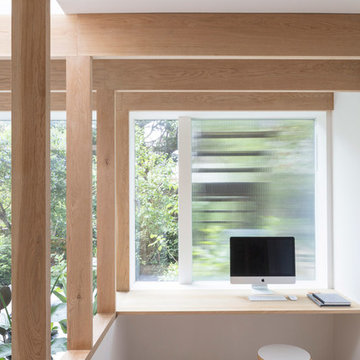
Christian Brailey
Inspiration pour un bureau nordique avec un mur blanc, parquet clair, un bureau intégré et un sol beige.
Inspiration pour un bureau nordique avec un mur blanc, parquet clair, un bureau intégré et un sol beige.
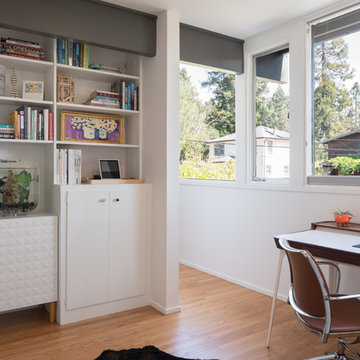
Mark Compton
Idées déco pour un bureau rétro de taille moyenne avec un mur blanc, un sol en bois brun, un bureau indépendant, un sol marron et aucune cheminée.
Idées déco pour un bureau rétro de taille moyenne avec un mur blanc, un sol en bois brun, un bureau indépendant, un sol marron et aucune cheminée.
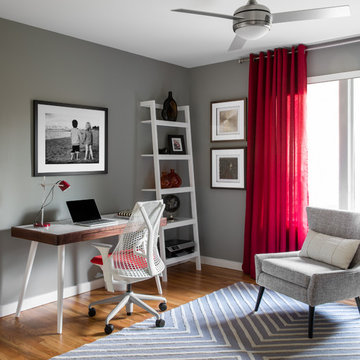
When an international client moved from Brazil to Stamford, Connecticut, they reached out to Decor Aid, and asked for our help in modernizing a recently purchased suburban home. The client felt that the house was too “cookie-cutter,” and wanted to transform their space into a highly individualized home for their energetic family of four.
In addition to giving the house a more updated and modern feel, the client wanted to use the interior design as an opportunity to segment and demarcate each area of the home. They requested that the downstairs area be transformed into a media room, where the whole family could hang out together. Both of the parents work from home, and so their office spaces had to be sequestered from the rest of the house, but conceived without any disruptive design elements. And as the husband is a photographer, he wanted to put his own artwork on display. So the furniture that we sourced had to balance the more traditional elements of the house, while also feeling cohesive with the husband’s bold, graphic, contemporary style of photography.
The first step in transforming this house was repainting the interior and exterior, which were originally done in outdated beige and taupe colors. To set the tone for a classically modern design scheme, we painted the exterior a charcoal grey, with a white trim, and repainted the door a crimson red. The home offices were placed in a quiet corner of the house, and outfitted with a similar color palette: grey walls, a white trim, and red accents, for a seamless transition between work space and home life.
The house is situated on the edge of a Connecticut forest, with clusters of maple, birch, and hemlock trees lining the property. So we installed white window treatments, to accentuate the natural surroundings, and to highlight the angular architecture of the home.
In the entryway, a bold, graphic print, and a thick-pile sheepskin rug set the tone for this modern, yet comfortable home. While the formal room was conceived with a high-contrast neutral palette and angular, contemporary furniture, the downstairs media area includes a spiral staircase, comfortable furniture, and patterned accent pillows, which creates a more relaxed atmosphere. Equipped with a television, a fully-stocked bar, and a variety of table games, the downstairs media area has something for everyone in this energetic young family.
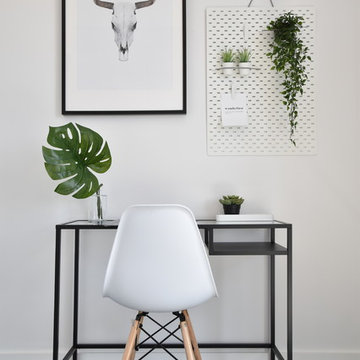
Aménagement d'un petit bureau scandinave avec un mur blanc, sol en stratifié, un bureau indépendant et un sol gris.
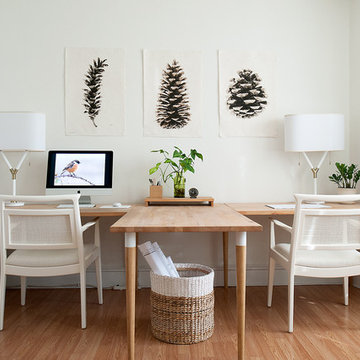
shared desk space for designer and assistant
Photo by Rebecca McAlpin
Aménagement d'un bureau classique de taille moyenne avec un mur blanc, un sol en bois brun, un bureau indépendant et un sol beige.
Aménagement d'un bureau classique de taille moyenne avec un mur blanc, un sol en bois brun, un bureau indépendant et un sol beige.
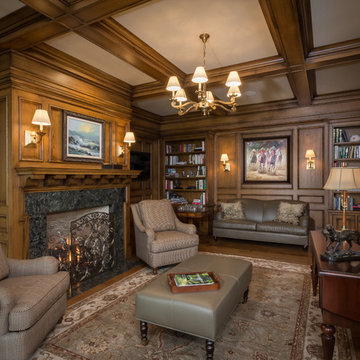
Aménagement d'un bureau classique avec un mur marron, parquet foncé, une cheminée standard, un bureau indépendant et un sol marron.
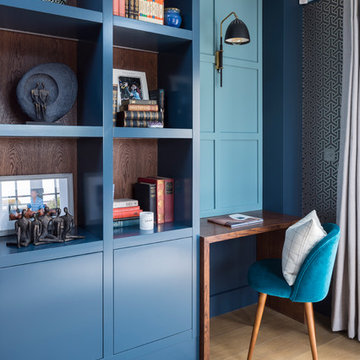
Chris Snook and Emma Painter Interiors
Inspiration pour un petit bureau traditionnel avec un mur bleu, parquet clair, un bureau indépendant et un sol beige.
Inspiration pour un petit bureau traditionnel avec un mur bleu, parquet clair, un bureau indépendant et un sol beige.
Idées déco de bureaux
9