Idées déco de bureaux avec différents habillages de murs
Trier par :
Budget
Trier par:Populaires du jour
101 - 120 sur 5 993 photos
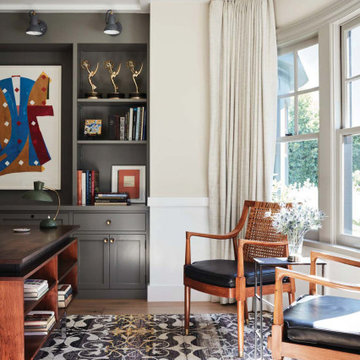
Réalisation d'un bureau tradition avec un mur beige, parquet foncé, un bureau indépendant, un sol marron et boiseries.

Inspiration pour un bureau traditionnel avec un mur blanc, un sol en bois brun, un bureau indépendant, un sol marron, un plafond à caissons, un plafond en bois et boiseries.
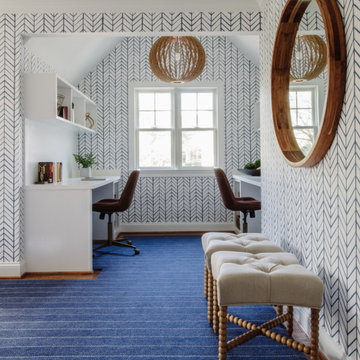
Réalisation d'un grand bureau tradition avec un mur blanc, un sol en bois brun, un bureau intégré, un sol marron et du papier peint.

Artist's studio
Inspiration pour un bureau design en bois de type studio avec un mur marron, sol en béton ciré, un bureau indépendant, un sol gris et un plafond voûté.
Inspiration pour un bureau design en bois de type studio avec un mur marron, sol en béton ciré, un bureau indépendant, un sol gris et un plafond voûté.
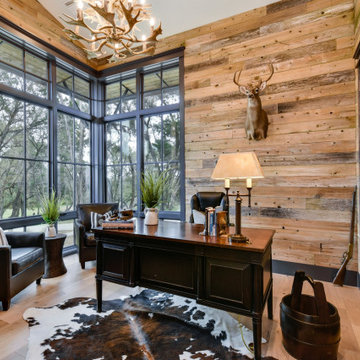
Idée de décoration pour un bureau chalet en bois avec parquet clair, aucune cheminée, un bureau indépendant et un plafond voûté.
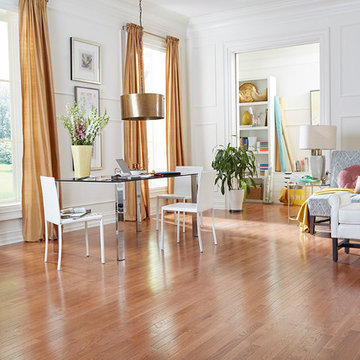
Cette photo montre un bureau chic avec un sol en bois brun, un mur blanc, un bureau indépendant, un sol marron et du lambris.
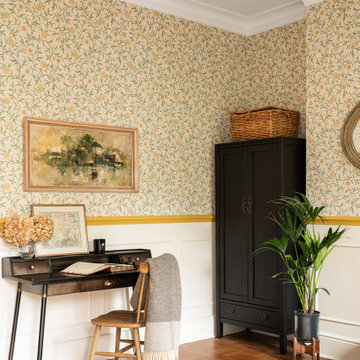
Aménagement d'un bureau classique avec un mur multicolore, un sol en bois brun, un sol marron, boiseries et du papier peint.
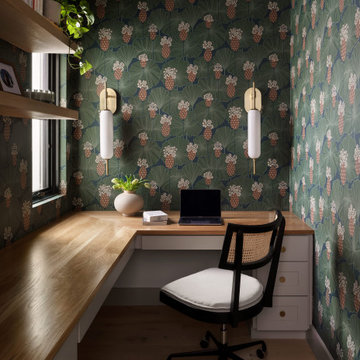
Cette photo montre un bureau chic avec un mur vert, un sol en bois brun, un bureau intégré, un sol marron et du papier peint.

Renovation of an old barn into a personal office space.
This project, located on a 37-acre family farm in Pennsylvania, arose from the need for a personal workspace away from the hustle and bustle of the main house. An old barn used for gardening storage provided the ideal opportunity to convert it into a personal workspace.
The small 1250 s.f. building consists of a main work and meeting area as well as the addition of a kitchen and a bathroom with sauna. The architects decided to preserve and restore the original stone construction and highlight it both inside and out in order to gain approval from the local authorities under a strict code for the reuse of historic structures. The poor state of preservation of the original timber structure presented the design team with the opportunity to reconstruct the roof using three large timber frames, produced by craftsmen from the Amish community. Following local craft techniques, the truss joints were achieved using wood dowels without adhesives and the stone walls were laid without the use of apparent mortar.
The new roof, covered with cedar shingles, projects beyond the original footprint of the building to create two porches. One frames the main entrance and the other protects a generous outdoor living space on the south side. New wood trusses are left exposed and emphasized with indirect lighting design. The walls of the short facades were opened up to create large windows and bring the expansive views of the forest and neighboring creek into the space.
The palette of interior finishes is simple and forceful, limited to the use of wood, stone and glass. The furniture design, including the suspended fireplace, integrates with the architecture and complements it through the judicious use of natural fibers and textiles.
The result is a contemporary and timeless architectural work that will coexist harmoniously with the traditional buildings in its surroundings, protected in perpetuity for their historical heritage value.
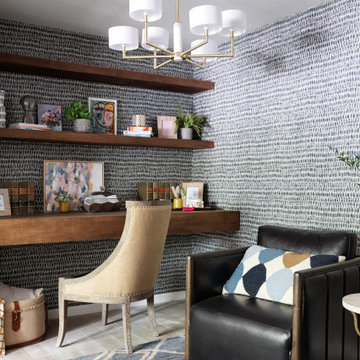
Idées déco pour un bureau classique avec un mur multicolore, parquet clair, un bureau intégré, un sol beige et du papier peint.
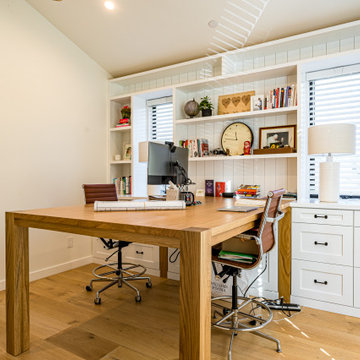
Our new construction boasts a spacious office room with white cabinetry, giving it a clean and professional look. Accompanied by a beautiful hardwood table, you'll have the perfect space to work on any project at home. The light hardwood flooring adds a touch of elegance to this modern design. And let's not forget about the stunning bathroom. With white textured walls and a niche, the shower is a statement piece that complements the white cabinetry.
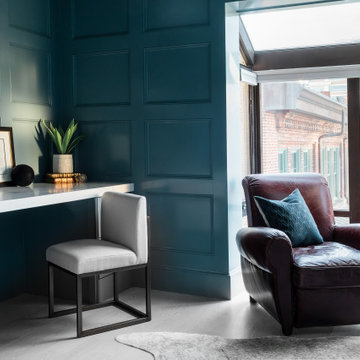
European Fine Paints High Gloss Blue Paint, Custom wall paneling, custom desk. CB2 Decorative accessories, Loloi Canyon faux fur area Rug.
Design Principal: Justene Spaulding
Junior Designer: Keegan Espinola
Photography: Joyelle West

The Basement Teen Room was designed to have multi purposes. It became a Home Theater, a Sewing, Craft and Game Room, and a Work Out Room. The youngest in the family has a talent for sewing and the intention was that this room fully accommodate for this. Family Home in Greenwood, Seattle, WA - Kitchen, Teen Room, Office Art, by Belltown Design LLC, Photography by Julie Mannell

Advisement + Design - Construction advisement, custom millwork & custom furniture design, interior design & art curation by Chango & Co.
Idées déco pour un bureau classique de taille moyenne avec un mur gris, moquette, aucune cheminée, un bureau intégré, un sol gris, un plafond en lambris de bois et du lambris de bois.
Idées déco pour un bureau classique de taille moyenne avec un mur gris, moquette, aucune cheminée, un bureau intégré, un sol gris, un plafond en lambris de bois et du lambris de bois.

The sophisticated study adds a touch of moodiness to the home. Our team custom designed the 12' tall built in bookcases and wainscoting to add some much needed architectural detailing to the plain white space and 22' tall walls. A hidden pullout drawer for the printer and additional file storage drawers add function to the home office. The windows are dressed in contrasting velvet drapery panels and simple sophisticated woven window shades. The woven textural element is picked up again in the area rug, the chandelier and the caned guest chairs. The ceiling boasts patterned wallpaper with gold accents. A natural stone and iron desk and a comfortable desk chair complete the space.

Designed to maximize function with minimal impact, the studio serves up adaptable square footage in a wrapping almost healthy enough to eat.
The open interior space organically transitions from personal to communal with the guidance of an angled roof plane. Beneath the tallest elevation, a sunny workspace awaits creative endeavors. The high ceiling provides room for big ideas in a small space, while a cluster of windows offers a glimpse of the structure’s soaring eave. Solid walls hugging the workspace add both privacy and anchors for wall-mounted storage. Towards the studio’s southern end, the ceiling plane slopes downward into a more intimate gathering space with playfully angled lines.
The building is as sustainable as it is versatile. Its all-wood construction includes interior paneling sourced locally from the Wood Mill of Maine. Lengths of eastern white pine span up to 16 feet to reach from floor to ceiling, creating visual warmth from a material that doubles as a natural insulator. Non-toxic wood fiber insulation, made from sawdust and wax, partners with triple-glazed windows to further insulate against extreme weather. During the winter, the interior temperature is able to reach 70 degrees without any heat on.
As it neared completion, the studio became a family project with Jesse, Betsy, and their kids working together to add the finishing touches. “Our whole life is a bit of an architectural experiment”, says Jesse, “but this has become an incredibly useful space.”
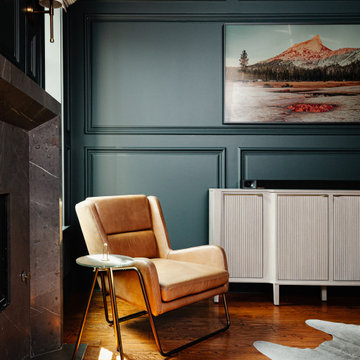
Réalisation d'un bureau tradition de taille moyenne avec un mur vert, un sol en bois brun, une cheminée standard, un manteau de cheminée en pierre, un bureau indépendant, un sol marron, un plafond voûté et du lambris.
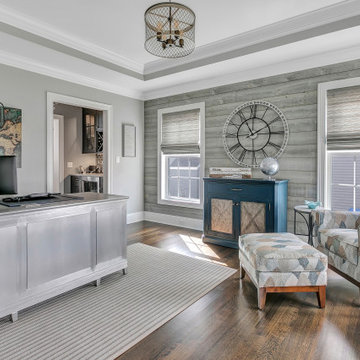
Aménagement d'un bureau classique en bois avec un mur gris, un sol en bois brun, aucune cheminée, un bureau indépendant, un sol marron et un plafond décaissé.
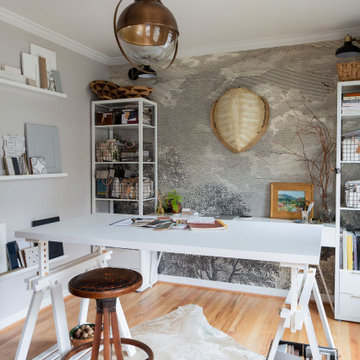
Mural wallpaper, and eclectic lighting allow the style to stand out in this flexible home office/studio.
Cette image montre un bureau bohème de taille moyenne et de type studio avec un mur gris, parquet clair, aucune cheminée, un bureau indépendant, du papier peint et un sol beige.
Cette image montre un bureau bohème de taille moyenne et de type studio avec un mur gris, parquet clair, aucune cheminée, un bureau indépendant, du papier peint et un sol beige.
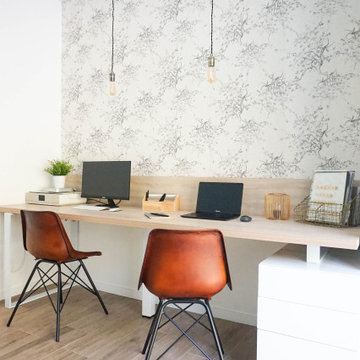
Aménagement d'un grand bureau contemporain avec un mur gris, parquet clair, un bureau intégré et du papier peint.
Idées déco de bureaux avec différents habillages de murs
6