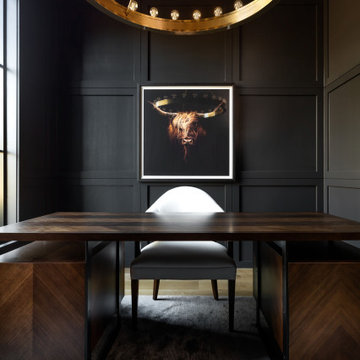Idées déco de bureaux avec différents habillages de murs
Trier par :
Budget
Trier par:Populaires du jour
141 - 160 sur 6 007 photos
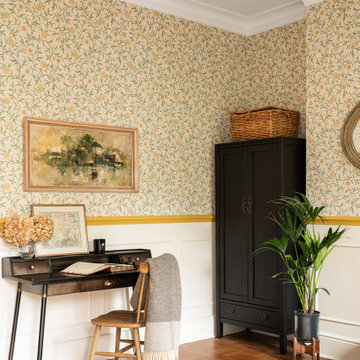
Aménagement d'un bureau classique avec un mur multicolore, un sol en bois brun, un sol marron, boiseries et du papier peint.
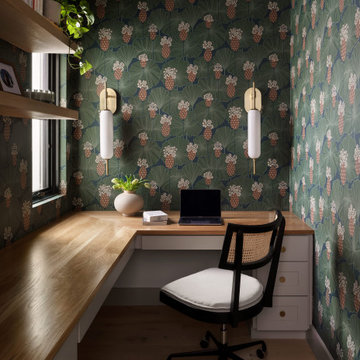
Cette photo montre un bureau chic avec un mur vert, un sol en bois brun, un bureau intégré, un sol marron et du papier peint.

Renovation of an old barn into a personal office space.
This project, located on a 37-acre family farm in Pennsylvania, arose from the need for a personal workspace away from the hustle and bustle of the main house. An old barn used for gardening storage provided the ideal opportunity to convert it into a personal workspace.
The small 1250 s.f. building consists of a main work and meeting area as well as the addition of a kitchen and a bathroom with sauna. The architects decided to preserve and restore the original stone construction and highlight it both inside and out in order to gain approval from the local authorities under a strict code for the reuse of historic structures. The poor state of preservation of the original timber structure presented the design team with the opportunity to reconstruct the roof using three large timber frames, produced by craftsmen from the Amish community. Following local craft techniques, the truss joints were achieved using wood dowels without adhesives and the stone walls were laid without the use of apparent mortar.
The new roof, covered with cedar shingles, projects beyond the original footprint of the building to create two porches. One frames the main entrance and the other protects a generous outdoor living space on the south side. New wood trusses are left exposed and emphasized with indirect lighting design. The walls of the short facades were opened up to create large windows and bring the expansive views of the forest and neighboring creek into the space.
The palette of interior finishes is simple and forceful, limited to the use of wood, stone and glass. The furniture design, including the suspended fireplace, integrates with the architecture and complements it through the judicious use of natural fibers and textiles.
The result is a contemporary and timeless architectural work that will coexist harmoniously with the traditional buildings in its surroundings, protected in perpetuity for their historical heritage value.
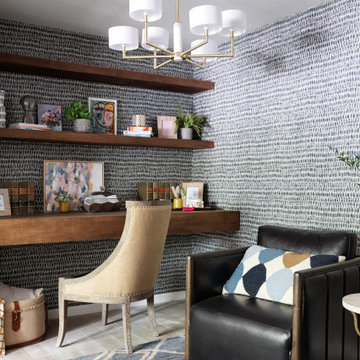
Idées déco pour un bureau classique avec un mur multicolore, parquet clair, un bureau intégré, un sol beige et du papier peint.
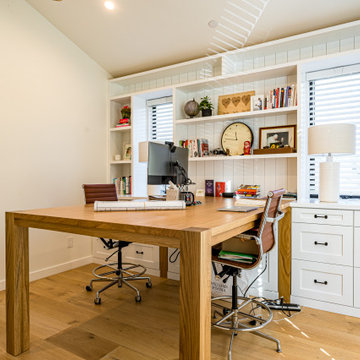
Our new construction boasts a spacious office room with white cabinetry, giving it a clean and professional look. Accompanied by a beautiful hardwood table, you'll have the perfect space to work on any project at home. The light hardwood flooring adds a touch of elegance to this modern design. And let's not forget about the stunning bathroom. With white textured walls and a niche, the shower is a statement piece that complements the white cabinetry.
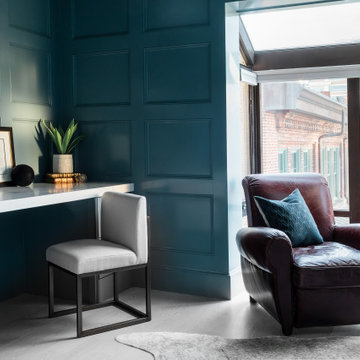
European Fine Paints High Gloss Blue Paint, Custom wall paneling, custom desk. CB2 Decorative accessories, Loloi Canyon faux fur area Rug.
Design Principal: Justene Spaulding
Junior Designer: Keegan Espinola
Photography: Joyelle West

The Basement Teen Room was designed to have multi purposes. It became a Home Theater, a Sewing, Craft and Game Room, and a Work Out Room. The youngest in the family has a talent for sewing and the intention was that this room fully accommodate for this. Family Home in Greenwood, Seattle, WA - Kitchen, Teen Room, Office Art, by Belltown Design LLC, Photography by Julie Mannell

Advisement + Design - Construction advisement, custom millwork & custom furniture design, interior design & art curation by Chango & Co.
Idées déco pour un bureau classique de taille moyenne avec un mur gris, moquette, aucune cheminée, un bureau intégré, un sol gris, un plafond en lambris de bois et du lambris de bois.
Idées déco pour un bureau classique de taille moyenne avec un mur gris, moquette, aucune cheminée, un bureau intégré, un sol gris, un plafond en lambris de bois et du lambris de bois.
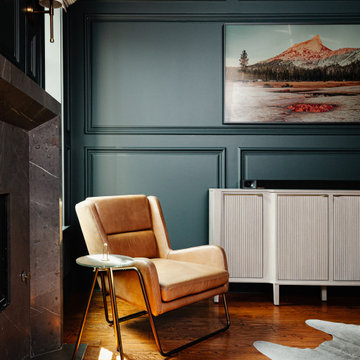
Réalisation d'un bureau tradition de taille moyenne avec un mur vert, un sol en bois brun, une cheminée standard, un manteau de cheminée en pierre, un bureau indépendant, un sol marron, un plafond voûté et du lambris.
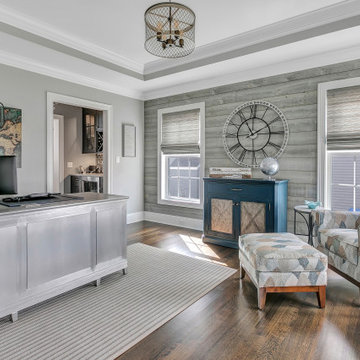
Aménagement d'un bureau classique en bois avec un mur gris, un sol en bois brun, aucune cheminée, un bureau indépendant, un sol marron et un plafond décaissé.
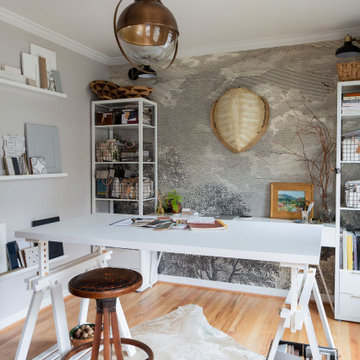
Mural wallpaper, and eclectic lighting allow the style to stand out in this flexible home office/studio.
Cette image montre un bureau bohème de taille moyenne et de type studio avec un mur gris, parquet clair, aucune cheminée, un bureau indépendant, du papier peint et un sol beige.
Cette image montre un bureau bohème de taille moyenne et de type studio avec un mur gris, parquet clair, aucune cheminée, un bureau indépendant, du papier peint et un sol beige.
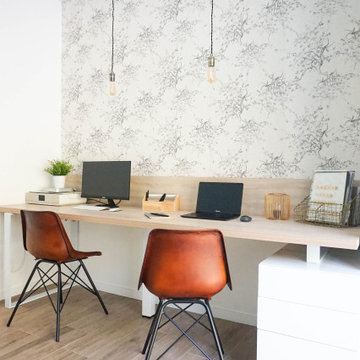
Aménagement d'un grand bureau contemporain avec un mur gris, parquet clair, un bureau intégré et du papier peint.
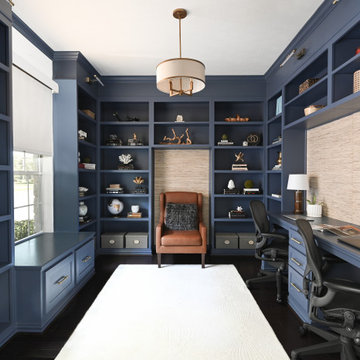
A plain space with a desk was transformed into this beautifully functional home office and library, complete with a window seat and tons of storage.
Aménagement d'un petit bureau bord de mer avec un mur bleu, parquet foncé, aucune cheminée, un bureau intégré, un sol marron et du papier peint.
Aménagement d'un petit bureau bord de mer avec un mur bleu, parquet foncé, aucune cheminée, un bureau intégré, un sol marron et du papier peint.

This is a unique multi-purpose space, designed to be both a TV Room and an office for him. We designed a custom modular sofa in the center of the room with movable suede back pillows that support someone facing the TV and can be adjusted to support them if they rotate to face the view across the room above the desk. It can also convert to a chaise lounge and has two pillow backs that can be placed to suite the tall man of the home and another to fit well as his petite wife comfortably when watching TV.
The leather arm chair at the corner windows is a unique ergonomic swivel reclining chair and positioned for TV viewing and easily rotated to take full advantage of the private view at the windows.
The original fine art in this room was created by Tess Muth, San Antonio, TX.

Built in bookshelves with LED and dry bar
Exemple d'un bureau craftsman de taille moyenne avec une bibliothèque ou un coin lecture, un mur noir, parquet foncé, une cheminée ribbon, un manteau de cheminée en plâtre, un bureau intégré, un sol marron, un plafond à caissons et boiseries.
Exemple d'un bureau craftsman de taille moyenne avec une bibliothèque ou un coin lecture, un mur noir, parquet foncé, une cheminée ribbon, un manteau de cheminée en plâtre, un bureau intégré, un sol marron, un plafond à caissons et boiseries.
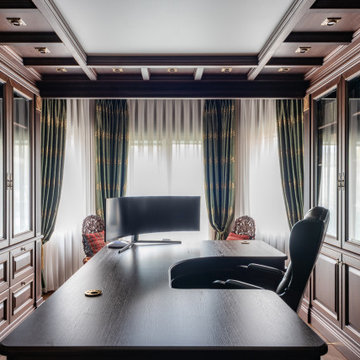
Aménagement d'un bureau classique en bois de taille moyenne avec un mur marron, parquet foncé, aucune cheminée, un bureau indépendant, un sol marron et un plafond en bois.
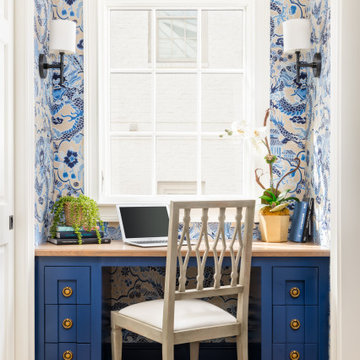
Inspiration pour un bureau avec un mur multicolore, un bureau intégré et du papier peint.
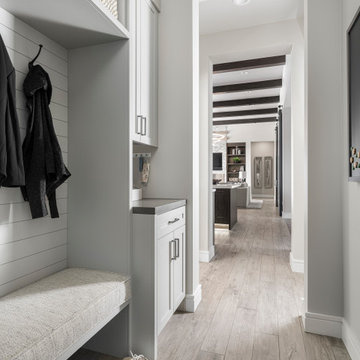
Cette image montre un grand bureau méditerranéen avec une bibliothèque ou un coin lecture, un mur blanc, un sol en carrelage de céramique, un bureau intégré, un sol marron, différents designs de plafond et différents habillages de murs.
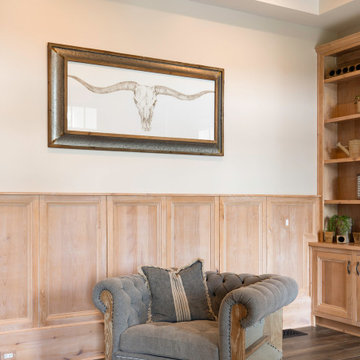
A custom Knotty Alder home office/library with wall paneling surrounding the entire room. Inset cabinetry and tall bookcases on either side of the room.
Idées déco de bureaux avec différents habillages de murs
8
