Idées déco de bureaux avec une cheminée
Trier par :
Budget
Trier par:Populaires du jour
21 - 40 sur 5 366 photos
1 sur 2

This home was built in an infill lot in an older, established, East Memphis neighborhood. We wanted to make sure that the architecture fits nicely into the mature neighborhood context. The clients enjoy the architectural heritage of the English Cotswold and we have created an updated/modern version of this style with all of the associated warmth and charm. As with all of our designs, having a lot of natural light in all the spaces is very important. The main gathering space has a beamed ceiling with windows on multiple sides that allows natural light to filter throughout the space and also contains an English fireplace inglenook. The interior woods and exterior materials including the brick and slate roof were selected to enhance that English cottage architecture.
Builder: Eddie Kircher Construction
Interior Designer: Rhea Crenshaw Interiors
Photographer: Ross Group Creative

Cette image montre un bureau traditionnel de taille moyenne avec un mur vert, un sol en bois brun, une cheminée standard, un manteau de cheminée en pierre, un bureau indépendant, un sol marron, un plafond voûté et du lambris.

A multifunctional space serves as a den and home office with library shelving and dark wood throughout
Photo by Ashley Avila Photography
Inspiration pour un grand bureau traditionnel avec une bibliothèque ou un coin lecture, un mur marron, parquet foncé, une cheminée standard, un manteau de cheminée en bois, un sol marron, un plafond à caissons et du lambris.
Inspiration pour un grand bureau traditionnel avec une bibliothèque ou un coin lecture, un mur marron, parquet foncé, une cheminée standard, un manteau de cheminée en bois, un sol marron, un plafond à caissons et du lambris.

Idée de décoration pour un bureau tradition en bois avec un mur marron, un sol en bois brun, une cheminée standard, un manteau de cheminée en pierre, un sol marron, un plafond en bois et du lambris.
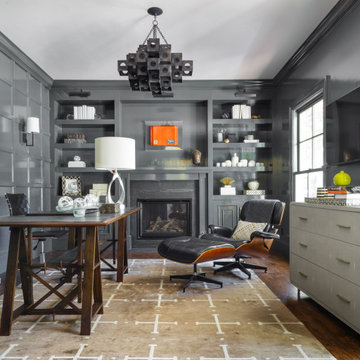
Exemple d'un bureau chic de taille moyenne avec une bibliothèque ou un coin lecture, un mur gris, parquet foncé, une cheminée standard, un manteau de cheminée en pierre, un bureau indépendant et un sol marron.

Exemple d'un bureau tendance de taille moyenne avec un mur blanc, parquet clair, une cheminée d'angle, un bureau indépendant et un sol beige.
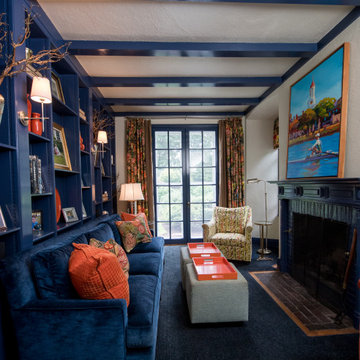
Deep blue and coral vivid tones for this amazing library. In this room you will find a blue velvet sofa and two ottomans with orange tray tables, coral reef decorations and orange pillows, along with a colorful chair.
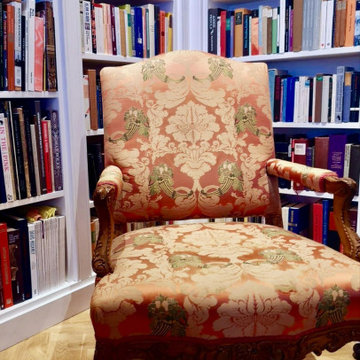
Cette image montre un bureau bohème de taille moyenne avec un mur gris, un sol en bois brun, une cheminée standard, un manteau de cheminée en pierre, un bureau indépendant et un sol marron.

The family living in this shingled roofed home on the Peninsula loves color and pattern. At the heart of the two-story house, we created a library with high gloss lapis blue walls. The tête-à-tête provides an inviting place for the couple to read while their children play games at the antique card table. As a counterpoint, the open planned family, dining room, and kitchen have white walls. We selected a deep aubergine for the kitchen cabinetry. In the tranquil master suite, we layered celadon and sky blue while the daughters' room features pink, purple, and citrine.
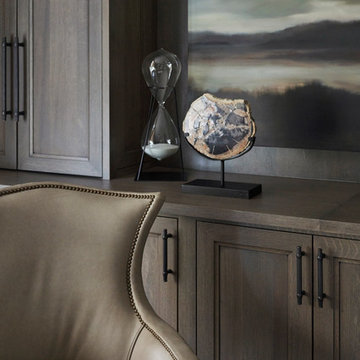
Inspiration pour un grand bureau traditionnel avec une bibliothèque ou un coin lecture, un mur beige, une cheminée standard et un bureau indépendant.

A long time ago, in a galaxy far, far away…
A returning client wished to create an office environment that would refuel his childhood and current passion: Star Wars. Creating exhibit-style surroundings to incorporate iconic elements from the epic franchise was key to the success for this home office.
A life-sized statue of Harrison Ford’s character Han Solo, a longstanding piece of the homeowner’s collection, is now featured in a custom glass display case is the room’s focal point. The glowing backlit pattern behind the statue is a reference to the floor design shown in the scene featuring Han being frozen in carbonite.
The command center is surrounded by iconic patterns custom-designed in backlit laser-cut metal panels. The exquisite millwork around the room was refinished, and porcelain floor slabs were cut in a pattern to resemble the chess table found on the legendary spaceship Millennium Falcon. A metal-clad fireplace with a hidden television mounting system, an iridescent ceiling treatment, wall coverings designed to add depth, a custom-designed desk made by a local artist, and an Italian rocker chair that appears to be from a galaxy, far, far, away... are all design elements that complete this once-in-a-galaxy home office that would make any Jedi proud.
Photo Credit: David Duncan Livingston
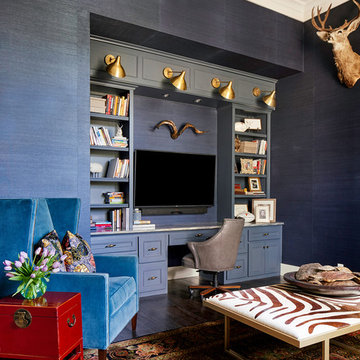
Fabulous home office with walls covered in dark blue grasscloth. Photo by Matthew Niemann
Cette image montre un grand bureau traditionnel avec un mur bleu, parquet foncé, une cheminée standard, un manteau de cheminée en pierre et un bureau intégré.
Cette image montre un grand bureau traditionnel avec un mur bleu, parquet foncé, une cheminée standard, un manteau de cheminée en pierre et un bureau intégré.
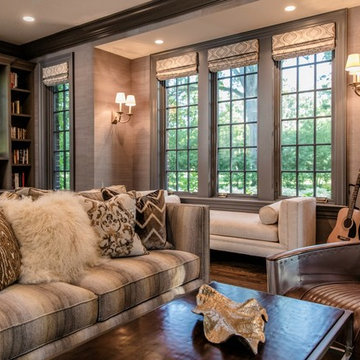
Inspiration pour un grand bureau traditionnel avec une bibliothèque ou un coin lecture, un mur gris, parquet foncé, une cheminée standard, un manteau de cheminée en bois, un bureau indépendant et un sol marron.
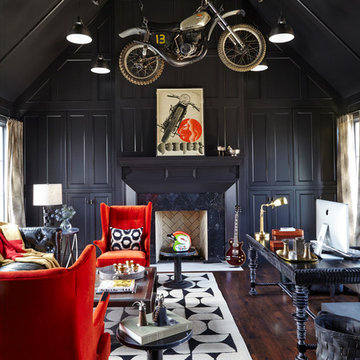
Réalisation d'un bureau bohème avec un mur noir, parquet foncé, une cheminée standard, un manteau de cheminée en pierre et un bureau indépendant.

Cette photo montre un bureau chic de taille moyenne avec une bibliothèque ou un coin lecture, un mur beige, moquette, une cheminée standard, un manteau de cheminée en carrelage, un bureau indépendant et un sol beige.
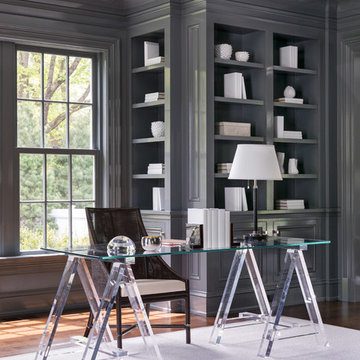
Exemple d'un grand bureau chic avec une bibliothèque ou un coin lecture, un mur gris, parquet foncé, une cheminée standard, un manteau de cheminée en pierre, un bureau indépendant et un sol marron.
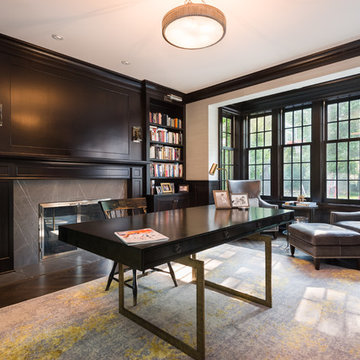
Exemple d'un bureau chic avec un mur noir, parquet foncé, une cheminée standard, un bureau indépendant et un sol marron.
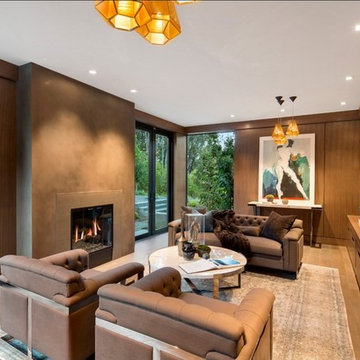
Walnut wood paneling surrounds this Library to provide a comforting space to think.
Inspiration pour un grand bureau design avec une bibliothèque ou un coin lecture, un mur marron, une cheminée standard, un sol marron, un sol en bois brun et un manteau de cheminée en plâtre.
Inspiration pour un grand bureau design avec une bibliothèque ou un coin lecture, un mur marron, une cheminée standard, un sol marron, un sol en bois brun et un manteau de cheminée en plâtre.

Ryan Garvin
Cette image montre un bureau design avec un mur gris, moquette, une cheminée standard, un manteau de cheminée en pierre, un bureau indépendant et un sol violet.
Cette image montre un bureau design avec un mur gris, moquette, une cheminée standard, un manteau de cheminée en pierre, un bureau indépendant et un sol violet.

This new modern house is located in a meadow in Lenox MA. The house is designed as a series of linked pavilions to connect the house to the nature and to provide the maximum daylight in each room. The center focus of the home is the largest pavilion containing the living/dining/kitchen, with the guest pavilion to the south and the master bedroom and screen porch pavilions to the west. While the roof line appears flat from the exterior, the roofs of each pavilion have a pronounced slope inward and to the north, a sort of funnel shape. This design allows rain water to channel via a scupper to cisterns located on the north side of the house. Steel beams, Douglas fir rafters and purlins are exposed in the living/dining/kitchen pavilion.
Photo by: Nat Rea Photography
Idées déco de bureaux avec une cheminée
2