Idées déco de bureaux avec tous types de manteaux de cheminée
Trier par :
Budget
Trier par:Populaires du jour
1 - 20 sur 4 644 photos

Cet appartement de 100 m2 situé dans le quartier de Beaubourg à Paris était anciennement une surface louée par une entreprise. Il ne présentait pas les caractéristiques d'un lieu de vie habitable.
Cette rénovation était un réel défi : D'une part, il fallait adapter le lieu et d'autre part allier l'esprit contemporain aux lignes classiques de l'haussmannien. C'est aujourd'hui un appartement chaleureux où le blanc domine, quelques pièces très foncées viennent apporter du contraste.
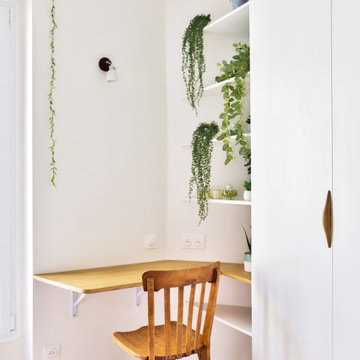
Le coin bureau bucolique en chêne massif.
Réalisation d'un bureau nordique de taille moyenne avec un mur blanc, parquet clair, aucune cheminée, un manteau de cheminée en bois et un bureau intégré.
Réalisation d'un bureau nordique de taille moyenne avec un mur blanc, parquet clair, aucune cheminée, un manteau de cheminée en bois et un bureau intégré.

Réalisation d'un bureau bohème avec un mur gris, parquet clair, une cheminée standard, un manteau de cheminée en brique, un bureau indépendant et un sol beige.
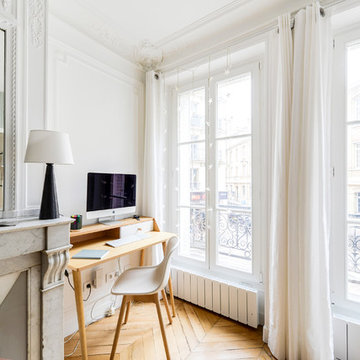
Exemple d'un bureau chic de taille moyenne avec parquet clair, une cheminée standard, un bureau indépendant, un sol marron, un mur gris et un manteau de cheminée en pierre.

The family living in this shingled roofed home on the Peninsula loves color and pattern. At the heart of the two-story house, we created a library with high gloss lapis blue walls. The tête-à-tête provides an inviting place for the couple to read while their children play games at the antique card table. As a counterpoint, the open planned family, dining room, and kitchen have white walls. We selected a deep aubergine for the kitchen cabinetry. In the tranquil master suite, we layered celadon and sky blue while the daughters' room features pink, purple, and citrine.

Warm and inviting this new construction home, by New Orleans Architect Al Jones, and interior design by Bradshaw Designs, lives as if it's been there for decades. Charming details provide a rich patina. The old Chicago brick walls, the white slurried brick walls, old ceiling beams, and deep green paint colors, all add up to a house filled with comfort and charm for this dear family.
Lead Designer: Crystal Romero; Designer: Morgan McCabe; Photographer: Stephen Karlisch; Photo Stylist: Melanie McKinley.

Cette photo montre un très grand bureau tendance avec un mur bleu, un sol en bois brun, une cheminée standard, un manteau de cheminée en pierre et un bureau indépendant.
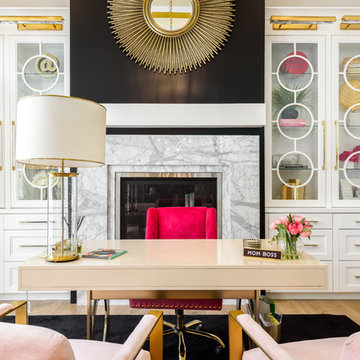
Aménagement d'un grand bureau classique avec un mur beige, parquet clair, une cheminée standard, un manteau de cheminée en pierre, un bureau indépendant et un sol beige.
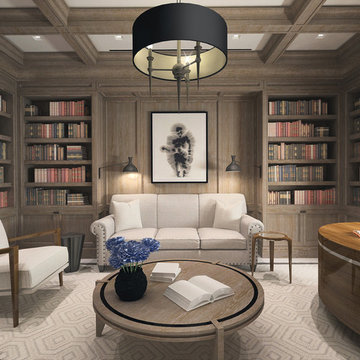
Brushed oak paneling, cabinets and ceiling beams
Aménagement d'un grand bureau classique avec une bibliothèque ou un coin lecture, un manteau de cheminée en pierre et un bureau indépendant.
Aménagement d'un grand bureau classique avec une bibliothèque ou un coin lecture, un manteau de cheminée en pierre et un bureau indépendant.

We created a built in work space on the back end of the new family room. The blue gray color scheme, with pops of orange was carried through to add some interest. Ada Chairs from Mitchell Gold were selected to add a luxurious, yet comfortable desk seat.
Kayla Lynne Photography

This 1990s brick home had decent square footage and a massive front yard, but no way to enjoy it. Each room needed an update, so the entire house was renovated and remodeled, and an addition was put on over the existing garage to create a symmetrical front. The old brown brick was painted a distressed white.
The 500sf 2nd floor addition includes 2 new bedrooms for their teen children, and the 12'x30' front porch lanai with standing seam metal roof is a nod to the homeowners' love for the Islands. Each room is beautifully appointed with large windows, wood floors, white walls, white bead board ceilings, glass doors and knobs, and interior wood details reminiscent of Hawaiian plantation architecture.
The kitchen was remodeled to increase width and flow, and a new laundry / mudroom was added in the back of the existing garage. The master bath was completely remodeled. Every room is filled with books, and shelves, many made by the homeowner.
Project photography by Kmiecik Imagery.

Idée de décoration pour un grand bureau champêtre avec un mur gris, un sol en bois brun, une cheminée standard, un manteau de cheminée en pierre, un bureau intégré et un sol marron.

Aménagement d'un bureau classique de taille moyenne avec un mur vert, un sol en bois brun, une cheminée standard, un manteau de cheminée en pierre, un bureau indépendant, un sol marron, un plafond voûté et du lambris.
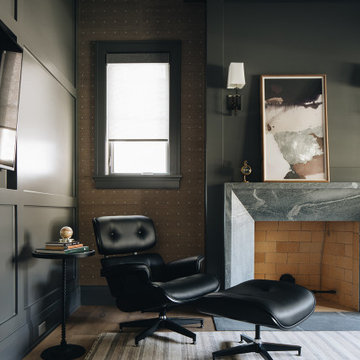
Cette image montre un bureau traditionnel de taille moyenne avec un mur gris, parquet clair, une cheminée standard, un manteau de cheminée en pierre et un sol marron.
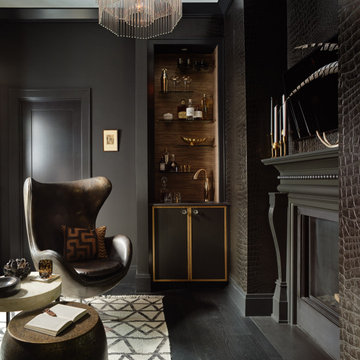
Exemple d'un bureau chic de taille moyenne avec un mur noir, parquet foncé, une cheminée double-face, un manteau de cheminée en bois et un sol noir.
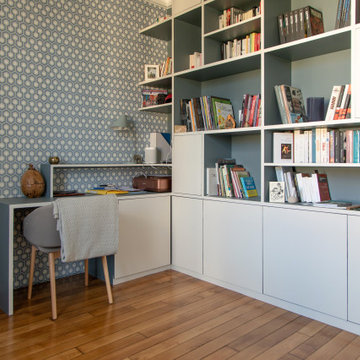
Ce projet nous a été confié par une famille qui a décidé d'investir dans une maison spacieuse à Maison Lafitte. L'objectif était de rénover cette maison de 160 m2 en lui redonnant des couleurs et un certain cachet. Nous avons commencé par les pièces principales. Nos clients ont apprécié l'exécution qui s'est faite en respectant les délais et le budget.

Exemple d'un bureau méditerranéen avec une bibliothèque ou un coin lecture, un mur beige, un sol en bois brun, une cheminée standard, un manteau de cheminée en pierre et un bureau indépendant.
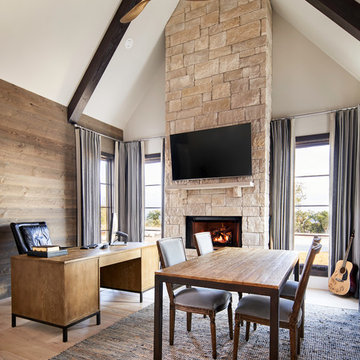
Aménagement d'un bureau classique avec un mur gris, parquet clair, une cheminée standard, un manteau de cheminée en pierre et un bureau indépendant.

Michael Hunter Photography
Aménagement d'un bureau classique de taille moyenne avec une bibliothèque ou un coin lecture, un mur gris, moquette, une cheminée standard, un manteau de cheminée en pierre, un bureau indépendant et un sol gris.
Aménagement d'un bureau classique de taille moyenne avec une bibliothèque ou un coin lecture, un mur gris, moquette, une cheminée standard, un manteau de cheminée en pierre, un bureau indépendant et un sol gris.

Client's home office/study. Madeline Weinrib rug.
Photos by David Duncan Livingston
Inspiration pour un grand bureau bohème avec une cheminée standard, un manteau de cheminée en béton, un bureau indépendant, un mur beige, un sol en bois brun et un sol marron.
Inspiration pour un grand bureau bohème avec une cheminée standard, un manteau de cheminée en béton, un bureau indépendant, un mur beige, un sol en bois brun et un sol marron.
Idées déco de bureaux avec tous types de manteaux de cheminée
1