Idées déco de bureaux avec une bibliothèque ou un coin lecture et différents designs de plafond
Trier par :
Budget
Trier par:Populaires du jour
1 - 20 sur 631 photos

Cette image montre un grand bureau traditionnel avec une bibliothèque ou un coin lecture, un mur violet, parquet clair, un bureau indépendant, un sol beige, un plafond à caissons et différents habillages de murs.

This 1990s brick home had decent square footage and a massive front yard, but no way to enjoy it. Each room needed an update, so the entire house was renovated and remodeled, and an addition was put on over the existing garage to create a symmetrical front. The old brown brick was painted a distressed white.
The 500sf 2nd floor addition includes 2 new bedrooms for their teen children, and the 12'x30' front porch lanai with standing seam metal roof is a nod to the homeowners' love for the Islands. Each room is beautifully appointed with large windows, wood floors, white walls, white bead board ceilings, glass doors and knobs, and interior wood details reminiscent of Hawaiian plantation architecture.
The kitchen was remodeled to increase width and flow, and a new laundry / mudroom was added in the back of the existing garage. The master bath was completely remodeled. Every room is filled with books, and shelves, many made by the homeowner.
Project photography by Kmiecik Imagery.
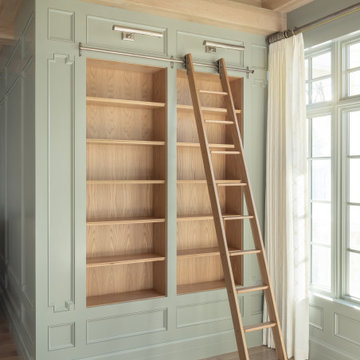
Library ladders are such a beautiful addition to any space, especially with integrated lighting, soft colors and warm wood tones.
Exemple d'un bureau chic avec une bibliothèque ou un coin lecture, un mur vert, parquet clair et un plafond en bois.
Exemple d'un bureau chic avec une bibliothèque ou un coin lecture, un mur vert, parquet clair et un plafond en bois.

Idées déco pour un grand bureau classique avec une bibliothèque ou un coin lecture, un mur bleu, parquet clair, une cheminée standard, un manteau de cheminée en bois, un bureau indépendant, un plafond à caissons et du lambris.
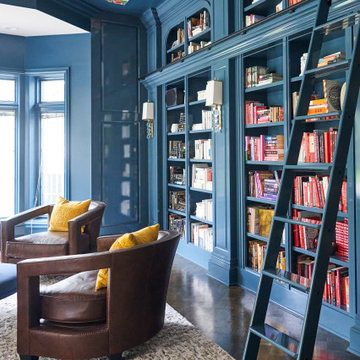
Inspiration pour un bureau traditionnel en bois de taille moyenne avec une bibliothèque ou un coin lecture, un mur bleu, parquet foncé, une cheminée standard, un manteau de cheminée en carrelage, un bureau indépendant, un sol marron et un plafond en papier peint.
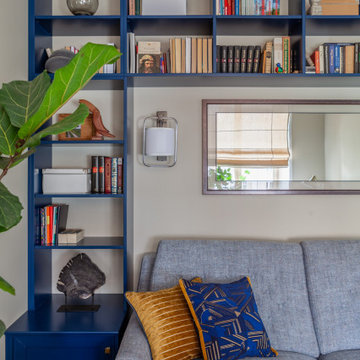
Aménagement d'un bureau classique de taille moyenne avec une bibliothèque ou un coin lecture, un mur beige, parquet foncé, un bureau intégré, un sol marron et un plafond à caissons.

кабинет в классическом английском стиле придуман для любителя Шерлока Холмса.Я постаралась создать атмосферу,не копируя конкретных деталей кабинета этого легендарного литературного героя.

Warm and inviting this new construction home, by New Orleans Architect Al Jones, and interior design by Bradshaw Designs, lives as if it's been there for decades. Charming details provide a rich patina. The old Chicago brick walls, the white slurried brick walls, old ceiling beams, and deep green paint colors, all add up to a house filled with comfort and charm for this dear family.
Lead Designer: Crystal Romero; Designer: Morgan McCabe; Photographer: Stephen Karlisch; Photo Stylist: Melanie McKinley.
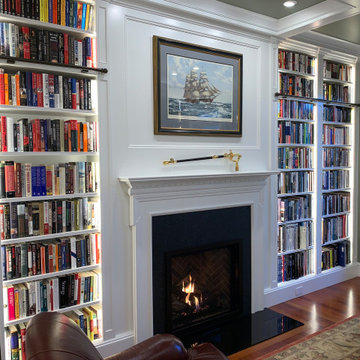
Inspiration pour un bureau traditionnel de taille moyenne avec une bibliothèque ou un coin lecture, un mur vert, un sol en bois brun, une cheminée standard, un manteau de cheminée en bois, un bureau indépendant, un sol orange, un plafond à caissons et du lambris.

We created this stunning moody library lounge inspired by the client's love of British Cigar Rooms. We used pattern, texture and moody hues to bring out the feel of the library and used the gorgeous Tom Dixon lamp, Restoration Hardware contemporary writing desk, client's gorgeous folk indian painting, and custom cabinetry to give the library/study a very modern yet classical feel!

Cette image montre un bureau marin de taille moyenne avec une bibliothèque ou un coin lecture, un sol en bois brun, une cheminée standard, un manteau de cheminée en pierre, un bureau intégré, un sol marron, un plafond à caissons et du lambris.
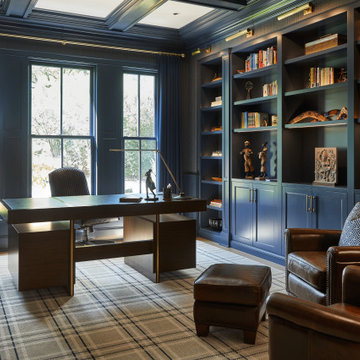
Idée de décoration pour un bureau champêtre de taille moyenne avec une bibliothèque ou un coin lecture, un mur bleu, parquet clair, un bureau indépendant, un sol beige, un plafond à caissons et du papier peint.

The family living in this shingled roofed home on the Peninsula loves color and pattern. At the heart of the two-story house, we created a library with high gloss lapis blue walls. The tête-à-tête provides an inviting place for the couple to read while their children play games at the antique card table. As a counterpoint, the open planned family, dining room, and kitchen have white walls. We selected a deep aubergine for the kitchen cabinetry. In the tranquil master suite, we layered celadon and sky blue while the daughters' room features pink, purple, and citrine.

Exemple d'un bureau rétro de taille moyenne avec une bibliothèque ou un coin lecture, un sol en vinyl, aucune cheminée, un sol beige et un plafond décaissé.
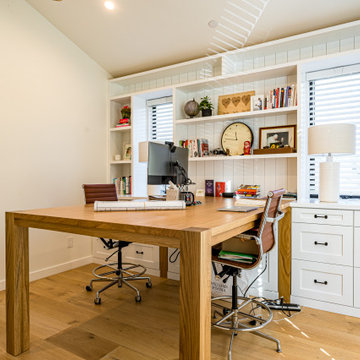
Our new construction boasts a spacious office room with white cabinetry, giving it a clean and professional look. Accompanied by a beautiful hardwood table, you'll have the perfect space to work on any project at home. The light hardwood flooring adds a touch of elegance to this modern design. And let's not forget about the stunning bathroom. With white textured walls and a niche, the shower is a statement piece that complements the white cabinetry.
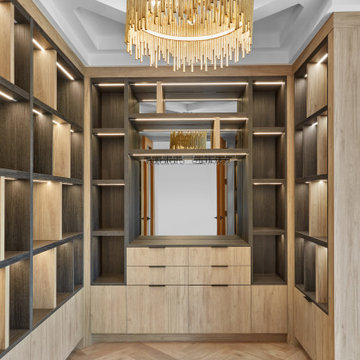
Woodgrain melamine library featuring recessed channel lighting, push to open cabinets, custom file drawers, mirror backing and coffered ceilings.
Réalisation d'un bureau minimaliste avec une bibliothèque ou un coin lecture, parquet clair, un sol marron et un plafond à caissons.
Réalisation d'un bureau minimaliste avec une bibliothèque ou un coin lecture, parquet clair, un sol marron et un plafond à caissons.

Built in bookshelves with LED and dry bar
Exemple d'un bureau craftsman de taille moyenne avec une bibliothèque ou un coin lecture, un mur noir, parquet foncé, une cheminée ribbon, un manteau de cheminée en plâtre, un bureau intégré, un sol marron, un plafond à caissons et boiseries.
Exemple d'un bureau craftsman de taille moyenne avec une bibliothèque ou un coin lecture, un mur noir, parquet foncé, une cheminée ribbon, un manteau de cheminée en plâtre, un bureau intégré, un sol marron, un plafond à caissons et boiseries.
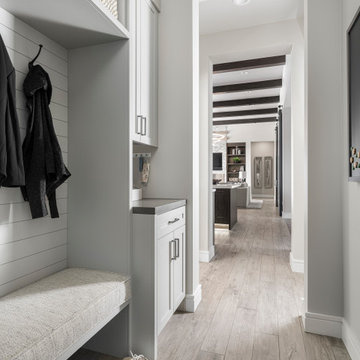
Cette image montre un grand bureau méditerranéen avec une bibliothèque ou un coin lecture, un mur blanc, un sol en carrelage de céramique, un bureau intégré, un sol marron, différents designs de plafond et différents habillages de murs.
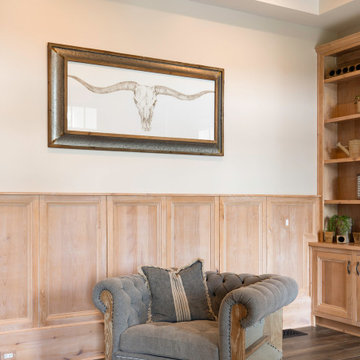
A custom Knotty Alder home office/library with wall paneling surrounding the entire room. Inset cabinetry and tall bookcases on either side of the room.

This 1990s brick home had decent square footage and a massive front yard, but no way to enjoy it. Each room needed an update, so the entire house was renovated and remodeled, and an addition was put on over the existing garage to create a symmetrical front. The old brown brick was painted a distressed white.
The 500sf 2nd floor addition includes 2 new bedrooms for their teen children, and the 12'x30' front porch lanai with standing seam metal roof is a nod to the homeowners' love for the Islands. Each room is beautifully appointed with large windows, wood floors, white walls, white bead board ceilings, glass doors and knobs, and interior wood details reminiscent of Hawaiian plantation architecture.
The kitchen was remodeled to increase width and flow, and a new laundry / mudroom was added in the back of the existing garage. The master bath was completely remodeled. Every room is filled with books, and shelves, many made by the homeowner.
Project photography by Kmiecik Imagery.
Idées déco de bureaux avec une bibliothèque ou un coin lecture et différents designs de plafond
1