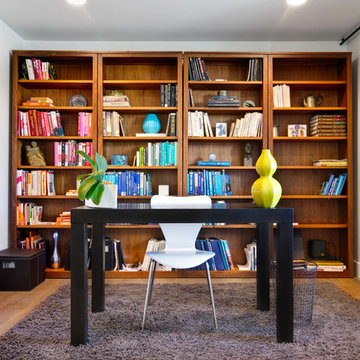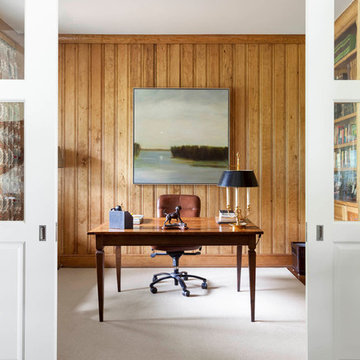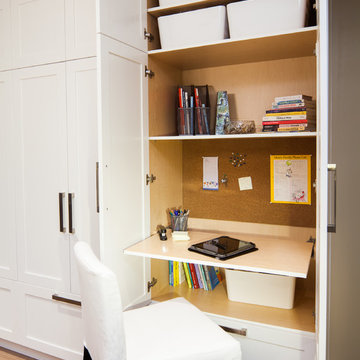Idées déco de bureaux
Trier par :
Budget
Trier par:Populaires du jour
1 - 20 sur 37 photos

A book loving family of four, Dan, Julia and their two daughters were looking to add on to and rearrange their three bedroom, one bathroom home to suit their unique needs for places to study, rest, play, and hide and go seek. A generous lot allowed for a addition to the north of the house connecting to the middle bedroom/den, and the design process, while initially motivated by the need for a more spacious and private master bedroom and bathroom, evolved to focus around Dan & Julia distinct desires for home offices.
Dan, a Minnesotan Medievalist, craved a cozy, wood paneled room with a nook for his reading chair and ample space for books, and, Julia, an American Studies professor with a focus on history of progressive children's literature, imagined a bright and airy space with plenty of shelf and desk space where she could peacefully focus on her latest project. What resulted was an addition with two offices, one upstairs, one downstairs, that were animated very differently by the presence of the connecting stair--Dan's reading nook nestled under the stair and Julia's office defined by a custom bookshelf stair rail that gave her plenty of storage down low and a sense of spaciousness above. A generous corridor with large windows on both sides serves as the transitional space between the addition and the original house as well as impromptu yoga room. The master suite extends from the end of the corridor towards the street creating a sense of separation from the original house which was remodeled to create a variety of family rooms and utility spaces including a small "office" for the girls, an entry hall with storage for shoes and jackets, a mud room, a new linen closet, an improved great room that reused an original window that had to be removed to connect to the addition. A palette of local and reclaimed wood provide prominent accents throughout the house including pecan flooring in the addition, barn doors faced with reclaimed pine flooring, reused solid wood doors from the original house, and shiplap paneling that was reclaimed during remodel.
Photography by: Michael Hsu
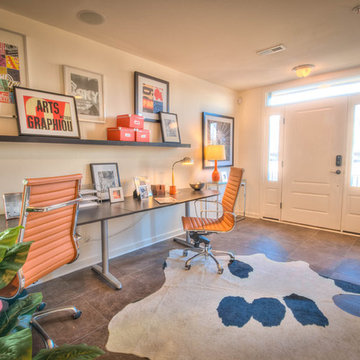
NEW HOMES NOW SELLING IN THE MID $200s! 4 level townhome in Frederick, Maryland.
Call 301-620-1680 or email monocacypark@wormald.com for a tour and information.
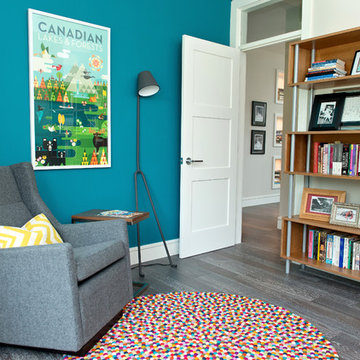
When not on the road my client often works from home, so it was important to create a work space that was stimulating and comfortable. We put this together with a colourful combination of ONLYHUMAN pieces: rocking chair & side table from Gus* Modern, Thomas Paul pillow, HAY area rug, Blu Dot book shelf, and Canadian Lakes & Forests poster from Vancouver Island's own DNG Studio.
Photos by Jen Steele Photography
Trouvez le bon professionnel près de chez vous
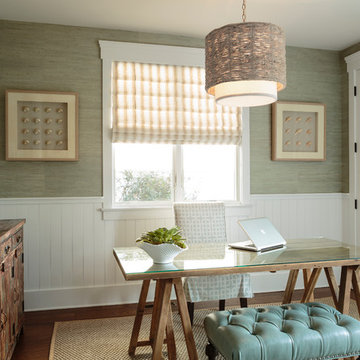
Mark Lohman
Réalisation d'un bureau design avec un bureau indépendant.
Réalisation d'un bureau design avec un bureau indépendant.
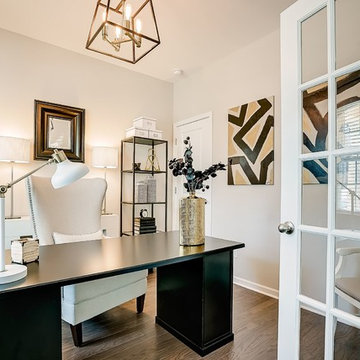
Chillsboro LLC
Cette image montre un bureau traditionnel avec un mur beige, un sol en bois brun et un bureau indépendant.
Cette image montre un bureau traditionnel avec un mur beige, un sol en bois brun et un bureau indépendant.
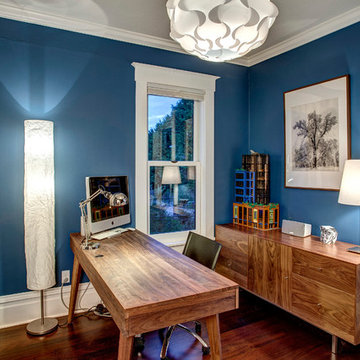
Home Office uses walnut furniture to contrast with the blue walls John Wilbanks Photography
Réalisation d'un bureau craftsman de taille moyenne avec un mur bleu, parquet foncé et un bureau indépendant.
Réalisation d'un bureau craftsman de taille moyenne avec un mur bleu, parquet foncé et un bureau indépendant.
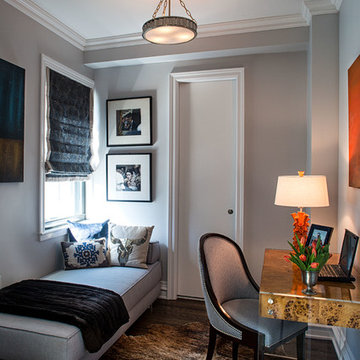
Aménagement d'un bureau classique avec un mur gris, parquet foncé et un bureau indépendant.
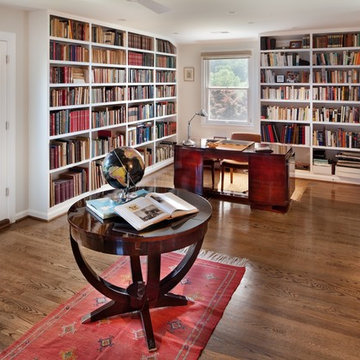
Morgan Howarth
Cette photo montre un bureau chic avec un mur blanc, un sol en bois brun et un bureau indépendant.
Cette photo montre un bureau chic avec un mur blanc, un sol en bois brun et un bureau indépendant.
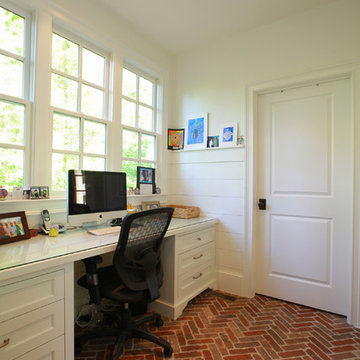
Second office space just off the butler's pantry and laundry room.
Matt Terry, Mega Home Tours
Cette image montre un bureau traditionnel avec un mur blanc, un sol en brique et un bureau intégré.
Cette image montre un bureau traditionnel avec un mur blanc, un sol en brique et un bureau intégré.
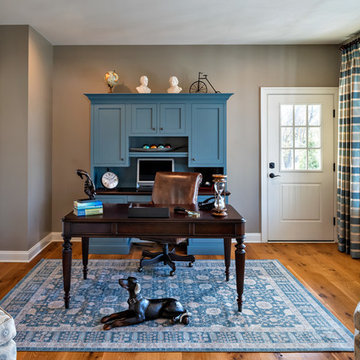
Cette photo montre un bureau chic avec un mur gris, un sol en bois brun et un bureau indépendant.
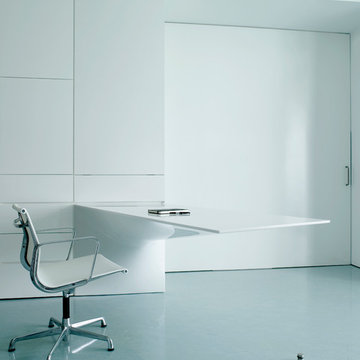
Custom Desk by Slade Architecture
Photo by Ken Hayden
Idée de décoration pour un bureau design avec un bureau intégré.
Idée de décoration pour un bureau design avec un bureau intégré.
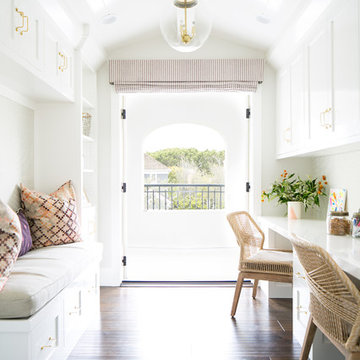
Idées déco pour un bureau bord de mer avec un mur vert, parquet foncé, un bureau intégré et un sol marron.
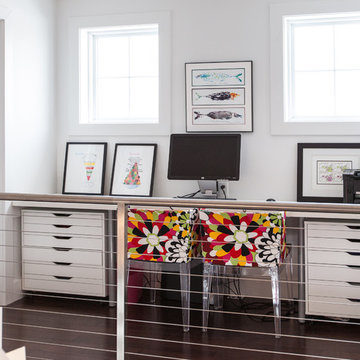
Photo: Becki Peckham © 2013 Houzz
"Our kids have grown up with gyproc dust and 2-by-4s so they hardly even notice anymore. I remember bringing them home from school one day. When they had left in the morning there was a front porch. When they got home there was a huge gaping hole with wires hanging and the wall gone. They walked in, looked around, stepped over the debris and continued with their conversation without missing a beat."
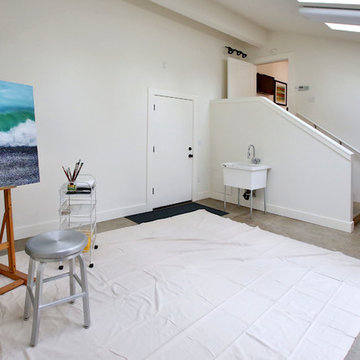
RENOVATED ARTIST’S HOME!
Prime Irvington location with open living spaces, unique hardwoods, luxe interior finishes, modern master suite with walk-in closet and a gorgeous private bath. Bright and airy gourmet kitchen with eating area and bonus features: artist’s studio and finished basement with family room. Great landscaping and outdoor space in one of Portland’s most sought after neighborhoods.
To find out more about this home visit our website at www.DanaGriggs.com or email us at info@danagriggs.com
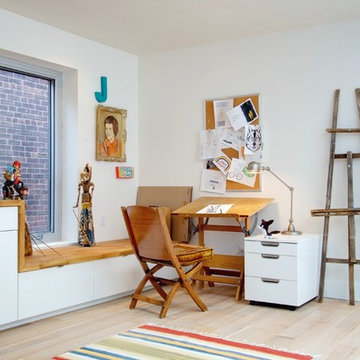
Photo: Andrew Snow © 2013 Houzz
Idées déco pour un bureau éclectique de type studio avec un mur blanc et parquet clair.
Idées déco pour un bureau éclectique de type studio avec un mur blanc et parquet clair.
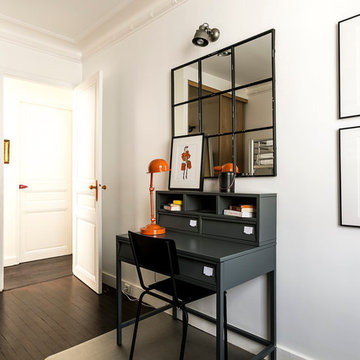
stefano candito
Cette photo montre un bureau éclectique de taille moyenne avec un mur blanc, parquet foncé, aucune cheminée et un bureau indépendant.
Cette photo montre un bureau éclectique de taille moyenne avec un mur blanc, parquet foncé, aucune cheminée et un bureau indépendant.
Idées déco de bureaux
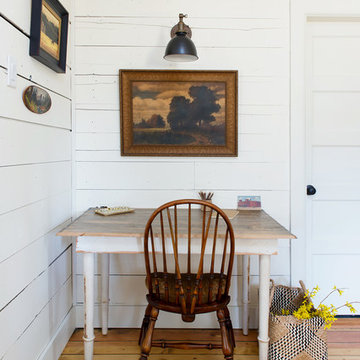
Simple workspace in a Bend cottage designed by Sarah Phipps Design, Photos by Joseph Eastburn Photography, Styling, Sarah Phipps and Jennifer Griswold of Love It.
1
