Idées déco de bureaux rétro avec parquet clair
Trier par :
Budget
Trier par:Populaires du jour
1 - 20 sur 369 photos
1 sur 3
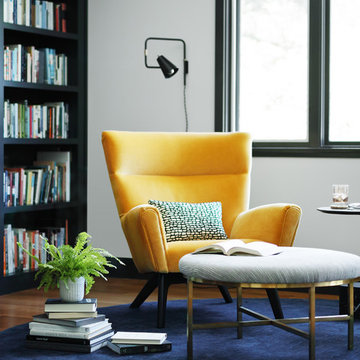
Idée de décoration pour un bureau vintage de taille moyenne avec une bibliothèque ou un coin lecture, un mur blanc et parquet clair.
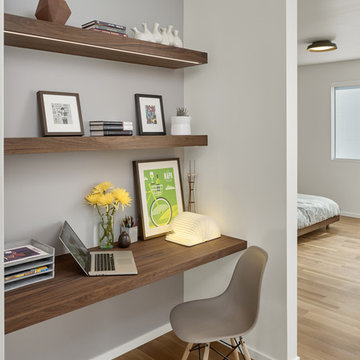
Exemple d'un petit bureau rétro avec un mur blanc, parquet clair et un bureau intégré.

Mark Woods
Inspiration pour un petit bureau vintage avec un mur blanc, parquet clair, aucune cheminée et un bureau intégré.
Inspiration pour un petit bureau vintage avec un mur blanc, parquet clair, aucune cheminée et un bureau intégré.
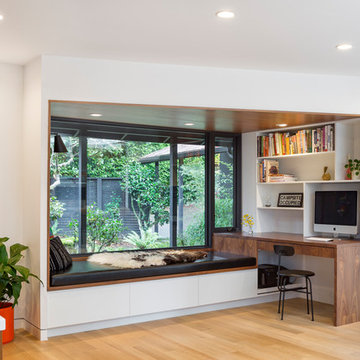
Josh Partee
Cette photo montre un bureau rétro de taille moyenne avec un mur blanc, parquet clair, aucune cheminée, un bureau intégré et un sol beige.
Cette photo montre un bureau rétro de taille moyenne avec un mur blanc, parquet clair, aucune cheminée, un bureau intégré et un sol beige.
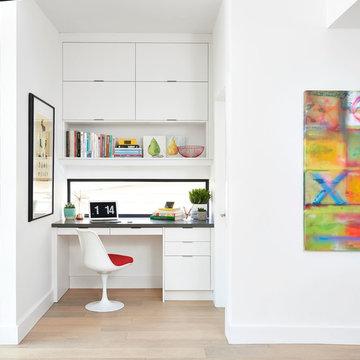
Exemple d'un petit bureau rétro avec un mur blanc, parquet clair, aucune cheminée, un bureau intégré et un sol beige.
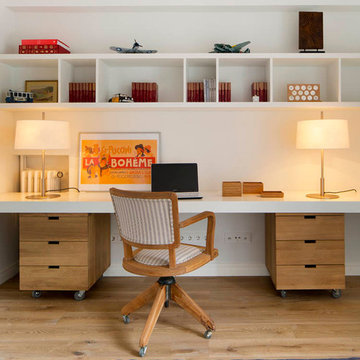
Proyecto realizado por Meritxell Ribé - The Room Studio
Construcción: The Room Work
Fotografías: Mauricio Fuertes
Réalisation d'un bureau vintage de taille moyenne avec un mur blanc, parquet clair, aucune cheminée et un bureau intégré.
Réalisation d'un bureau vintage de taille moyenne avec un mur blanc, parquet clair, aucune cheminée et un bureau intégré.
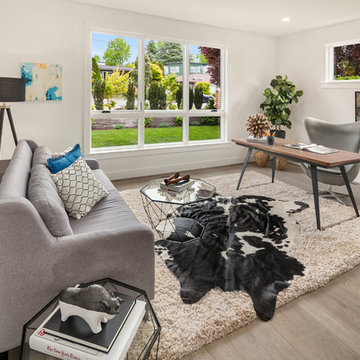
Home Office with a gray and blue color palette and cowhide rug.
Aménagement d'un grand bureau rétro avec un mur blanc, parquet clair, un bureau indépendant, un sol beige et aucune cheminée.
Aménagement d'un grand bureau rétro avec un mur blanc, parquet clair, un bureau indépendant, un sol beige et aucune cheminée.
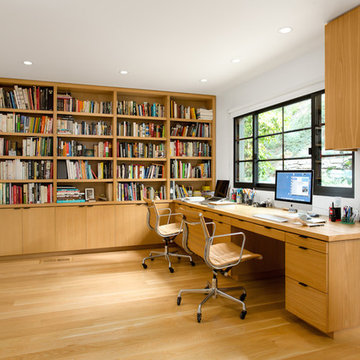
Study overlooking ascending hillside at side yard. Photo by Clark Dugger
Réalisation d'un bureau vintage de taille moyenne avec un mur blanc, parquet clair, aucune cheminée, un bureau intégré et un sol jaune.
Réalisation d'un bureau vintage de taille moyenne avec un mur blanc, parquet clair, aucune cheminée, un bureau intégré et un sol jaune.
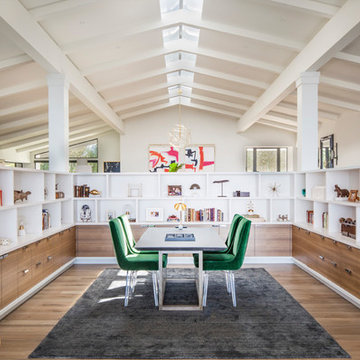
Idées déco pour un bureau rétro avec un mur blanc, aucune cheminée, un bureau indépendant et parquet clair.
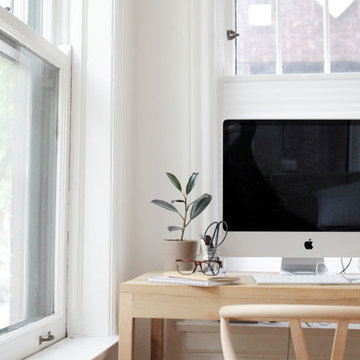
A home office can be all business but there is no reason there can't be a little pleasure in there too. Amanda's home office doesn't lack loveliness or inspiration. It is bright and sunny with a comfy section for relaxing and reading. Her desk is clean and free from distractions but full of simplistic spark.
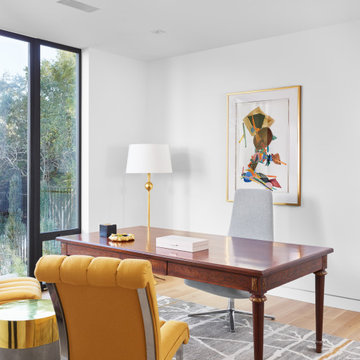
Cette photo montre un bureau rétro de taille moyenne avec un mur blanc, parquet clair, un bureau indépendant et un sol beige.
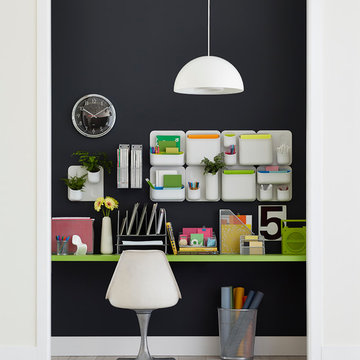
Our Urbio® Magnetic Modular System puts an entire wall of office supplies at your fingertips. Magnetic bins in a variety of sizes hold everything you need and can be removed from the back plates for easy access. Our Mesh Desktop Collection completes the picture.
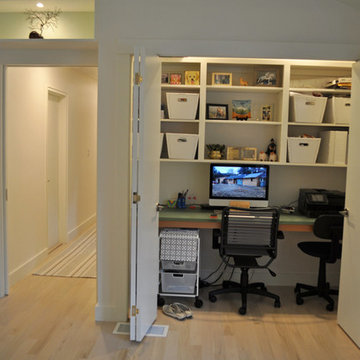
Constructed in two phases, this renovation, with a few small additions, touched nearly every room in this late ‘50’s ranch house. The owners raised their family within the original walls and love the house’s location, which is not far from town and also borders conservation land. But they didn’t love how chopped up the house was and the lack of exposure to natural daylight and views of the lush rear woods. Plus, they were ready to de-clutter for a more stream-lined look. As a result, KHS collaborated with them to create a quiet, clean design to support the lifestyle they aspire to in retirement.
To transform the original ranch house, KHS proposed several significant changes that would make way for a number of related improvements. Proposed changes included the removal of the attached enclosed breezeway (which had included a stair to the basement living space) and the two-car garage it partially wrapped, which had blocked vital eastern daylight from accessing the interior. Together the breezeway and garage had also contributed to a long, flush front façade. In its stead, KHS proposed a new two-car carport, attached storage shed, and exterior basement stair in a new location. The carport is bumped closer to the street to relieve the flush front facade and to allow access behind it to eastern daylight in a relocated rear kitchen. KHS also proposed a new, single, more prominent front entry, closer to the driveway to replace the former secondary entrance into the dark breezeway and a more formal main entrance that had been located much farther down the facade and curiously bordered the bedroom wing.
Inside, low ceilings and soffits in the primary family common areas were removed to create a cathedral ceiling (with rod ties) over a reconfigured semi-open living, dining, and kitchen space. A new gas fireplace serving the relocated dining area -- defined by a new built-in banquette in a new bay window -- was designed to back up on the existing wood-burning fireplace that continues to serve the living area. A shared full bath, serving two guest bedrooms on the main level, was reconfigured, and additional square footage was captured for a reconfigured master bathroom off the existing master bedroom. A new whole-house color palette, including new finishes and new cabinetry, complete the transformation. Today, the owners enjoy a fresh and airy re-imagining of their familiar ranch house.
Photos by Katie Hutchison

This full home mid-century remodel project is in an affluent community perched on the hills known for its spectacular views of Los Angeles. Our retired clients were returning to sunny Los Angeles from South Carolina. Amidst the pandemic, they embarked on a two-year-long remodel with us - a heartfelt journey to transform their residence into a personalized sanctuary.
Opting for a crisp white interior, we provided the perfect canvas to showcase the couple's legacy art pieces throughout the home. Carefully curating furnishings that complemented rather than competed with their remarkable collection. It's minimalistic and inviting. We created a space where every element resonated with their story, infusing warmth and character into their newly revitalized soulful home.
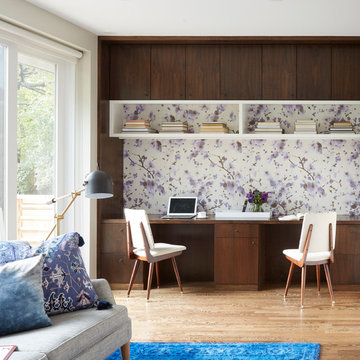
Aménagement d'un petit bureau rétro avec un bureau intégré, un mur multicolore, parquet clair, une bibliothèque ou un coin lecture, aucune cheminée et un sol blanc.
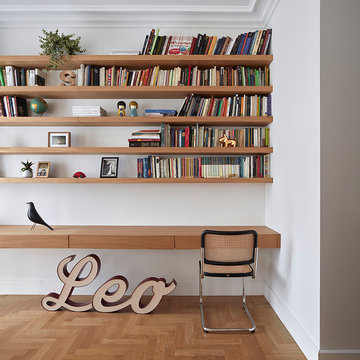
Mariela Apollonio
Idées déco pour un bureau rétro avec une bibliothèque ou un coin lecture, un mur blanc, parquet clair et un bureau intégré.
Idées déco pour un bureau rétro avec une bibliothèque ou un coin lecture, un mur blanc, parquet clair et un bureau intégré.
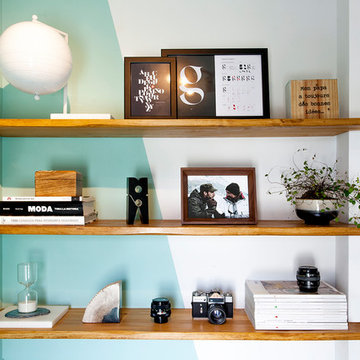
Le Sable Indigo Interiors
Idée de décoration pour un petit bureau vintage de type studio avec un mur vert, parquet clair, un bureau intégré et un sol marron.
Idée de décoration pour un petit bureau vintage de type studio avec un mur vert, parquet clair, un bureau intégré et un sol marron.
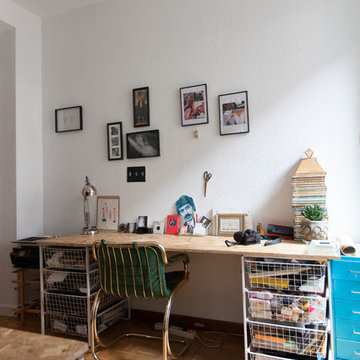
Stefano Nicoli
Cette image montre un bureau atelier vintage de taille moyenne avec un mur blanc, parquet clair, un bureau indépendant et aucune cheminée.
Cette image montre un bureau atelier vintage de taille moyenne avec un mur blanc, parquet clair, un bureau indépendant et aucune cheminée.
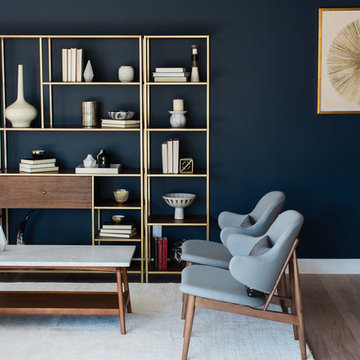
Jasmine Star
Idées déco pour un bureau rétro de taille moyenne avec un mur bleu, parquet clair et aucune cheminée.
Idées déco pour un bureau rétro de taille moyenne avec un mur bleu, parquet clair et aucune cheminée.
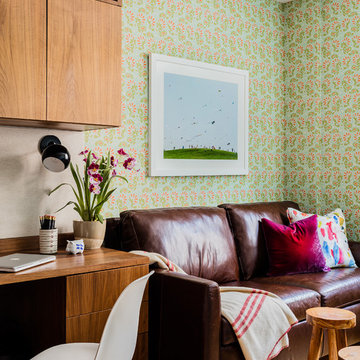
Cette image montre un bureau vintage avec un mur multicolore, parquet clair et un bureau indépendant.
Idées déco de bureaux rétro avec parquet clair
1