Idées déco de bureaux rétro avec parquet clair
Trier par:Populaires du jour
1 - 20 sur 367 photos
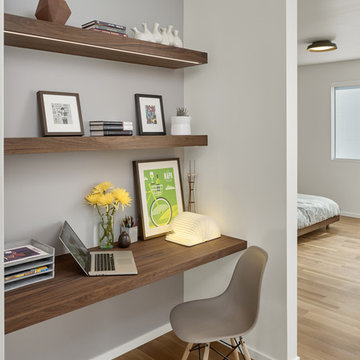
Exemple d'un petit bureau rétro avec un mur blanc, parquet clair et un bureau intégré.

This full home mid-century remodel project is in an affluent community perched on the hills known for its spectacular views of Los Angeles. Our retired clients were returning to sunny Los Angeles from South Carolina. Amidst the pandemic, they embarked on a two-year-long remodel with us - a heartfelt journey to transform their residence into a personalized sanctuary.
Opting for a crisp white interior, we provided the perfect canvas to showcase the couple's legacy art pieces throughout the home. Carefully curating furnishings that complemented rather than competed with their remarkable collection. It's minimalistic and inviting. We created a space where every element resonated with their story, infusing warmth and character into their newly revitalized soulful home.

Mid-Century update to a home located in NW Portland. The project included a new kitchen with skylights, multi-slide wall doors on both sides of the home, kitchen gathering desk, children's playroom, and opening up living room and dining room ceiling to dramatic vaulted ceilings. The project team included Risa Boyer Architecture. Photos: Josh Partee

Mark Woods
Inspiration pour un petit bureau vintage avec un mur blanc, parquet clair, aucune cheminée et un bureau intégré.
Inspiration pour un petit bureau vintage avec un mur blanc, parquet clair, aucune cheminée et un bureau intégré.
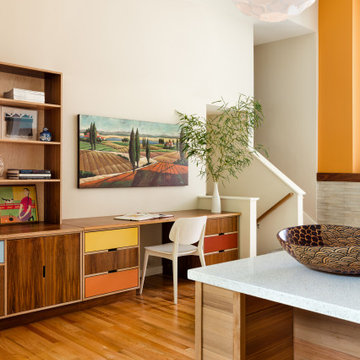
Ellen Weiss Design works throughout the Seattle area and in many of the communities comprising Seattle's Eastside such as Bellevue, Kirkland, Issaquah, Redmond, Clyde Hill, Medina and Mercer Island.
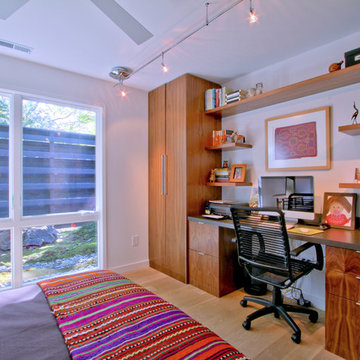
The guest bedroom also serves as their home office. The tall walnut cabinets are wardrobes. The interior of these closet storage cabinets are IKEA closet systems. Our craftsmen fabricated the walnut veneer panels and doors to wrap and conceal them--so that they match the other walnut cabinetry and casework in the house. The desk drawer cabinets and walnut floating shelves were also fabricated on-site. Photo by Christopher Wright, CR
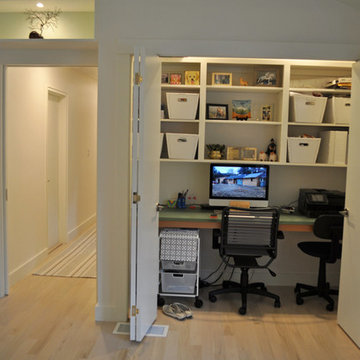
Constructed in two phases, this renovation, with a few small additions, touched nearly every room in this late ‘50’s ranch house. The owners raised their family within the original walls and love the house’s location, which is not far from town and also borders conservation land. But they didn’t love how chopped up the house was and the lack of exposure to natural daylight and views of the lush rear woods. Plus, they were ready to de-clutter for a more stream-lined look. As a result, KHS collaborated with them to create a quiet, clean design to support the lifestyle they aspire to in retirement.
To transform the original ranch house, KHS proposed several significant changes that would make way for a number of related improvements. Proposed changes included the removal of the attached enclosed breezeway (which had included a stair to the basement living space) and the two-car garage it partially wrapped, which had blocked vital eastern daylight from accessing the interior. Together the breezeway and garage had also contributed to a long, flush front façade. In its stead, KHS proposed a new two-car carport, attached storage shed, and exterior basement stair in a new location. The carport is bumped closer to the street to relieve the flush front facade and to allow access behind it to eastern daylight in a relocated rear kitchen. KHS also proposed a new, single, more prominent front entry, closer to the driveway to replace the former secondary entrance into the dark breezeway and a more formal main entrance that had been located much farther down the facade and curiously bordered the bedroom wing.
Inside, low ceilings and soffits in the primary family common areas were removed to create a cathedral ceiling (with rod ties) over a reconfigured semi-open living, dining, and kitchen space. A new gas fireplace serving the relocated dining area -- defined by a new built-in banquette in a new bay window -- was designed to back up on the existing wood-burning fireplace that continues to serve the living area. A shared full bath, serving two guest bedrooms on the main level, was reconfigured, and additional square footage was captured for a reconfigured master bathroom off the existing master bedroom. A new whole-house color palette, including new finishes and new cabinetry, complete the transformation. Today, the owners enjoy a fresh and airy re-imagining of their familiar ranch house.
Photos by Katie Hutchison
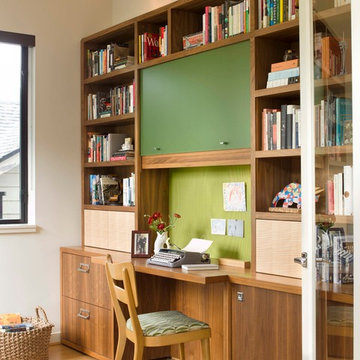
Deering Design Studio, Inc.
Cette photo montre un bureau rétro avec parquet clair, un bureau intégré et un mur vert.
Cette photo montre un bureau rétro avec parquet clair, un bureau intégré et un mur vert.
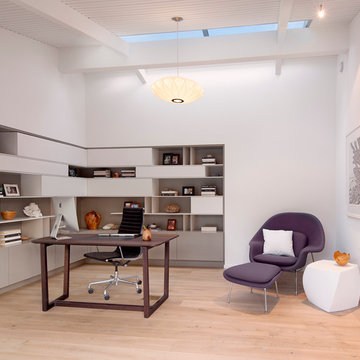
Inspired by DesignARC's Greenworth House, the owners of this 1960's single-story ranch house desired a fresh take on their out-dated, well-worn Montecito residence. Hailing from Toronto Canada, the couple is at ease in urban, loft-like spaces and looked to create a pared-down dwelling that could become their home.
Photo Credit: Jim Bartsch Photography
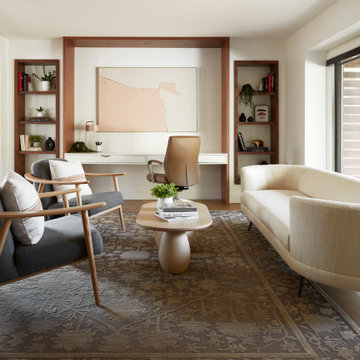
A mid-century modern living space, featuring a floating desk workspace, inset wall cabinets with glass shelves and a stylish walnut surround.
Cette image montre un bureau vintage de taille moyenne avec un mur blanc, parquet clair et un sol marron.
Cette image montre un bureau vintage de taille moyenne avec un mur blanc, parquet clair et un sol marron.
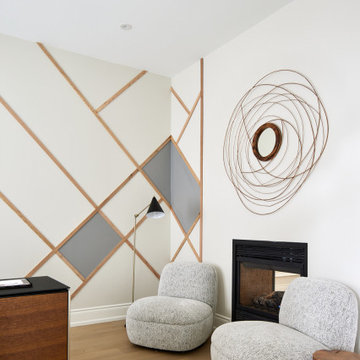
Aménagement d'un bureau rétro de taille moyenne avec un mur blanc, parquet clair, une cheminée standard, un bureau indépendant et du lambris.
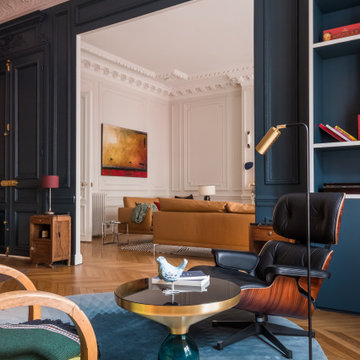
Idée de décoration pour un bureau vintage avec un mur bleu, parquet clair, une cheminée standard, un manteau de cheminée en pierre, un bureau indépendant et un sol beige.
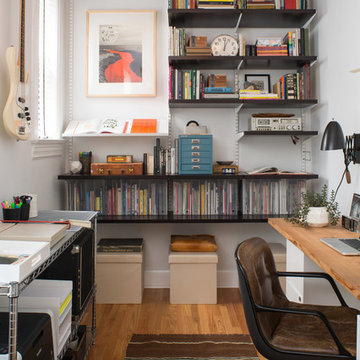
Container Stories Blog
INSPIRED SPACES
RETRO + ROCK & ROLL WORK IT OUT IN SPENCER'S OFFICE
Cette image montre un bureau vintage avec un mur blanc, parquet clair et un bureau indépendant.
Cette image montre un bureau vintage avec un mur blanc, parquet clair et un bureau indépendant.
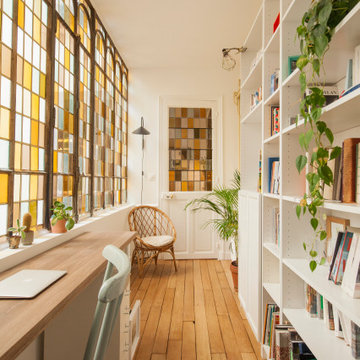
Idées déco pour un bureau rétro de taille moyenne avec parquet clair, aucune cheminée et un bureau indépendant.
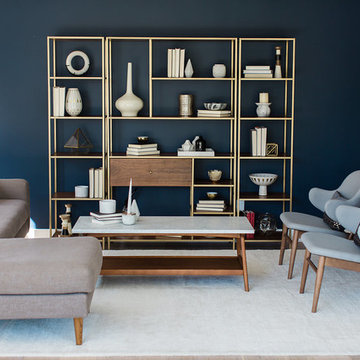
Jasmine Star
Aménagement d'un bureau rétro de taille moyenne avec un mur bleu, parquet clair et aucune cheminée.
Aménagement d'un bureau rétro de taille moyenne avec un mur bleu, parquet clair et aucune cheminée.
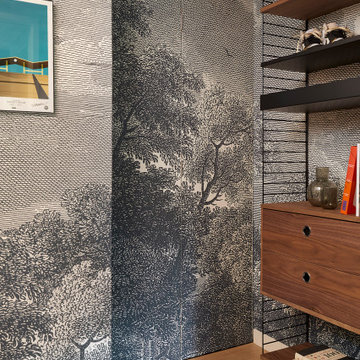
This 1960s home was in original condition and badly in need of some functional and cosmetic updates. We opened up the great room into an open concept space, converted the half bathroom downstairs into a full bath, and updated finishes all throughout with finishes that felt period-appropriate and reflective of the owner's Asian heritage.
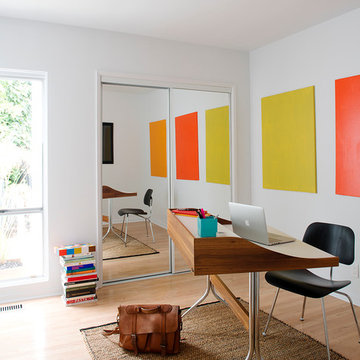
Photos by Philippe Le Berre
Cette photo montre un bureau rétro de taille moyenne avec un mur blanc, parquet clair, un bureau indépendant, aucune cheminée et un sol marron.
Cette photo montre un bureau rétro de taille moyenne avec un mur blanc, parquet clair, un bureau indépendant, aucune cheminée et un sol marron.
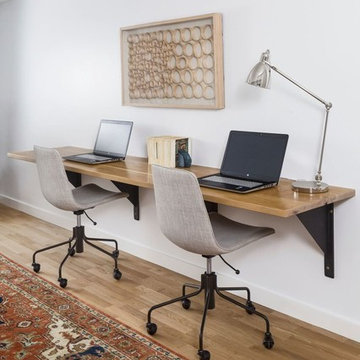
The family study features a 9 foot floating white oak desk with custom L-beam brackets by A. R. Lucas.
Idée de décoration pour un grand bureau vintage avec un mur blanc, parquet clair et un bureau intégré.
Idée de décoration pour un grand bureau vintage avec un mur blanc, parquet clair et un bureau intégré.
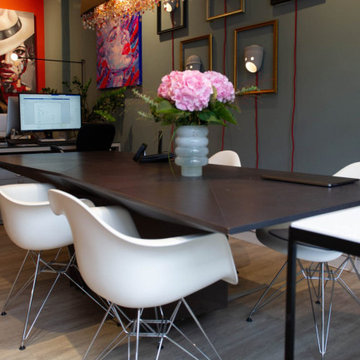
Modern gemütlich, Büro mit Konferenztisch
Aménagement d'un bureau rétro de taille moyenne avec un mur bleu, parquet clair, une cheminée d'angle, un bureau intégré et un sol gris.
Aménagement d'un bureau rétro de taille moyenne avec un mur bleu, parquet clair, une cheminée d'angle, un bureau intégré et un sol gris.
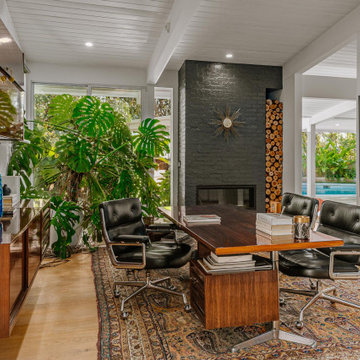
Idée de décoration pour un bureau vintage de taille moyenne avec parquet clair, une cheminée ribbon, un manteau de cheminée en brique, un bureau indépendant, un mur blanc et un sol beige.
Idées déco de bureaux rétro avec parquet clair
1