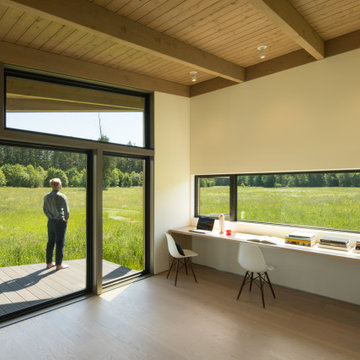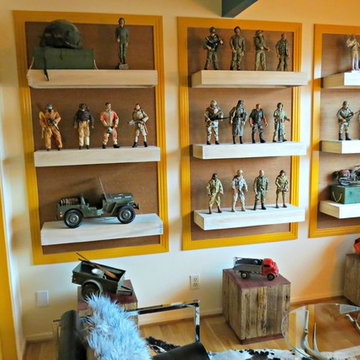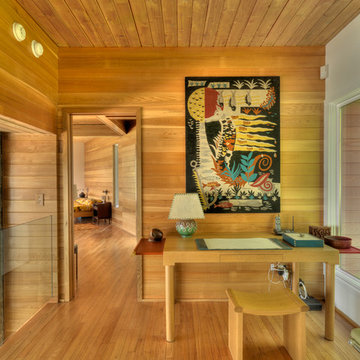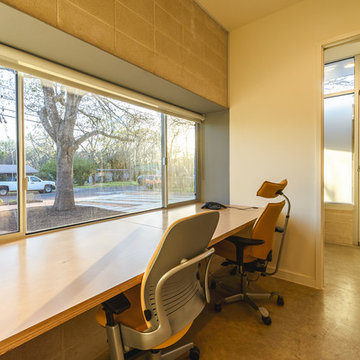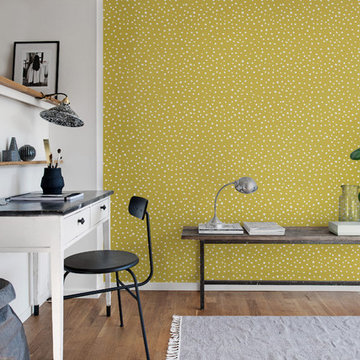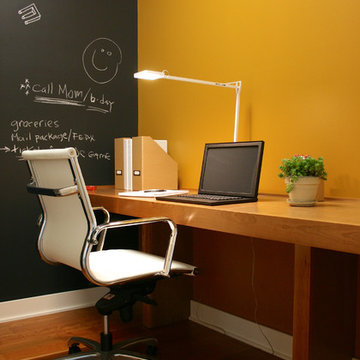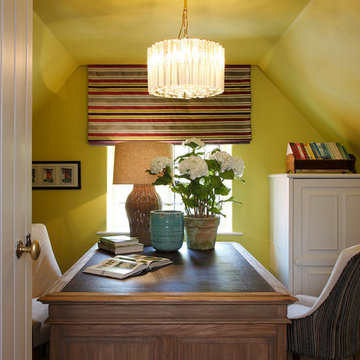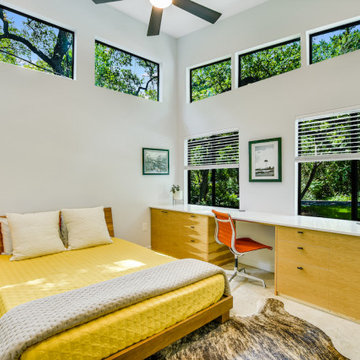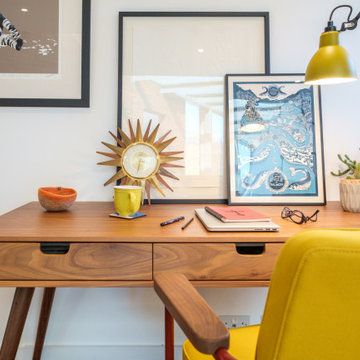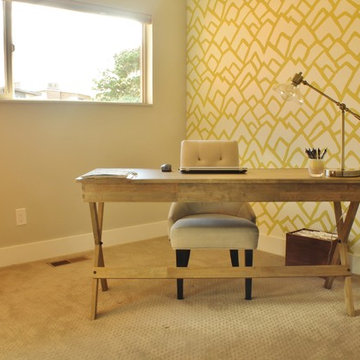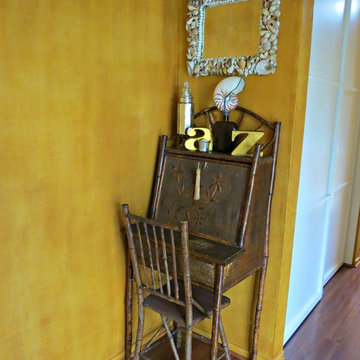Idées déco de bureaux rétro jaunes
Trier par :
Budget
Trier par:Populaires du jour
1 - 20 sur 42 photos
1 sur 3
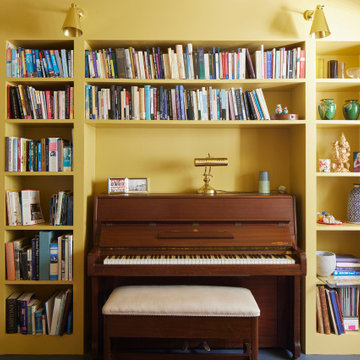
The primary intent of the project was to bring the property up to a modern standard of living, with additional space at the rear to provide kitchen, dining and living space for a couple who would become a family over the course of the build, with the arrival of twins in a very Grand Designs manner.
The project was relatively cost effective, and it was decided early on to draw upon the existing 1930’s design aesthetic of the existing house. A white painted render finish to the extension was combined with the curved corner which drew influence from the beautiful curved bay window at the front of the house. Green glazed ceramic tile details were a response to the painted tile window cills, each a different colour on the development of 6 houses located just outside the Wandsworth Common Conservation Area. The tiles came to define planting zones as part of the landscaping at the rear of the extension.
Further up the house, a new softwood staircase with circular balusters lead to the new loft conversion, where the master bedroom and en-suite are located. The playful design aesthetic continues, with vintage inspired elements such as a T&G timber clad headboard ledge and the mid-century sideboard vanity unit that the clients sourced for the bathroom.
Internally, the spaces were designed to incorporate a large self-contained study at the front of the house, which could be opened to the rest of the space with salvaged pocket doors. Interior designer Sarah Ashworth put together a 1930’s inspired colour scheme, which is at it’s boldest in this study space, with a golden yellow paint offsetting the clients vast collection of vintage furniture.
A utility and downstairs loo are incorporated in the original small kitchen space, with a free flowing sequence of spaces for living opening up to the garden at the rear. A slot rooflight provides light for the kitchen set in the centre of the plan.
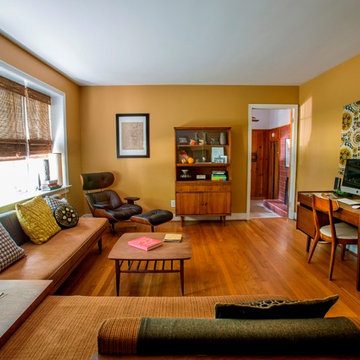
Fabric & Furniture Upholstery by U-Fab
Exemple d'un grand bureau rétro avec parquet clair, aucune cheminée, un bureau indépendant, un sol marron et un mur orange.
Exemple d'un grand bureau rétro avec parquet clair, aucune cheminée, un bureau indépendant, un sol marron et un mur orange.
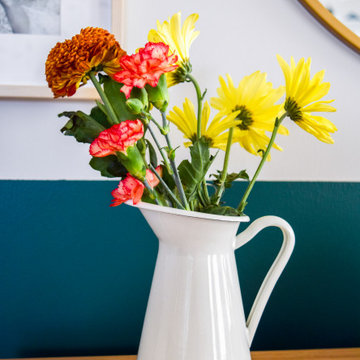
Aménagement d'un bureau rétro de taille moyenne avec un mur multicolore, un sol en vinyl, un bureau indépendant, un sol marron et du papier peint.
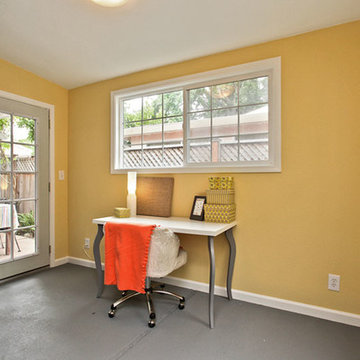
The addition off of the kitchen was re-imagined as a home office.
Photos by OpenHomesPhotography.com
Staging by Shiri Weinstein, Shirful.com
Aménagement d'un bureau rétro.
Aménagement d'un bureau rétro.
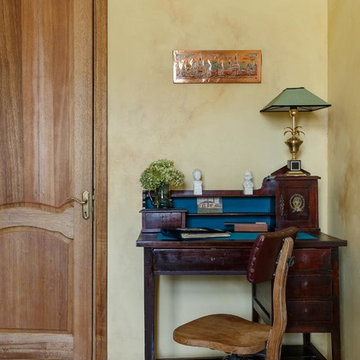
Дизайнер Алена Сковородникова
Фотограф Сергей Красюк
Idée de décoration pour un petit bureau vintage avec un mur beige, un sol en bois brun, un bureau indépendant et un sol beige.
Idée de décoration pour un petit bureau vintage avec un mur beige, un sol en bois brun, un bureau indépendant et un sol beige.
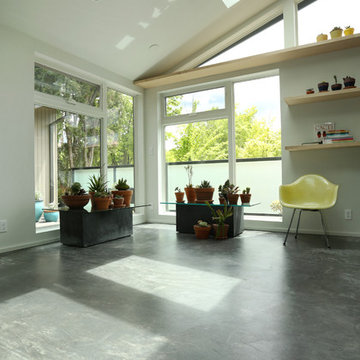
Tall ceilings and long lines create a clean and peaceful master suite addition and home office. Design by Anne De Wolf. Photo by Photo Art Portraits.
Idée de décoration pour un grand bureau vintage avec un mur blanc et sol en béton ciré.
Idée de décoration pour un grand bureau vintage avec un mur blanc et sol en béton ciré.
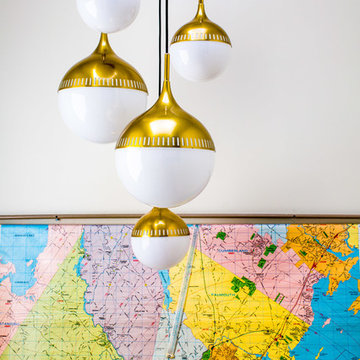
A penthouse in Portland, Maine with retro vibes.
Photos by Justin Levesque
Idées déco pour un bureau rétro.
Idées déco pour un bureau rétro.
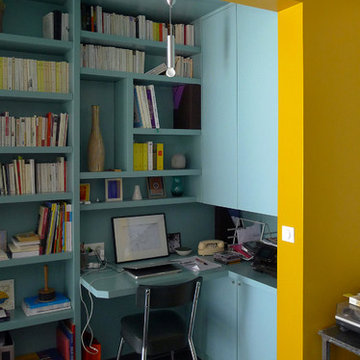
Création d'un espace bureau bibliothèque faisant le lien entre deux appartements réunis. Les propriétaires possédaient un studio attenant à leur appartement et souhaitaient réunir l'un et l'autre pour créer une troisième chambre d'enfant. L'espace de transition entre les deux appartements a alors été imaginé comme un bureau d'appoint bibliothèque pour libérer de l'espace dans le séjour qui acceuillait cette fonction jusqu'alors. Puis un parti-pris coloré aux accents Vintage a permis de souligner ce nouvel espace en lui donnant sa pleine identité, et en apportant une transition joyeuse entre le séjour et cette nouvelle chambre. La partie latérale fermée avec des portes permet d'intégrer imprimante et dossiers administratifs. Photos © Sparkling
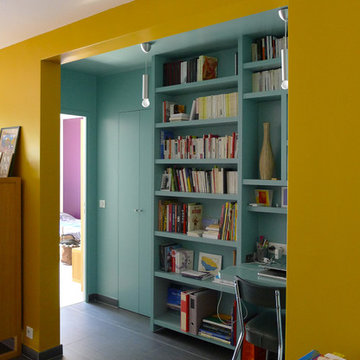
Création d'un espace bureau bibliothèque faisant le lien entre deux appartements réunis.
Les propriétaires possédaient un studio attenant à leur appartement et souhaitaient réunir l'un et l'autre pour créer une troisième chambre d'enfant. L'espace de transition entre les deux appartements a alors été imaginé comme un bureau d'appoint bibliothèque pour libérer de l'espace dans le séjour qui acceuillait cette fonction jusqu'alors. Puis un parti-pris coloré aux accents Vintage a permis de souligner ce nouvel espace en lui donnant sa pleine identité, et en apportant une transition joyeuse entre le séjour et cette nouvelle chambre.
Photos © Sparkling
Idées déco de bureaux rétro jaunes
1
