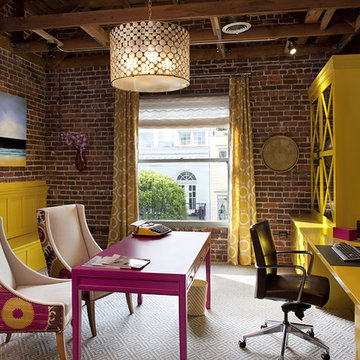Idées déco de bureaux roses avec un bureau intégré
Trier par :
Budget
Trier par:Populaires du jour
1 - 20 sur 47 photos
1 sur 3
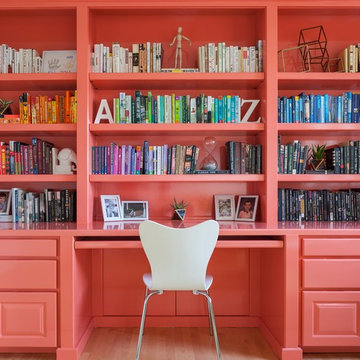
John Grannen photographer Design Kimberlee Marie Design
Réalisation d'un bureau design avec parquet clair, un bureau intégré et un mur orange.
Réalisation d'un bureau design avec parquet clair, un bureau intégré et un mur orange.
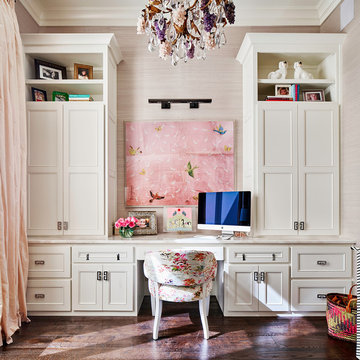
Beautiful home office with walls covered in pale pink grasscloth. Photo by Matthew Niemann
Réalisation d'un grand bureau tradition avec parquet foncé, aucune cheminée, un bureau intégré, un sol marron et un mur gris.
Réalisation d'un grand bureau tradition avec parquet foncé, aucune cheminée, un bureau intégré, un sol marron et un mur gris.
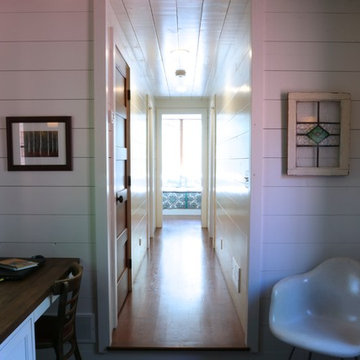
Idée de décoration pour un grand bureau champêtre avec un mur blanc, parquet foncé, aucune cheminée et un bureau intégré.

Scott Johnson
Idées déco pour un bureau classique de taille moyenne avec un sol en bois brun, une cheminée double-face, un bureau intégré, une bibliothèque ou un coin lecture et un mur gris.
Idées déco pour un bureau classique de taille moyenne avec un sol en bois brun, une cheminée double-face, un bureau intégré, une bibliothèque ou un coin lecture et un mur gris.
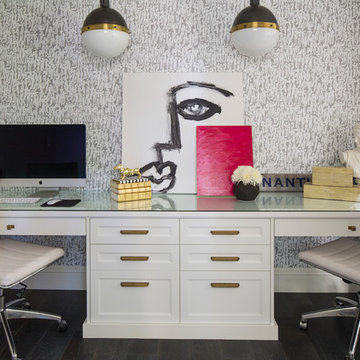
Inspiration pour un bureau traditionnel avec parquet foncé, aucune cheminée, un bureau intégré et un mur gris.
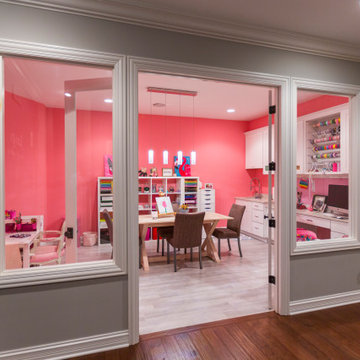
Craft room for scrapbooking and enjoying with friends and kids
Cette image montre un grand bureau atelier minimaliste avec un mur rose, un sol en carrelage de céramique, un bureau intégré et un sol gris.
Cette image montre un grand bureau atelier minimaliste avec un mur rose, un sol en carrelage de céramique, un bureau intégré et un sol gris.

Kitchenette with white cabinets and alder countertop
Idée de décoration pour un grand bureau atelier tradition avec parquet foncé, un bureau intégré et un mur orange.
Idée de décoration pour un grand bureau atelier tradition avec parquet foncé, un bureau intégré et un mur orange.
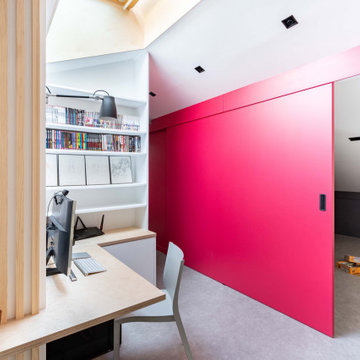
Cette image montre un petit bureau urbain avec un mur blanc, un sol en linoléum, un bureau intégré et un sol gris.
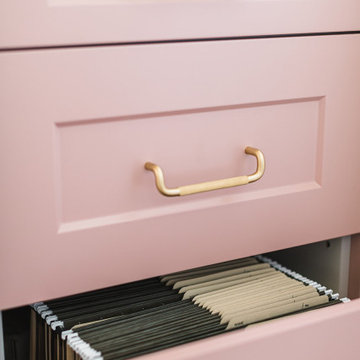
Inspiration pour un petit bureau atelier rustique avec un mur blanc, un sol en vinyl, un bureau intégré, un sol marron, un plafond en bois et du lambris de bois.
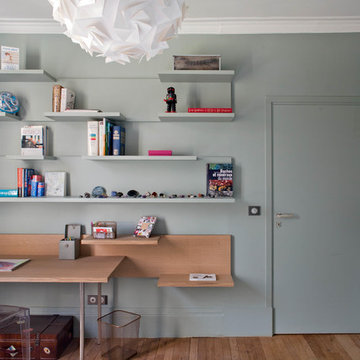
Olivier Chabaud
Idée de décoration pour un bureau design avec un mur gris, un sol en bois brun, un bureau intégré et un sol marron.
Idée de décoration pour un bureau design avec un mur gris, un sol en bois brun, un bureau intégré et un sol marron.
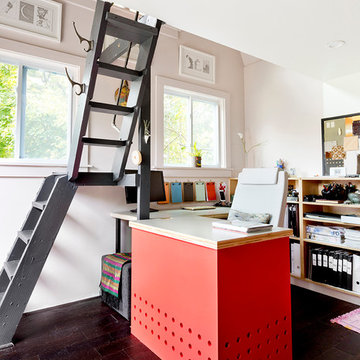
In the backyard of a home dating to 1910 in the Hudson Valley, a modest 250 square-foot outbuilding, at one time used as a bootleg moonshine distillery, and more recently as a bare bones man-cave, was given new life as a sumptuous home office replete with not only its own WiFi, but also abundant southern light brought in by new windows, bespoke furnishings, a double-height workstation, and a utilitarian loft.
The original barn door slides open to reveal a new set of sliding glass doors opening into the space. Dark hardwood floors are a foil to crisp white defining the walls and ceiling in the lower office, and soft shell pink in the double-height volume punctuated by charcoal gray barn stairs and iron pipe railings up to a dollhouse-like loft space overhead. The desktops -- clad on the top surface only with durable, no-nonsense, mushroom-colored laminate -- leave birch maple edges confidently exposed atop punchy red painted bases perforated with circles for visual and functional relief. Overhead a wrought iron lantern alludes to a birdcage, highlighting the feeling of being among the treetops when up in the loft.
Photography: Rikki Snyder
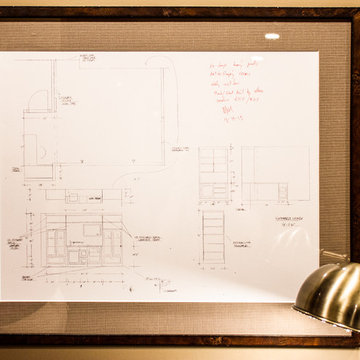
Project by Wiles Design Group. Their Cedar Rapids-based design studio serves the entire Midwest, including Iowa City, Dubuque, Davenport, and Waterloo, as well as North Missouri and St. Louis.
For more about Wiles Design Group, see here: https://wilesdesigngroup.com/
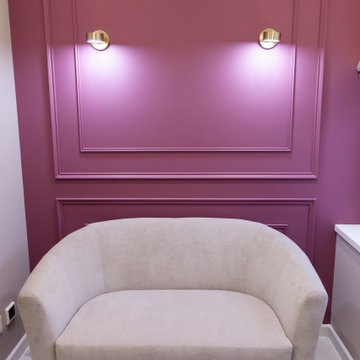
Представляем Вашему вниманию фото реализованного проекта в г.Калуга, ЖК "Маршал". Получилась довольно элегантная квартира. Во всем старались соблюсти строгость форм,четкую геометрию, симметрию. Важную роль в создании нужной атмосферы, в создании уюта мы доверили краске Ланорс Монс и не пожалели, а наоборот, остались в восторге от результата. В основу для всех помещений выбрали №3 Сливочный Монс и заказчик буквально был удивлен,что в каждом помещении этот цвет выглядел по-другому... Взаимодействовал с мебелью, с другими цветовыми акцентами и превращался в другой цвет.... Волшебство.
Отдельно хотелось бы отметить №119 "Льняной" . Взаимодействуя с №14 «Красное Вино» кабинет получился теплым, эффектным... Здесь приятно работать,читать книгу.…
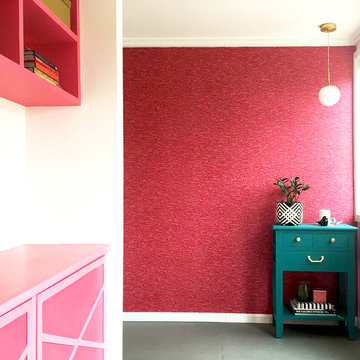
I believe in upcycling furniture and choosing sustainable items where possible. This table was actually found on the nature strip down my street. It was painted in green to match the vintage table lamp at the opposite end of the space. I sourced new handles from Etsy to tie in with the brushed gold pendant.

The home office for her features teal and white patterned wallcoverings, a bright red sitting chair and ottoman and a lucite desk chair. The Denver home was decorated by Andrea Schumacher Interiors using bold color choices and patterns.
Photo Credit: Emily Minton Redfield
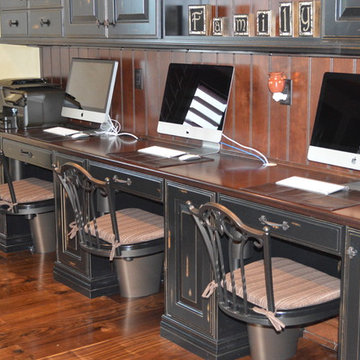
Idées déco pour un grand bureau classique avec un sol en bois brun, un bureau intégré et un mur beige.
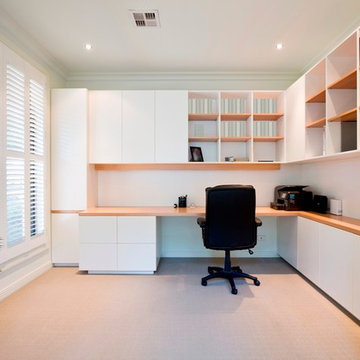
Desk to two walls comprising of four file drawers, six storage cupboards under bench and six above. Doors set back next to window to allow shutters to open. Cable tray and cable management under desk. Adjustable shelves above desk and throughout cupboards.
Desk wall size: 3.5m wide x 2.4m high x 0.7m deep
Cupboard wall size: 2.7m wide x 2.4m high x 0.4m deep
Materials: Victorian ash veneer desk top and shelves with 5mm solid edge to desk top, 30% clear satin lacquer finish. Painted Dulux Fair Bianca half strength, 30% gloss finish.
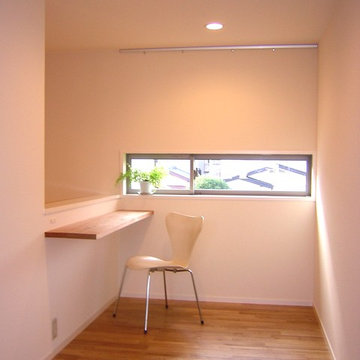
読書室: 読書に集中できるように、北側の安定した光が差し込む窓を設けて、天井は「落ち着き」を醸し出すために、意図的に2.1mの低い天井としました。
Aménagement d'un petit bureau asiatique avec un mur blanc, un sol en bois brun, aucune cheminée, un bureau intégré et un sol marron.
Aménagement d'un petit bureau asiatique avec un mur blanc, un sol en bois brun, aucune cheminée, un bureau intégré et un sol marron.
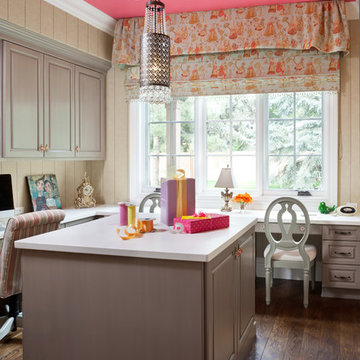
Photographer: Emily Minton Redfield
Cette image montre un bureau atelier traditionnel avec un mur beige, parquet foncé, aucune cheminée et un bureau intégré.
Cette image montre un bureau atelier traditionnel avec un mur beige, parquet foncé, aucune cheminée et un bureau intégré.
Idées déco de bureaux roses avec un bureau intégré
1
