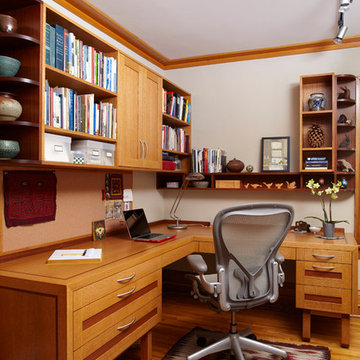Idées déco de bureaux rouges avec un bureau intégré
Trier par :
Budget
Trier par:Populaires du jour
1 - 20 sur 354 photos
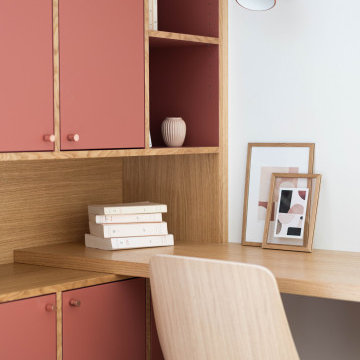
Aménagement d'un petit bureau scandinave avec un mur blanc, un bureau intégré et un sol gris.
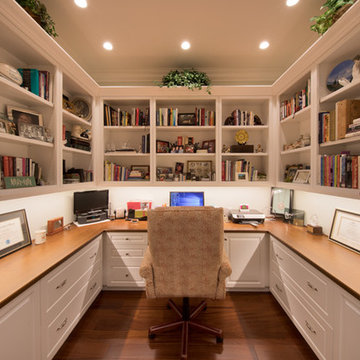
Inspiration pour un grand bureau traditionnel avec un mur blanc, un sol en bois brun et un bureau intégré.

Mid-Century update to a home located in NW Portland. The project included a new kitchen with skylights, multi-slide wall doors on both sides of the home, kitchen gathering desk, children's playroom, and opening up living room and dining room ceiling to dramatic vaulted ceilings. The project team included Risa Boyer Architecture. Photos: Josh Partee
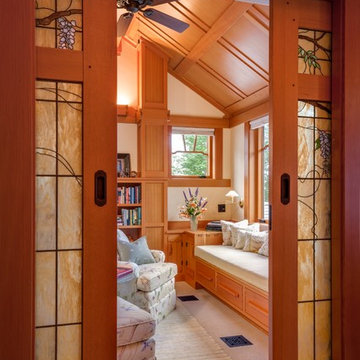
Detail of the pocket doors separating the office space from the Master bedroom showing the built-in window seat beyond.
Brian Vanden Brink Photographer
Stained Glass by John Hamm: hammstudios.com

Inspiration pour un bureau bohème de taille moyenne avec un mur gris, parquet peint, une cheminée standard, un bureau intégré et un manteau de cheminée en plâtre.

The home office was placed in the corner with ample desk/counter space. The base cabinets provide space for a pull out drawer to house a printer and hanging files. Upper cabinets offer mail slots and folder storage/sorting. Glass door uppers open up space. Marbleized laminate counter top. Two floor to ceiling storage cabinets with pull out trays & shelves provide ample storage options. Thomas Mayfield/Designer for Closet Organizing Systems
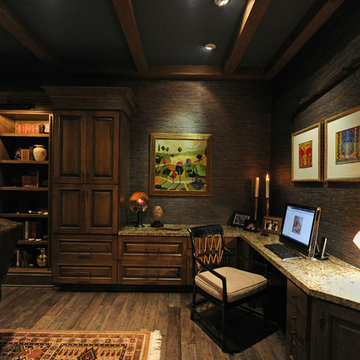
The den/study is a large room with a small space designated for the study. It has a built-in desk in the corner of the room. The den provides a quiet, comfortable place to study, read and watch TV. The owners and Debra Villeneuve Interiors created a warm and inviting space. The walls have grass cloth wall covering, the ceilings are accented with stained wood beams and the wide plank wood floors make this a room that you could sit for hours reading a book.
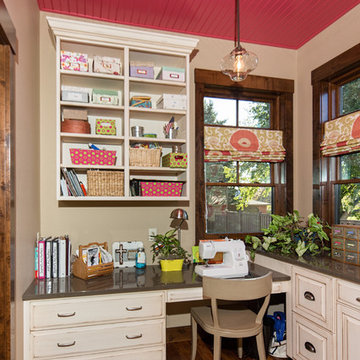
Aménagement d'un bureau atelier classique de taille moyenne avec un mur marron, parquet foncé, aucune cheminée et un bureau intégré.
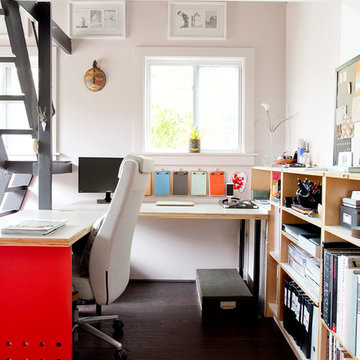
In the backyard of a home dating to 1910 in the Hudson Valley, a modest 250 square-foot outbuilding, at one time used as a bootleg moonshine distillery, and more recently as a bare bones man-cave, was given new life as a sumptuous home office replete with not only its own WiFi, but also abundant southern light brought in by new windows, bespoke furnishings, a double-height workstation, and a utilitarian loft.
The original barn door slides open to reveal a new set of sliding glass doors opening into the space. Dark hardwood floors are a foil to crisp white defining the walls and ceiling in the lower office, and soft shell pink in the double-height volume punctuated by charcoal gray barn stairs and iron pipe railings up to a dollhouse-like loft space overhead. The desktops -- clad on the top surface only with durable, no-nonsense, mushroom-colored laminate -- leave birch maple edges confidently exposed atop punchy red painted bases perforated with circles for visual and functional relief. Overhead a wrought iron lantern alludes to a birdcage, highlighting the feeling of being among the treetops when up in the loft.
Photography: Rikki Snyder
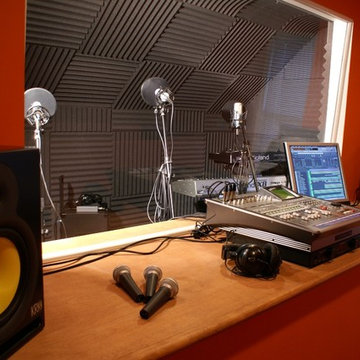
This photo illustrates the home recording studio we created for this client in what used to be an attic.
Client wanted to have a coal booth set up for bringing her church group in to record tracks and practice.
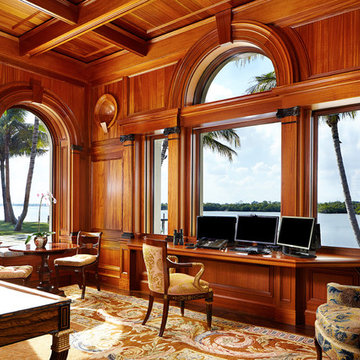
New 2-story residence consisting of; kitchen, breakfast room, laundry room, butler’s pantry, wine room, living room, dining room, study, 4 guest bedroom and master suite. Exquisite custom fabricated, sequenced and book-matched marble, granite and onyx, walnut wood flooring with stone cabochons, bronze frame exterior doors to the water view, custom interior woodwork and cabinetry, mahogany windows and exterior doors, teak shutters, custom carved and stenciled exterior wood ceilings, custom fabricated plaster molding trim and groin vaults.
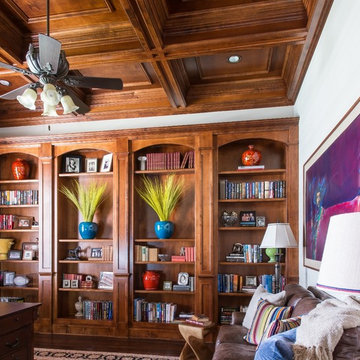
Photos by Michael Hunter.
Cette image montre un bureau traditionnel de taille moyenne avec parquet foncé, aucune cheminée, un bureau intégré et un mur blanc.
Cette image montre un bureau traditionnel de taille moyenne avec parquet foncé, aucune cheminée, un bureau intégré et un mur blanc.
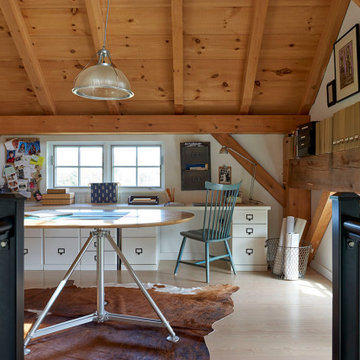
Multi purpose craft room and home office space loft with exposed beams and light hardwood floors.
Idée de décoration pour un grand bureau champêtre avec un mur blanc, parquet clair, un bureau intégré et poutres apparentes.
Idée de décoration pour un grand bureau champêtre avec un mur blanc, parquet clair, un bureau intégré et poutres apparentes.

The home office for her features teal and white patterned wallcoverings, a bright red sitting chair and ottoman and a lucite desk chair. The Denver home was decorated by Andrea Schumacher Interiors using bold color choices and patterns.
Photo Credit: Emily Minton Redfield
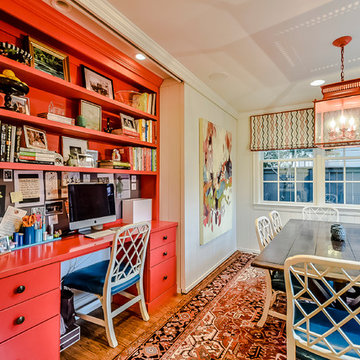
Work station can be exposed to breakfast area, or hidden by retractable wall
Cette photo montre un petit bureau chic avec un mur blanc, un sol en bois brun et un bureau intégré.
Cette photo montre un petit bureau chic avec un mur blanc, un sol en bois brun et un bureau intégré.
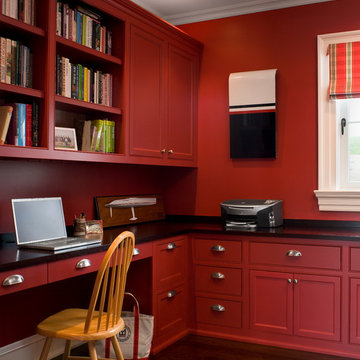
Idées déco pour un bureau classique avec un mur rouge, un bureau intégré et parquet foncé.
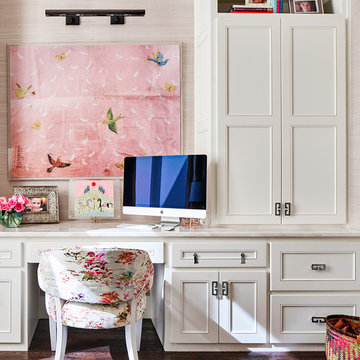
Beautiful home office with walls covered in pale pink grasscloth. Photo by Matthew Niemann
Cette image montre un grand bureau traditionnel avec parquet foncé, aucune cheminée, un bureau intégré et un mur gris.
Cette image montre un grand bureau traditionnel avec parquet foncé, aucune cheminée, un bureau intégré et un mur gris.
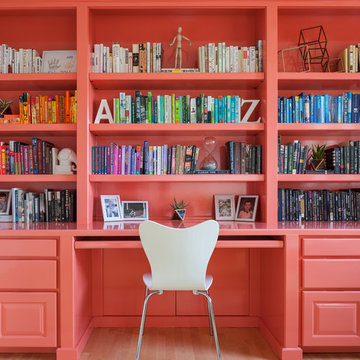
This early 90's contemporary home was in need of some major updates and when my clients purchased it they were ready to make it their own. The home features large open rooms, great natural light and stunning views of Lake Washington. These clients love bold vibrant colors and clean modern lines so the goal was to incorporate those in the design without it overwhelming the space. Balance was key. The end goal was for the home to feel open and airy yet warm and inviting. This was achieved by bringing in punches of color to an otherwise white or neutral palate. Texture and visual interest were achieved throughout the house through the use of wallpaper, fabrics, and a few one of a kind artworks.
---
Project designed by interior design studio Kimberlee Marie Interiors. They serve the Seattle metro area including Seattle, Bellevue, Kirkland, Medina, Clyde Hill, and Hunts Point.
For more about Kimberlee Marie Interiors, see here: https://www.kimberleemarie.com/
To learn more about this project, see here
https://www.kimberleemarie.com/mercerislandmodern
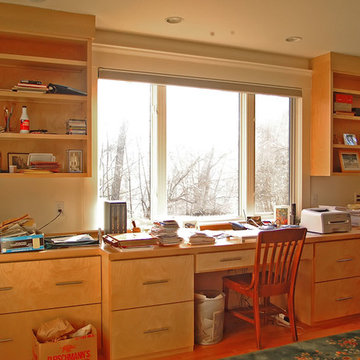
Réalisation d'un bureau tradition de taille moyenne avec un mur beige, un sol en bois brun et un bureau intégré.
Idées déco de bureaux rouges avec un bureau intégré
1
