Idées déco de bureaux scandinaves
Trier par :
Budget
Trier par:Populaires du jour
81 - 100 sur 857 photos
1 sur 3
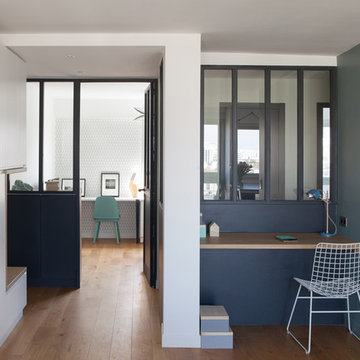
Idée de décoration pour un petit bureau nordique avec un mur bleu, parquet clair et un bureau intégré.
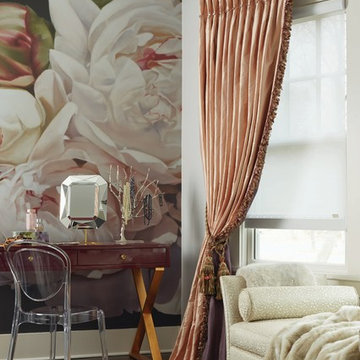
Réalisation d'un petit bureau nordique avec un mur blanc, parquet foncé, aucune cheminée et un bureau indépendant.
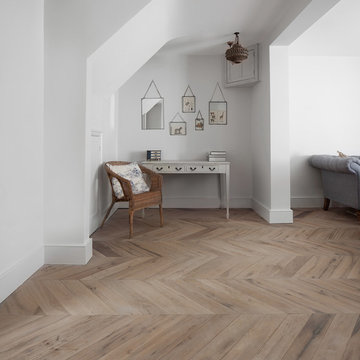
Exemple d'un petit bureau scandinave avec un mur blanc, parquet clair, aucune cheminée, un bureau indépendant et un sol marron.
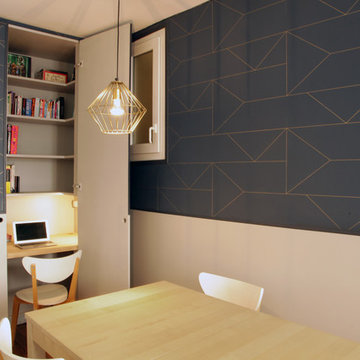
Un astucieux bureau camouflé dans un placard derrière la porte qui s'apparente au mur tapissé.
Tout le pratique d'un bureau mais une fois la porte refermée, aucun désordre en vue!
Crédit photo Bertrand Fompeyrine
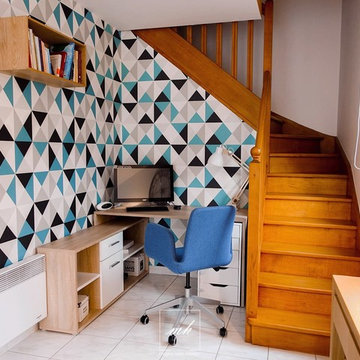
Eloïse Neret
Exemple d'un petit bureau scandinave avec un sol en carrelage de porcelaine, un bureau indépendant et un mur multicolore.
Exemple d'un petit bureau scandinave avec un sol en carrelage de porcelaine, un bureau indépendant et un mur multicolore.
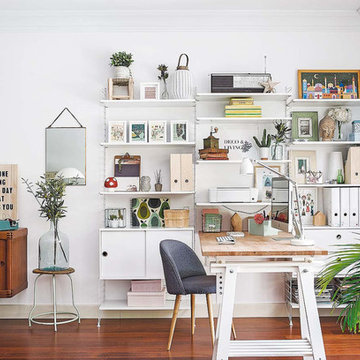
Revista Mi Casa, Hearst
Aménagement d'un petit bureau scandinave avec un mur blanc, parquet foncé, aucune cheminée et un bureau intégré.
Aménagement d'un petit bureau scandinave avec un mur blanc, parquet foncé, aucune cheminée et un bureau intégré.
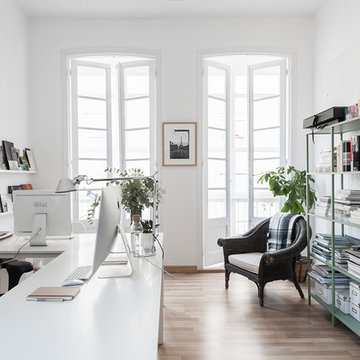
David Montero para Estudio90©
Cette image montre un bureau nordique de taille moyenne avec un mur blanc, parquet clair et un bureau indépendant.
Cette image montre un bureau nordique de taille moyenne avec un mur blanc, parquet clair et un bureau indépendant.
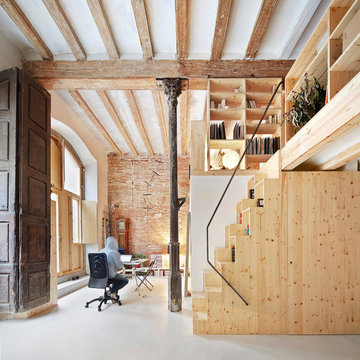
Jose Hevia
Idées déco pour un petit bureau scandinave de type studio avec un mur blanc, aucune cheminée et un bureau indépendant.
Idées déco pour un petit bureau scandinave de type studio avec un mur blanc, aucune cheminée et un bureau indépendant.
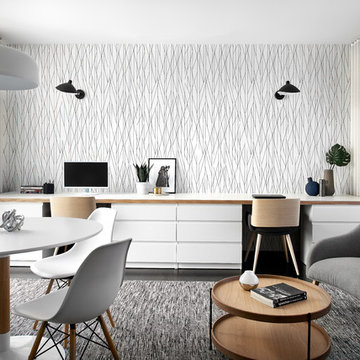
Aménagement d'un grand bureau scandinave avec un mur blanc, parquet foncé, un bureau intégré et un sol noir.
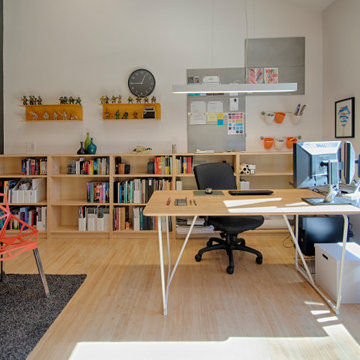
The project’s goal is to introduce more affordable contemporary homes for Triangle Area housing. This 1,800 SF modern ranch-style residence takes its shape from the archetypal gable form and helps to integrate itself into the neighborhood. Although the house presents a modern intervention, the project’s scale and proportional parameters integrate into its context.
Natural light and ventilation are passive goals for the project. A strong indoor-outdoor connection was sought by establishing views toward the wooded landscape and having a deck structure weave into the public area. North Carolina’s natural textures are represented in the simple black and tan palette of the facade.
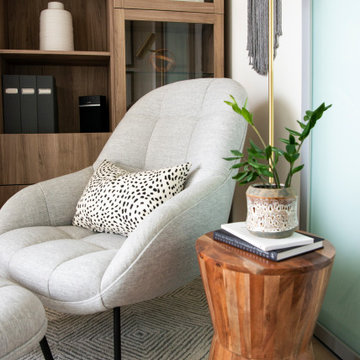
Cozy, contemporary and full of function home office in Toronto using neutral decor and a mix of high and low priced furnishings to create a truly customized space.
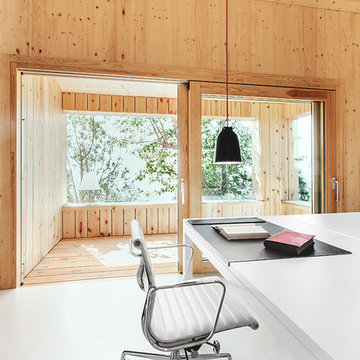
Jordi Anguera
Inspiration pour un bureau nordique de taille moyenne avec un bureau indépendant, un mur marron et aucune cheminée.
Inspiration pour un bureau nordique de taille moyenne avec un bureau indépendant, un mur marron et aucune cheminée.
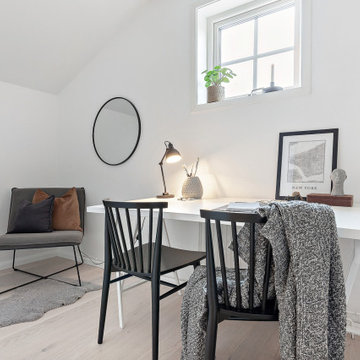
Cette image montre un bureau nordique de taille moyenne avec un mur blanc, parquet clair, un bureau indépendant et un sol beige.
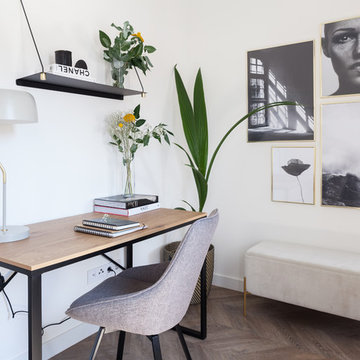
Réalisation d'un bureau nordique de taille moyenne et de type studio avec un mur blanc, sol en stratifié, un bureau indépendant et un sol marron.
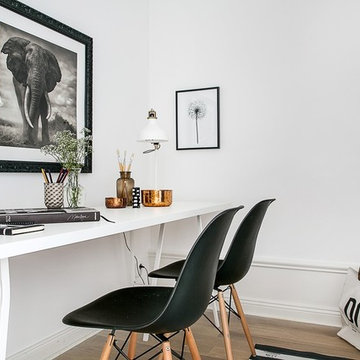
Idées déco pour un bureau scandinave de taille moyenne avec un mur blanc, parquet clair, un bureau indépendant et aucune cheminée.
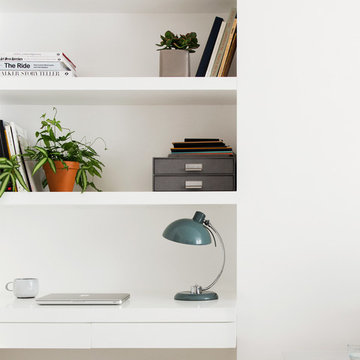
We completed a luxury apartment in Primrose Hill. This is the second apartment within the same building to be designed by the practice, commissioned by a new client who viewed the initial scheme and immediately briefed the practice to conduct a similar high-end refurbishment.
The brief was to fully maximise the potential of the 60-square metre, two-bedroom flat, improving usable space, and optimising natural light.
We significantly reconfigured the apartment’s spatial lay-out – the relocated kitchen, now open-plan, is seamlessly integrated within the living area, while a window between the kitchen and the entrance hallway creates new visual connections and a more coherent sense of progression from one space to the next.
The previously rather constrained single bedroom has been enlarged, with additional windows introducing much needed natural light. The reconfigured space also includes a new bathroom.
The apartment is finely detailed, with bespoke joinery and ingenious storage solutions such as a walk-in wardrobe in the master bedroom and a floating sideboard in the living room.
Elsewhere, potential space has been imaginatively deployed – a former wall cabinet now accommodates the guest WC.
The choice of colour palette and materials is deliberately light in tone, further enhancing the apartment’s spatial volumes, while colourful furniture and accessories provide focus and variation.
Photographer: Rory Gardiner
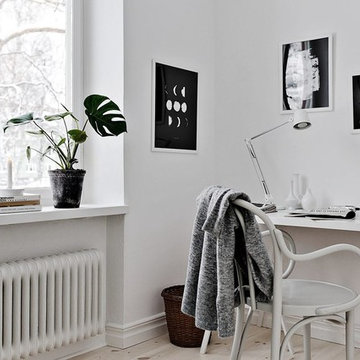
Foto: Gustav Aldin SE360
Idée de décoration pour un bureau nordique de taille moyenne avec un mur blanc, parquet clair et un bureau indépendant.
Idée de décoration pour un bureau nordique de taille moyenne avec un mur blanc, parquet clair et un bureau indépendant.
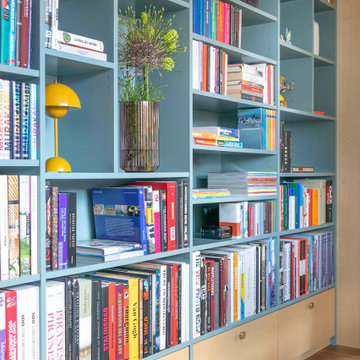
Bibliothek / Bücherregal lackiert in Aqua Tönen mit Schüben aus Birke Multiplex
Cette photo montre un bureau scandinave de taille moyenne avec une bibliothèque ou un coin lecture, un mur gris, parquet foncé et un bureau intégré.
Cette photo montre un bureau scandinave de taille moyenne avec une bibliothèque ou un coin lecture, un mur gris, parquet foncé et un bureau intégré.
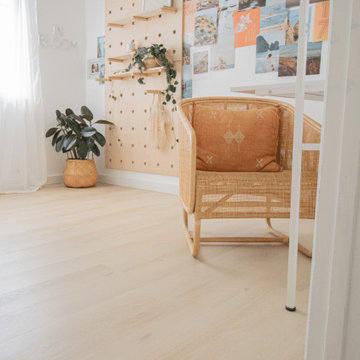
Crisp tones of maple and birch. The micro bevels give the appearance of smooth transitions and seamless install. Available in Signature, which has enhanced bevels and longer/wider planks.
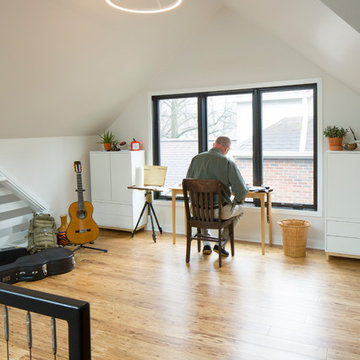
View of music room loft features a vertical cable-rail "stair harp" in the spirit of the client's musical inclinations and appreciation for construction detail - Architecture/Interiors/Renderings: HAUS | Architecture - Construction Management: WERK | Building Modern - Photography: Tony Valainis
Idées déco de bureaux scandinaves
5