Idées déco de bureaux turquoises
Trier par :
Budget
Trier par:Populaires du jour
1 - 20 sur 331 photos
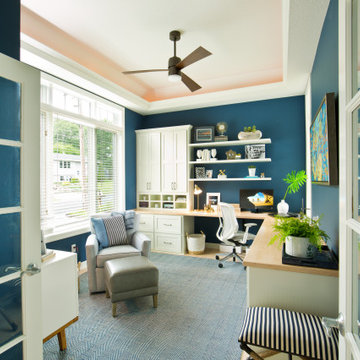
Home office with white cabinetry and navy blue walls.
Idée de décoration pour un bureau tradition de taille moyenne.
Idée de décoration pour un bureau tradition de taille moyenne.
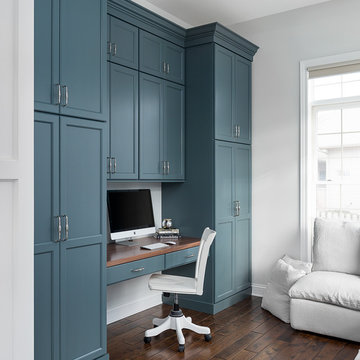
Picture Perfect House
Idées déco pour un bureau classique de taille moyenne avec un mur gris, parquet foncé, un bureau intégré et un sol marron.
Idées déco pour un bureau classique de taille moyenne avec un mur gris, parquet foncé, un bureau intégré et un sol marron.
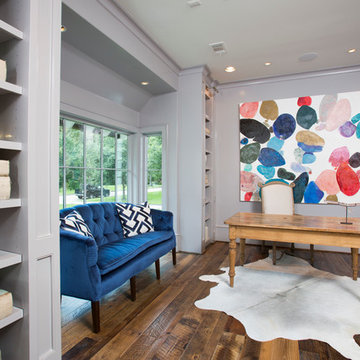
Felix Sanchez
Idées déco pour un grand bureau classique avec parquet foncé, un bureau indépendant, aucune cheminée et un mur gris.
Idées déco pour un grand bureau classique avec parquet foncé, un bureau indépendant, aucune cheminée et un mur gris.
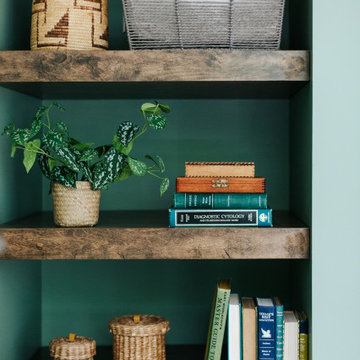
So I know I said that Office 01 was one of my favorite offices at Cedar Counseling & Wellness, but Office 07 IS hands-down my favorite. Moody, modern and masculine… I definitely wouldn’t mind working here every day! When it came to the design, Carrie really invested in professional, quality pieces - and you can tell. They really stand out on their own, allowing us to keep the design clean and minimal.
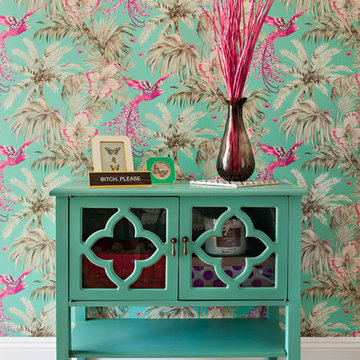
Tints of complementary colors are added in this home office to create an exciting space to work in. This colorful and fun wallpaper is a show stopper against the aqua antique style cabinet topped with eccentric accessories.
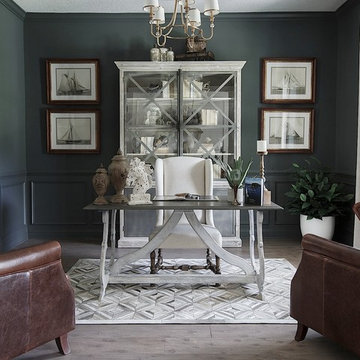
Idée de décoration pour un bureau tradition de taille moyenne avec un mur gris, un sol en vinyl, aucune cheminée, un bureau indépendant et un sol gris.
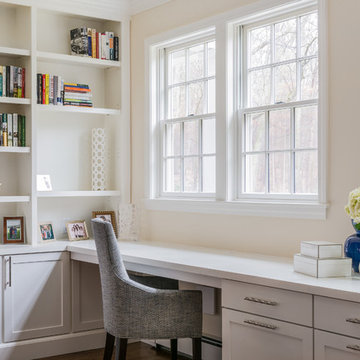
Kayla Lynne Photography
Réalisation d'un bureau tradition de taille moyenne avec un sol en bois brun, une cheminée standard, un manteau de cheminée en pierre, un sol marron et un mur beige.
Réalisation d'un bureau tradition de taille moyenne avec un sol en bois brun, une cheminée standard, un manteau de cheminée en pierre, un sol marron et un mur beige.
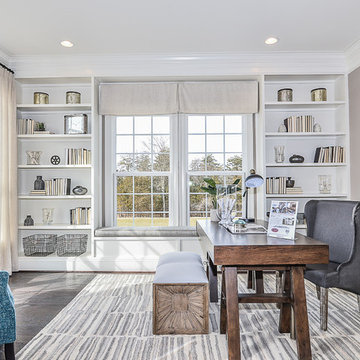
Cette photo montre un bureau chic de taille moyenne avec aucune cheminée, un bureau indépendant, parquet foncé et un mur gris.

Ristrutturazione completa di residenza storica in centro Città. L'abitazione si sviluppa su tre piani di cui uno seminterrato ed uno sottotetto
L'edificio è stato trasformato in abitazione con attenzione ai dettagli e allo sviluppo di ambienti carichi di stile. Attenzione particolare alle esigenze del cliente che cercava uno stile classico ed elegante.

The home office featured here serves as a design studio. We went with a rich deep green paint for the walls and for the feature we added this Damask wallpaper. The custom wood work featured, runs the entire span of the space. The cinnamon color stain in on the wood is the perfect compliment to the shades of red and gold found throughout the wallpaper. We couldn't find a conference room that would fit exactly. So we located this light blonde stained dining table, that serves two purposes. The table serves as a desk for daily workspace and as a conference table for client and team meetings.

Home office was designed to feature the client's global art and textile collection. The custom built-ins were designed by Chloe Joelle Beautiful Living.
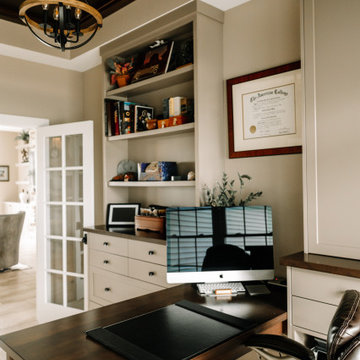
Our clients sought a welcoming remodel for their new home, balancing family and friends, even their cat companions. Durable materials and a neutral design palette ensure comfort, creating a perfect space for everyday living and entertaining.
This home office exudes modern refinement. A sleek table paired with a comfortable office chair beckons productivity. Functional storage solutions keep the space organized while striking artwork adds a touch of elegance.
---
Project by Wiles Design Group. Their Cedar Rapids-based design studio serves the entire Midwest, including Iowa City, Dubuque, Davenport, and Waterloo, as well as North Missouri and St. Louis.
For more about Wiles Design Group, see here: https://wilesdesigngroup.com/
To learn more about this project, see here: https://wilesdesigngroup.com/anamosa-iowa-family-home-remodel
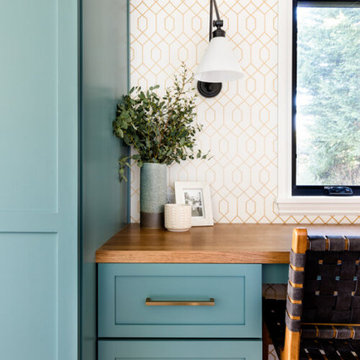
Set in the charming neighborhood of Wedgwood, this Cape Cod-style home needed a major update to satisfy our client's lifestyle needs. The living room, dining room, and kitchen were all separated, making it hard for our clients to carry out day-to-day life with small kids or adequately entertain. Our client also loved to cook for her family, so having a large open concept kitchen where she could cook, keep tabs on the kids, and entertain simultaneously was very important. To accommodate those needs, we bumped out the back and side of the house and eliminated all the walls in the home's communal areas. Adding on to the back of the house also created space in the basement where they could add a separate entrance and mudroom.
We wanted to make sure to blend the character of this home with the client's love for color, modern flare, and updated finishes. So we decided to keep the original fireplace and give it a fresh look with tile, add new hardwood in a lighter stain to match the existing and bring in pops of color through the kitchen cabinets and furnishings. New windows, siding, and a fresh coat of paint were added to give this home the curbside appeal it deserved.
In the second phase of this remodel, we transformed the basement bathroom and storage room into a primary suite. With the addition of baby number three, our clients wanted to create a retreat they could call their own. Bringing in soft, muted tones made their bedroom feel calm and collected, a relaxing place to land after a busy day. With our client’s love of patterned tile, we decided to go a little bolder in the bathroom with the flooring and vanity wall. Adding the marble in the shower and on the countertop helped balance the bold tile choices and keep both spaces feeling cohesive.
---
Project designed by interior design studio Kimberlee Marie Interiors. They serve the Seattle metro area including Seattle, Bellevue, Kirkland, Medina, Clyde Hill, and Hunts Point.
For more about Kimberlee Marie Interiors, see here: https://www.kimberleemarie.com/
To learn more about this project, see here
https://www.kimberleemarie.com/wedgwoodremodel
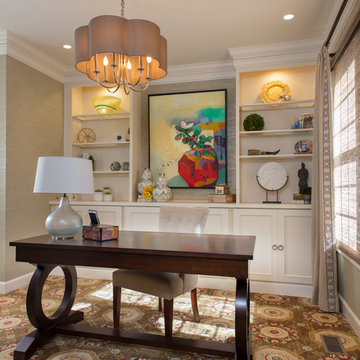
Transitional home office with a collection of accessories.
Cette image montre un bureau traditionnel de taille moyenne avec un mur vert, moquette, aucune cheminée, un bureau indépendant et un sol multicolore.
Cette image montre un bureau traditionnel de taille moyenne avec un mur vert, moquette, aucune cheminée, un bureau indépendant et un sol multicolore.
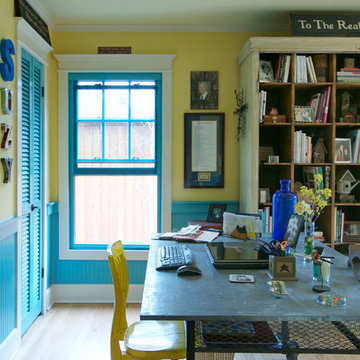
Exemple d'un bureau romantique de taille moyenne avec un mur jaune, parquet clair, aucune cheminée et un bureau indépendant.
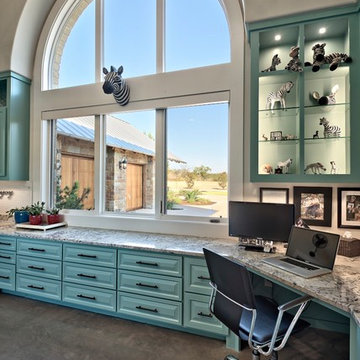
Idées déco pour un grand bureau classique avec un mur bleu, sol en béton ciré et un bureau intégré.
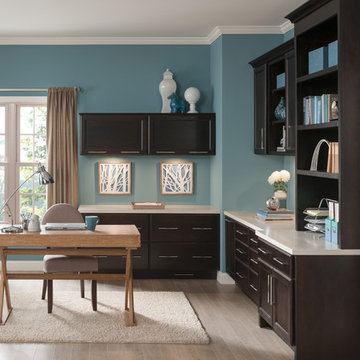
Contemporary home office with dark wood cabinets and stone coutertops
Inspiration pour un bureau design de taille moyenne avec parquet clair, un bureau indépendant, un mur bleu et aucune cheminée.
Inspiration pour un bureau design de taille moyenne avec parquet clair, un bureau indépendant, un mur bleu et aucune cheminée.
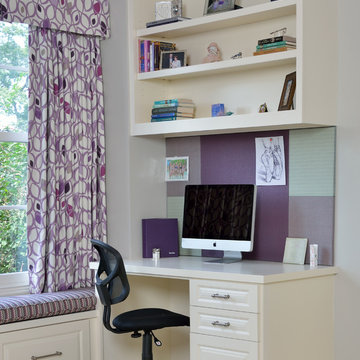
A new bench seat and desk area bring function into this teens bedroom. Storage was incorporated in the bench along with an open space for display. A variety of fabrics were grouped together to create a seamless tackable panel behind the computer for photos and memorabilia. Photo Credit: Miro Dvorscak
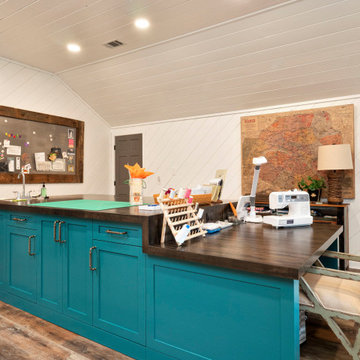
Cette photo montre un grand bureau atelier rétro avec un mur blanc, un sol en vinyl, un bureau intégré, un sol marron, un plafond en lambris de bois et du lambris de bois.
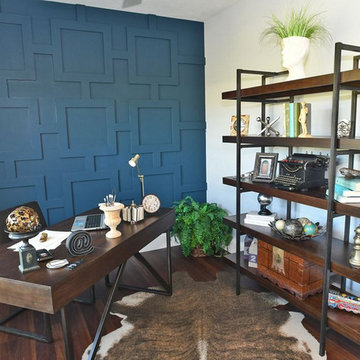
Exemple d'un bureau craftsman de taille moyenne avec un mur multicolore, sol en stratifié, un bureau indépendant et un sol marron.
Idées déco de bureaux turquoises
1