Idées déco de bureaux verts avec moquette
Trier par :
Budget
Trier par:Populaires du jour
1 - 20 sur 230 photos

Designer details abound in this custom 2-story home with craftsman style exterior complete with fiber cement siding, attractive stone veneer, and a welcoming front porch. In addition to the 2-car side entry garage with finished mudroom, a breezeway connects the home to a 3rd car detached garage. Heightened 10’ceilings grace the 1st floor and impressive features throughout include stylish trim and ceiling details. The elegant Dining Room to the front of the home features a tray ceiling and craftsman style wainscoting with chair rail. Adjacent to the Dining Room is a formal Living Room with cozy gas fireplace. The open Kitchen is well-appointed with HanStone countertops, tile backsplash, stainless steel appliances, and a pantry. The sunny Breakfast Area provides access to a stamped concrete patio and opens to the Family Room with wood ceiling beams and a gas fireplace accented by a custom surround. A first-floor Study features trim ceiling detail and craftsman style wainscoting. The Owner’s Suite includes craftsman style wainscoting accent wall and a tray ceiling with stylish wood detail. The Owner’s Bathroom includes a custom tile shower, free standing tub, and oversized closet.
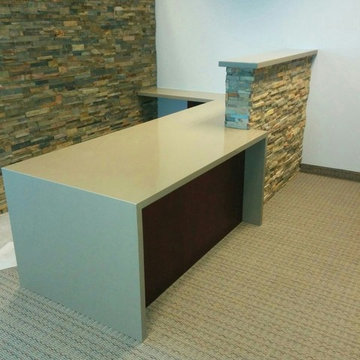
Réalisation d'un bureau design de taille moyenne avec un mur blanc, moquette, aucune cheminée et un bureau intégré.
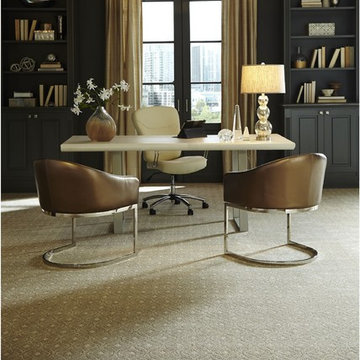
Exemple d'un bureau chic de taille moyenne avec moquette et un bureau indépendant.

James Balston
Exemple d'un bureau chic avec une bibliothèque ou un coin lecture, un mur vert, moquette et une cheminée standard.
Exemple d'un bureau chic avec une bibliothèque ou un coin lecture, un mur vert, moquette et une cheminée standard.
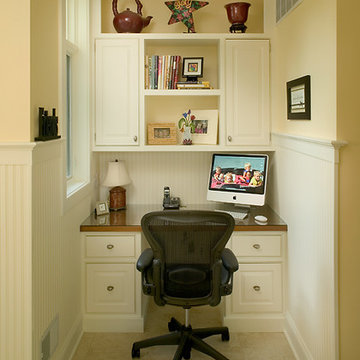
Cedar-shake siding, shutters and a number of back patios complement this home’s classically symmetrical design. A large foyer leads into a spacious central living room that divides the plan into public and private spaces, including a larger master suite and walk-in closet to the left and a dining area and kitchen with a charming built-in booth to the right. The upper level includes two large bedrooms, a bunk room, a study/loft area and comfortable guest quarters.
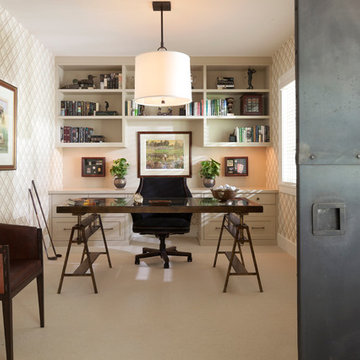
Steve Henke
Cette image montre un bureau traditionnel de taille moyenne avec moquette, un bureau indépendant et du papier peint.
Cette image montre un bureau traditionnel de taille moyenne avec moquette, un bureau indépendant et du papier peint.

Cette image montre un grand bureau traditionnel avec une bibliothèque ou un coin lecture, moquette, aucune cheminée, un sol beige et un mur marron.
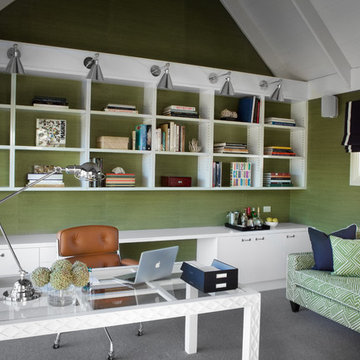
Idée de décoration pour un bureau tradition avec un mur vert, moquette et un bureau indépendant.
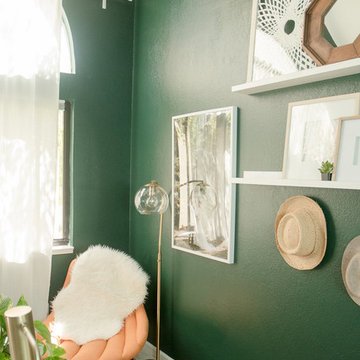
Quiana Marie Photography
Bohemian + Eclectic Design
Réalisation d'un petit bureau bohème de type studio avec un mur vert, moquette, un bureau indépendant et un sol rose.
Réalisation d'un petit bureau bohème de type studio avec un mur vert, moquette, un bureau indépendant et un sol rose.
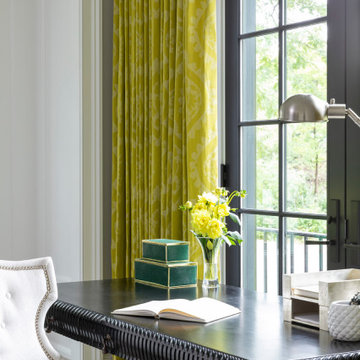
Martha O'Hara Interiors, Interior Design & Photo Styling | Elevation Homes, Builder | Troy Thies, Photography | Murphy & Co Design, Architect |
Please Note: All “related,” “similar,” and “sponsored” products tagged or listed by Houzz are not actual products pictured. They have not been approved by Martha O’Hara Interiors nor any of the professionals credited. For information about our work, please contact design@oharainteriors.com.
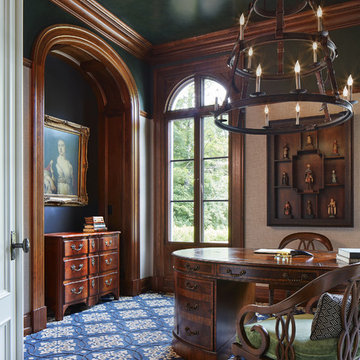
Builder: John Kraemer & Sons | Architect: Murphy & Co . Design | Interiors: Twist Interior Design | Landscaping: TOPO | Photographer: Corey Gaffer
Cette photo montre un bureau chic de taille moyenne avec moquette, aucune cheminée, un bureau indépendant, un sol bleu, une bibliothèque ou un coin lecture et un mur gris.
Cette photo montre un bureau chic de taille moyenne avec moquette, aucune cheminée, un bureau indépendant, un sol bleu, une bibliothèque ou un coin lecture et un mur gris.
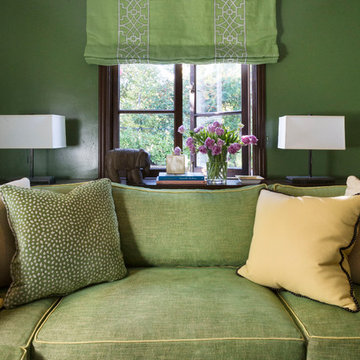
A substantial house in one of the Peninsula’s most desirable neighborhoods, this residence was home to a busy family of five looking to design spaces that welcomed their large extended family and friends. For the living room, we were tasked with creating an architectural, elegant space to seat fifteen. A den/library highlights the homeowner’s passion for green. In the powder room, we selected green and navy grasscloth wallpaper for a burst of vibrancy.
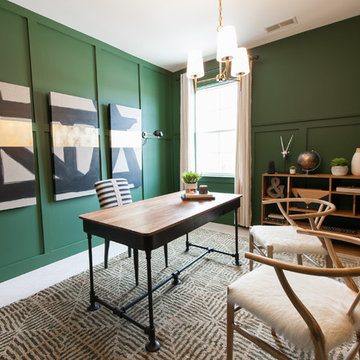
Cette photo montre un bureau tendance avec un mur vert, moquette, aucune cheminée, un bureau indépendant et un sol beige.
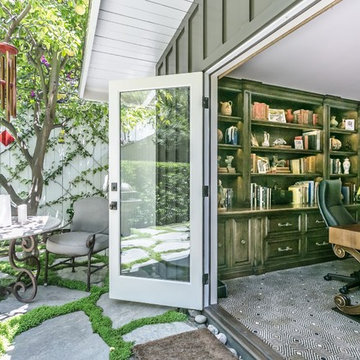
This home was a love affair as it was a light filled 1956 house that needed a complete face lift. I literally took it down to the studs. I raised the ceilings and added a new master suite wing, and added onto the entry with new doors and windows. It had the potential to be a beauty with its lush greenery and private setting.
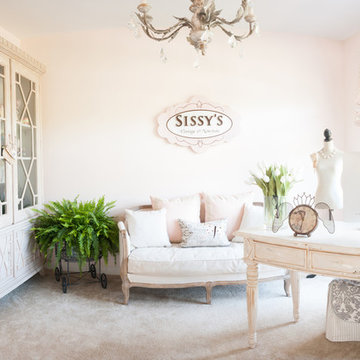
Pretty home office
Alice G Patterson Photography
Réalisation d'un bureau tradition de taille moyenne avec moquette, un bureau indépendant et un mur blanc.
Réalisation d'un bureau tradition de taille moyenne avec moquette, un bureau indépendant et un mur blanc.

Georgian Home Office
Inspiration pour un bureau bohème avec un mur multicolore, moquette, un sol gris et du papier peint.
Inspiration pour un bureau bohème avec un mur multicolore, moquette, un sol gris et du papier peint.
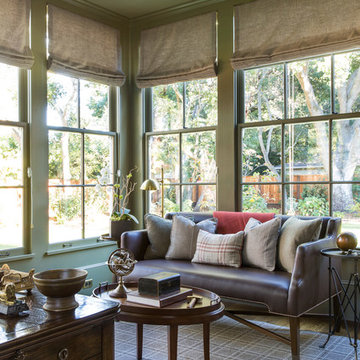
Interior design by Tineke Triggs of Artistic Designs for Living. Photography by Laura Hull.
Exemple d'un grand bureau chic avec un mur vert, moquette, aucune cheminée, un bureau indépendant et un sol multicolore.
Exemple d'un grand bureau chic avec un mur vert, moquette, aucune cheminée, un bureau indépendant et un sol multicolore.
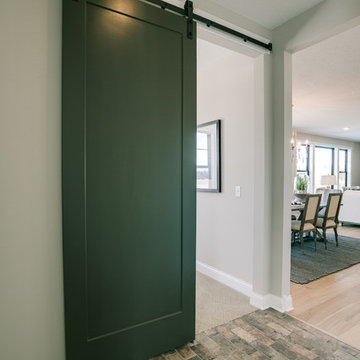
Aménagement d'un bureau classique de taille moyenne avec un mur gris, moquette, un bureau indépendant et un sol beige.
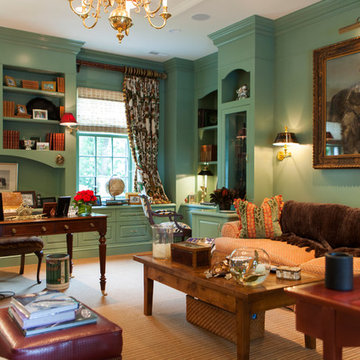
Home Office | Charles Barnes
Idée de décoration pour un grand bureau tradition avec un mur vert, moquette, aucune cheminée et un bureau indépendant.
Idée de décoration pour un grand bureau tradition avec un mur vert, moquette, aucune cheminée et un bureau indépendant.
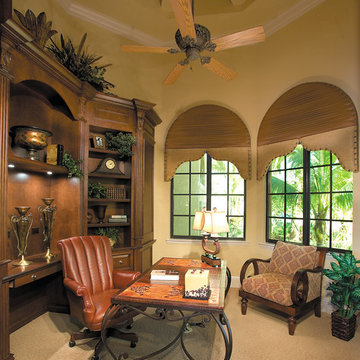
The Sater Design Collection's luxury, Mediterranean home plan "Cantadora" (Plan #6949). saterdesign.com
Aménagement d'un grand bureau méditerranéen avec un mur beige, moquette, aucune cheminée et un bureau indépendant.
Aménagement d'un grand bureau méditerranéen avec un mur beige, moquette, aucune cheminée et un bureau indépendant.
Idées déco de bureaux verts avec moquette
1